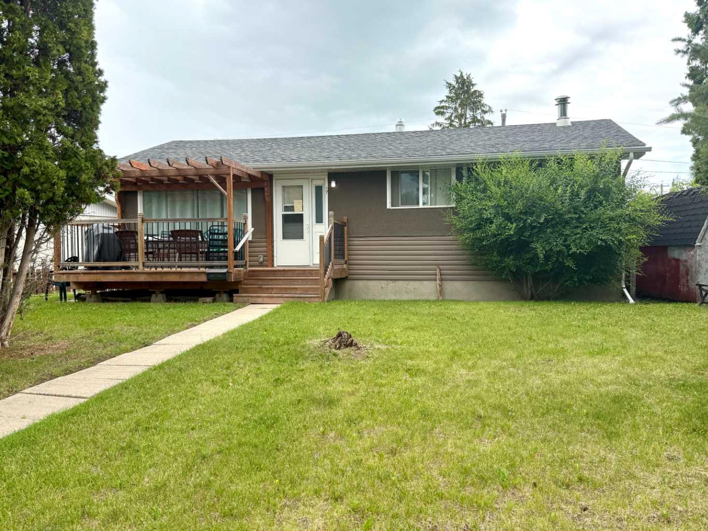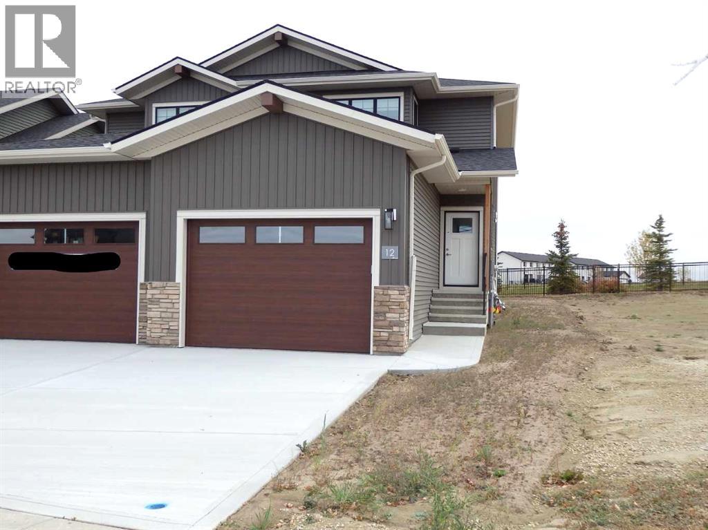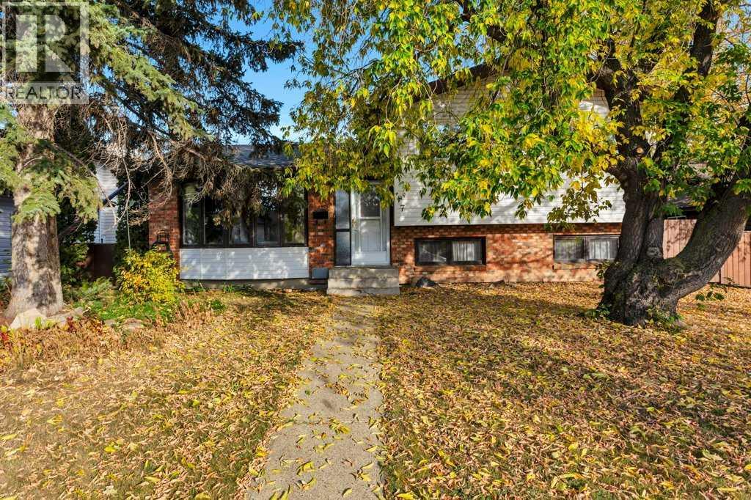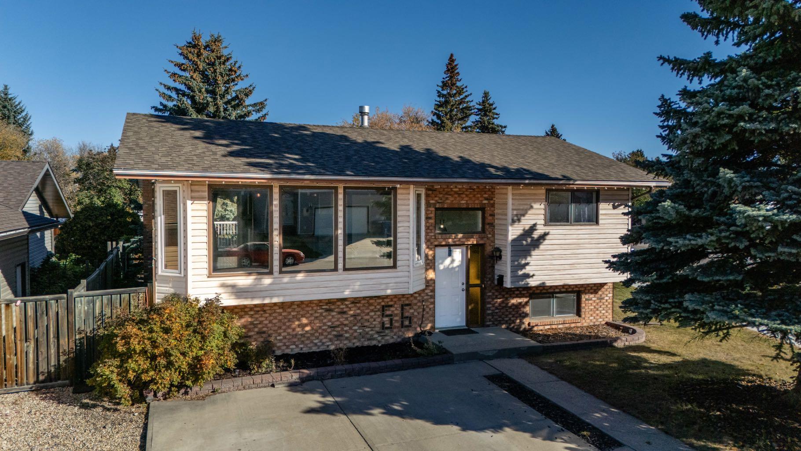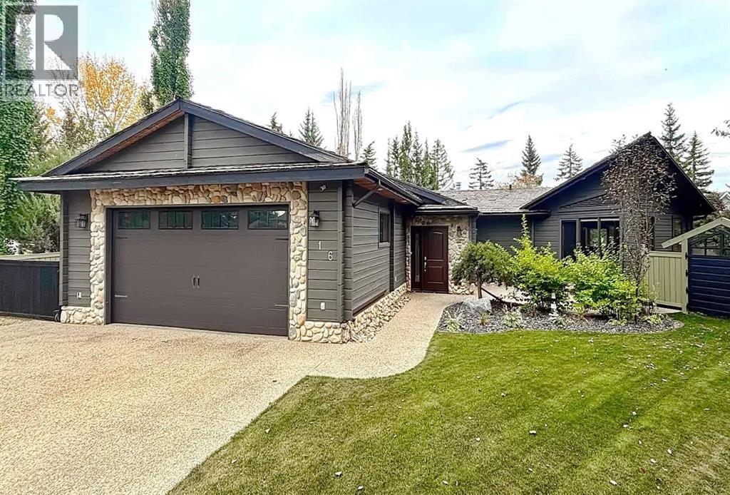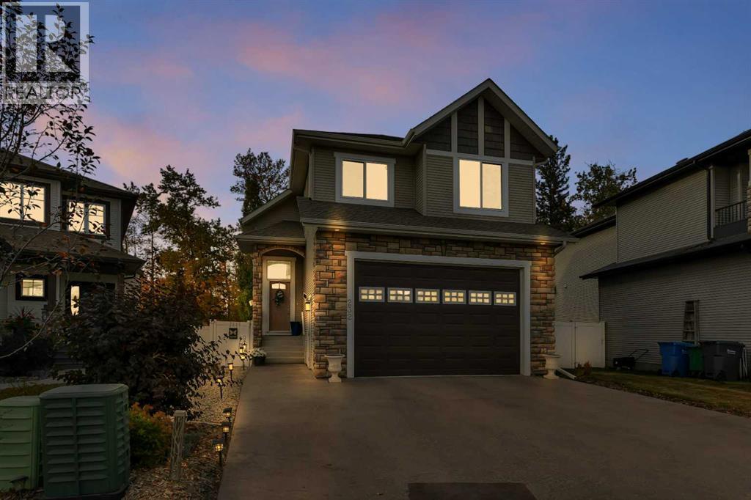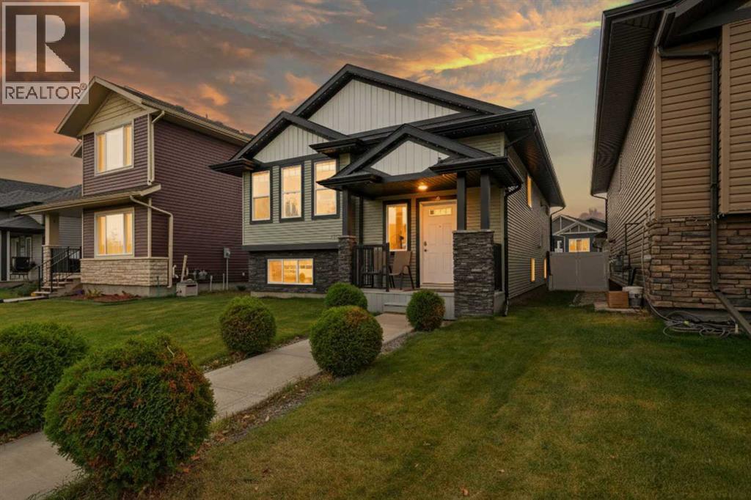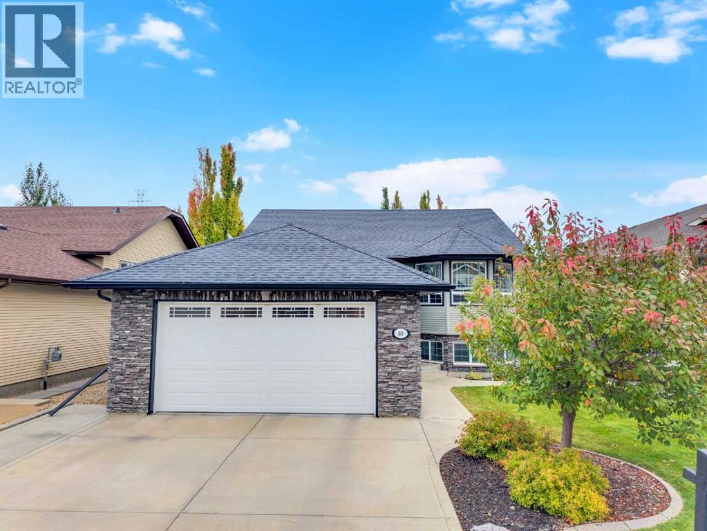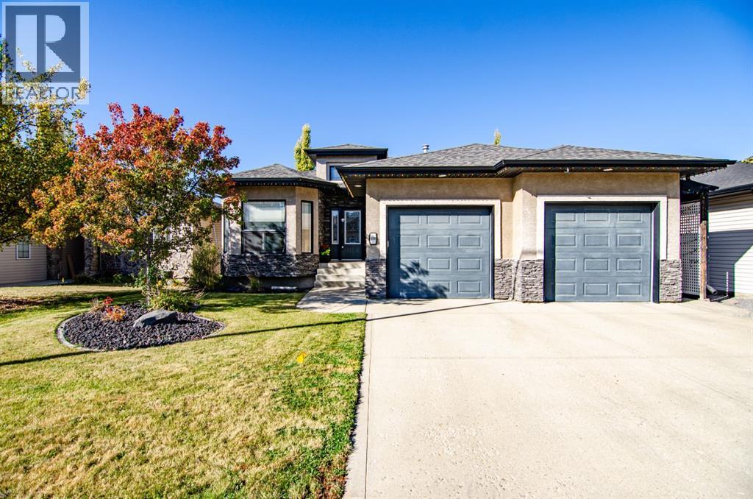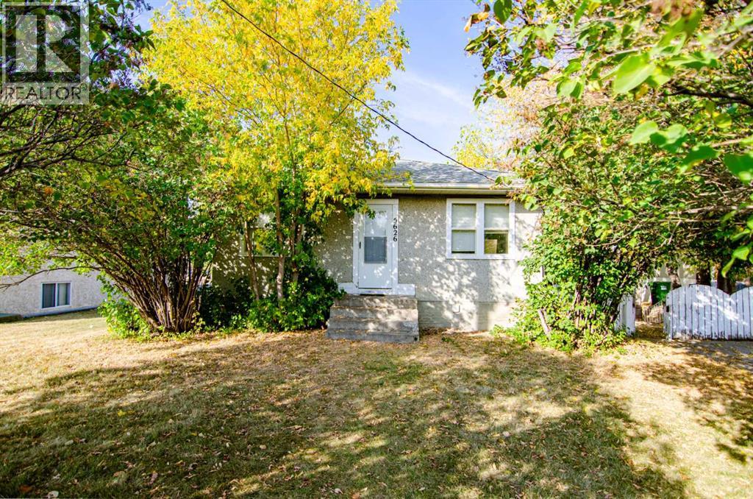- Houseful
- AB
- Sylvan Lake
- T4S
- 65 Fern Glade Cres
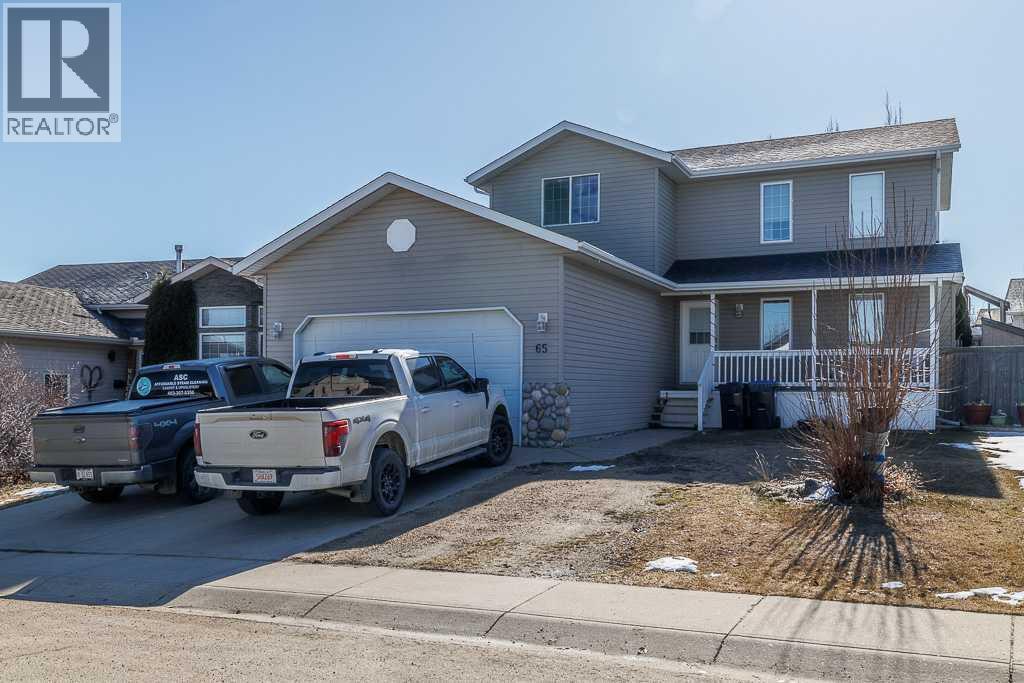
Highlights
Description
- Home value ($/Sqft)$336/Sqft
- Time on Housefulnew 19 hours
- Property typeSingle family
- Median school Score
- Year built2000
- Garage spaces2
- Mortgage payment
Fine Family Home in Fox Run with 5 bedrooms and 4 baths! This home on a nice Crescent is sure to please! Enjoy a beverage on the large front veranda or invite your family and friends to a summertime BBQ in the huge back yard which is very private! Step inside and you are greeted with a cozy living room with a gas fireplace. Great Kitchen with spacious cabinets, corner pantry, eating bar and a patio door to a small deck perfect for the BBQ. Main floor laundry and a 2 piece bath right off the garage entry is very functional! Loads of built in shelving in the garage for all your storage needs. Upstairs you will find a large primary bedroom with a 4 pc ensuite, 2 more nice sized bedrooms and another 4 pc bath. All bathrooms are tiled with underfloor heat! Enjoy the "chill" of the central air conditioning on those hot summer days! The family room down is perfect for entertaining and you will also find 2 more bedrooms and another bath! This plumber built home also features on demand hot water system, high efficiency furnace, and in floor heat in the basement. Upgrades include a newer fridge and stove, hot water system and the shingles were done about 3 years ago. A few extras to off the list with 2 sheds, parking pad, play structure, trampoline and a central vac. (id:63267)
Home overview
- Cooling Central air conditioning
- Heat source Natural gas
- Heat type Other, forced air, in floor heating
- # total stories 2
- Construction materials Poured concrete, wood frame
- Fencing Fence
- # garage spaces 2
- # parking spaces 2
- Has garage (y/n) Yes
- # full baths 4
- # total bathrooms 4.0
- # of above grade bedrooms 5
- Flooring Carpeted, ceramic tile, laminate, linoleum, tile
- Has fireplace (y/n) Yes
- Community features Golf course development, lake privileges, fishing
- Subdivision Fox run
- Lot desc Landscaped, lawn
- Lot dimensions 7000
- Lot size (acres) 0.16447368
- Building size 1680
- Listing # A2262476
- Property sub type Single family residence
- Status Active
- Bedroom 2.896m X 3.962m
Level: 2nd - Primary bedroom 3.353m X 4.572m
Level: 2nd - Bedroom 3.048m X 3.962m
Level: 2nd - Bathroom (# of pieces - 3) Level: 2nd
- Bathroom (# of pieces - 4) Level: 2nd
- Bedroom 2.743m X 3.658m
Level: Basement - Family room 4.267m X 5.486m
Level: Basement - Bathroom (# of pieces - 3) Level: Basement
- Bedroom 2.743m X 3.353m
Level: Basement - Dining room 2.743m X 3.962m
Level: Main - Kitchen 3.658m X 3.962m
Level: Main - Bathroom (# of pieces - 3) Level: Main
- Laundry 1.829m X 3.658m
Level: Main - Living room 3.658m X 6.096m
Level: Main
- Listing source url Https://www.realtor.ca/real-estate/28955799/65-fern-glade-crescent-sylvan-lake-fox-run
- Listing type identifier Idx

$-1,506
/ Month

