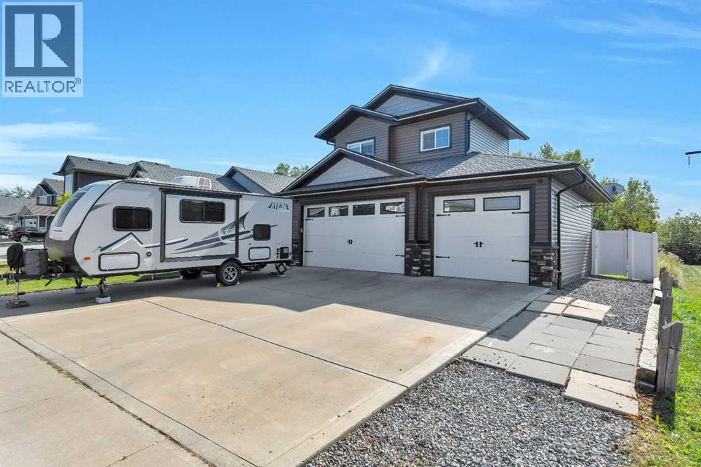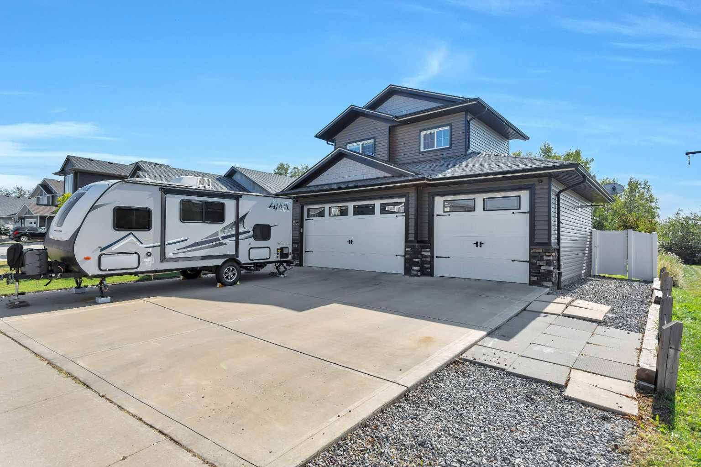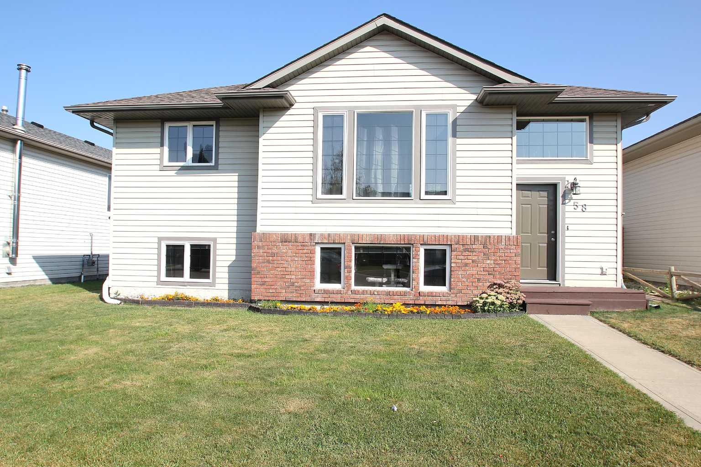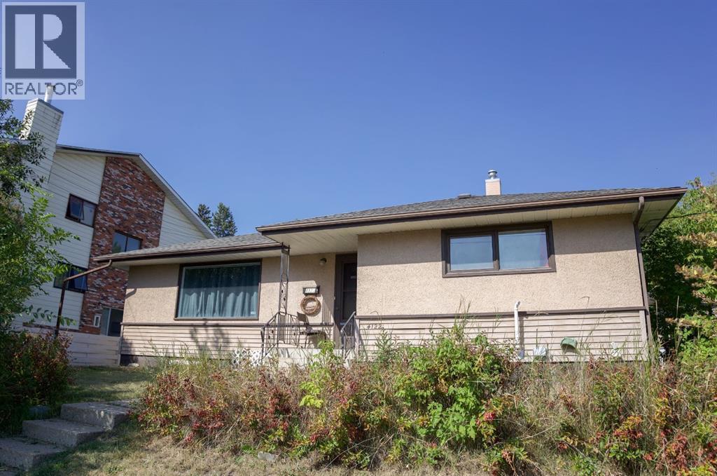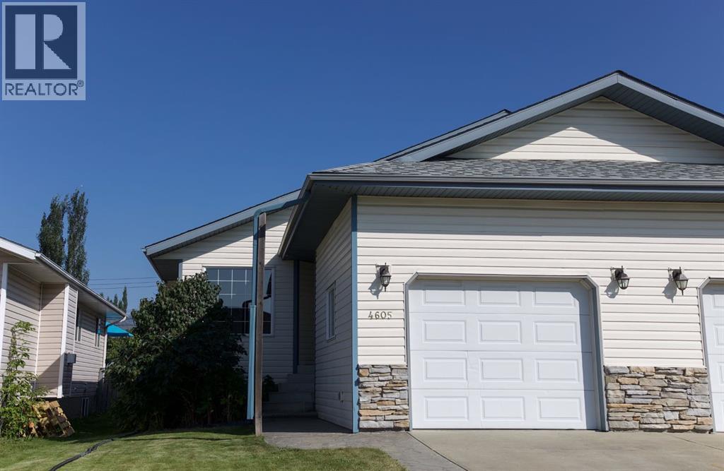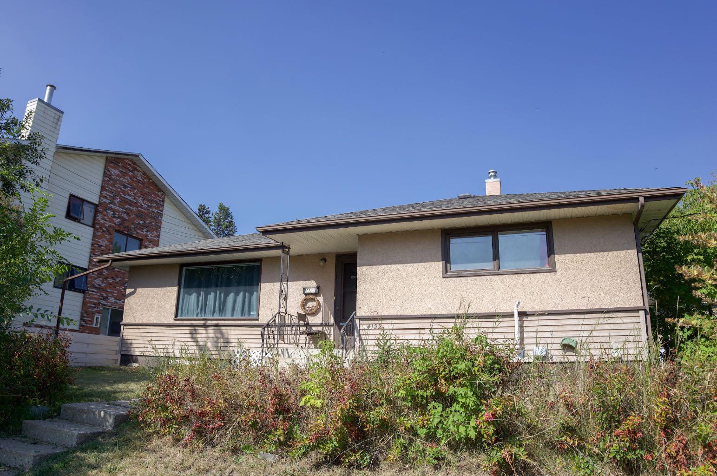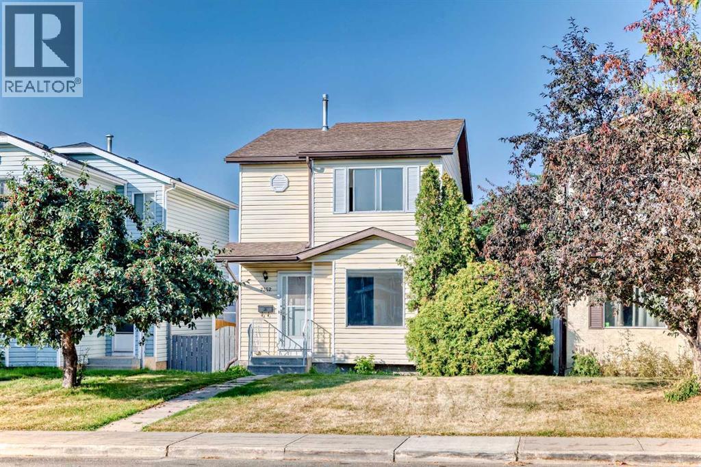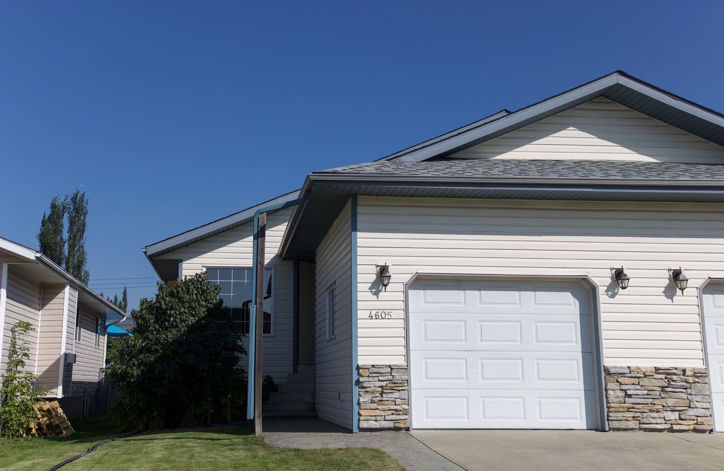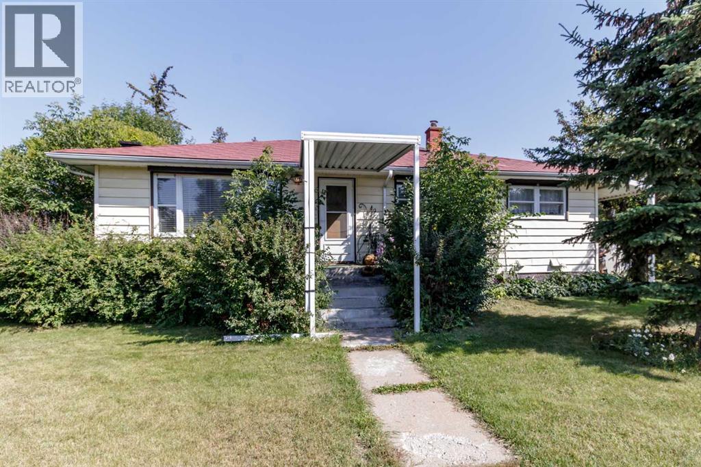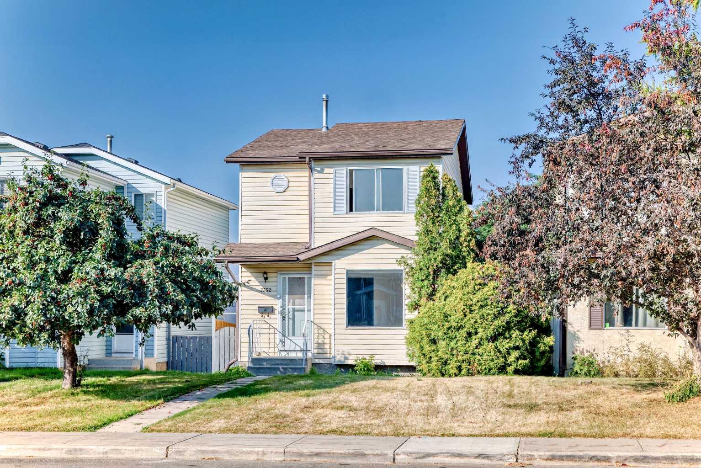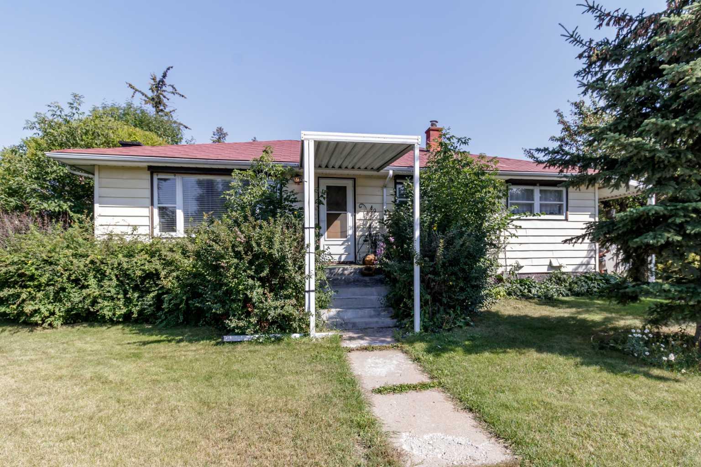- Houseful
- AB
- Sylvan Lake
- T4S
- 66 Cameron Close
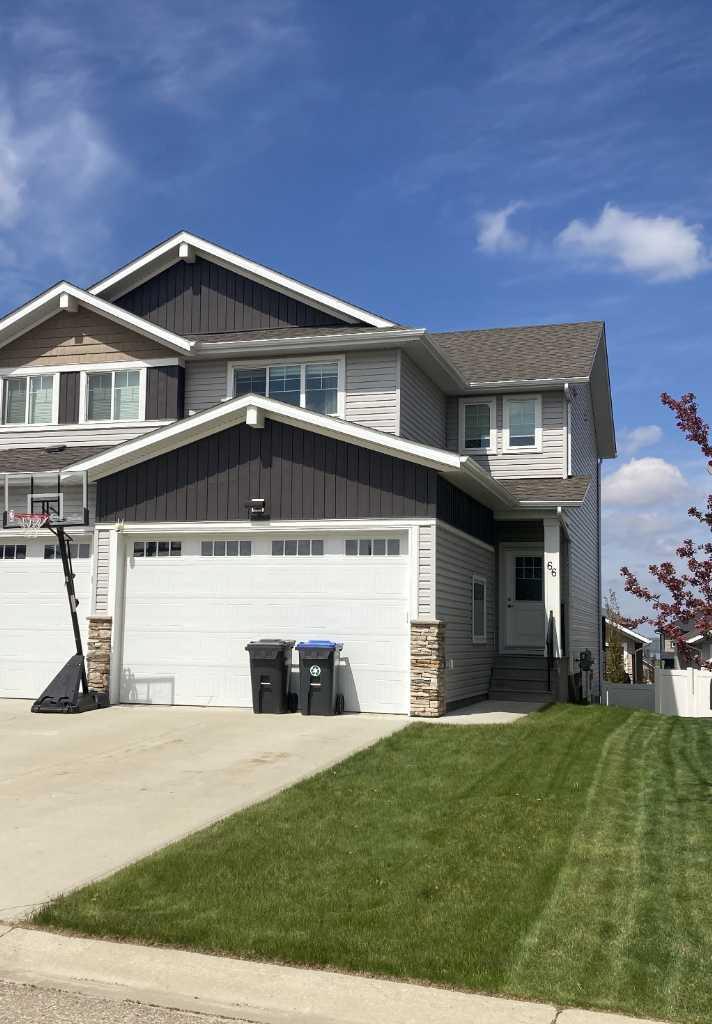
Highlights
Description
- Home value ($/Sqft)$325/Sqft
- Time on Houseful108 days
- Property typeResidential
- Style2 storey,attached-side by side
- Median school Score
- Lot size3,049 Sqft
- Year built2017
- Mortgage payment
WELCOME TO THIS EXECUTIVE STYLED WALKOUT HALF DUPLEX IN IMMACULATE CONDITION! The large entrance with a shoe bench that enters into a open floorplan . Stainless steel appliances and lots of natural light make this kitchen very inviting and joins with the eating area and the spacious living room. There is a nice deck off the eating area with plenty of room for your barbecue or smoker. Three bedrooms upstairs, all very spacious, a 4 piece ensuite and a second 4 piece bathroom. Downstairs is fully has quality finishings, a wall fireplace, custom tiled shower and a huge Ikea closet. The walkout leads you to a secluded enclosed hot tub. Fully fenced with shed. The attached garage is insulated and drywalled with a drain and a loft for extra storage.
Home overview
- Cooling None
- Heat type In floor, forced air, natural gas
- Pets allowed (y/n) No
- Construction materials Wood frame
- Roof Asphalt shingle
- Fencing Fenced
- # parking spaces 1
- Has garage (y/n) Yes
- Parking desc Concrete driveway, garage door opener, insulated, single garage attached
- # full baths 3
- # half baths 1
- # total bathrooms 4.0
- # of above grade bedrooms 3
- Flooring Carpet, vinyl plank
- Appliances Bar fridge, dishwasher, dryer, microwave, microwave hood fan, range, refrigerator, stove(s), washer/dryer, window coverings
- Laundry information Upper level
- County Red deer county
- Subdivision Crestview
- Zoning description R5a
- Exposure W
- Lot desc Back yard, landscaped, lawn
- Lot size (acres) 0.07
- Basement information Finished,full
- Building size 1462
- Mls® # A2222933
- Property sub type Half duplex
- Status Active
- Tax year 2025
- Listing type identifier Idx

$-1,267
/ Month

