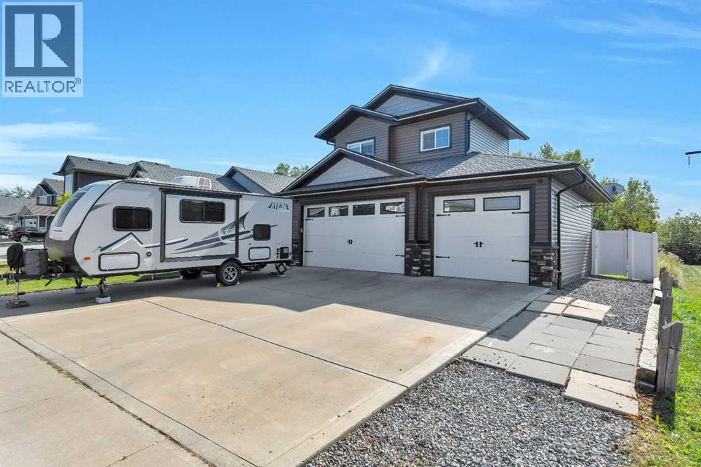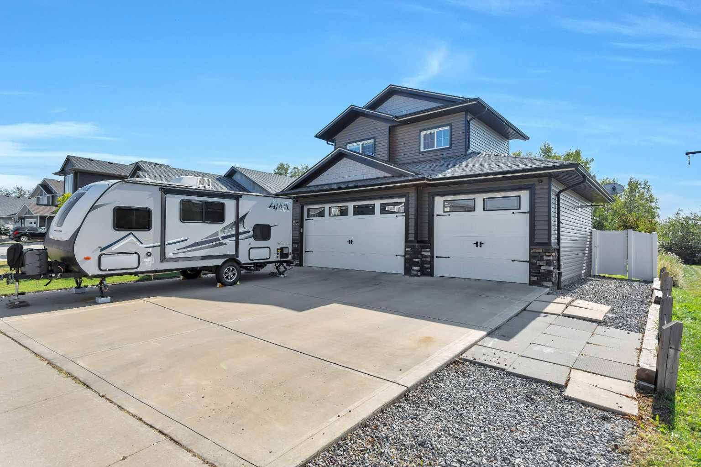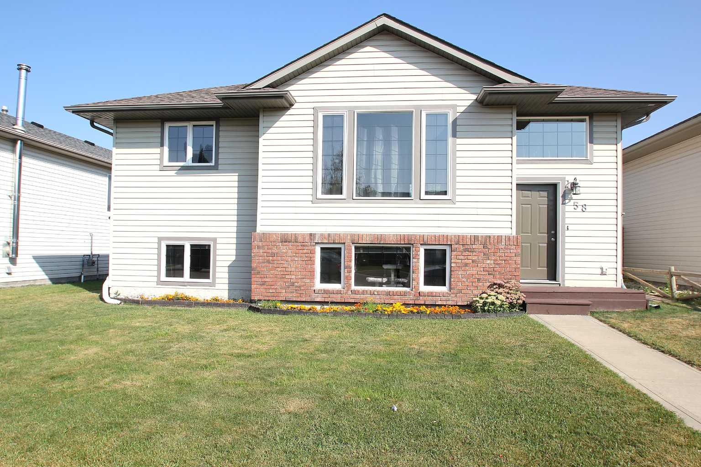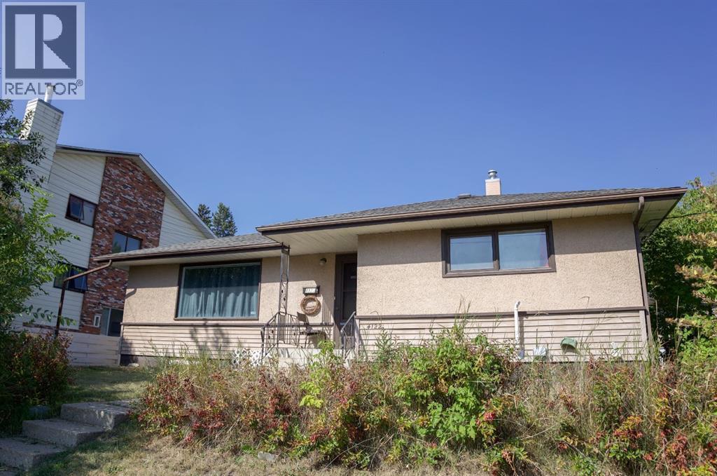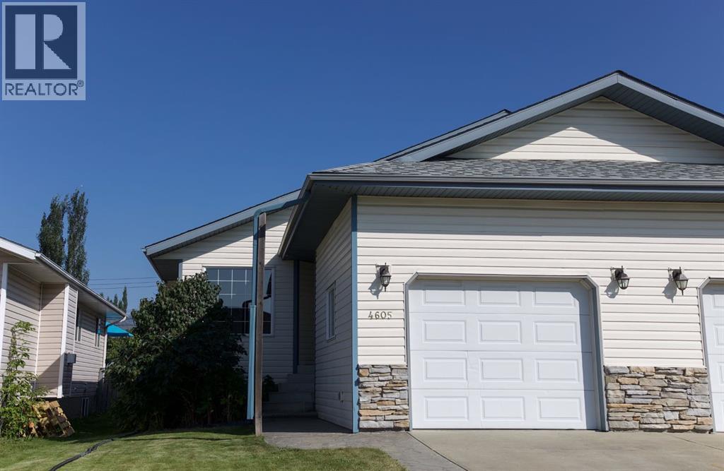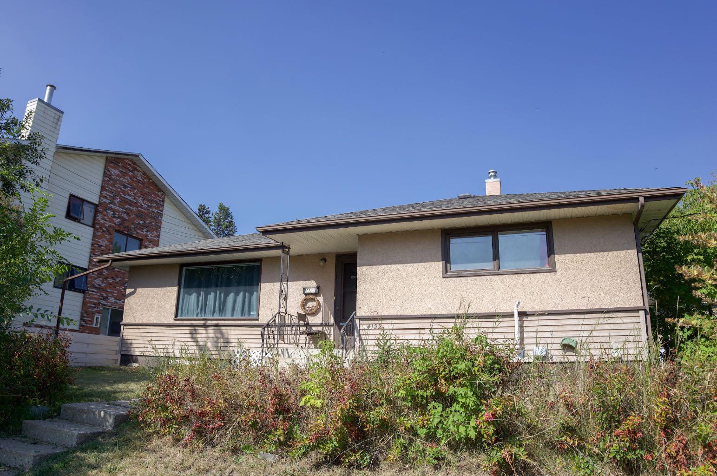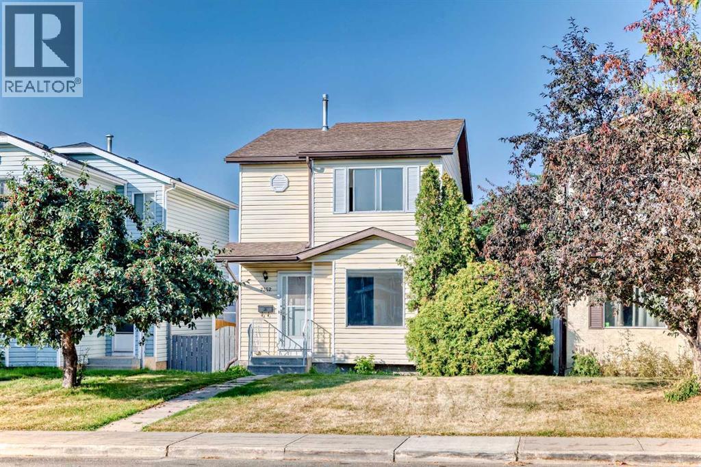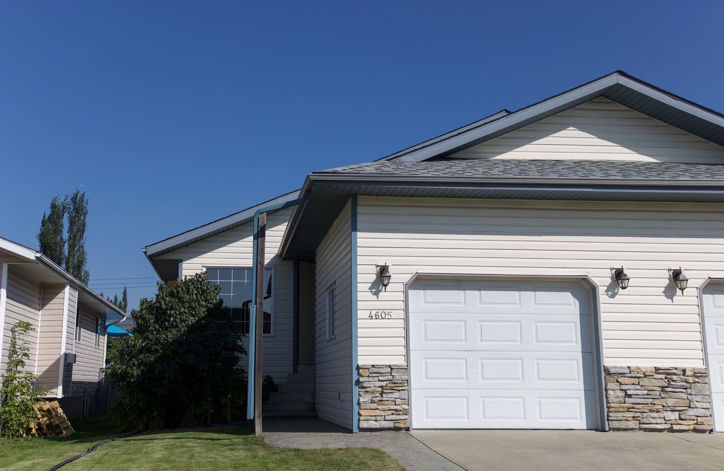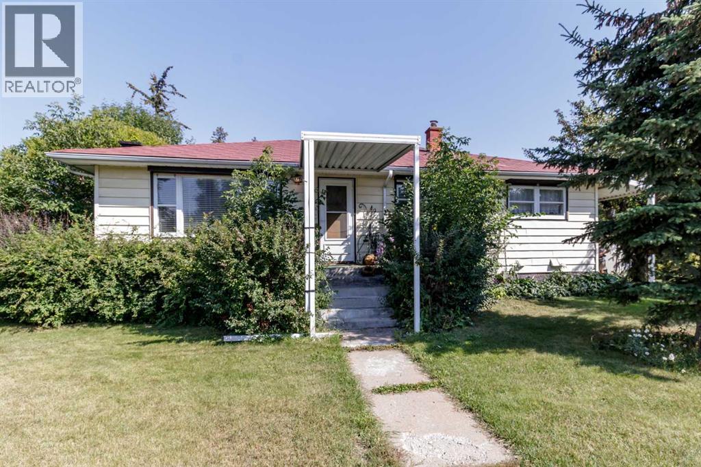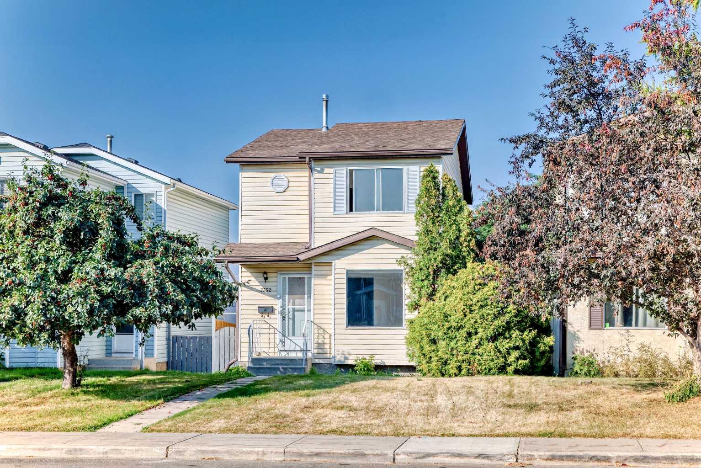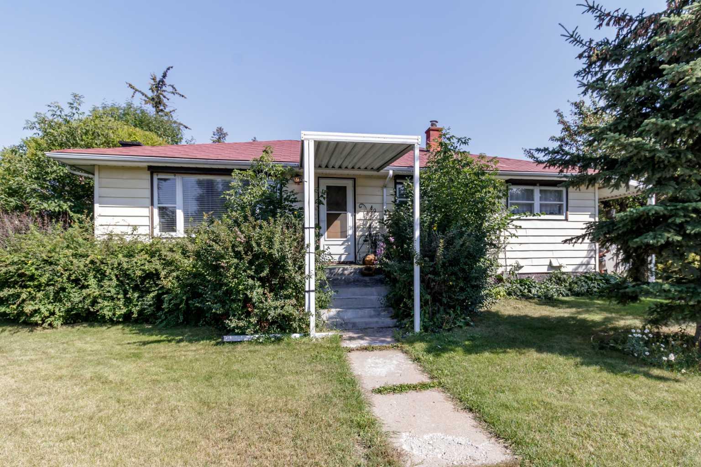- Houseful
- AB
- Sylvan Lake
- T4S
- 74 Perry Dr
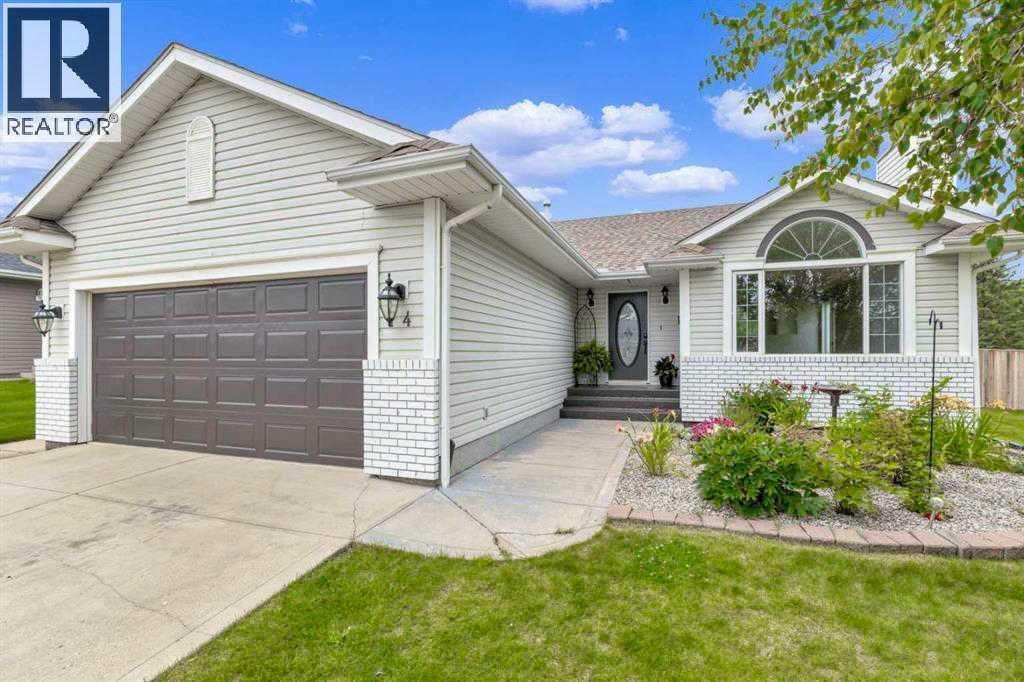
Highlights
Description
- Home value ($/Sqft)$347/Sqft
- Time on Houseful17 days
- Property typeSingle family
- StyleBungalow
- Median school Score
- Year built1994
- Garage spaces2
- Mortgage payment
LOCATION LOCATION for this 4 bedroom, 3 bathroom BUNGALOW which offers the perfect blend of comfort, functionality, and modern touches with over 2,300 sq. ft. of developed living space from top to bottom. From the moment you step inside, you’ll appreciate the bright, open floor plan, vaulted ceilings, and large windows that fill the home with natural light. The main floor features hardwood and vinyl plank flooring, a spacious living room, and a well-designed kitchen with plenty of cabinetry and room for an island. The primary bedroom offers a large closet and 4-piece ensuite, complemented by two additional bedrooms, a full 4-piece bathroom, and convenient main floor laundry. The lower level is fully developed, a massive rec room, a large guest bedroom, full bathroom, and even a den/office or a future work out/hobby room. Step outside to a private, fully fenced and landscaped backyard with no homes behind, backing onto green space, school fields, and the trail system. One nice feature is this home has just been professionally painted and ready for your new an personal wall decor. Relax or entertain on the covered deck, enjoy the garden shed for extra storage, and take advantage of the gravel RV parking pad. This home is in a highly sought-after location in Sylvan Lake and easy access to the main road going to the marina or out of town. (id:63267)
Home overview
- Cooling None
- Heat type Forced air
- # total stories 1
- Construction materials Poured concrete, wood frame
- Fencing Fence
- # garage spaces 2
- # parking spaces 4
- Has garage (y/n) Yes
- # full baths 3
- # total bathrooms 3.0
- # of above grade bedrooms 4
- Flooring Hardwood
- Has fireplace (y/n) Yes
- Community features Golf course development, lake privileges, fishing
- Subdivision Pierview
- Lot desc Landscaped, lawn
- Lot dimensions 6600
- Lot size (acres) 0.15507519
- Building size 1367
- Listing # A2249506
- Property sub type Single family residence
- Status Active
- Bathroom (# of pieces - 3) 2.566m X 1.625m
Level: Basement - Exercise room 2.896m X 2.819m
Level: Basement - Bedroom 4.167m X 5.715m
Level: Basement - Furnace 1.396m X 1.905m
Level: Basement - Recreational room / games room 12.091m X 5.563m
Level: Basement - Primary bedroom 3.606m X 3.911m
Level: Main - Bedroom 2.871m X 4.624m
Level: Main - Bedroom 3.301m X 2.996m
Level: Main - Bathroom (# of pieces - 4) 2.21m X 1.701m
Level: Main - Eat in kitchen 5.105m X 4.368m
Level: Main - Bathroom (# of pieces - 4) 2.362m X 1.5m
Level: Main - Dining room 4.624m X 2.768m
Level: Main - Living room 4.52m X 4.014m
Level: Main - Foyer 3.734m X 1.244m
Level: Main
- Listing source url Https://www.realtor.ca/real-estate/28749444/74-perry-drive-sylvan-lake-pierview
- Listing type identifier Idx

$-1,266
/ Month

