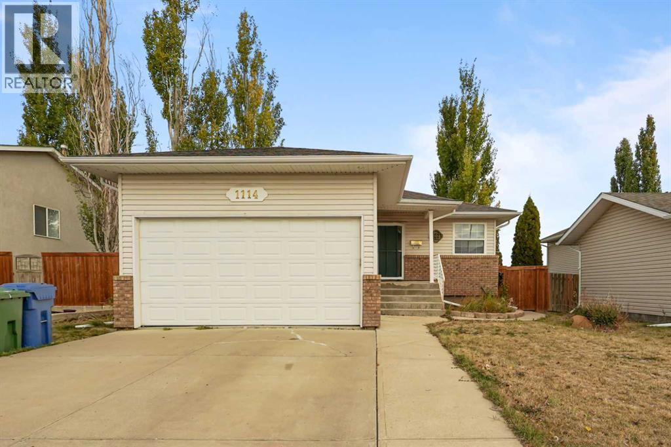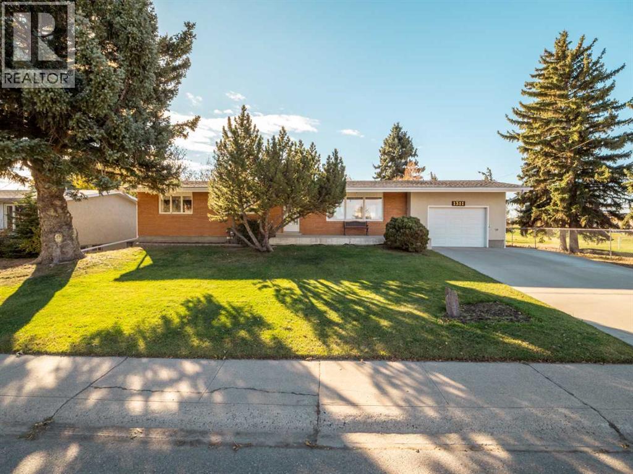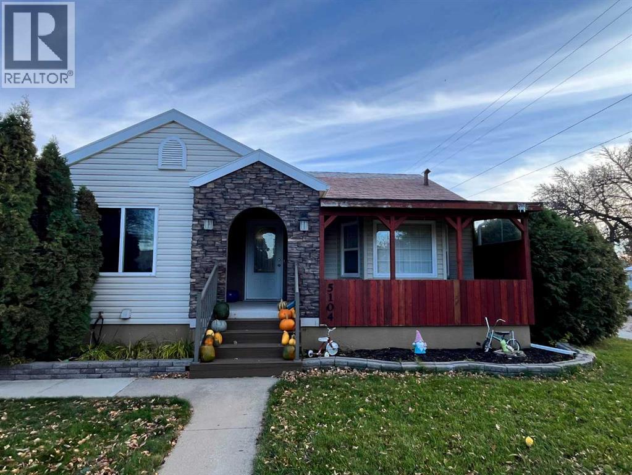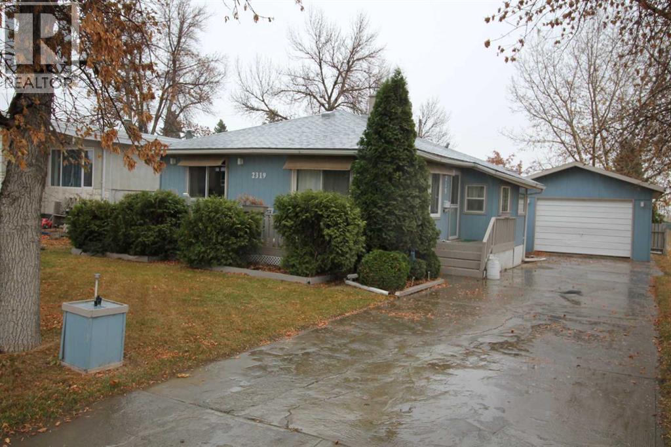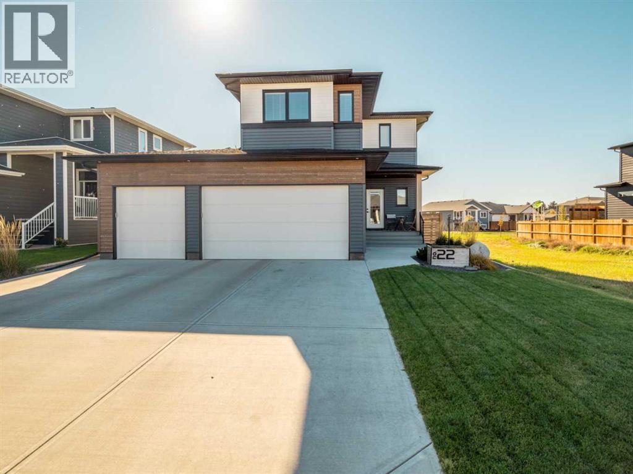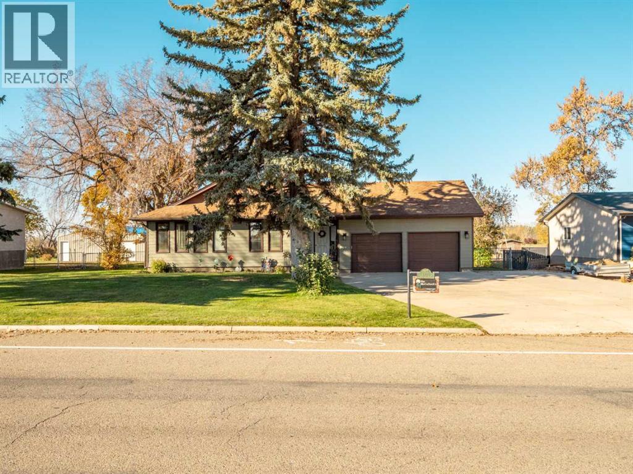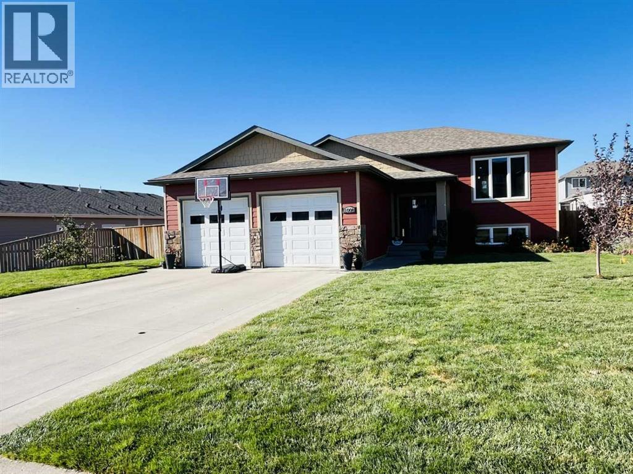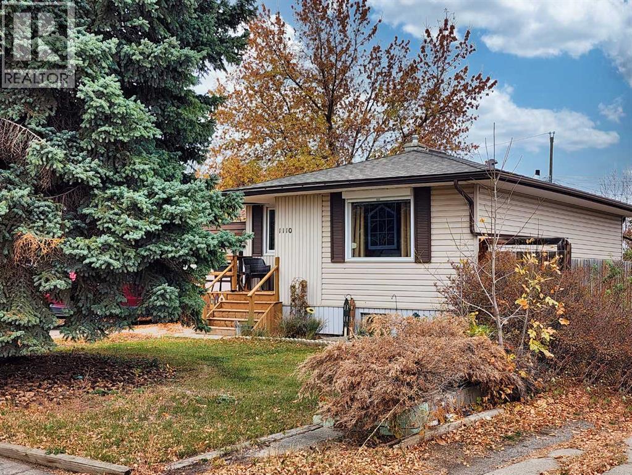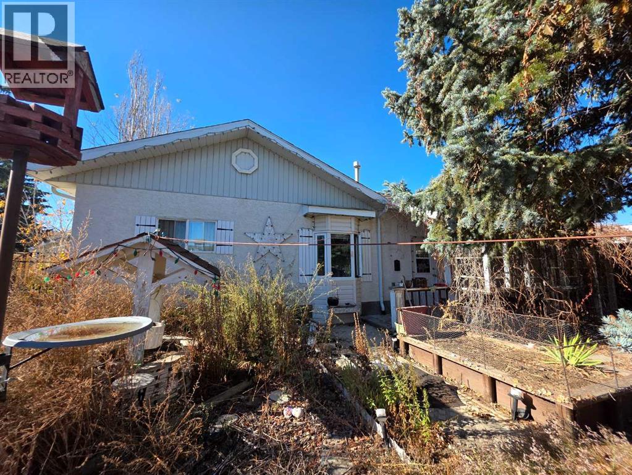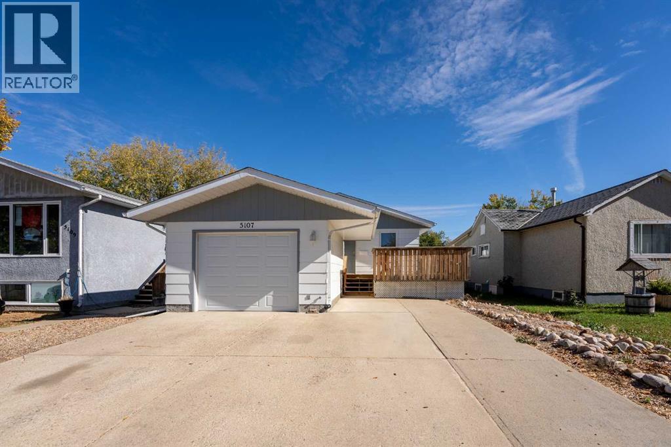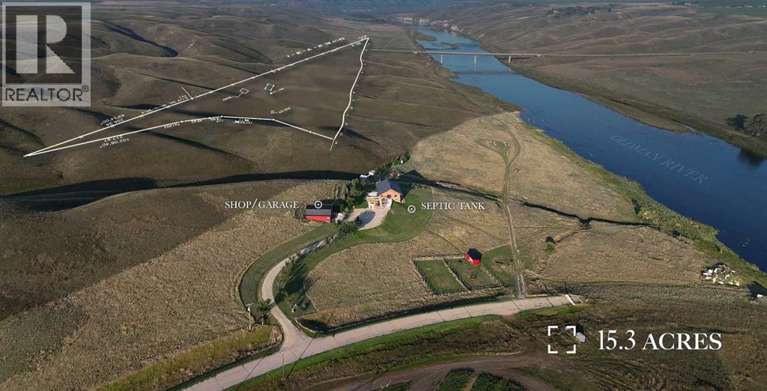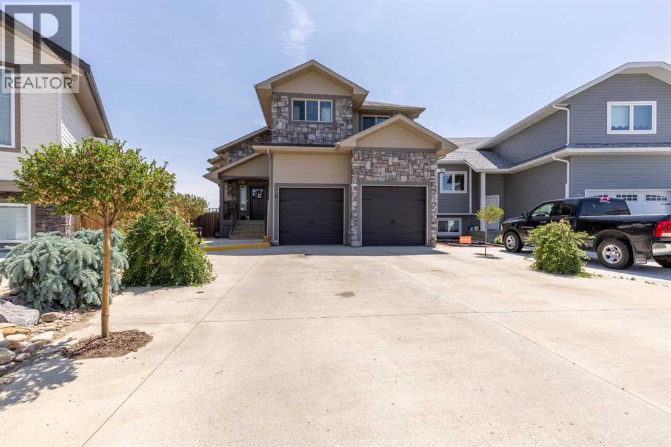
Highlights
Description
- Home value ($/Sqft)$293/Sqft
- Time on Houseful126 days
- Property typeSingle family
- Median school Score
- Year built2013
- Garage spaces2
- Mortgage payment
Step inside and you’ll be welcomed by a fresh, modern palette and stylish design throughout. The main floor features a bright, open-concept layout that seamlessly connects the living room, dining space, and kitchen—perfect for hosting family and friends. The kitchen is both functional and beautiful, offering an abundance of cabinetry, a generous island, walk-in pantry, soft-close drawers, a built-in spice rack, and a gas range for the home chef. The dining area flows out to a covered back deck, creating an ideal space for summer BBQs or simply relaxing while the kids play in the yard. Cozy up on cooler nights with the gas fireplace in the living room. Heading upstairs, motion-sensor stair lighting guides you to three spacious bedrooms, a full 4-piece bathroom, and a convenient laundry room. The primary suite is your personal escape, complete with a walk-in closet, 4-piece ensuite, and access to a private, covered upper deck. The fully finished basement expands your living space with a large family room, a fourth bedroom, another full bathroom, and a versatile bonus room that can be used as a home office, hobby space, or additional storage. This home is loaded with smart and energy-efficient features including a 17KW built-in backup generator, fire suppression system, ethernet wiring throughout, LED lighting, a tankless hot water heater, and soaring 12-foot ceilings in the garage. Outside, enjoy low-maintenance landscaping with raised garden beds and front yard trees on drip lines for easy watering. A rear parking pad is accessible via the paved alley. All of this is ideally located just steps from the hospital, within walking distance to the golf course, and close to the scenic walking trail around Westview Lake. This thoughtfully designed home is truly one you don’t want to miss! (id:63267)
Home overview
- Cooling Central air conditioning
- Heat source Natural gas
- Heat type Forced air
- # total stories 2
- Fencing Fence
- # garage spaces 2
- # parking spaces 4
- Has garage (y/n) Yes
- # full baths 3
- # half baths 1
- # total bathrooms 4.0
- # of above grade bedrooms 4
- Flooring Laminate, tile
- Has fireplace (y/n) Yes
- Community features Golf course development
- Directions 2027410
- Lot desc Landscaped, lawn
- Lot dimensions 6607
- Lot size (acres) 0.15523966
- Building size 1875
- Listing # A2232006
- Property sub type Single family residence
- Status Active
- Bedroom 6.248m X 2.896m
Level: Basement - Bathroom (# of pieces - 4) 1.5m X 2.438m
Level: Basement - Furnace 2.972m X 1.091m
Level: Basement - Office 2.615m X 2.057m
Level: Basement - Family room 3.938m X 6.934m
Level: Basement - Living room 4.115m X 3.962m
Level: Main - Dining room 4.09m X 2.463m
Level: Main - Bathroom (# of pieces - 2) 1.548m X 1.6m
Level: Main - Foyer 2.896m X 3.048m
Level: Main - Kitchen 6.578m X 4.395m
Level: Main - Bathroom (# of pieces - 4) 2.082m X 2.591m
Level: Upper - Bathroom (# of pieces - 4) 2.719m X 3.1m
Level: Upper - Primary bedroom 3.557m X 5.029m
Level: Upper - Bedroom 3.1m X 4.548m
Level: Upper - Laundry 1.701m X 1.981m
Level: Upper - Bedroom 3.2m X 5.282m
Level: Upper
- Listing source url Https://www.realtor.ca/real-estate/28481935/14-westview-place-taber
- Listing type identifier Idx

$-1,464
/ Month

