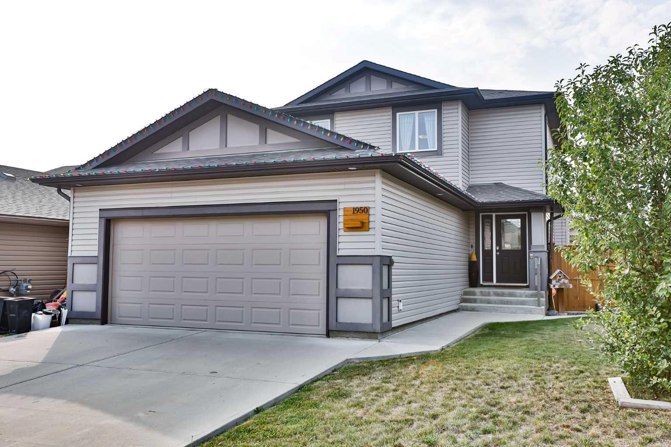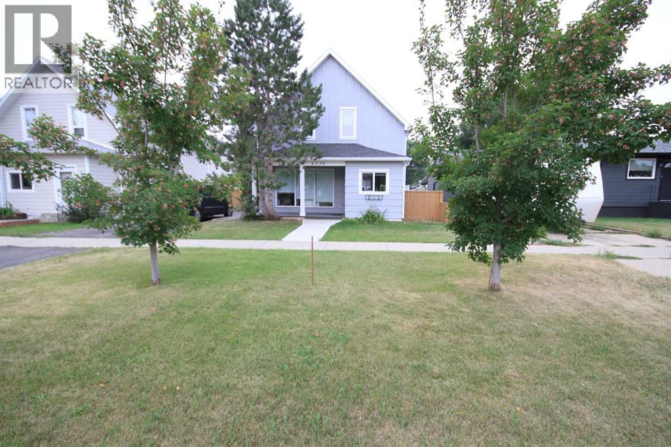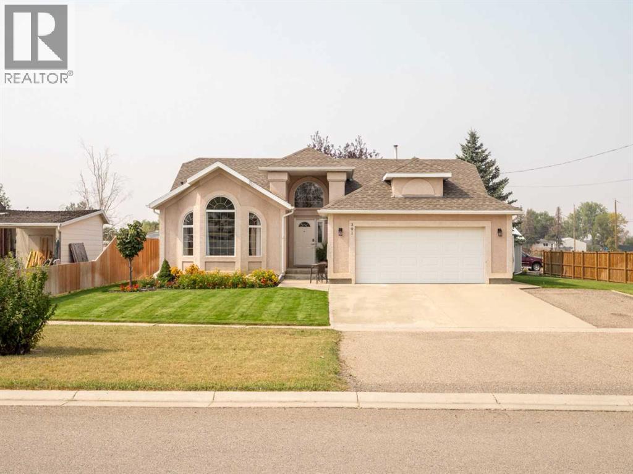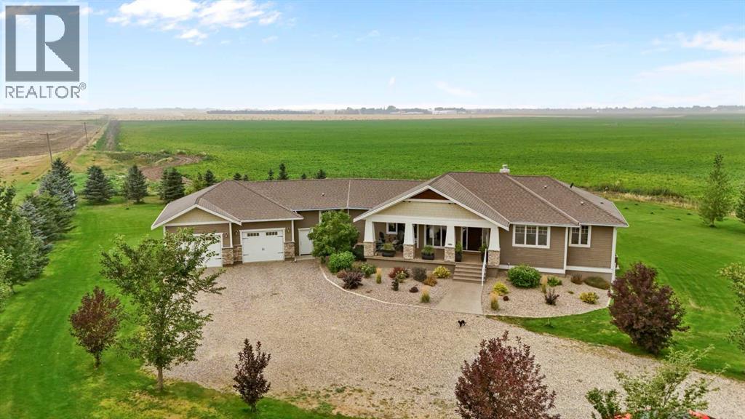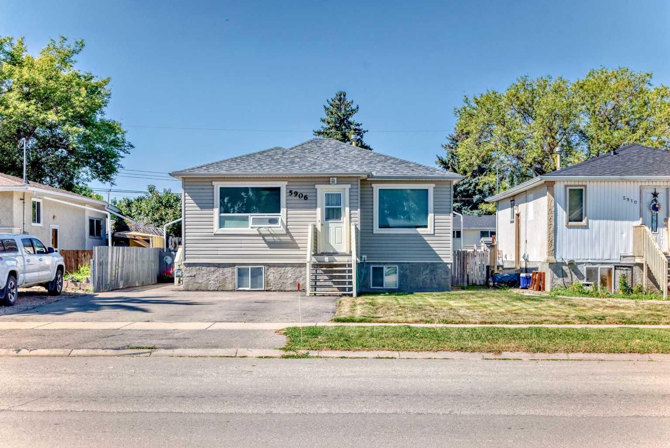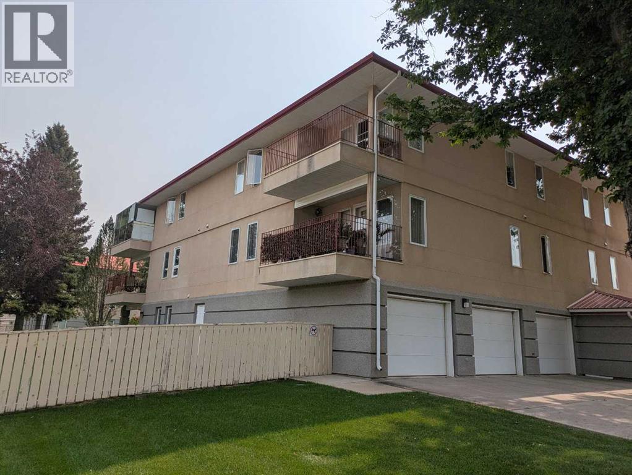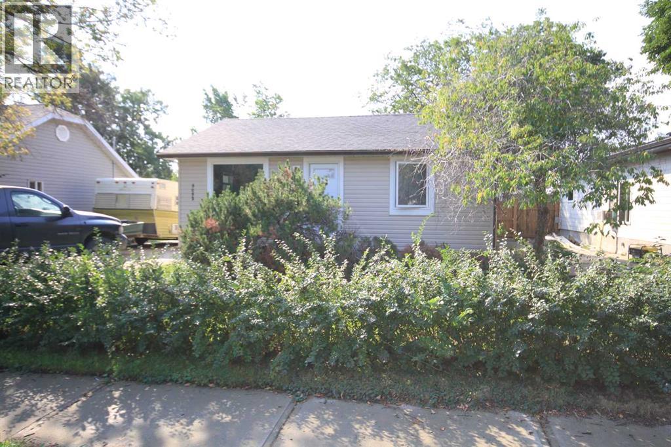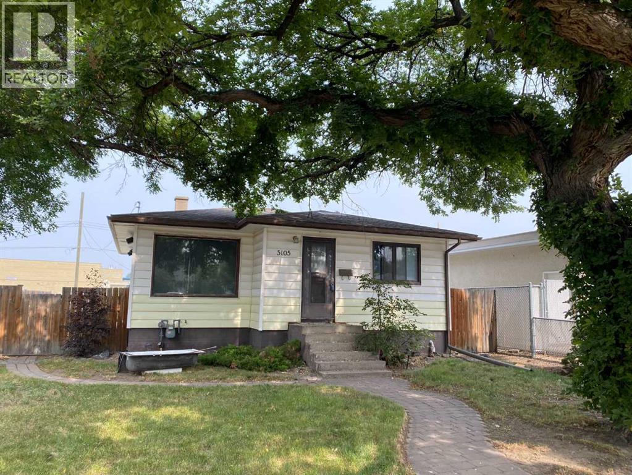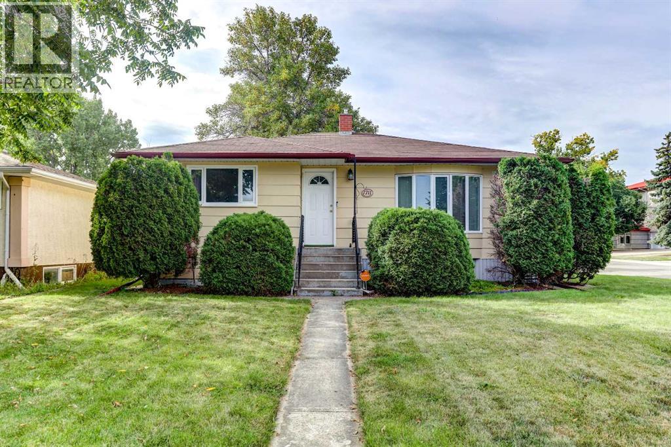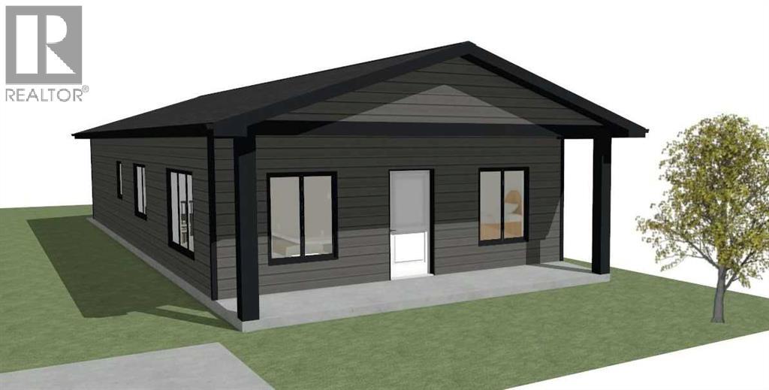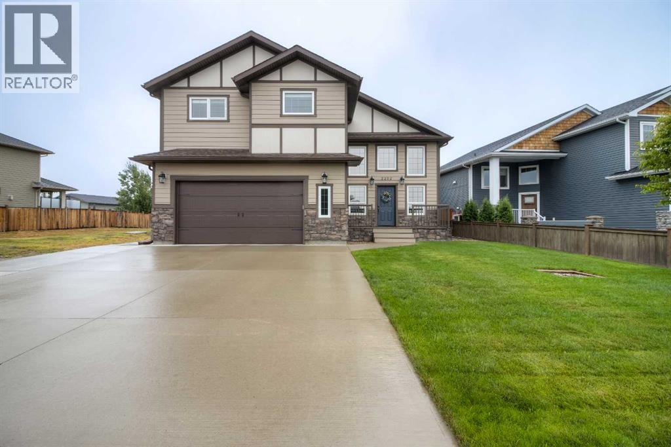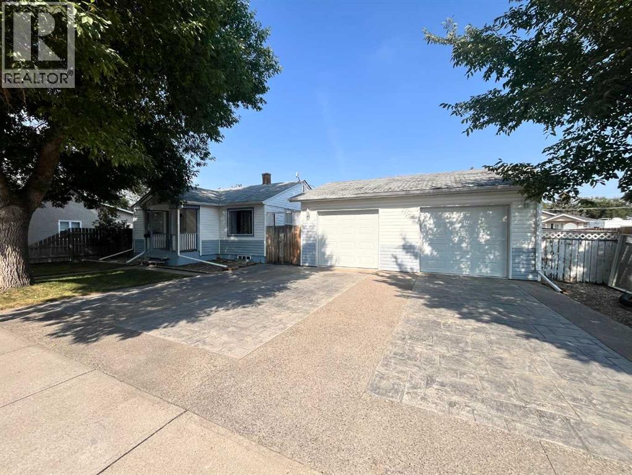
Highlights
This home is
5%
Time on Houseful
3 Days
School rated
5.5/10
Taber
-7.07%
Description
- Home value ($/Sqft)$417/Sqft
- Time on Housefulnew 3 days
- Property typeSingle family
- StyleBungalow
- Median school Score
- Year built1951
- Garage spaces2
- Mortgage payment
Don’t miss this cozy and well-maintained 815 sq ft home, ideally set on a fully fenced and large landscaped lot. Combining comfort, functionality, and outdoor appeal, this property is a perfect fit for first-time buyers, downsizers, or investors.Inside, you’ll find efficient living space, while outside, the covered deck offers a great spot to relax or entertain—rain or shine. The spacious yard provides ample room for gardens, kids, pets, or future expansion.A true standout feature is the 28x28 detached garage, offering endless possibilities for car enthusiasts, hobbyists, or extra storage. The stamped concrete driveway not only boosts curb appeal but also adds lasting durability. (id:63267)
Home overview
Amenities / Utilities
- Cooling None
- Heat source Natural gas
- Heat type Forced air
Exterior
- # total stories 1
- Construction materials Poured concrete, wood frame
- Fencing Fence
- # garage spaces 2
- # parking spaces 5
- Has garage (y/n) Yes
Interior
- # full baths 1
- # total bathrooms 1.0
- # of above grade bedrooms 2
- Flooring Carpeted, laminate
Location
- Directions 2027410
Lot/ Land Details
- Lot desc Landscaped, lawn
- Lot dimensions 9375
Overview
- Lot size (acres) 0.22027725
- Building size 815
- Listing # A2253051
- Property sub type Single family residence
- Status Active
Rooms Information
metric
- Laundry 3.353m X 1.676m
Level: Basement - Storage 3.405m X 2.262m
Level: Basement - Family room 6.681m X 2.768m
Level: Basement - Bedroom 3.277m X 2.719m
Level: Main - Bathroom (# of pieces - 4) Level: Main
- Other 4.877m X 3.834m
Level: Main - Family room 4.852m X 3.734m
Level: Main - Primary bedroom 3.328m X 3.024m
Level: Main
SOA_HOUSEKEEPING_ATTRS
- Listing source url Https://www.realtor.ca/real-estate/28799404/5043-44-avenue-taber
- Listing type identifier Idx
The Home Overview listing data and Property Description above are provided by the Canadian Real Estate Association (CREA). All other information is provided by Houseful and its affiliates.

Lock your rate with RBC pre-approval
Mortgage rate is for illustrative purposes only. Please check RBC.com/mortgages for the current mortgage rates
$-906
/ Month25 Years fixed, 20% down payment, % interest
$
$
$
%
$
%

Schedule a viewing
No obligation or purchase necessary, cancel at any time
Nearby Homes
Real estate & homes for sale nearby

