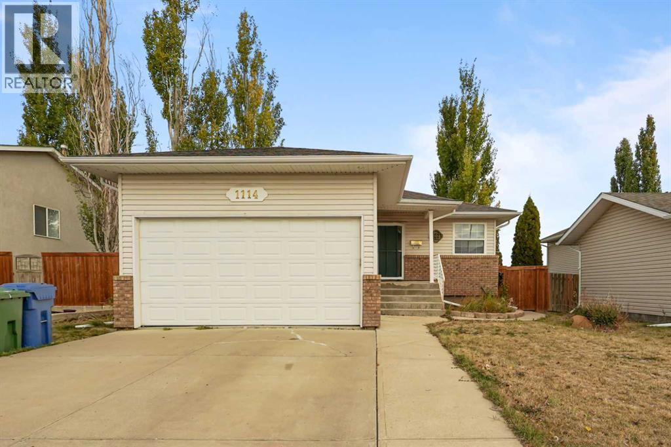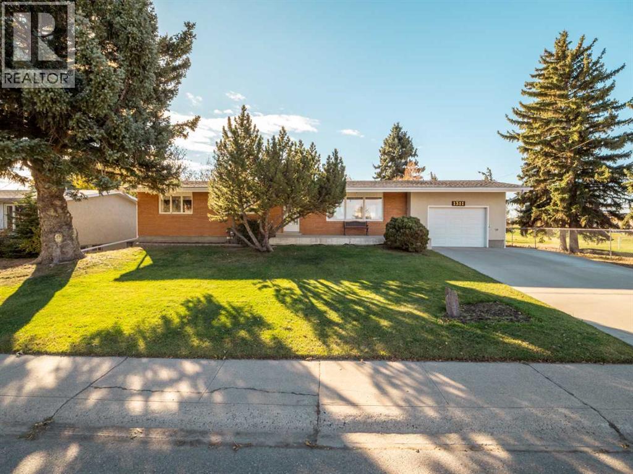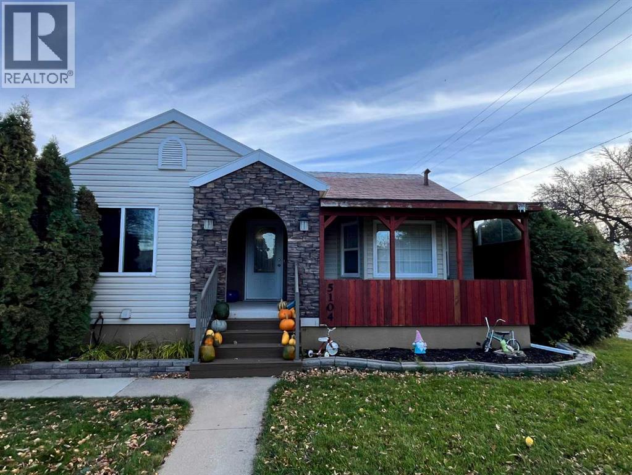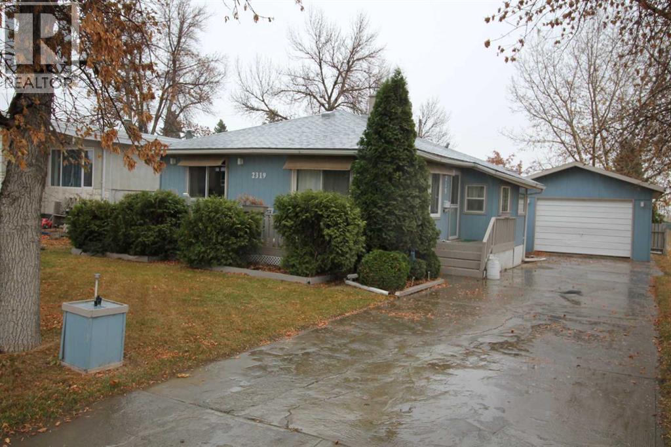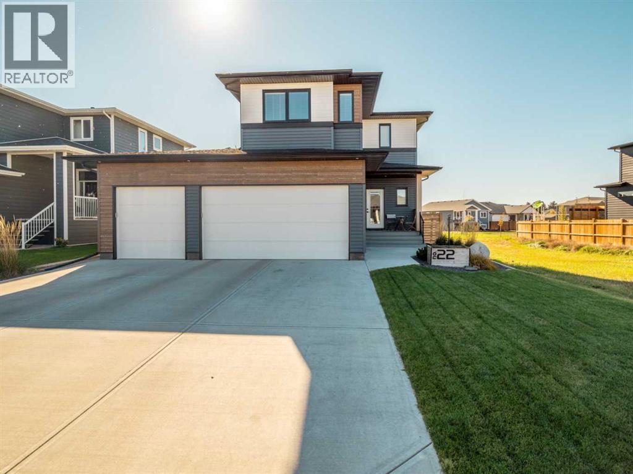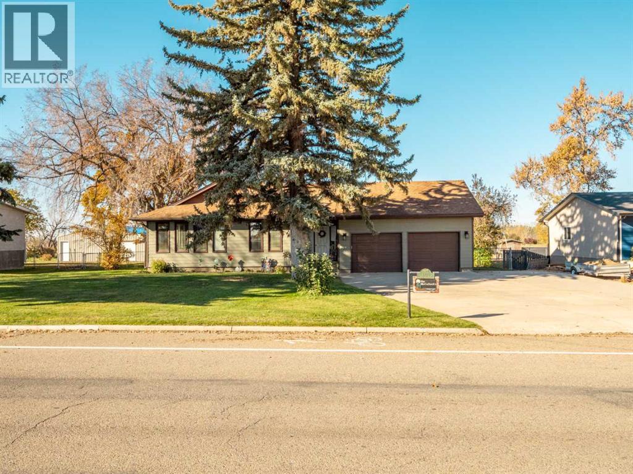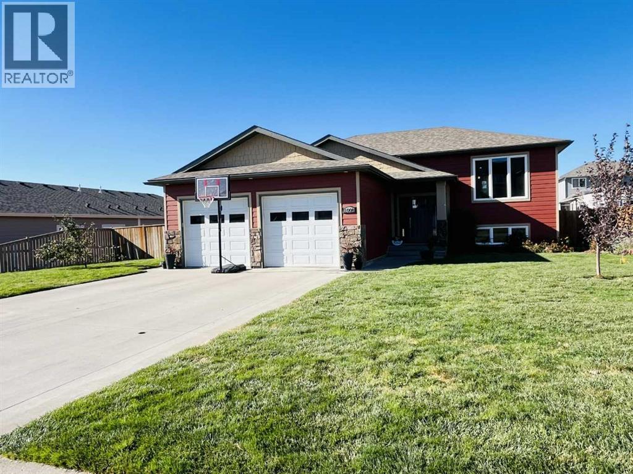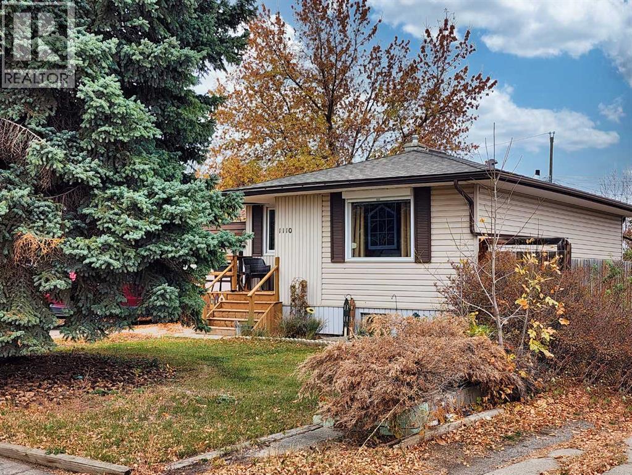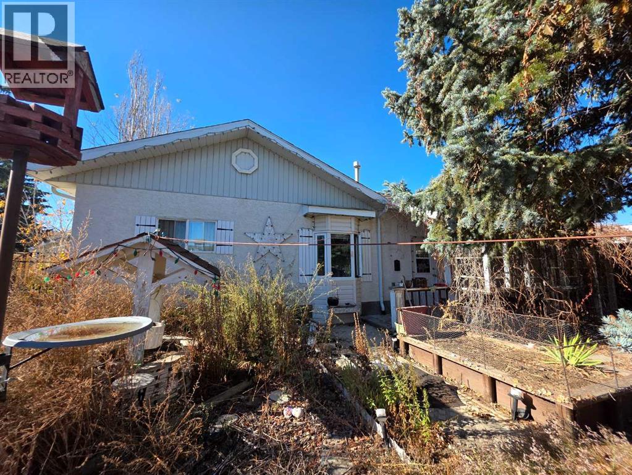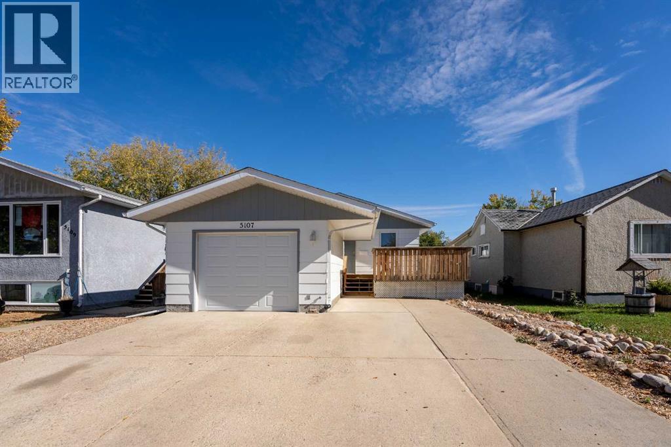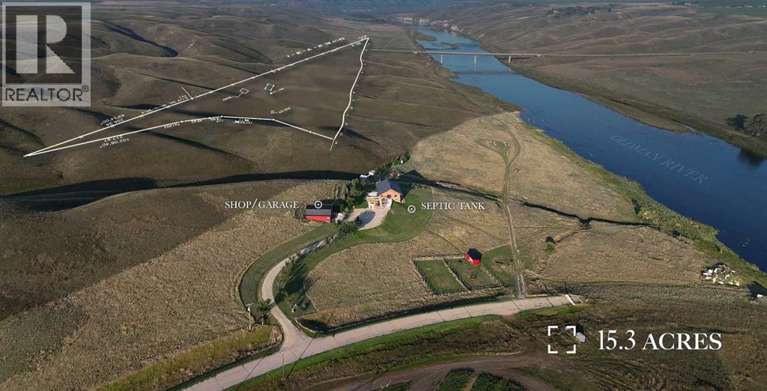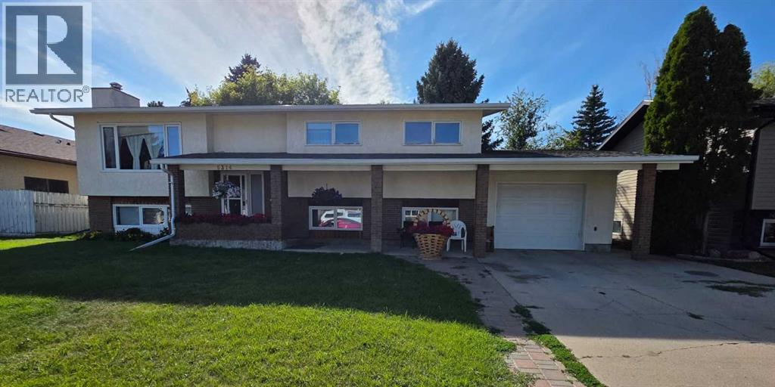
Highlights
Description
- Home value ($/Sqft)$325/Sqft
- Time on Houseful60 days
- Property typeSingle family
- StyleBi-level
- Median school Score
- Year built1980
- Garage spaces1
- Mortgage payment
Quality built home, quiet street, close to schools and a large mature yard with front and rear parking are just some of the features making this home an excellent choice for a growing family. This 1229 square foot, 5 bedroom, 3 bathroom home features a large kitchen with hardwood floors, spacious living areas up and down and a large covered rear deck that leads onto the large back yard. The attached garage leads to a large basement storage room that can easily be converted to a sixth bedroom. Double concrete driveway in the front as well as 2+ parking space in the rear with lane access allows ample space for anyone needing extra parking. The home is also within easy walking distance to St. Marys and Dr. Hamman schools, saving parents the arduous task of ferrying the kids to and from school. (id:63267)
Home overview
- Cooling Central air conditioning
- Heat source Natural gas
- Heat type Forced air
- Fencing Partially fenced
- # garage spaces 1
- # parking spaces 5
- Has garage (y/n) Yes
- # full baths 3
- # total bathrooms 3.0
- # of above grade bedrooms 5
- Flooring Carpeted, ceramic tile, hardwood, laminate
- Lot dimensions 9450
- Lot size (acres) 0.22203948
- Building size 1229
- Listing # A2250562
- Property sub type Single family residence
- Status Active
- Recreational room / games room 3.658m X 3.453m
Level: Basement - Family room 4.471m X 4.267m
Level: Basement - Bedroom 2.896m X 2.743m
Level: Basement - Laundry 3.353m X 3.124m
Level: Basement - Bedroom 2.896m X 2.743m
Level: Basement - Bathroom (# of pieces - 3) Measurements not available
Level: Basement - Cold room 3.962m X 3.353m
Level: Basement - Bedroom 3.658m X 2.743m
Level: Main - Dining room 3.505m X 2.591m
Level: Main - Living room 4.673m X 4.572m
Level: Main - Bathroom (# of pieces - 5) Measurements not available
Level: Main - Bathroom (# of pieces - 3) Measurements not available
Level: Main - Kitchen 3.505m X 3.353m
Level: Main - Bedroom 3.353m X 3.048m
Level: Main - Primary bedroom 4.215m X 3.606m
Level: Main
- Listing source url Https://www.realtor.ca/real-estate/28768939/5314-46-street-taber
- Listing type identifier Idx

$-1,066
/ Month

