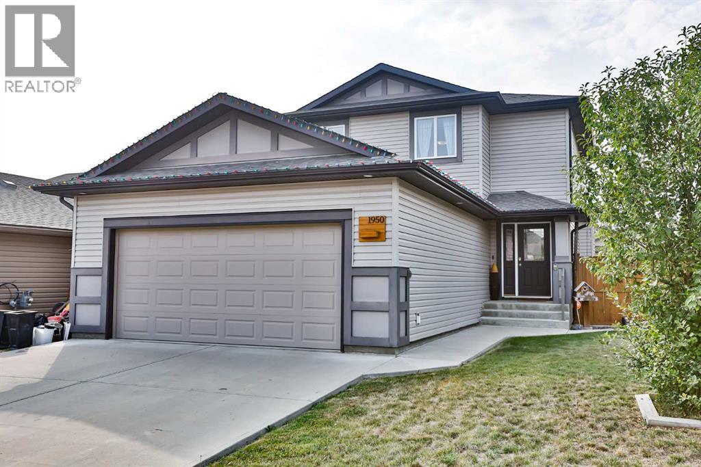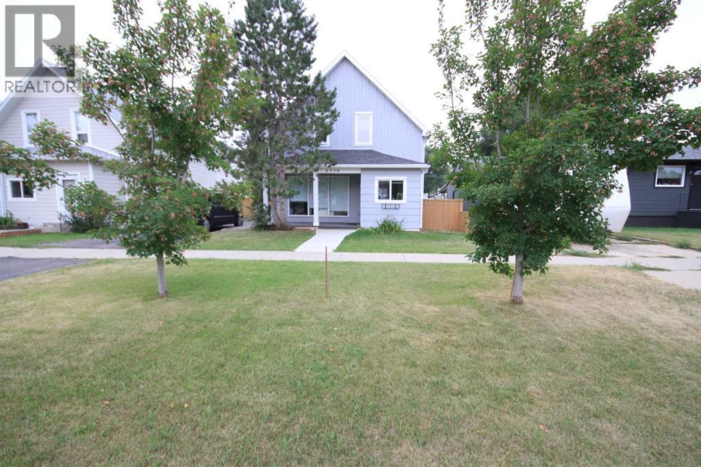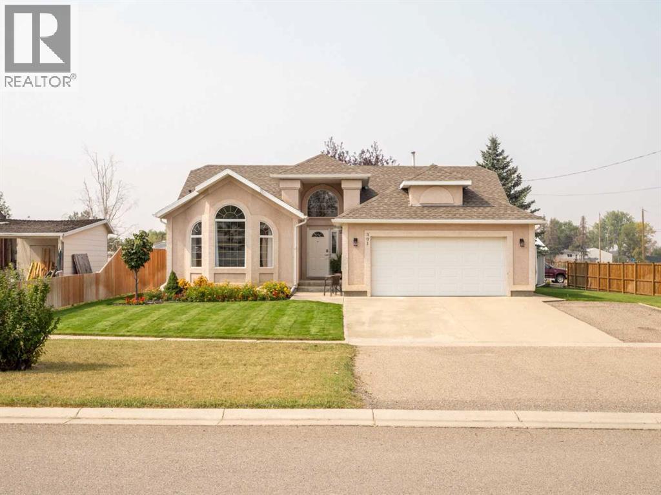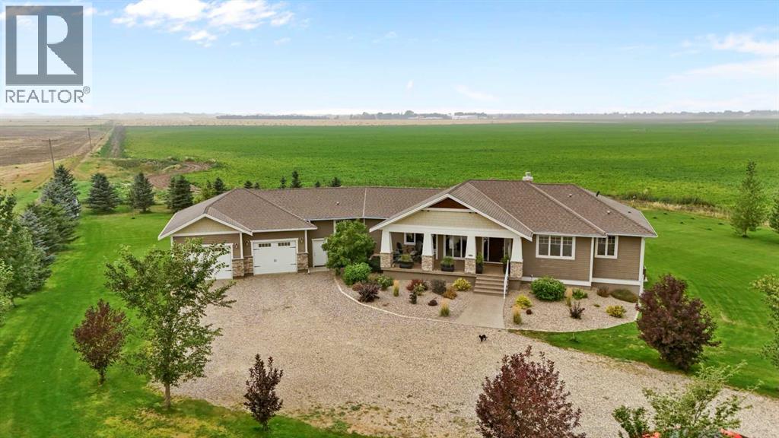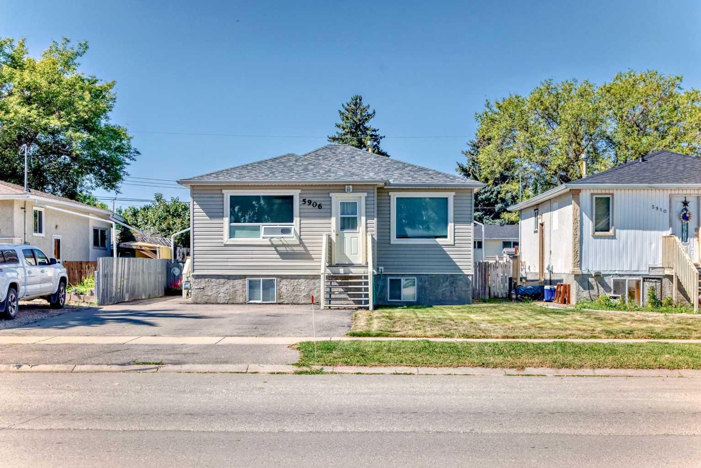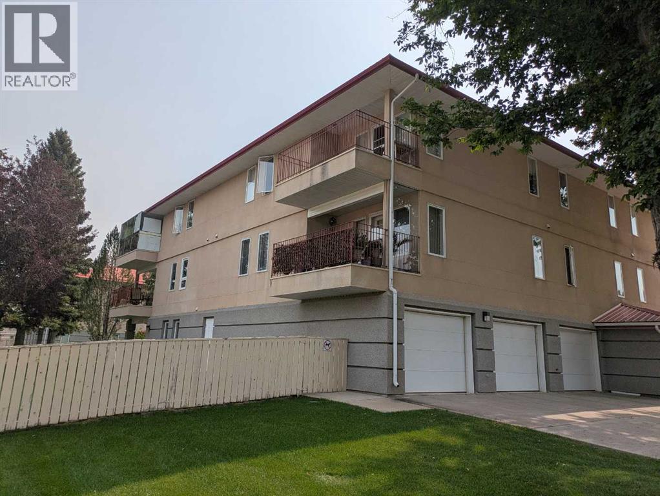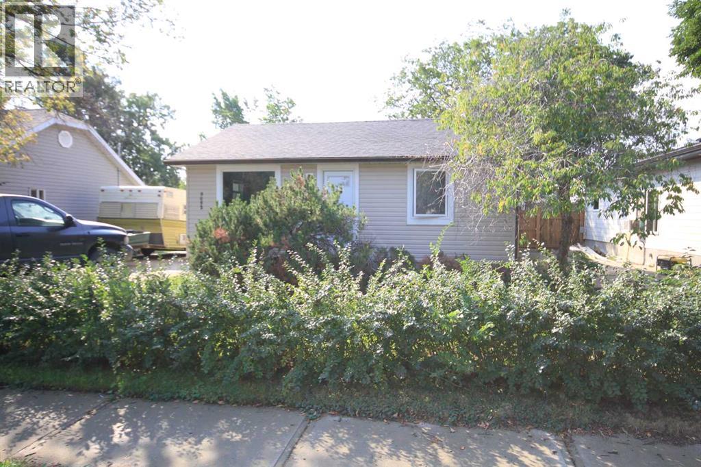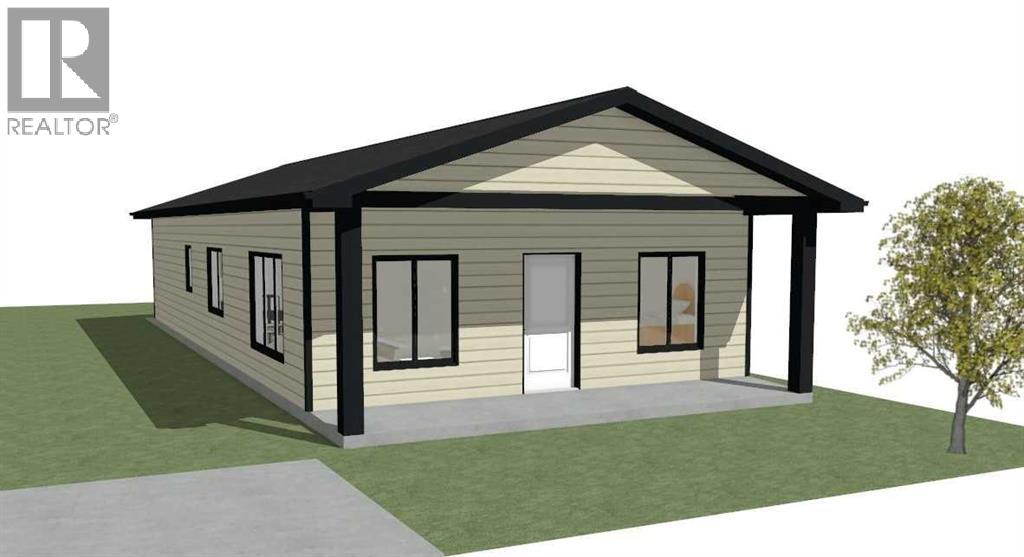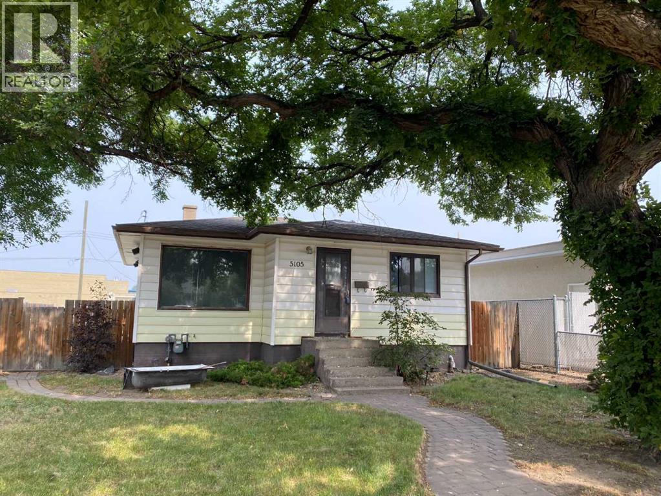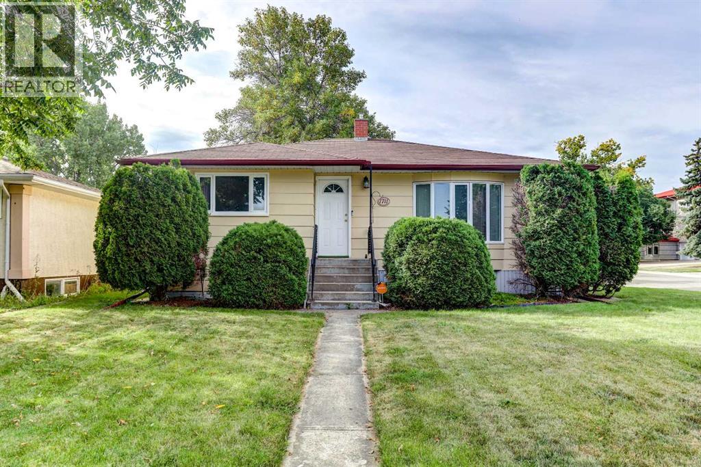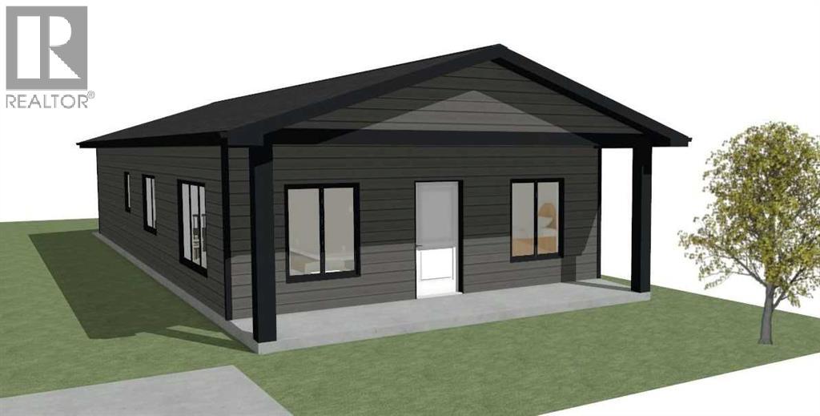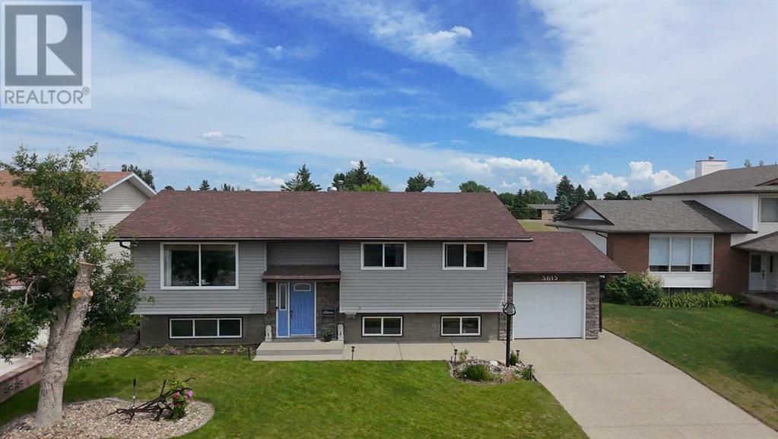
Highlights
Description
- Home value ($/Sqft)$412/Sqft
- Time on Houseful147 days
- Property typeSingle family
- StyleBi-level
- Median school Score
- Year built1981
- Garage spaces3
- Mortgage payment
Location, location!! This 1,176 bungalow is on a quiet street and backs onto a green space with a park for the littles! Let the beautiful curb appeal draw you in with the exposed aggregate driveway and sidewalk to the rock siding on the attached garage. The yard is fully fenced with cinder block on the back and sides so you don't need to worry about painting, staining or replacing boards. Once inside you'll notice the modern updates such as light fixtures, flooring and paint. Enjoy the spacious living room with plenty of natural light and the kitchen/dining spaces are open to each other making family meals or entertaining, simple. The white cabinetry with dark counter tops compliment each other nicely and the patio doors lead to a covered deck where you can enjoy days out of the sun and rain. To finish off the main floor, you'll find a 4pc bathroom, storage closets and 3 bedrooms, one being the primary with an updated 2pc en suite. Downstairs the large windows allow plenty of daylight into the spacious family room, a games area and a large 4th bedroom. A 3pc bathroom, fantastic storage space and laundry area complete the basement. A few more features include a paved brick space perfect for a pool or hot tub, a greenhouse to get seedlings started, a brick fire pit area for evening marshmallow roasts, a double heated garage, RV parking and underground sprinklers. The list of features is endless, so don't wait, plan to visit! (id:55581)
Home overview
- Cooling None
- Heat type Forced air
- Fencing Fence
- # garage spaces 3
- # parking spaces 5
- Has garage (y/n) Yes
- # full baths 2
- # half baths 1
- # total bathrooms 3.0
- # of above grade bedrooms 4
- Flooring Carpeted, laminate, vinyl
- Directions 1526912
- Lot desc Landscaped, underground sprinkler
- Lot dimensions 8182
- Lot size (acres) 0.19224624
- Building size 1176
- Listing # A2210502
- Property sub type Single family residence
- Status Active
- Bedroom 3.862m X 3.987m
Level: Basement - Bathroom (# of pieces - 3) Measurements not available
Level: Basement - Family room 7.215m X 4.572m
Level: Basement - Primary bedroom 3.252m X 3.786m
Level: Main - Living room 4.724m X 4.139m
Level: Main - Bathroom (# of pieces - 2) Measurements not available
Level: Main - Bedroom 3.786m X 2.743m
Level: Main - Dining room 2.691m X 3.301m
Level: Main - Bathroom (# of pieces - 4) Measurements not available
Level: Main - Bedroom 2.667m X 3.786m
Level: Main - Kitchen 3.252m X 3.353m
Level: Main
- Listing source url Https://www.realtor.ca/real-estate/28158399/5615-46-street-taber
- Listing type identifier Idx

$-1,293
/ Month

