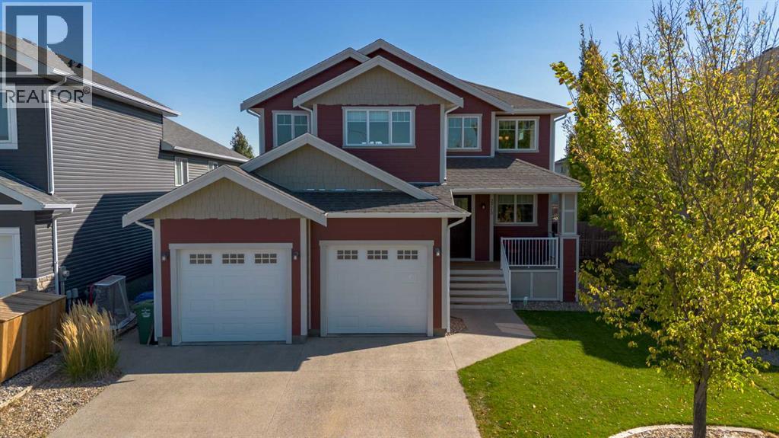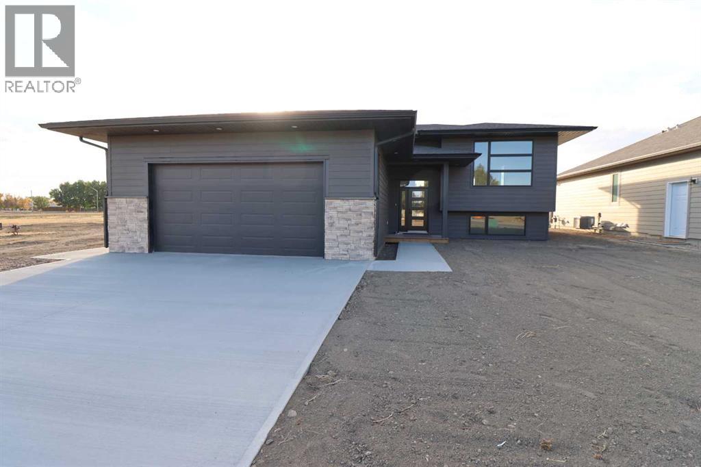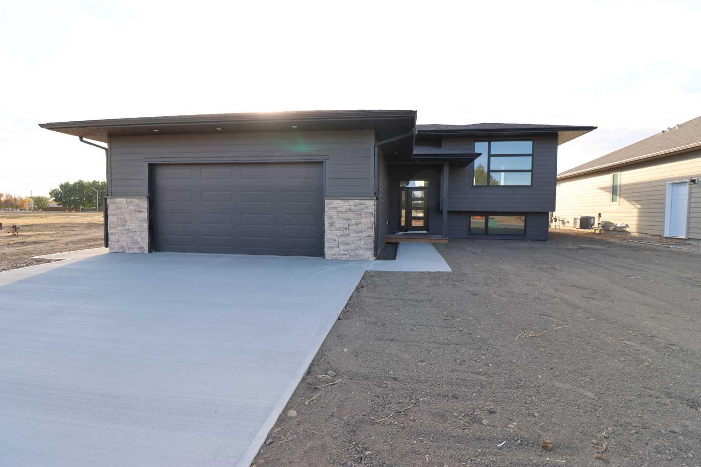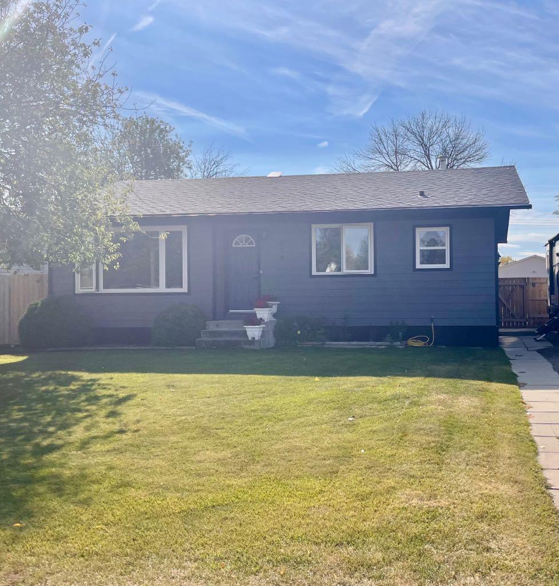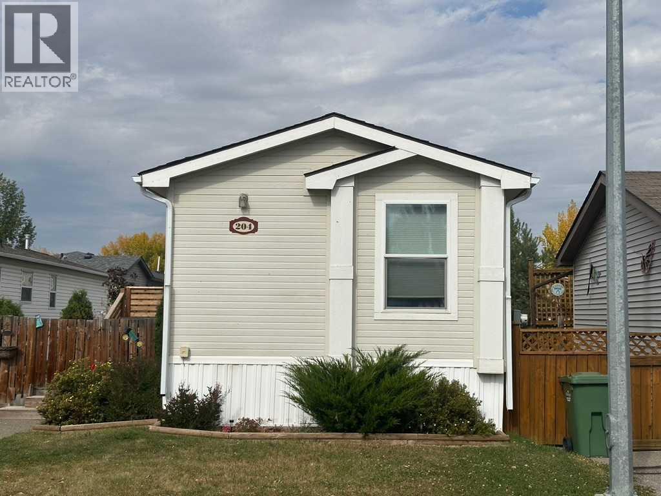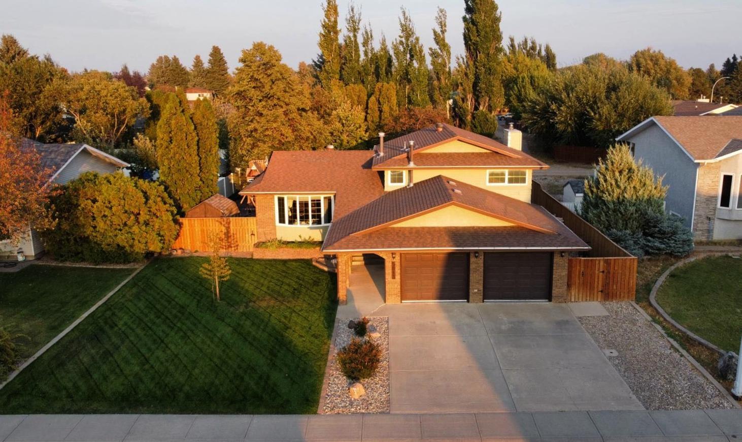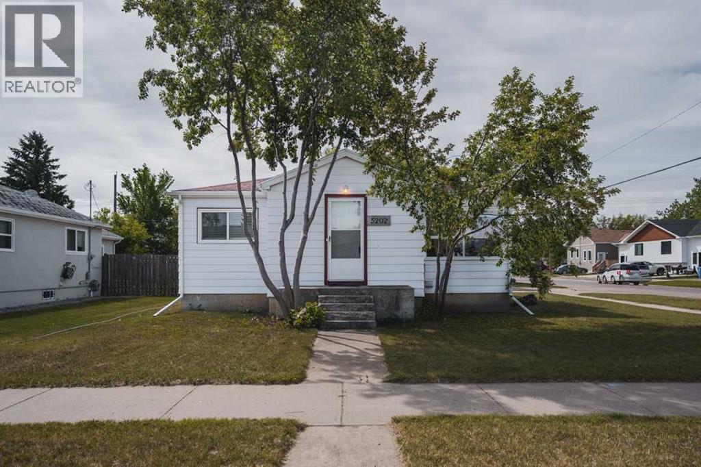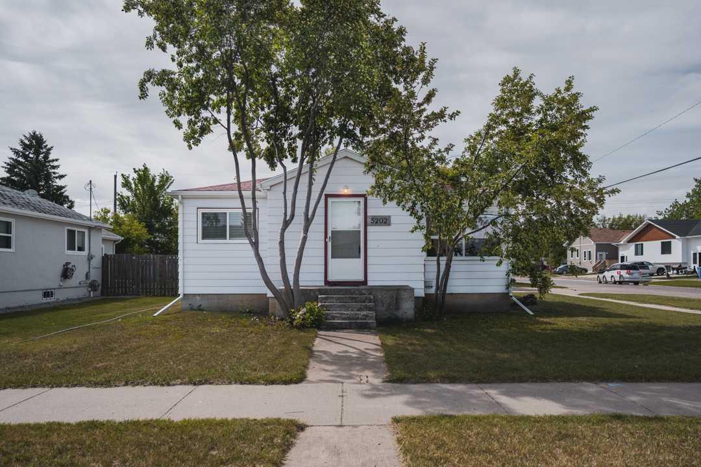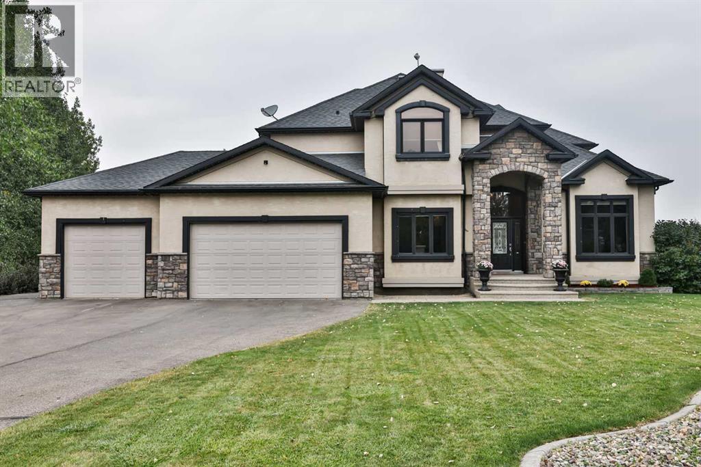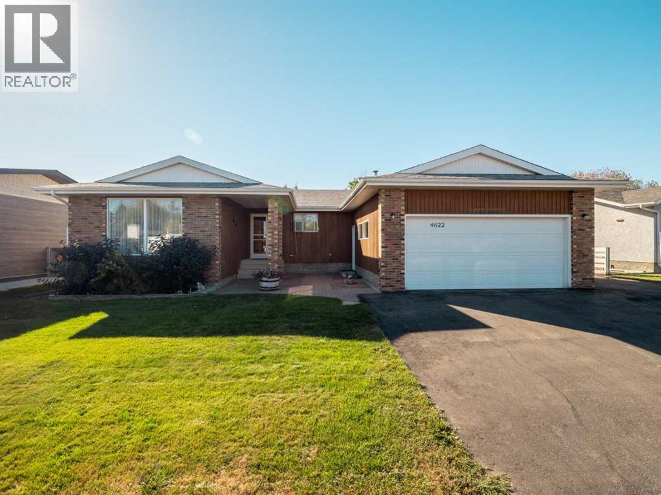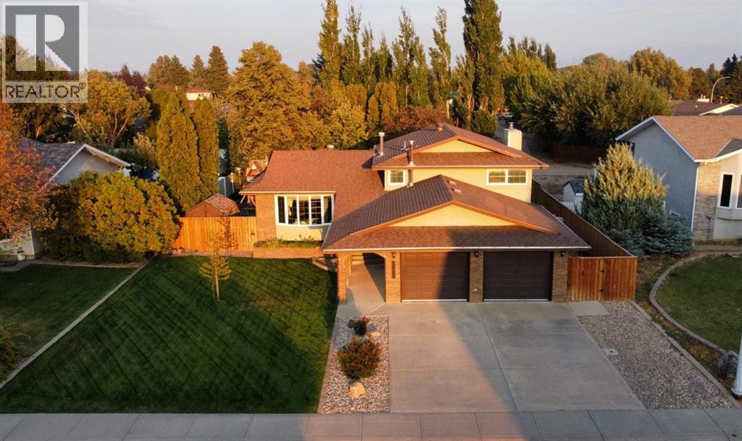
Highlights
Description
- Home value ($/Sqft)$398/Sqft
- Time on Housefulnew 4 hours
- Property typeSingle family
- Style4 level
- Median school Score
- Lot size8,999 Sqft
- Year built1981
- Garage spaces2
- Mortgage payment
Welcome to this stunning property, at the perfect Location! With superb curb appeal, a concrete driveway, and a lush lawn thanks to the underground sprinklers this property checks all the boxes. From the moment you step inside, you’ll love the modern colors, crisp clean finishes, and recent updates throughout—including fresh paint, flooring, and a timeless white kitchen. Not a corner has been left untouched, giving this home a vibrant, move-in-ready feel. The kitchen features tons of cabinetry, complete with all the appliances, and flows seamlessly into the spacious dining area with a patio door, providing access to the amazing back deck area, while the living room overlooks the front yard, creating a practical layout, perfect for everyday life. Upstairs you’ll find 3 bedrooms and 2 bathrooms, including an expansive primary suite including a 3-piece ensuite with tile shower. The lower level offers even more with a large family room warmed by a wood-burning stove, an additional full bath, a versatile bedroom/office, plus a fully finished basement with another bedroom, oversized storage room, and endless possibilities. The backyard is made for family life with a fenced yard for kids to play, a big deck for entertaining or relaxing, and plenty of space to enjoy. To top it off, the heated double garage with epoxy flooring adds both practicality and style. Perfectly located and truly turn-key, this home offers all the bells and whistles your family has been looking for. Don’t wait—schedule your showing today! (id:63267)
Home overview
- Cooling Central air conditioning
- Heat source Natural gas
- Heat type Forced air
- Construction materials Poured concrete, wood frame
- Fencing Fence
- # garage spaces 2
- # parking spaces 6
- Has garage (y/n) Yes
- # full baths 3
- # total bathrooms 3.0
- # of above grade bedrooms 5
- Flooring Carpeted, vinyl plank
- Has fireplace (y/n) Yes
- Community features Golf course development, lake privileges, fishing
- Lot desc Landscaped, lawn
- Lot dimensions 836
- Lot size (acres) 0.20657277
- Building size 1244
- Listing # A2260844
- Property sub type Single family residence
- Status Active
- Bedroom 3.225m X 3.633m
Level: 2nd - Bathroom (# of pieces - 4) 1.524m X 2.438m
Level: 2nd - Bedroom 3.252m X 3.124m
Level: 3rd - Bedroom 3.252m X 3.072m
Level: 3rd - Bathroom (# of pieces - 4) 1.524m X 2.743m
Level: 3rd - Primary bedroom 4.267m X 3.786m
Level: 4th - Bathroom (# of pieces - 3) 1.829m X 1.524m
Level: 4th - Bedroom 3.658m X 3.048m
Level: Basement
- Listing source url Https://www.realtor.ca/real-estate/28929660/5813-46-street-taber
- Listing type identifier Idx

$-1,320
/ Month

