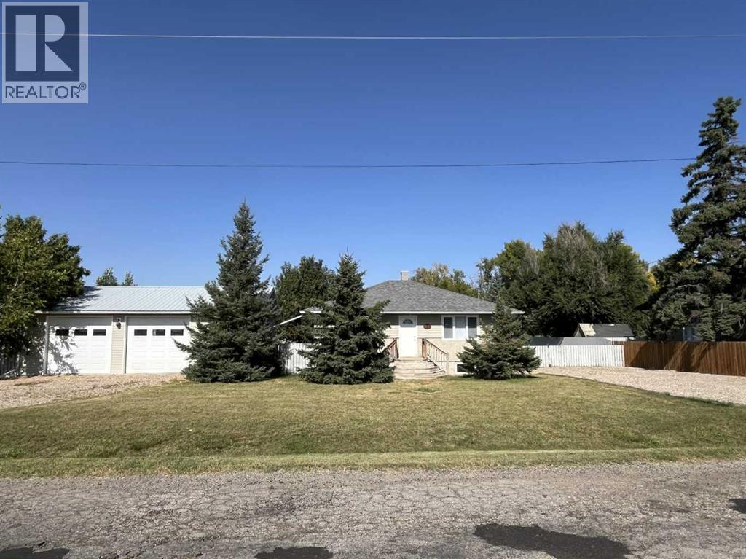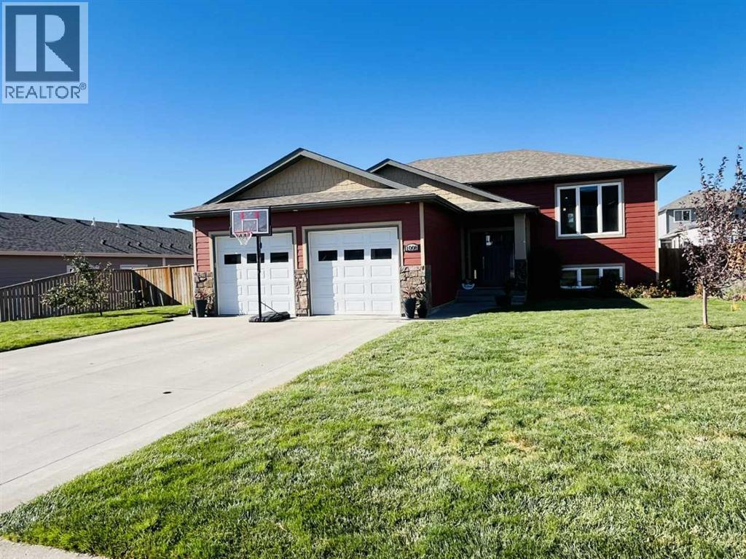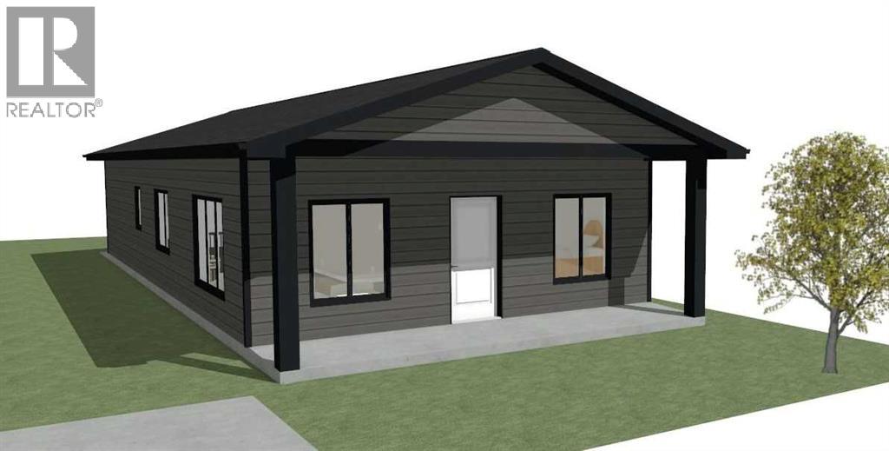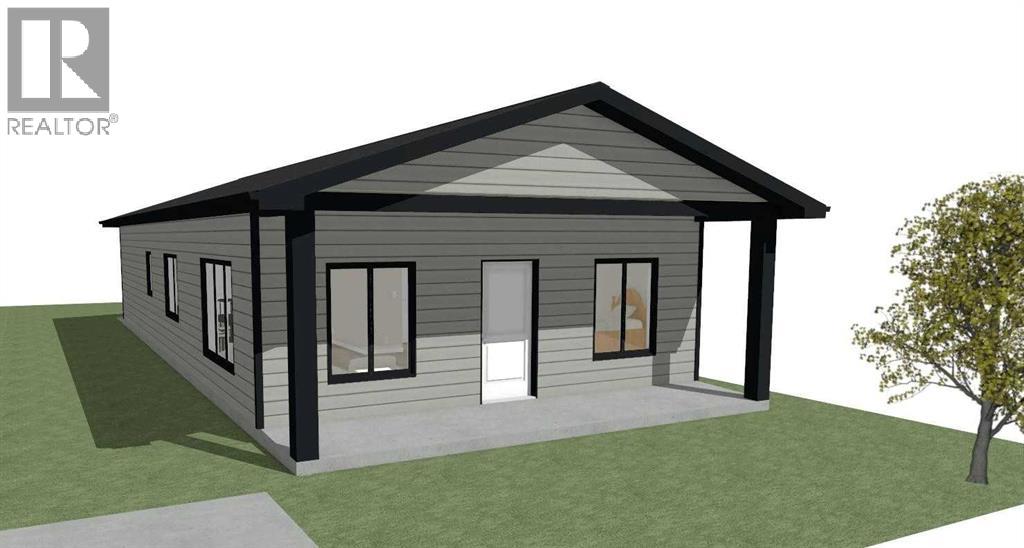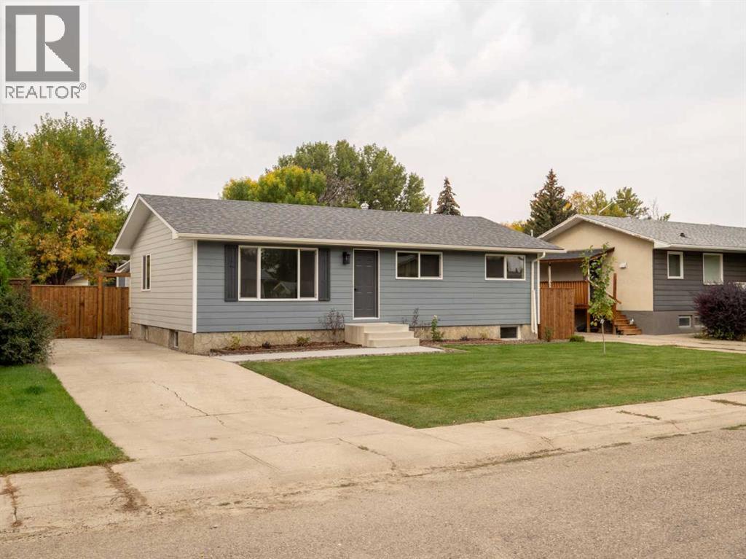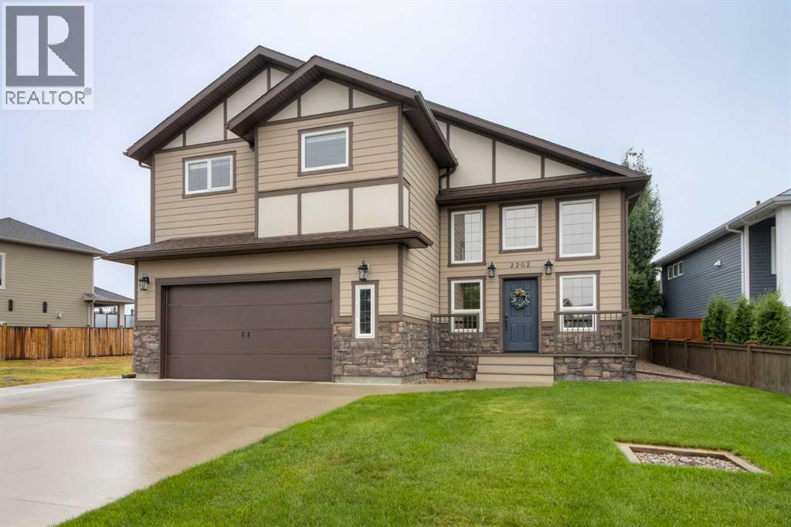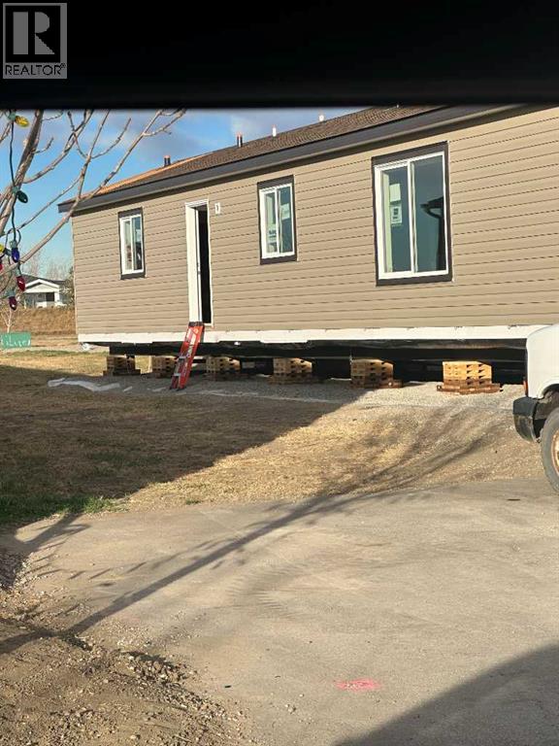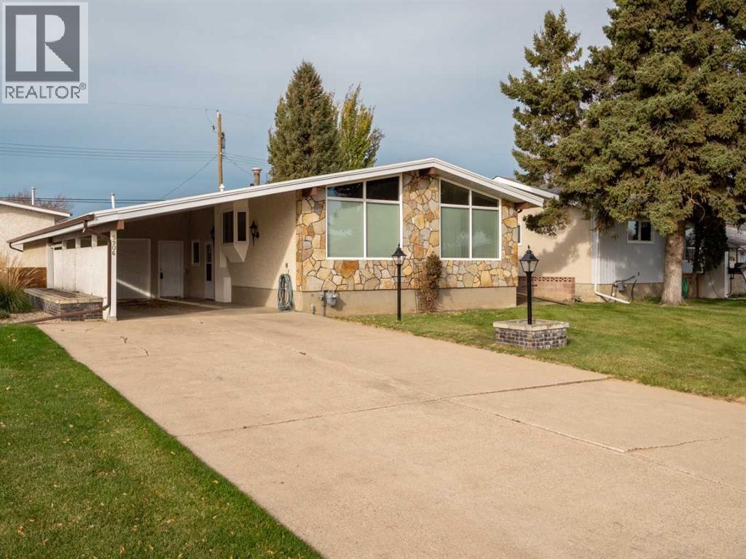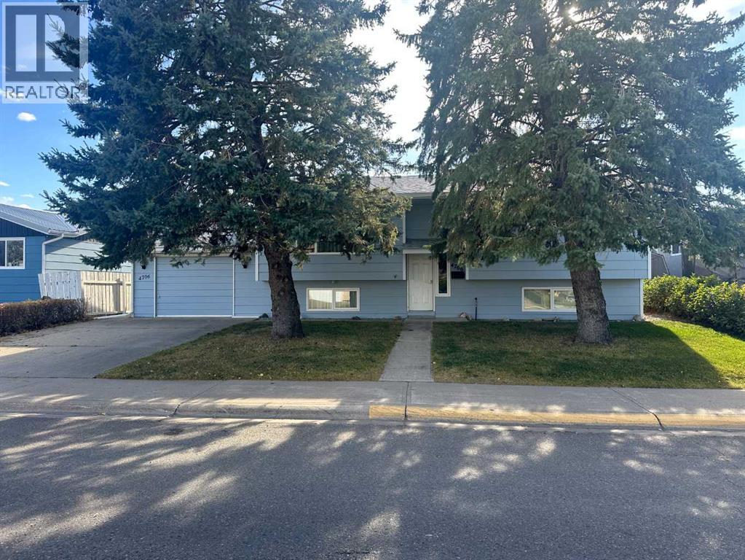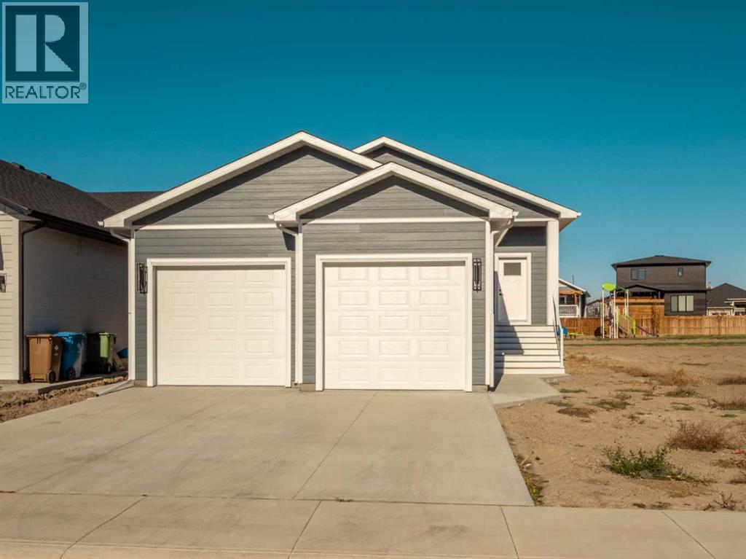
Highlights
This home is
35%
Time on Houseful
26 hours
Home features
Garage
School rated
5.5/10
Taber
-7.07%
Description
- Home value ($/Sqft)$423/Sqft
- Time on Housefulnew 26 hours
- Property typeSingle family
- StyleBungalow
- Median school Score
- Year built2025
- Garage spaces2
- Mortgage payment
Welcome to this stunning new build featuring a double attached garage. Stepping inside to an open and bright interior with vaulted ceilings and all the modern finishes, including all Quarts countertops through out the home, a stylish white kitchen with black accents and sleek stainless steel appliances. the primary bedroom comes with a luxurious 4-piece ensuite for your comfort. The spacious basement offers a large family room with soft carpet flooring — perfect for relaxing or entertaining. Enjoy outdoor living on the covered back deck. Your open yard is a blank canvas ready for your personal touch. A move-in-ready home that blends modern style, comfort, and potential! (id:63267)
Home overview
Amenities / Utilities
- Cooling Central air conditioning
- Heat source Natural gas
- Heat type Forced air
Exterior
- # total stories 1
- Construction materials Poured concrete
- Fencing Not fenced
- # garage spaces 2
- # parking spaces 4
- Has garage (y/n) Yes
Interior
- # full baths 3
- # total bathrooms 3.0
- # of above grade bedrooms 4
- Flooring Carpeted, vinyl plank
Location
- Community features Golf course development
- Directions 2239611
Lot/ Land Details
- Lot dimensions 6286
Overview
- Lot size (acres) 0.14769737
- Building size 1320
- Listing # A2267674
- Property sub type Single family residence
- Status Active
Rooms Information
metric
- Laundry 2.262m X 1.777m
Level: Basement - Recreational room / games room 5.767m X 8.611m
Level: Basement - Bedroom 3.81m X 3.252m
Level: Basement - Furnace 2.691m X 1.853m
Level: Basement - Bedroom 3.81m X 3.277m
Level: Basement - Bathroom (# of pieces - 4) Level: Basement
- Living room 5.435m X 3.453m
Level: Main - Bedroom 3.734m X 3.149m
Level: Main - Kitchen 2.643m X 5.358m
Level: Main - Primary bedroom 3.658m X 4.167m
Level: Main - Bathroom (# of pieces - 4) Level: Main
- Foyer 2.362m X 1.829m
Level: Main - Dining room 3.53m X 5.358m
Level: Main - Bathroom (# of pieces - 4) Level: Main
SOA_HOUSEKEEPING_ATTRS
- Listing source url Https://www.realtor.ca/real-estate/29052970/5-sage-brush-court-taber
- Listing type identifier Idx
The Home Overview listing data and Property Description above are provided by the Canadian Real Estate Association (CREA). All other information is provided by Houseful and its affiliates.

Lock your rate with RBC pre-approval
Mortgage rate is for illustrative purposes only. Please check RBC.com/mortgages for the current mortgage rates
$-1,491
/ Month25 Years fixed, 20% down payment, % interest
$
$
$
%
$
%

Schedule a viewing
No obligation or purchase necessary, cancel at any time
Nearby Homes
Real estate & homes for sale nearby

