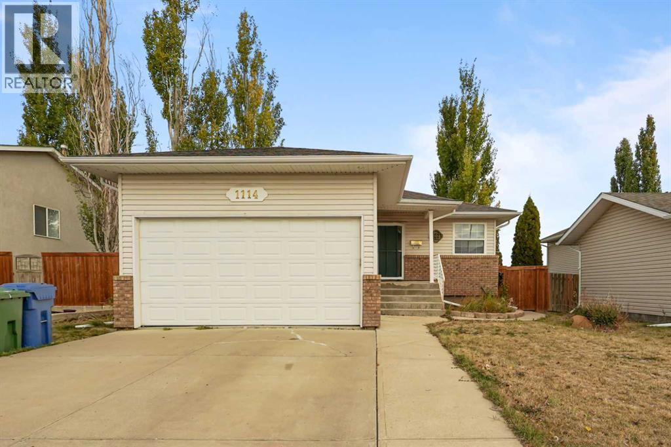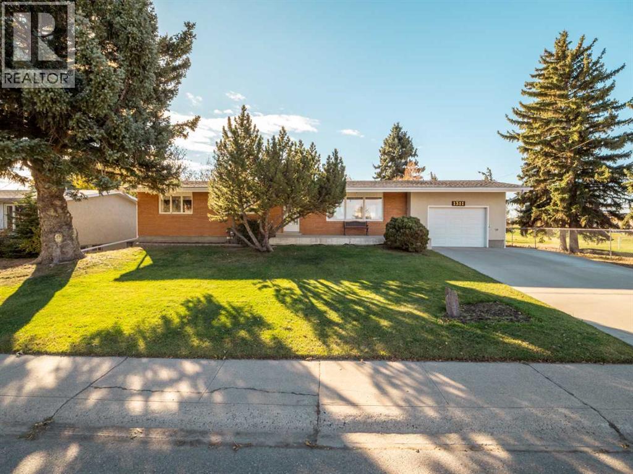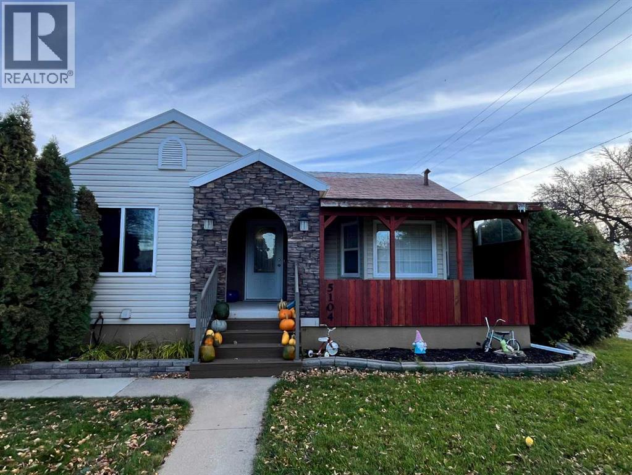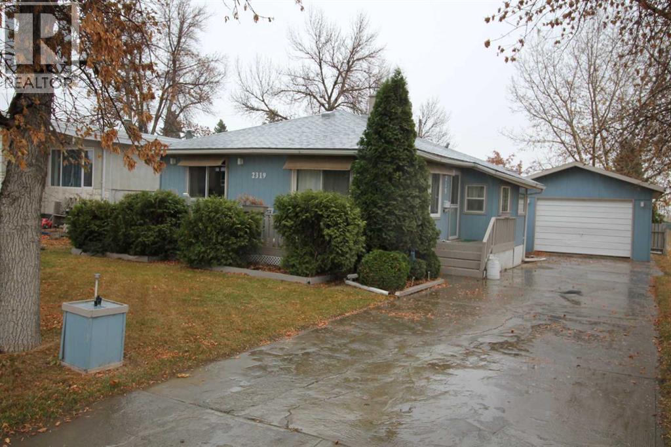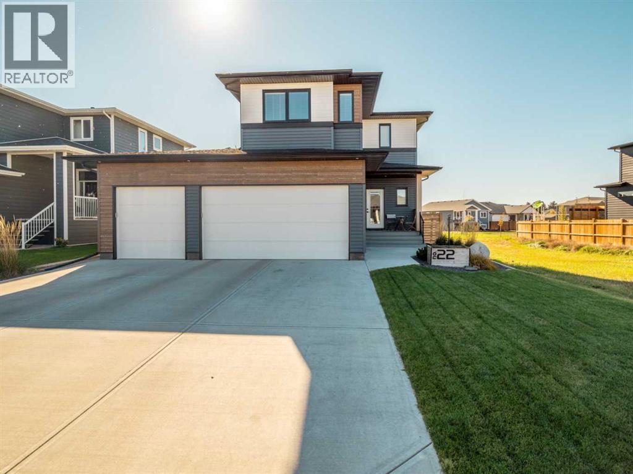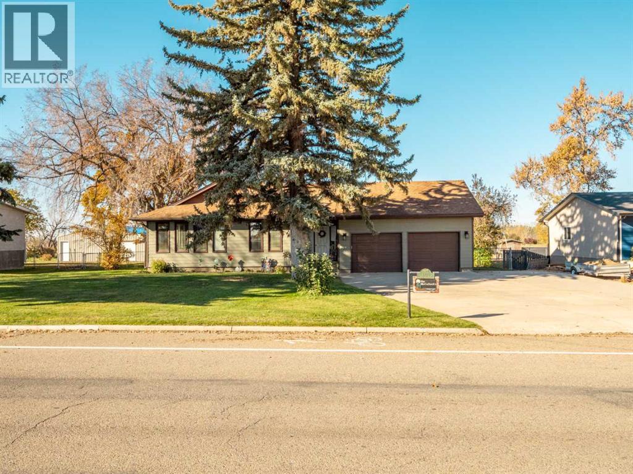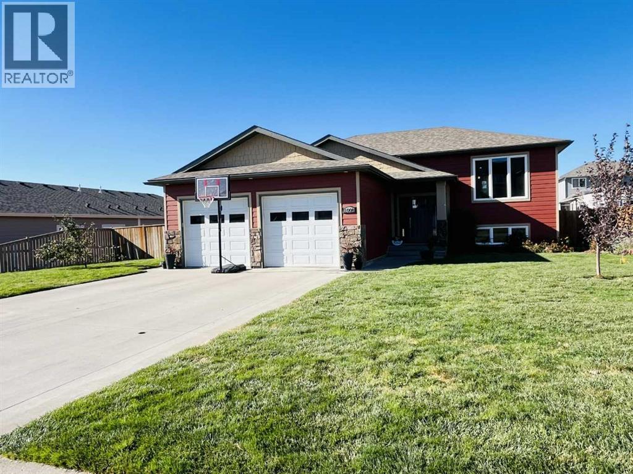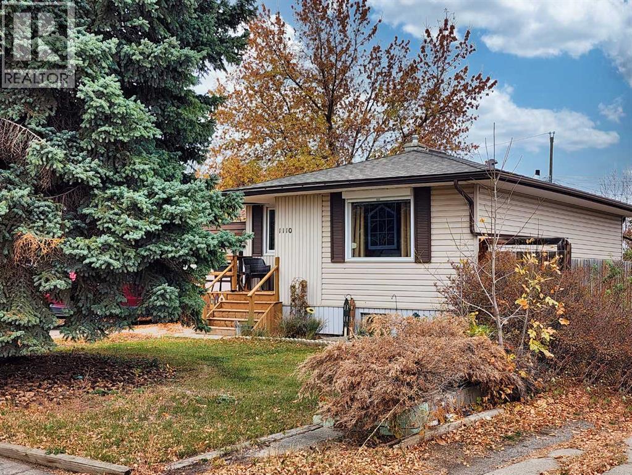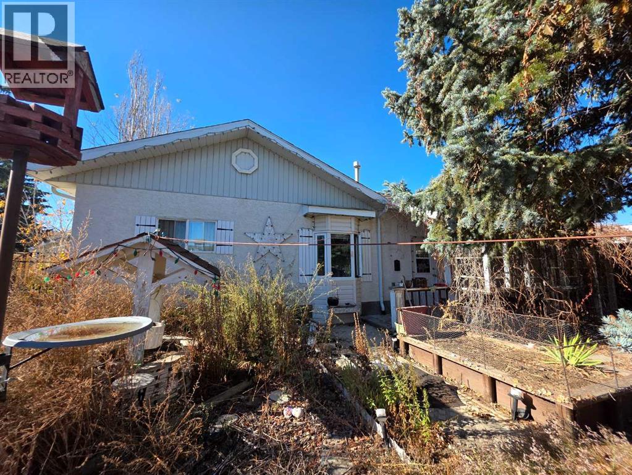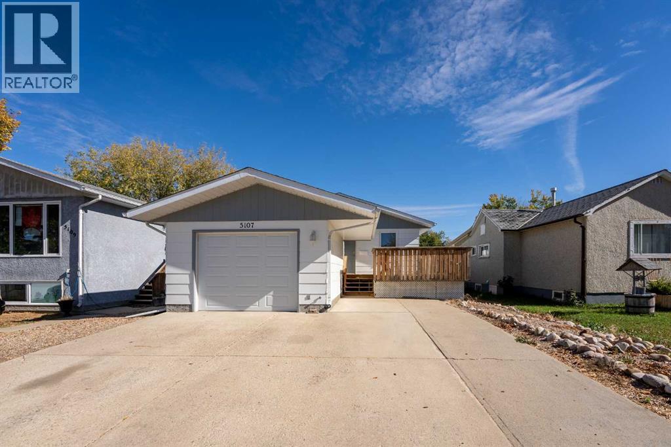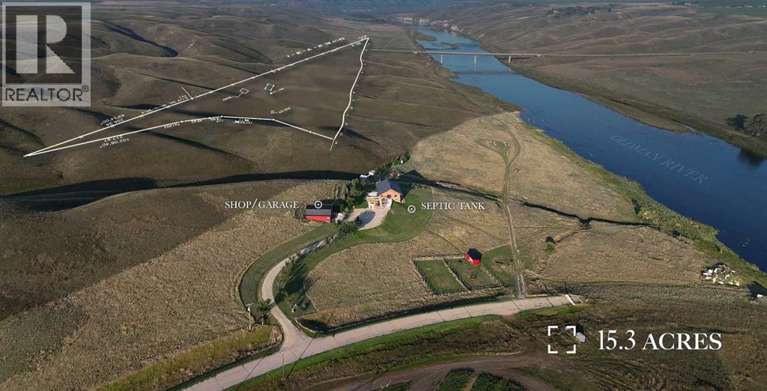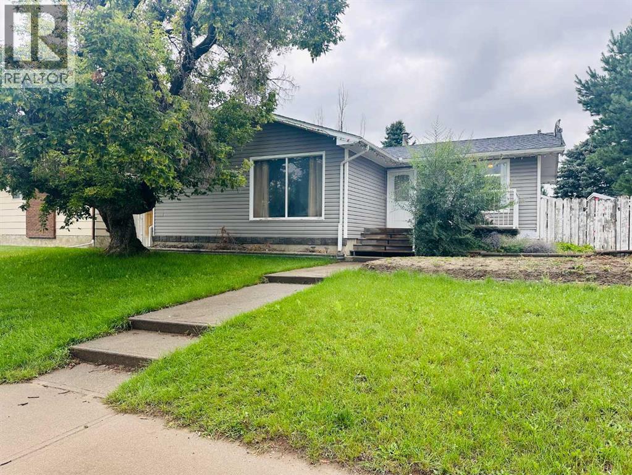
Highlights
This home is
15%
Time on Houseful
71 Days
School rated
5.5/10
Taber
-7.07%
Description
- Home value ($/Sqft)$339/Sqft
- Time on Houseful71 days
- Property typeSingle family
- StyleBungalow
- Median school Score
- Year built1975
- Garage spaces2
- Mortgage payment
Great affordable family home. This bungalow hosts 3 bedrooms on the main floor, large eating area in the kitchen, nice separate living room and a 4 pc bath. The basement is finished and currently has one bedroom, however there is a large storage area that you could probably convert to another bedroom, plus a 3pc bath and a huge family room that the everyone can all gather in. Outside you will notice that not only is there a small front deck but also a covered deck overlooking the large back yard AND let's not forget the 20x24 garage. It's located a couple blocks north of schools and the mini mart. Plan to visit! (id:63267)
Home overview
Amenities / Utilities
- Cooling None
- Heat source Natural gas
- Heat type Forced air
- Sewer/ septic Municipal sewage system
Exterior
- # total stories 1
- Fencing Fence
- # garage spaces 2
- # parking spaces 4
- Has garage (y/n) Yes
Interior
- # full baths 2
- # total bathrooms 2.0
- # of above grade bedrooms 4
- Flooring Carpeted, laminate, linoleum
Location
- Directions 1526912
Lot/ Land Details
- Lot desc Landscaped
- Lot dimensions 7244
Overview
- Lot size (acres) 0.17020677
- Building size 1091
- Listing # A2246700
- Property sub type Single family residence
- Status Active
Rooms Information
metric
- Storage 2.31m X 2.31m
Level: Basement - Laundry 3.048m X 3.048m
Level: Basement - Family room 6.425m X 4.648m
Level: Basement - Bathroom (# of pieces - 3) Measurements not available
Level: Basement - Bedroom 3.53m X 5.31m
Level: Basement - Primary bedroom 3.938m X 3.328m
Level: Main - Dining room 2.743m X 2.743m
Level: Main - Bedroom 3.328m X 2.743m
Level: Main - Bathroom (# of pieces - 4) Level: Main
- Kitchen 3.048m X 2.743m
Level: Main - Bedroom 3.124m X 3.024m
Level: Main - Living room 5.31m X 3.658m
Level: Main
SOA_HOUSEKEEPING_ATTRS
- Listing source url Https://www.realtor.ca/real-estate/28717611/6018-50-street-taber
- Listing type identifier Idx
The Home Overview listing data and Property Description above are provided by the Canadian Real Estate Association (CREA). All other information is provided by Houseful and its affiliates.

Lock your rate with RBC pre-approval
Mortgage rate is for illustrative purposes only. Please check RBC.com/mortgages for the current mortgage rates
$-986
/ Month25 Years fixed, 20% down payment, % interest
$
$
$
%
$
%

Schedule a viewing
No obligation or purchase necessary, cancel at any time
Nearby Homes
Real estate & homes for sale nearby

