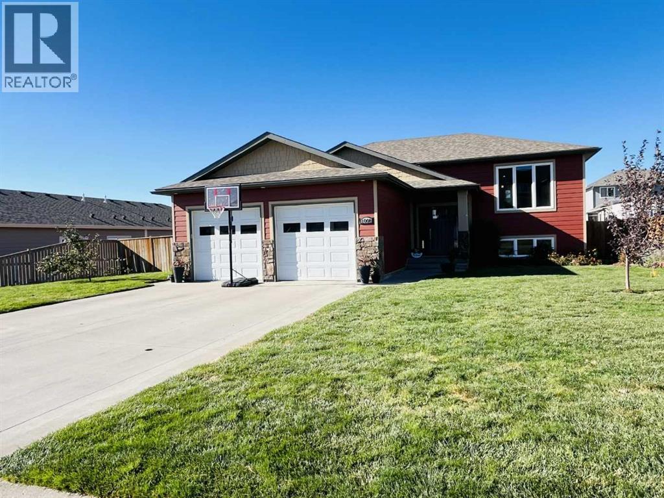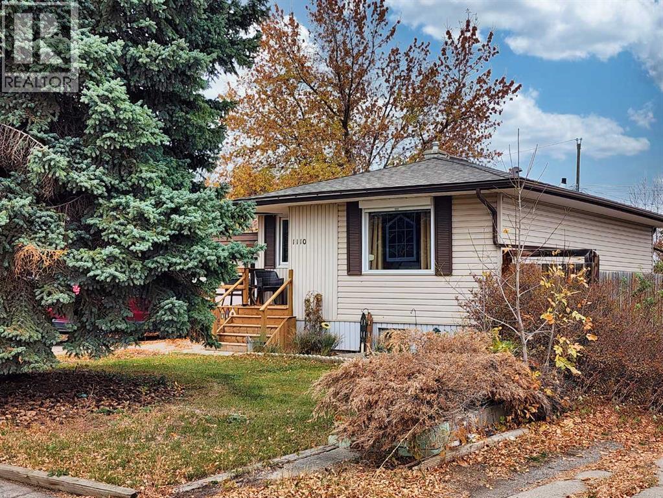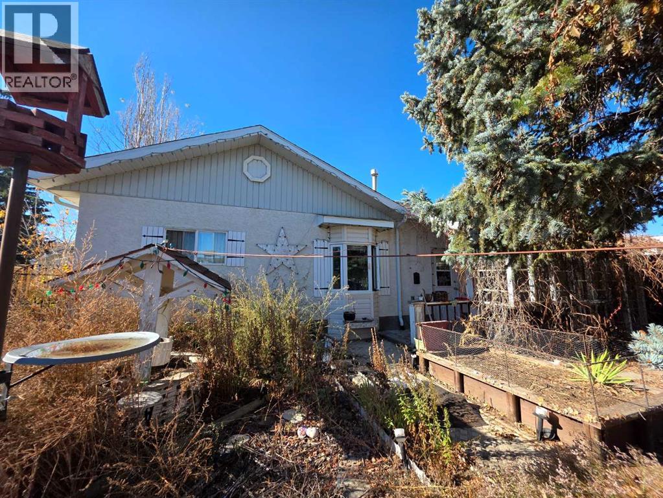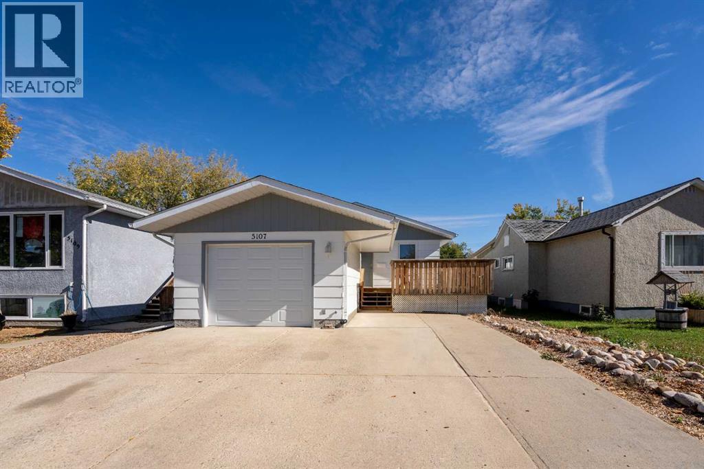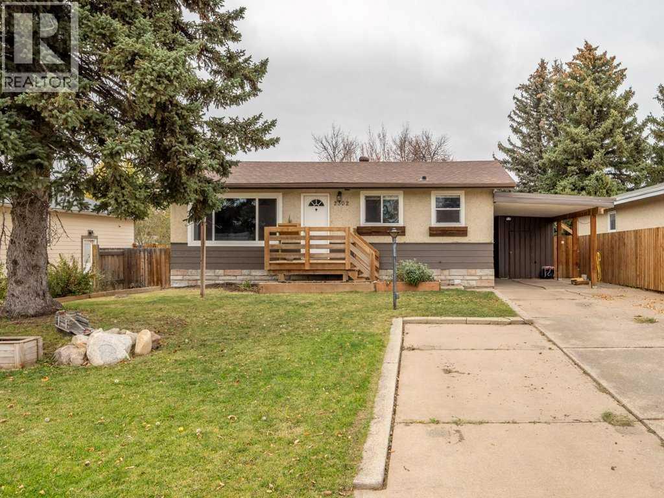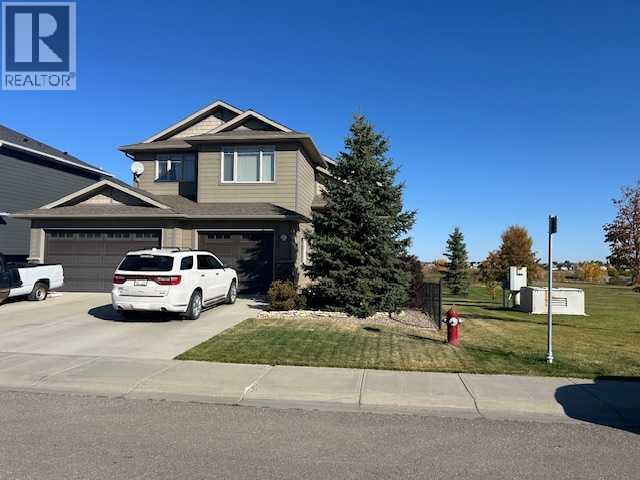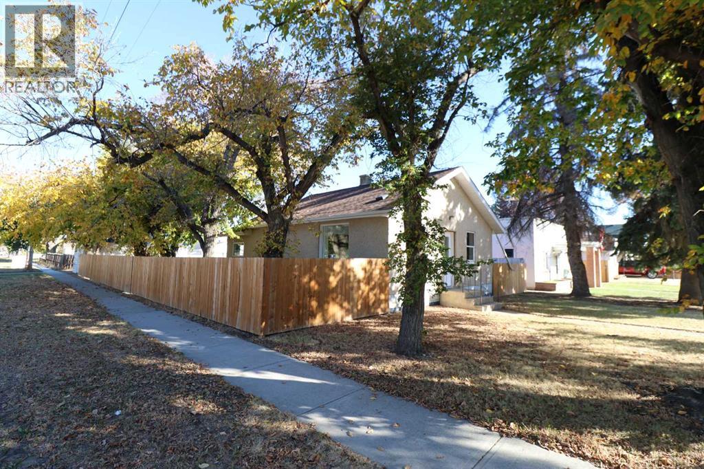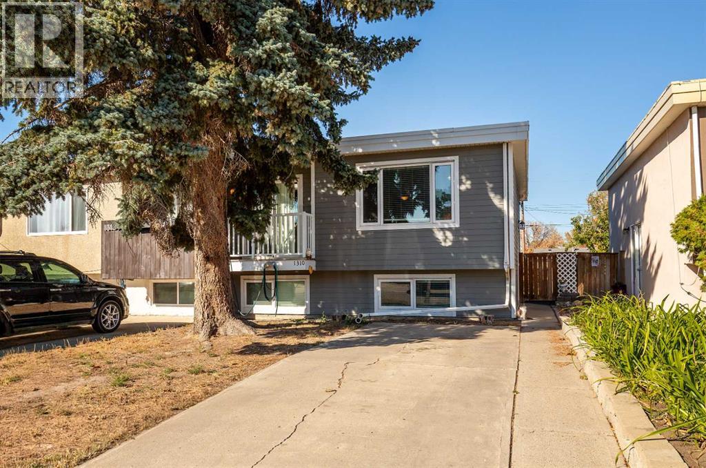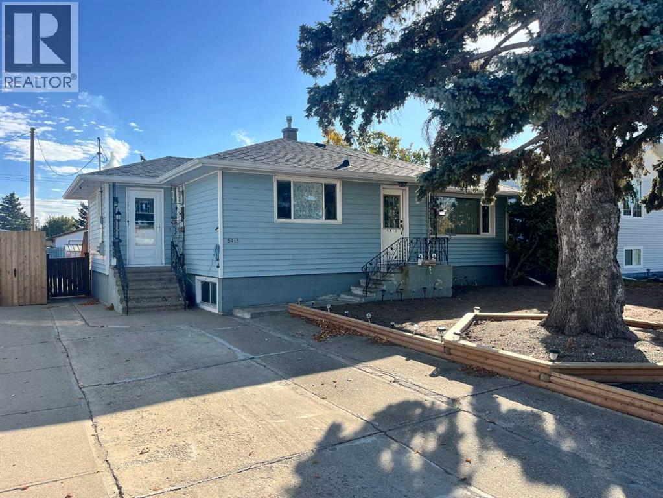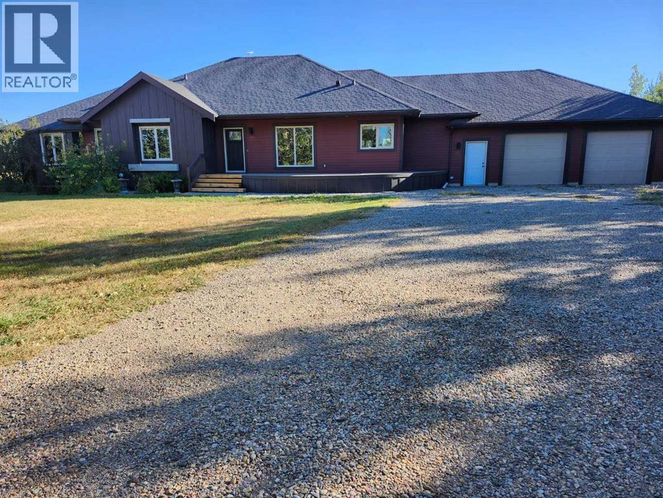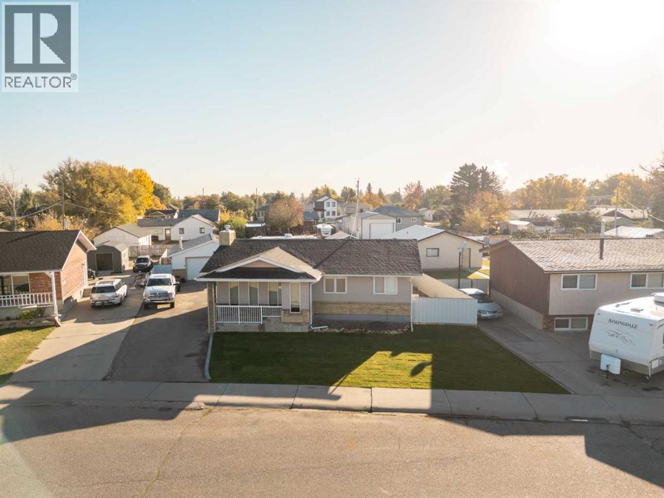
Highlights
Description
- Home value ($/Sqft)$327/Sqft
- Time on Housefulnew 5 days
- Property typeSingle family
- StyleBungalow
- Median school Score
- Year built1974
- Garage spaces2
- Mortgage payment
This well-maintained bungalow is perfectly located in a peaceful cul-de-sac and offers great curb appeal with new front-yard sod, a fully fenced backyard, and ample RV parking. The double detached garage will have new shingles installed before possession. Inside, hardwood floors flow through the open-concept main level, featuring a cozy wood-burning fireplace in the living room, a spacious kitchen that features a kitchen island with abundant counter space, ample cabinetry, and a convenient breakfast bar and a bright dining area. The large mud porch provides convenient storage and everyday functionality. The main floor also includes two comfortable bedrooms and a stylish five-piece Jack-and-Jill bathroom with access from both the primary bedroom and hallway. The fully finished basement adds a large family room, an additional bedroom, and a three-piece bathroom—perfect for guests or extra living space. Enjoy outdoor living under the covered patio with a privacy wall, ideal for relaxing or entertaining. This home combines comfort, charm, and convenience in an excellent location! (id:63267)
Home overview
- Cooling Central air conditioning
- Heat source Natural gas
- Heat type Forced air
- # total stories 1
- Fencing Fence
- # garage spaces 2
- # parking spaces 4
- Has garage (y/n) Yes
- # full baths 2
- # total bathrooms 2.0
- # of above grade bedrooms 3
- Flooring Carpeted, hardwood, tile, vinyl plank
- Has fireplace (y/n) Yes
- Community features Golf course development
- Lot desc Landscaped
- Lot dimensions 10191
- Lot size (acres) 0.23945019
- Building size 1284
- Listing # A2263636
- Property sub type Single family residence
- Status Active
- Storage 2.539m X 1.753m
Level: Basement - Bedroom 3.301m X 3.405m
Level: Basement - Furnace 4.471m X 2.615m
Level: Basement - Bathroom (# of pieces - 3) 1.829m X 1.753m
Level: Basement - Family room 7.9m X 8.077m
Level: Basement - Bathroom (# of pieces - 5) 3.938m X 1.804m
Level: Main - Dining room 4.063m X 2.438m
Level: Main - Other 3.734m X 2.033m
Level: Main - Primary bedroom 8.281m X 2.768m
Level: Main - Kitchen 4.063m X 3.328m
Level: Main - Bedroom 3.176m X 2.844m
Level: Main - Living room 4.977m X 5.995m
Level: Main
- Listing source url Https://www.realtor.ca/real-estate/28981210/6023-51-street-taber
- Listing type identifier Idx

$-1,120
/ Month

