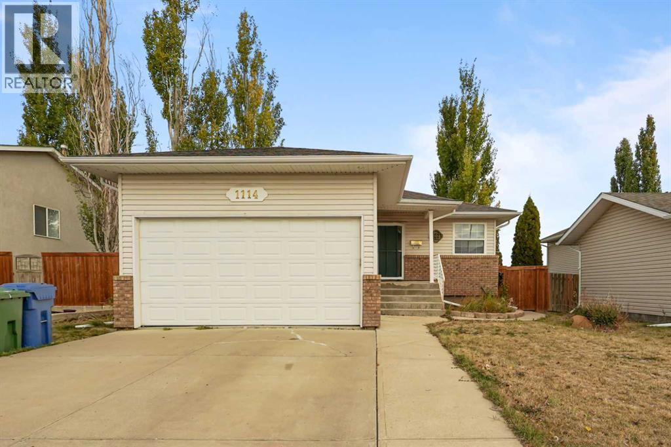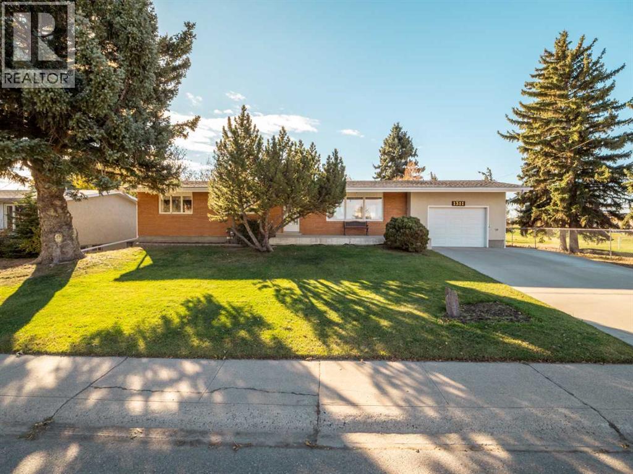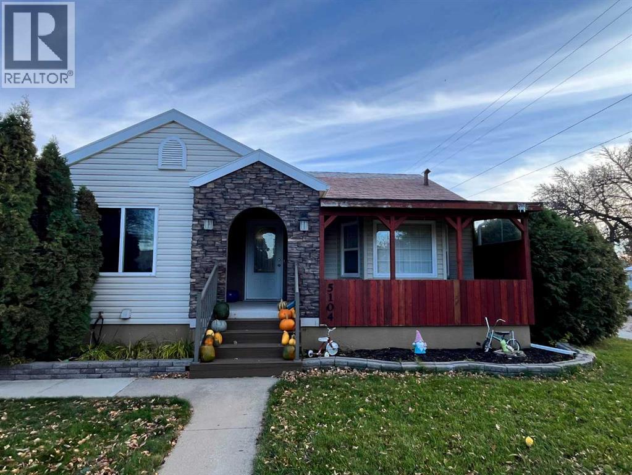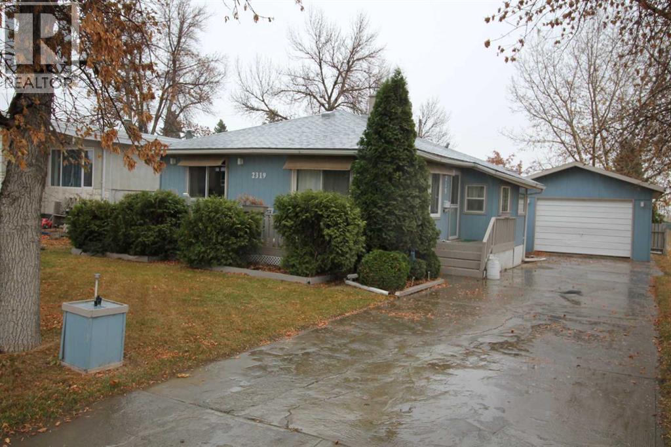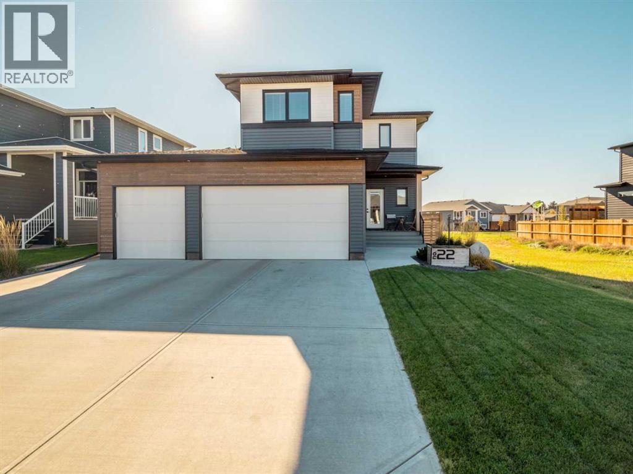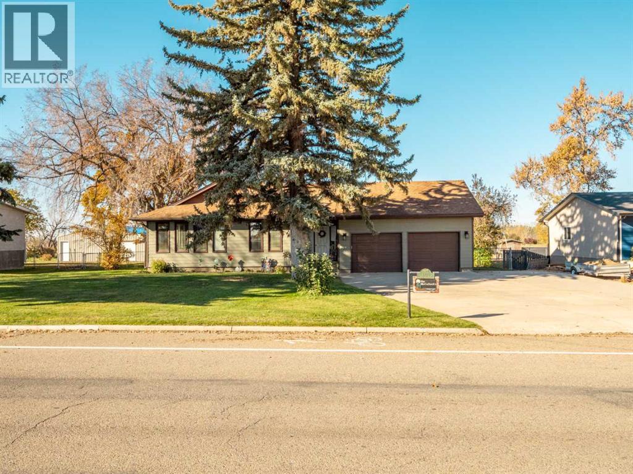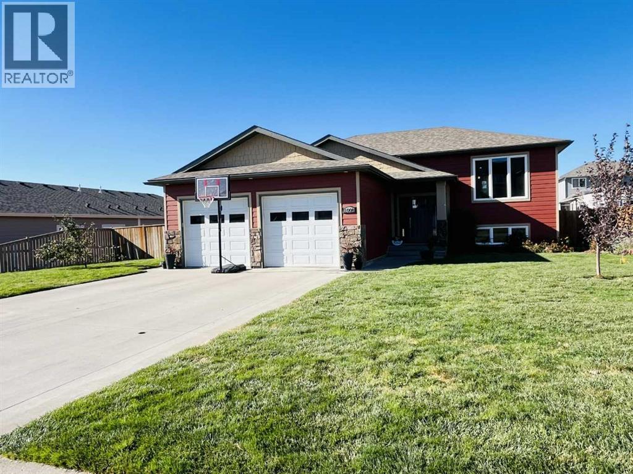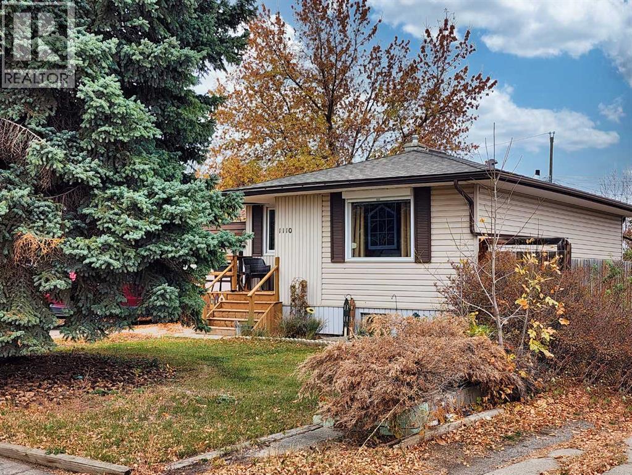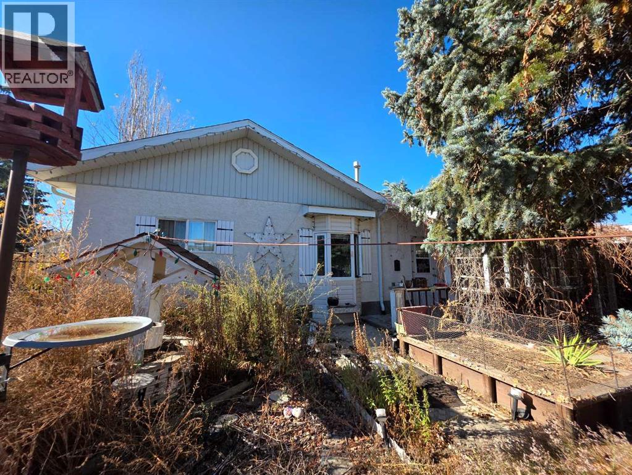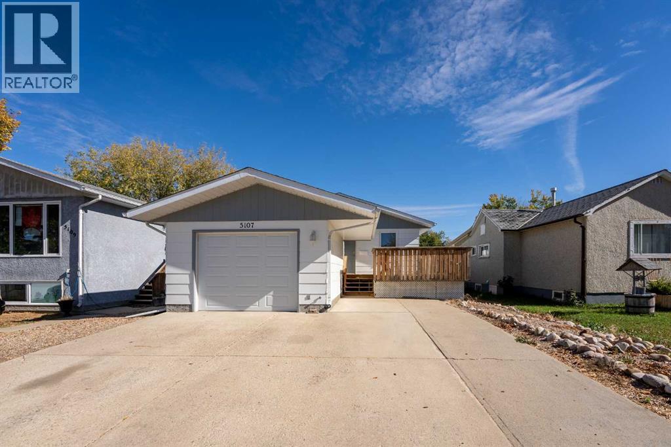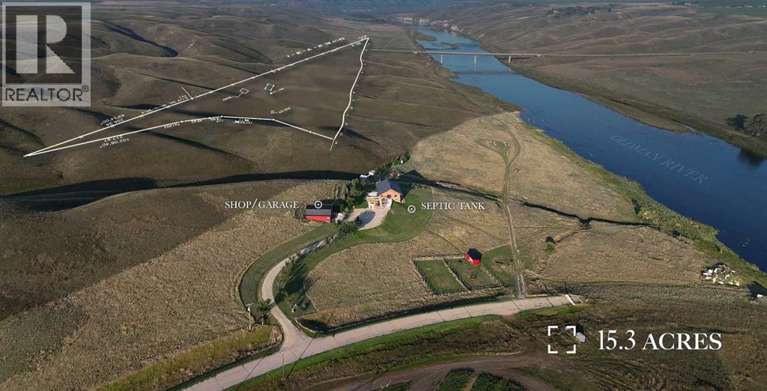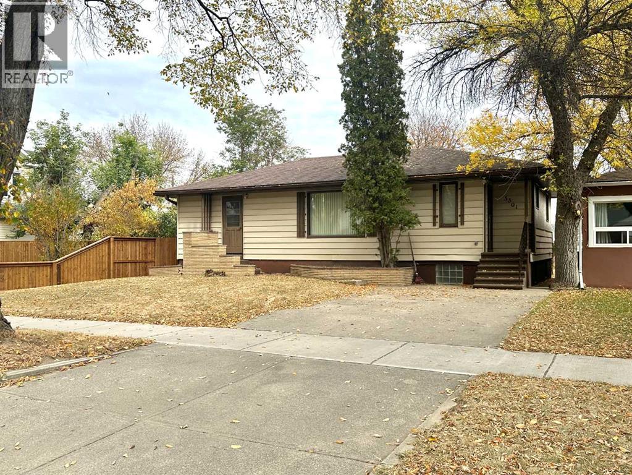
Highlights
Description
- Home value ($/Sqft)$318/Sqft
- Time on Houseful20 days
- Property typeSingle family
- StyleBungalow
- Median school Score
- Year built1952
- Mortgage payment
Welcoming to this charming home tucked away on a large lot within walking distance from schools and downtown. Inside you'll find an open kitchen/dining space with endless of potential. Updated lighting and appliance await the chef of the family. Follow the hardwood floor to the expansive living room, perfect for movie night and time with family. Down the hall, a 4pc bathroom and 2 bedrooms complete the main level. The fully finished lower level offers a large family room with the potential for a 4th bedroom, a gas fireplace for comfort, an oversized laundry room with freezer and shelving plus a 3pc bathroom and another bedroom. Enjoy time on the covered back deck while the kids play in the freshly fenced backyard where there's plenty of space for their toys and a garden. Having an alley also makes the perfect access for a garage or parking an RV. Whether you're looking for your first home or to downsize, this bungalow could be just what you've been waiting for. Plan to visit! (id:63267)
Home overview
- Cooling None
- Heat source Natural gas
- Heat type Forced air
- # total stories 1
- Fencing Fence
- # parking spaces 2
- # full baths 2
- # total bathrooms 2.0
- # of above grade bedrooms 3
- Flooring Carpeted, hardwood, linoleum
- Has fireplace (y/n) Yes
- Directions 1833170
- Lot desc Lawn
- Lot dimensions 6415
- Lot size (acres) 0.15072839
- Building size 1036
- Listing # A2261165
- Property sub type Single family residence
- Status Active
- Family room 6.806m X 4.243m
Level: Basement - Laundry 2.082m X 6.425m
Level: Basement - Bathroom (# of pieces - 3) Measurements not available
Level: Basement - Bedroom 3.709m X 3.024m
Level: Basement - Bedroom 2.463m X 2.719m
Level: Main - Living room 3.481m X 6.12m
Level: Main - Kitchen 4.243m X 3.124m
Level: Main - Bathroom (# of pieces - 4) Measurements not available
Level: Main - Dining room 3.53m X 2.338m
Level: Main - Bedroom 3.072m X 3.225m
Level: Main
- Listing source url Https://www.realtor.ca/real-estate/28937411/5301-52-street-taber
- Listing type identifier Idx

$-880
/ Month

