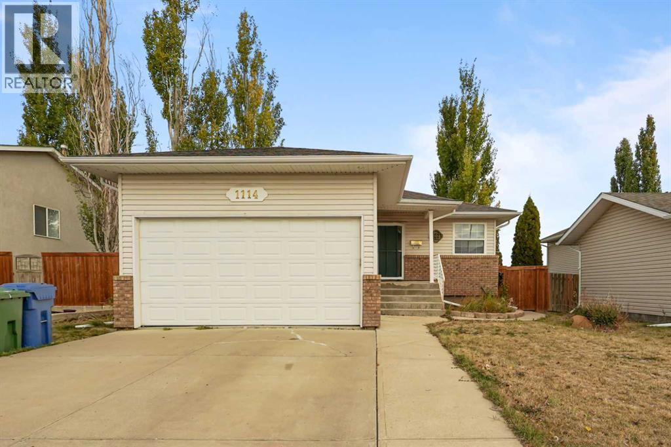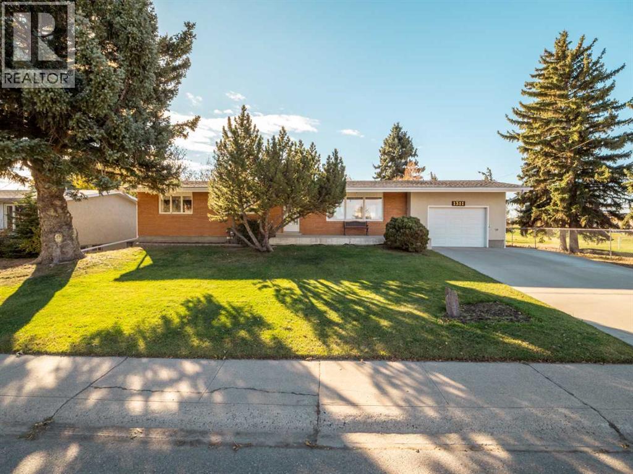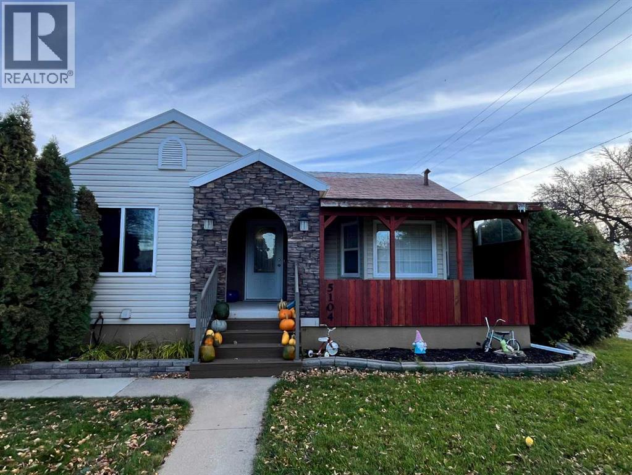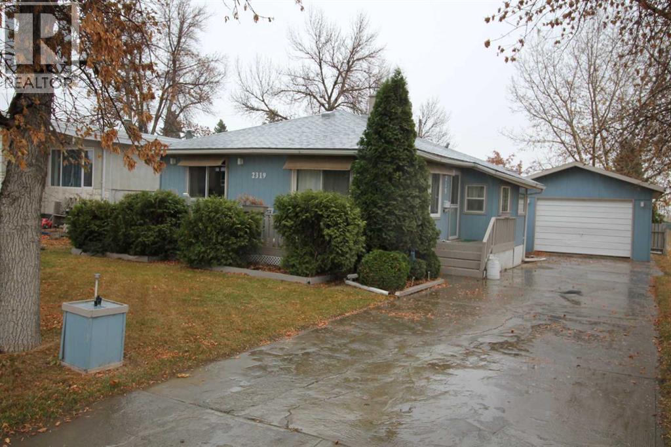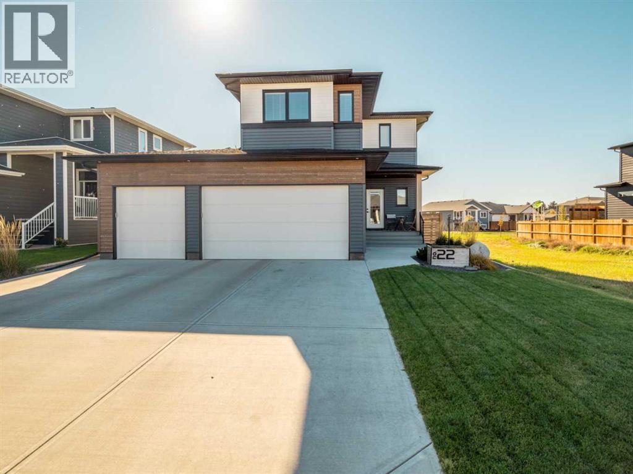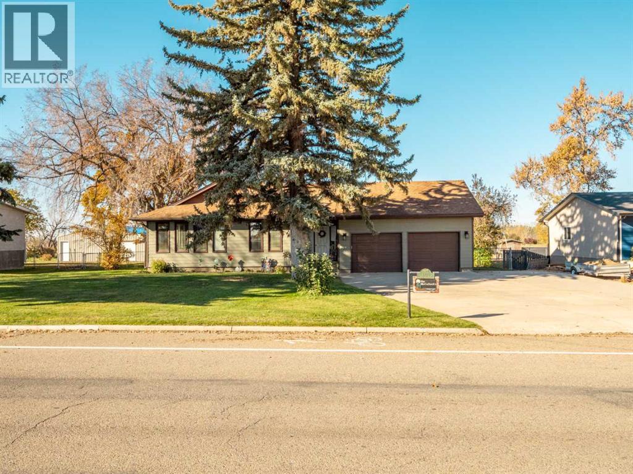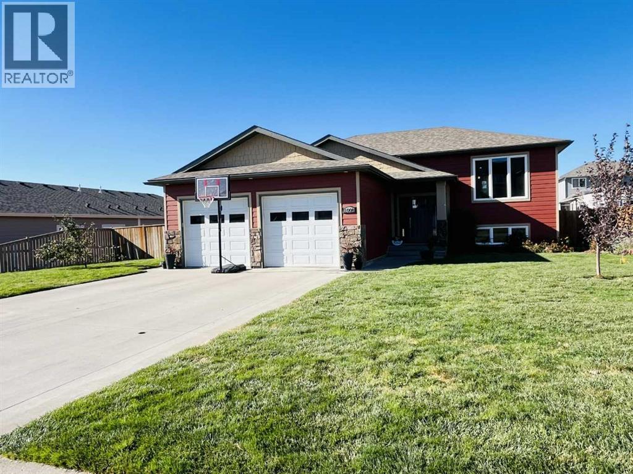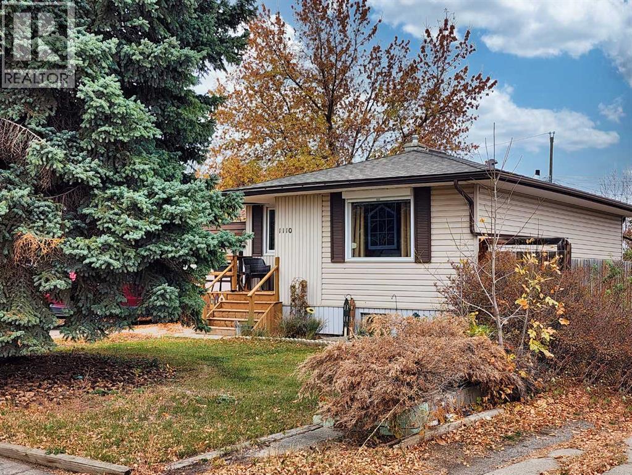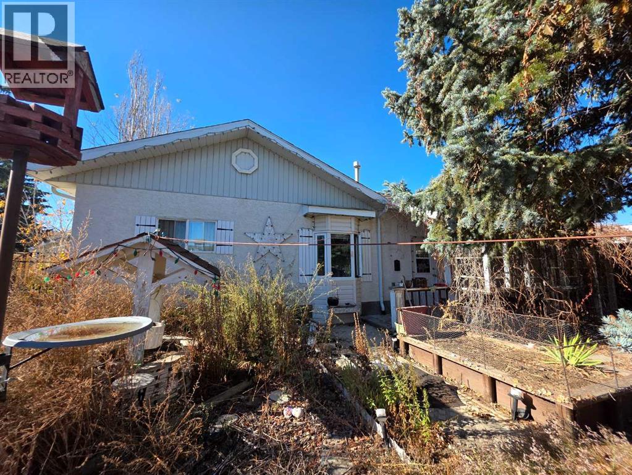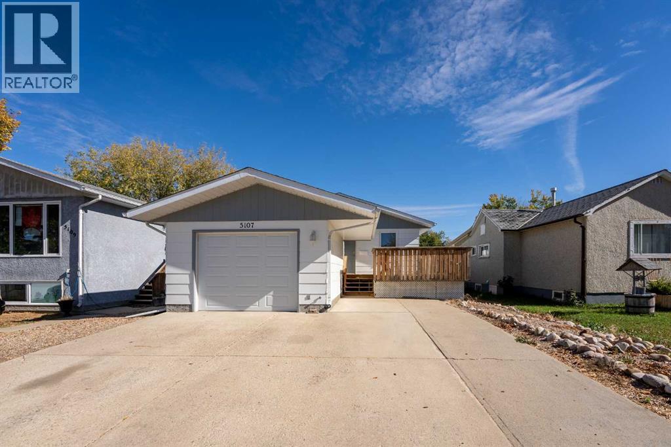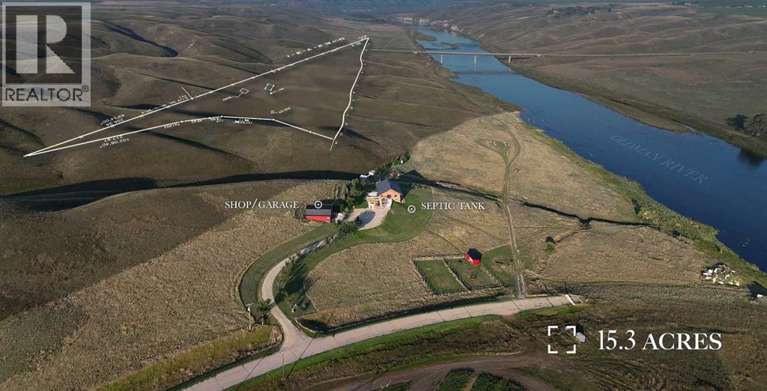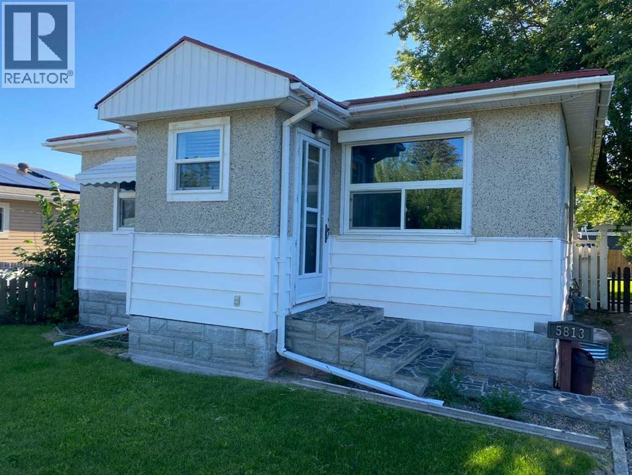
Highlights
Description
- Home value ($/Sqft)$358/Sqft
- Time on Houseful70 days
- Property typeSingle family
- StyleBungalow
- Median school Score
- Year built1955
- Garage spaces1
- Mortgage payment
A great renovated starter home with walking distance to schools! This great little gem on a quiet street is the perfect place to start out and includes 2 bedrooms and a full bathroom on the main floor with another bedroom and bathroom in the basement. The basement includes a kitchen and dining area and could be used as an illegal suite with a shared laundry area. There have been many upgrades to this home in the last few years including kitchen cabinets and quartz countertops, flooring, plumbing, furnace, hot water heater, fence, electrical and more! There is ample room for parking including a long driveway, a single detached garage and RV parking off the back alley. The huge 66'x125' lot with mature trees leaves you with a massive backyard that has plenty of room for another garage, a garden, a play place or whatever you can imagine! Call your realtor and come take a look today! (id:63267)
Home overview
- Cooling None
- Heat type Forced air
- # total stories 1
- Fencing Fence
- # garage spaces 1
- # parking spaces 4
- Has garage (y/n) Yes
- # full baths 2
- # total bathrooms 2.0
- # of above grade bedrooms 3
- Flooring Carpeted, laminate, vinyl plank
- Lot dimensions 8250
- Lot size (acres) 0.19384399
- Building size 837
- Listing # A2248028
- Property sub type Single family residence
- Status Active
- Other 3.658m X 3.429m
Level: Basement - Living room 3.862m X 3.429m
Level: Basement - Bathroom (# of pieces - 3) Level: Basement
- Bedroom 4.039m X 2.972m
Level: Basement - Bedroom 3.481m X 3.048m
Level: Main - Bathroom (# of pieces - 4) Level: Main
- Living room 4.267m X 3.962m
Level: Main - Other 4.139m X 3.786m
Level: Main - Other 1.829m X 1.372m
Level: Main - Primary bedroom 3.658m X 3.353m
Level: Main
- Listing source url Https://www.realtor.ca/real-estate/28722885/5813-54-street-taber
- Listing type identifier Idx

$-800
/ Month

