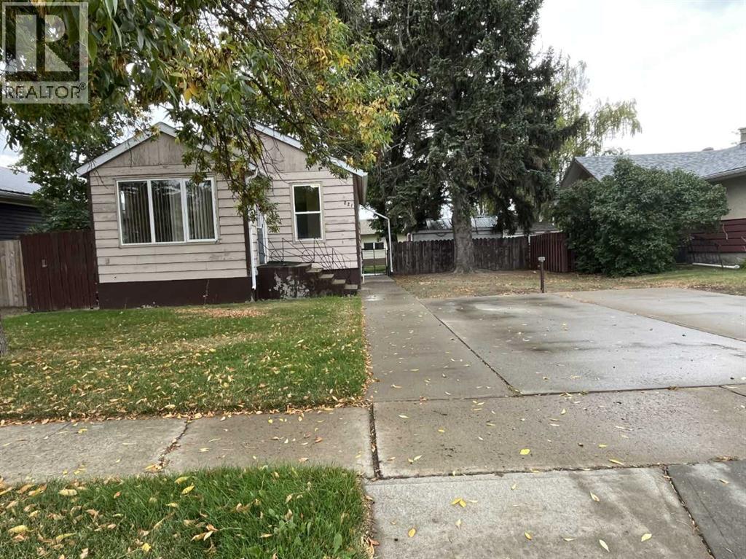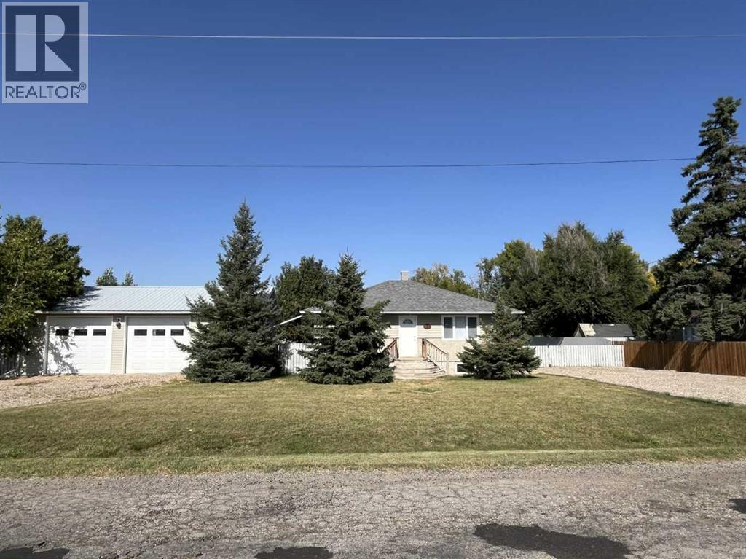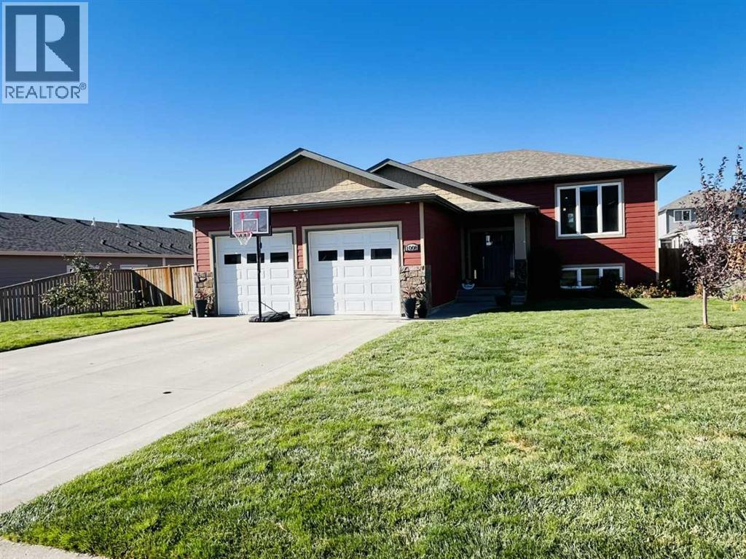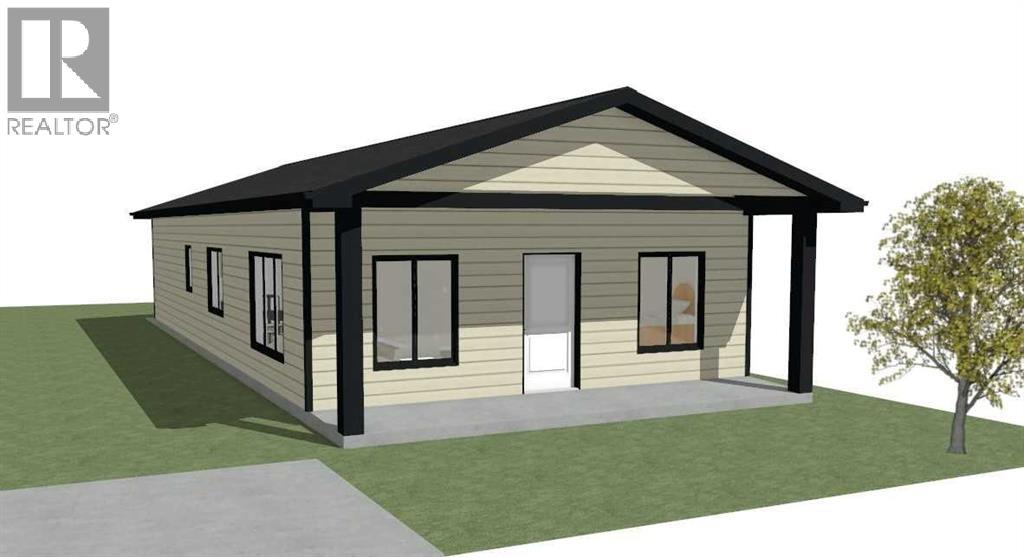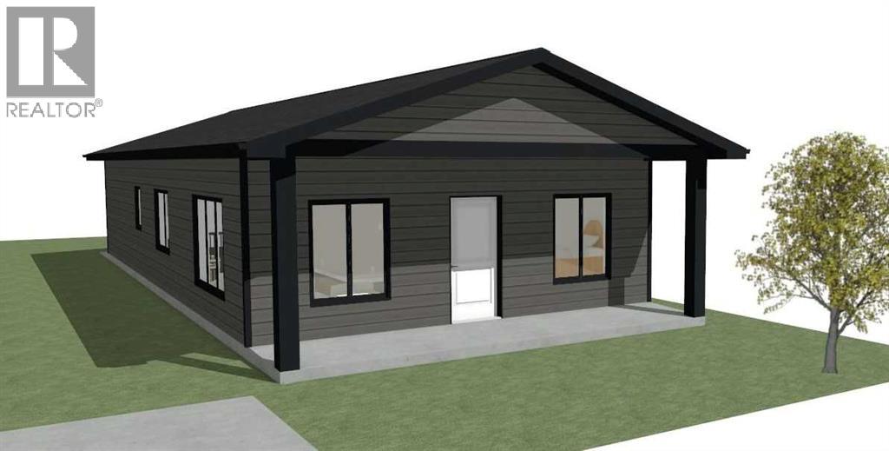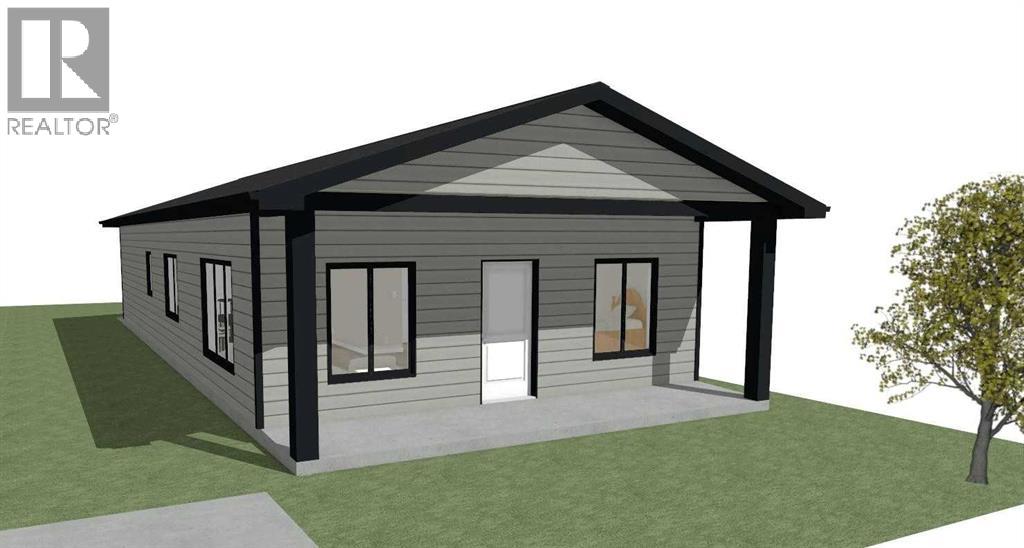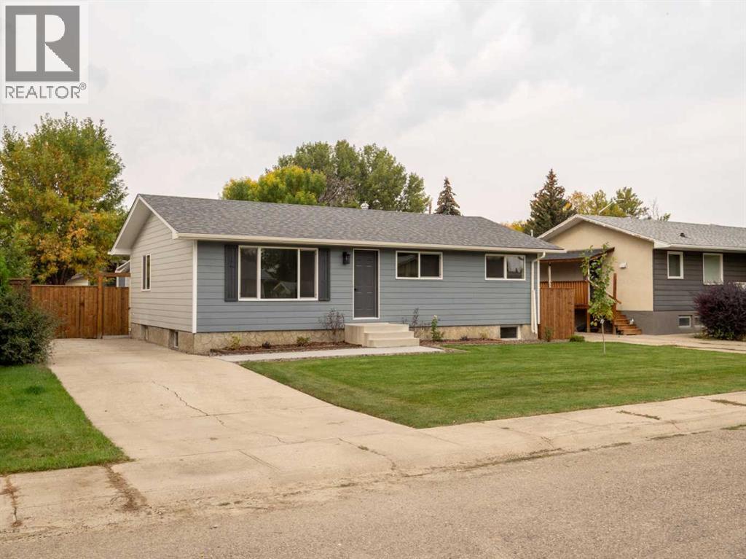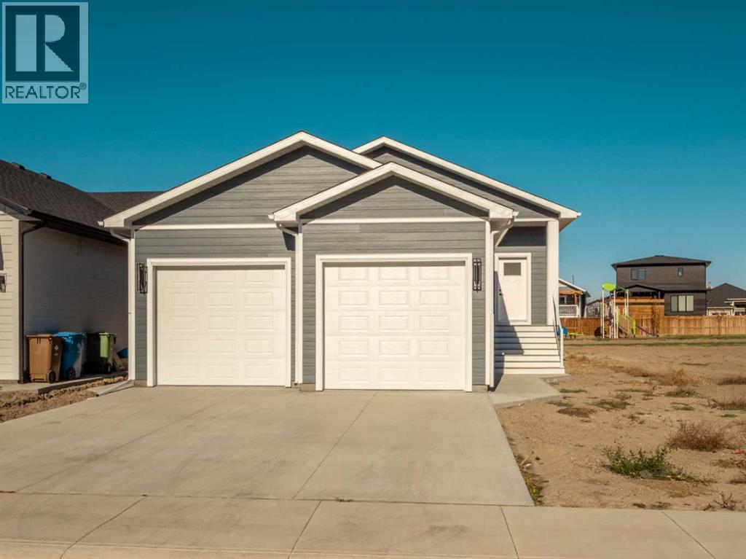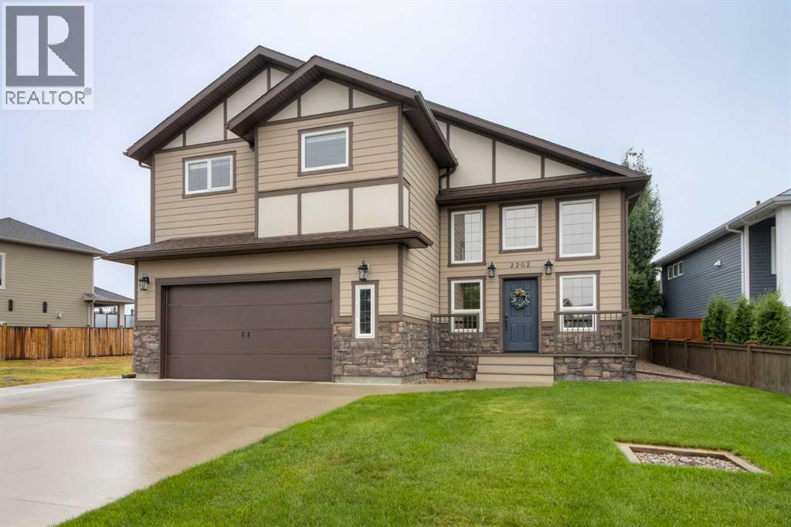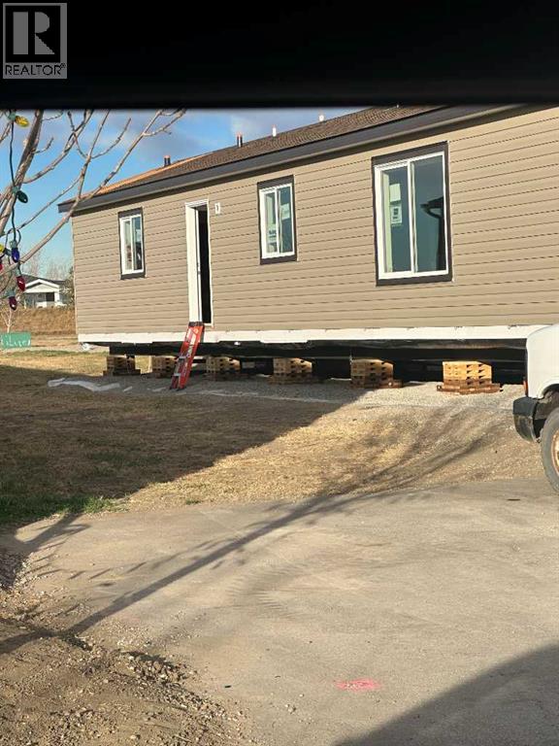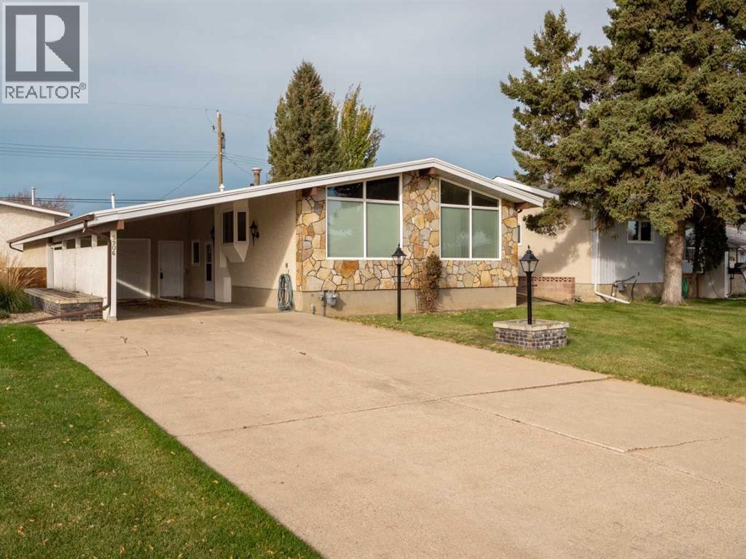
Highlights
Description
- Home value ($/Sqft)$285/Sqft
- Time on Housefulnew 3 days
- Property typeSingle family
- StyleBungalow
- Median school Score
- Year built1970
- Garage spaces1
- Mortgage payment
Beautiful and Spacious Home with Impressive Garages and Outdoor Features!This well-maintained home offers a rock and stucco exterior, double driveway, carport, and a single attached heated garage. The fully fenced yard features a cinderblock fence, concrete patio with a natural gas fire pit and a lovely garden area—perfect for outdoor entertaining. A 31' x 17' detached garage with 220V power and a 12' door provides excellent space for projects or extra storage.Inside, you’ll find vaulted ceilings, a bright and open layout, and a mix of carpet and lino flooring. The main level offers three bedrooms, a 3-piece bathroom, and a 4-piece main bath. The basement includes a summer kitchen, sewing room, additional bedroom, and a cozy wood-burning fireplace—ideal for guests or extended family.Main floor laundry adds convenience to this already practical home. A perfect blend of comfort, functionality, and space—ready for you to move in and enjoy! Recent updates include a newer furnace and hot water tank. (id:63267)
Home overview
- Cooling Central air conditioning
- Heat source Natural gas
- Heat type Central heating
- # total stories 1
- Fencing Fence
- # garage spaces 1
- # parking spaces 5
- Has garage (y/n) Yes
- # full baths 2
- # total bathrooms 2.0
- # of above grade bedrooms 4
- Flooring Carpeted, linoleum
- Has fireplace (y/n) Yes
- Community features Golf course development, fishing
- Directions 2239611
- Lot desc Garden area, landscaped
- Lot dimensions 8250
- Lot size (acres) 0.19384399
- Building size 1401
- Listing # A2264587
- Property sub type Single family residence
- Status Active
- Furnace 0.838m X 2.743m
Level: Basement - Recreational room / games room 4.52m X 10.263m
Level: Basement - Other 3.911m X 5.41m
Level: Basement - Storage 4.014m X 4.596m
Level: Basement - Storage 4.014m X 4.496m
Level: Basement - Bedroom 3.301m X 4.167m
Level: Basement - Bathroom (# of pieces - 4) Measurements not available
Level: Main - Primary bedroom 3.81m X 4.7m
Level: Main - Living room 3.81m X 7.519m
Level: Main - Kitchen 3.834m X 3.81m
Level: Main - Bathroom (# of pieces - 3) Measurements not available
Level: Main - Dining room 3.938m X 3.2m
Level: Main - Bedroom 3.633m X 3.581m
Level: Main - Bedroom 4.014m X 2.947m
Level: Main - Laundry 2.082m X 4.52m
Level: Main
- Listing source url Https://www.realtor.ca/real-estate/29043881/5906-55-street-taber
- Listing type identifier Idx

$-1,064
/ Month



