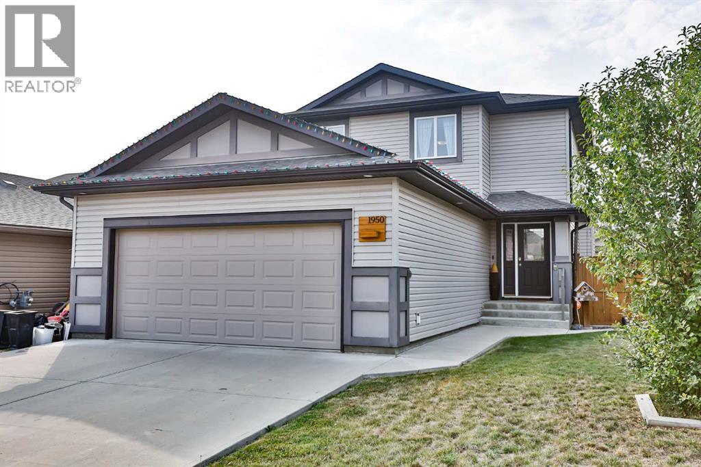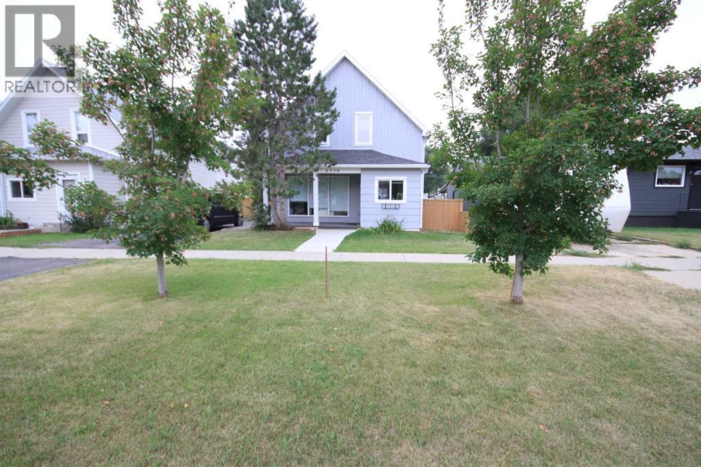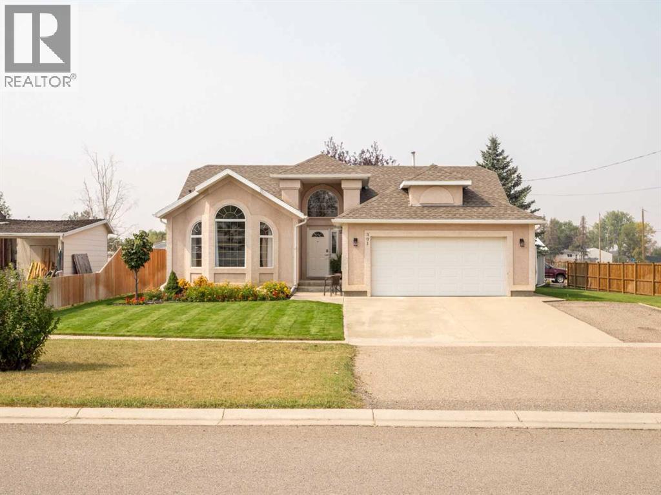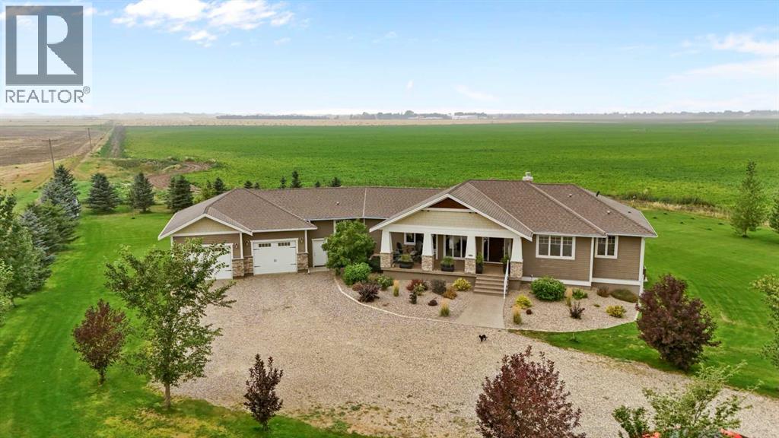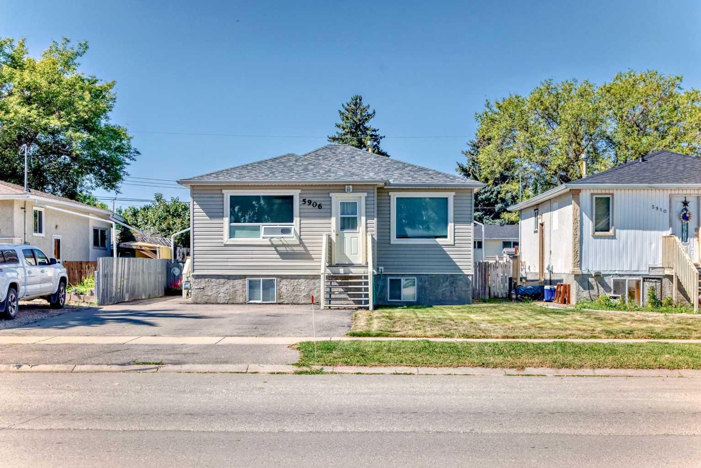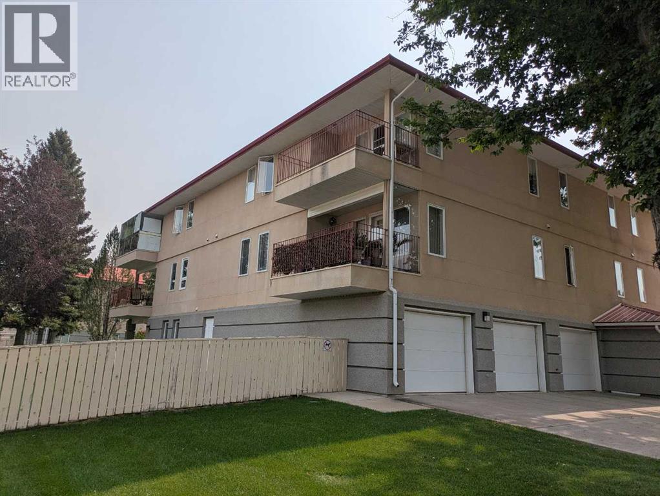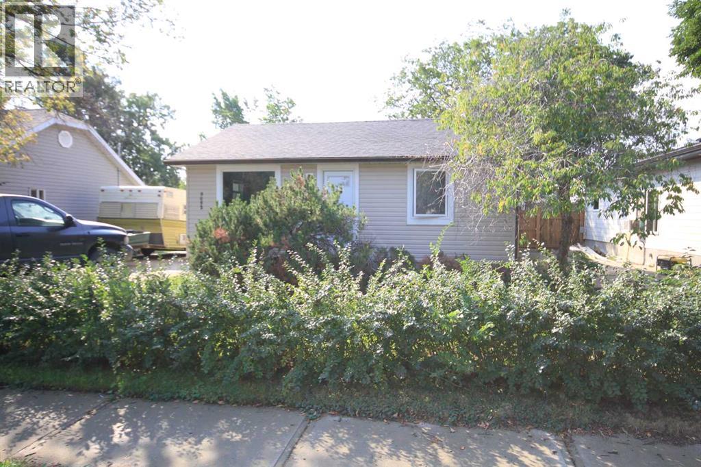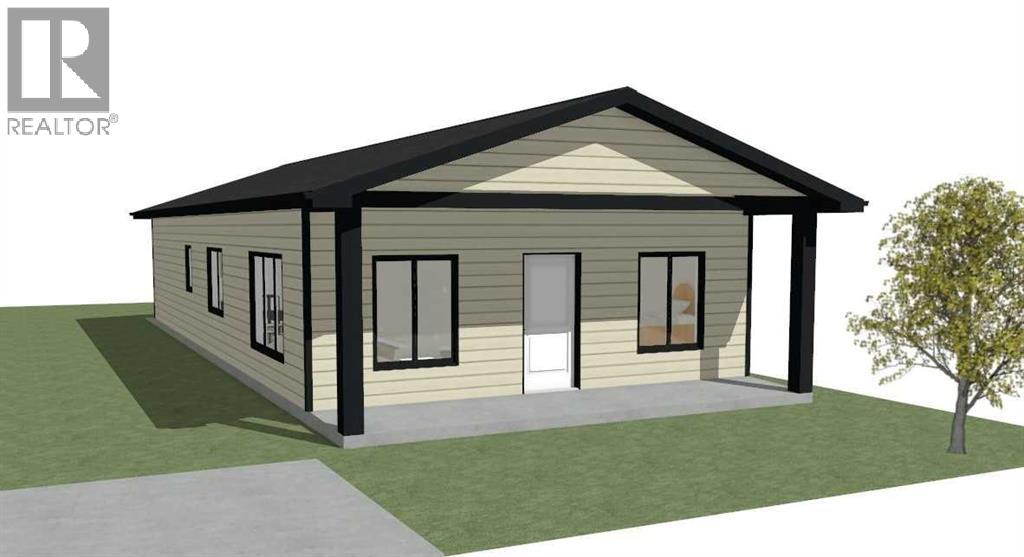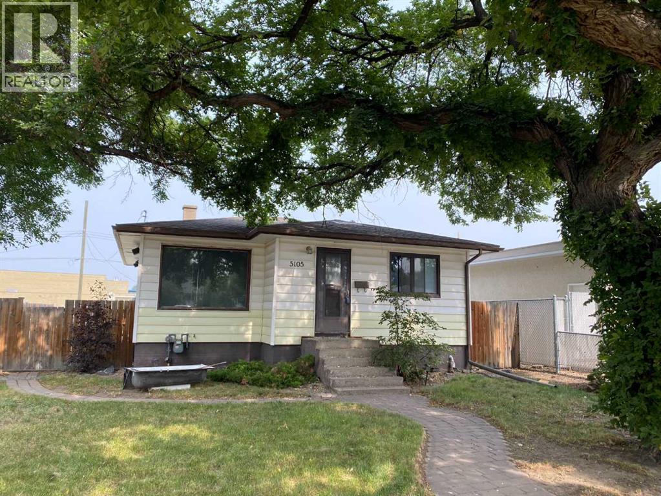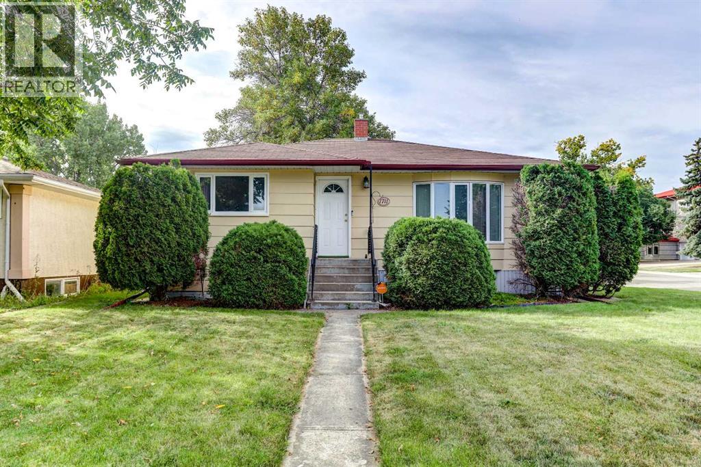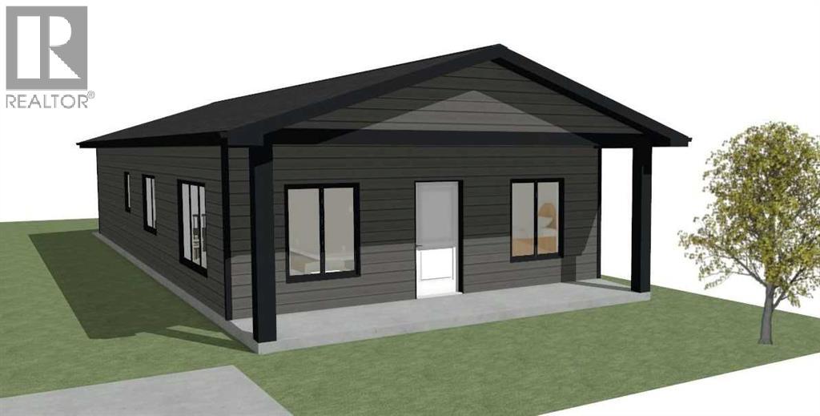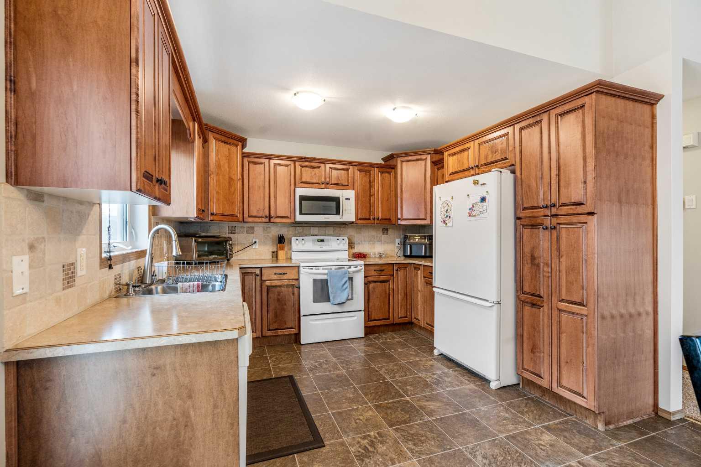
Highlights
Description
- Home value ($/Sqft)$413/Sqft
- Time on Houseful30 days
- Property typeResidential
- StyleBi-level
- Median school Score
- Lot size4,792 Sqft
- Year built2007
- Mortgage payment
Welcome to this charming bi-level family home, ideally situated on a quiet street within walking distance to L.T. Westlake School. Featuring 1088 sq/ft of thoughtfully designed living space on the main floor, this property offers comfort, functionality, and modern appeal inside and out. Exterior Features: Step outside to enjoy the fully landscaped and fully fenced yard, a double concrete driveway, and a heated single attached garage. The home boasts maintenance-free vinyl siding, a newer asphalt shingle roof, underground front and back sprinklers, and central air conditioning for year-round comfort. Conveniently located near a park and amenities. Interior Features: The bright main level welcomes you with a spacious living room featuring vaulted ceilings, , and large windows that flood the space with natural light. The kitchen is equipped with solid wood cabinets. Enjoy meals in the cozy dining area or step onto the deck off the south side for summer BBQs. There are two bedrooms upstairs, the primary has double closets for ample storage, the main floor also has a 4-piece bathroom with built-in linen storage. The basement offers two additional bedrooms with closet organizers, a large family room. and a bar area with a feature wall making it perfect for entertaining. Other highlights include nice blinds throughout, 8-foot ceilings, and real wood trim. This move-in-ready home offers exceptional value in a fantastic location — perfect for families looking for space, comfort, and proximity to a great school. Don’t miss your chance to make this wonderful property your next home!
Home overview
- Cooling Central air
- Heat type Forced air, natural gas
- Pets allowed (y/n) No
- Construction materials Vinyl siding
- Roof Asphalt shingle
- Fencing Fenced
- # parking spaces 4
- Has garage (y/n) Yes
- Parking desc Single garage attached
- # full baths 2
- # total bathrooms 2.0
- # of above grade bedrooms 4
- # of below grade bedrooms 2
- Flooring Carpet, laminate, linoleum
- Appliances Other
- Laundry information In basement
- County Taber m.d. of
- Subdivision None
- Zoning description R-1
- Directions Ldmcradi
- Exposure E
- Lot desc Back yard, few trees, front yard, landscaped, lawn, underground sprinklers
- Lot size (acres) 0.11
- Basement information Finished,full
- Building size 1088
- Mls® # A2240769
- Property sub type Single family residence
- Status Active
- Tax year 2025
- Listing type identifier Idx

$-1,197
/ Month

