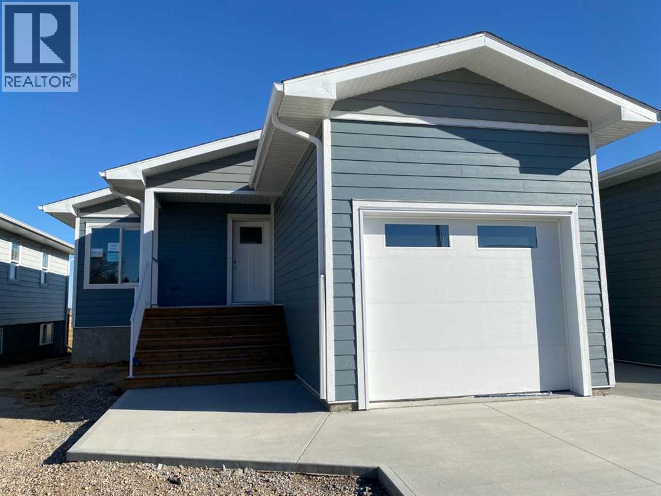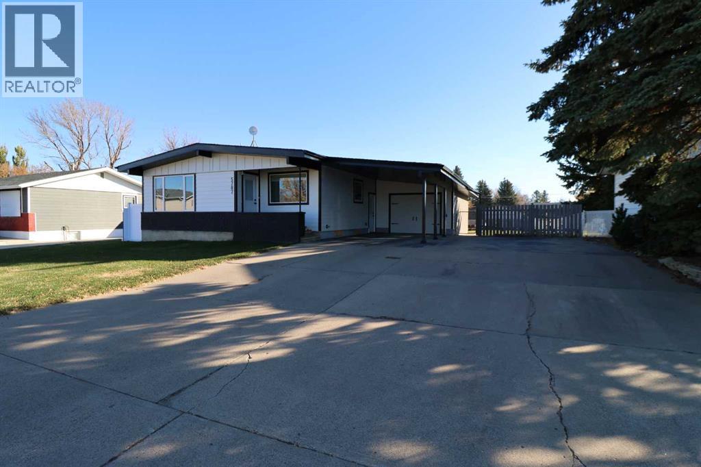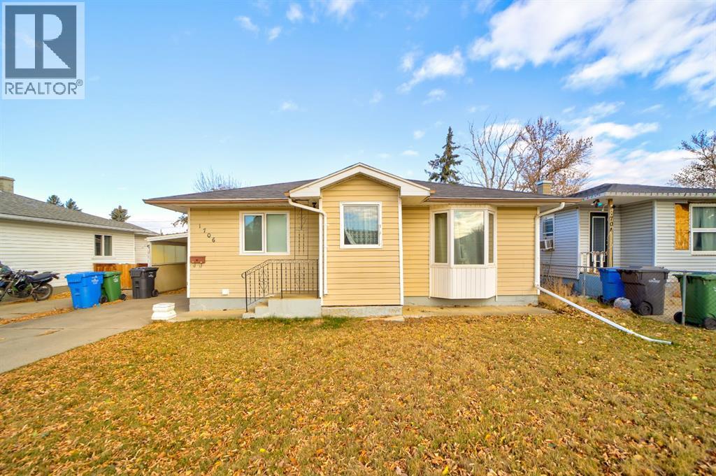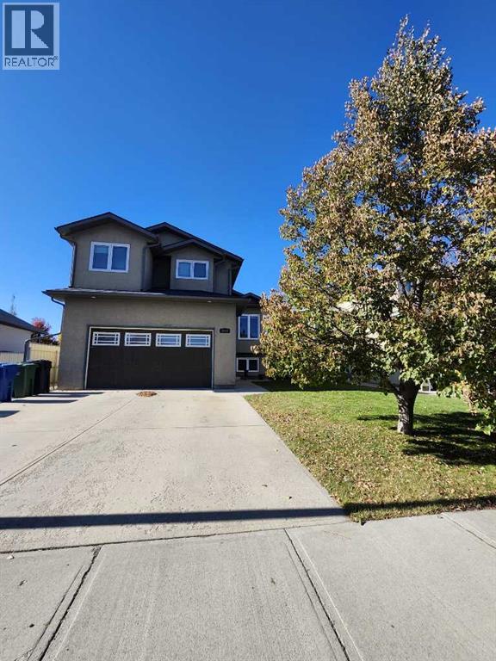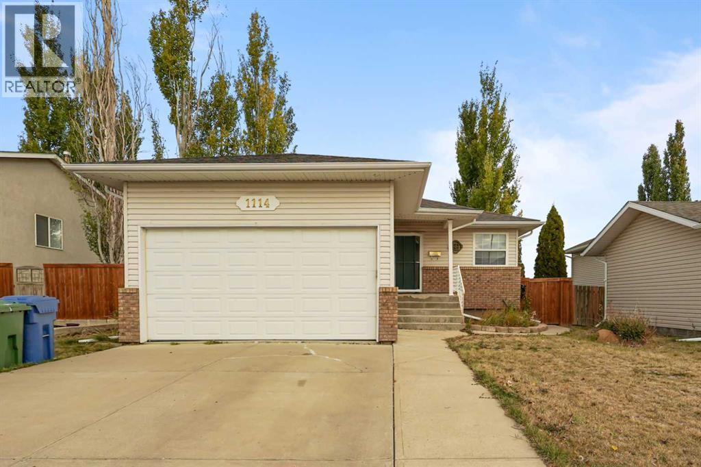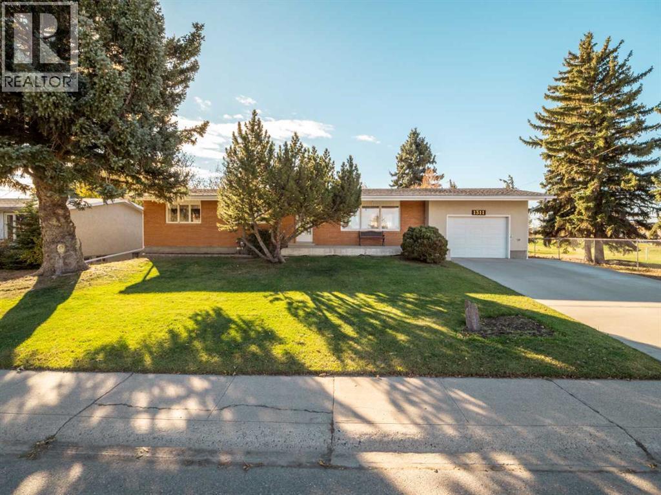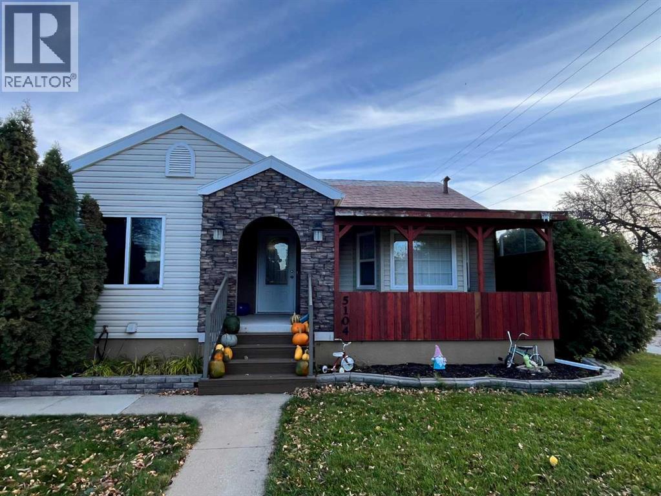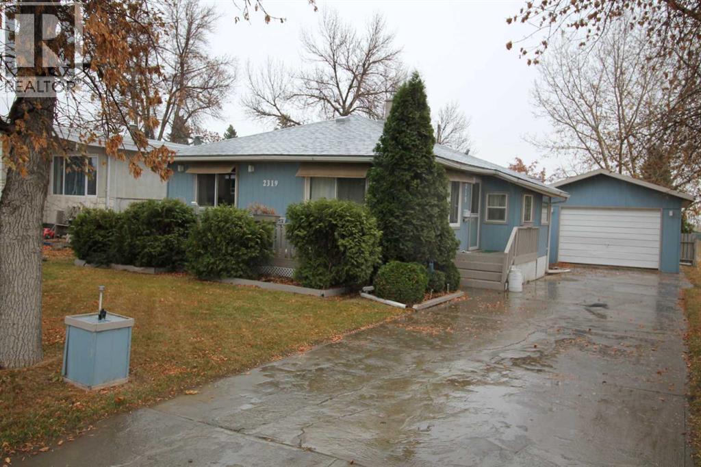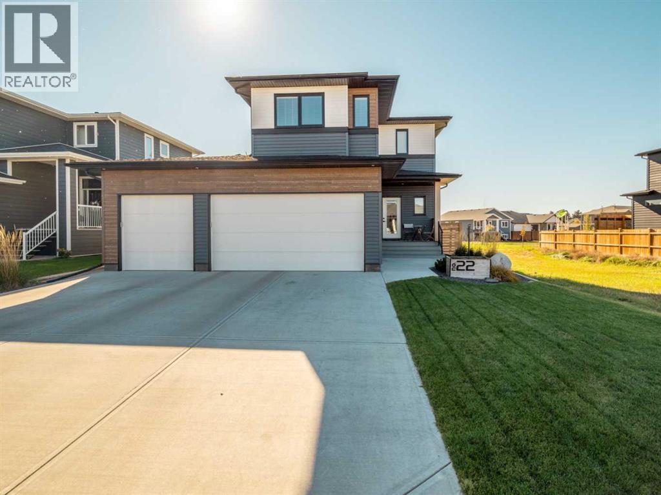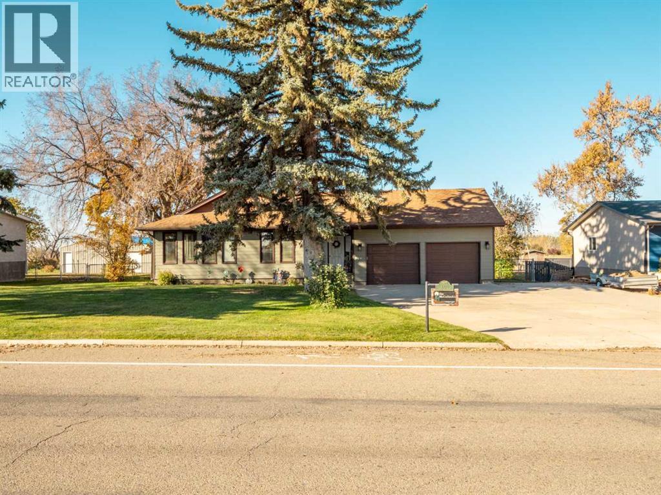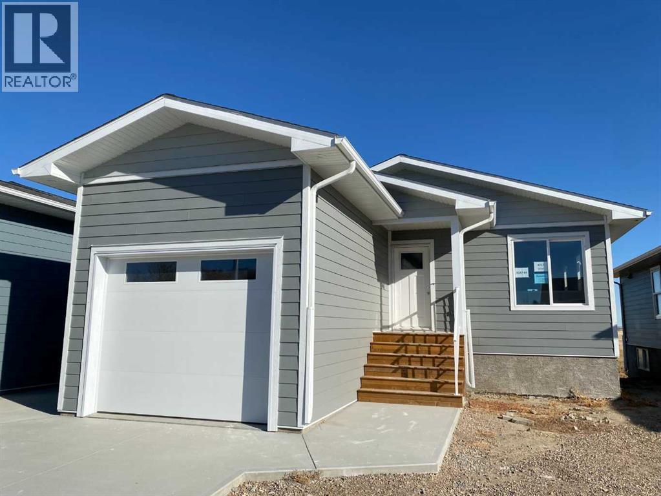
Highlights
Description
- Home value ($/Sqft)$393/Sqft
- Time on Housefulnew 12 hours
- Property typeSingle family
- StyleBungalow
- Median school Score
- Year built2025
- Garage spaces1
- Mortgage payment
A great place to call home! Take advantage of the 4 year property tax incentive and NO CONDO FEES! You need to take a look at this well thought out, brand new home located in Sunrise Estates! Located within a 1 minute walk to groceries and shopping! Complete with 2 bedrooms and 1 bathroom on the main floor, there is room to grow with space for 2 additional bedrooms, another bathroom and a large family room in the basement. Premium flooring, quartz countertops, and James Hardie fiber cement siding are just a few of the upgrades in this home, plus it has a 13'x28' attached garage, plenty big enough to park a full size pickup! This home comes with a 10 year new home warranty, vinyl fencing and all stainless steel kitchen appliances. Call your REALTOR® to take a look today! (id:63267)
Home overview
- Cooling See remarks
- Heat type Forced air
- # total stories 1
- Fencing Not fenced
- # garage spaces 1
- # parking spaces 2
- Has garage (y/n) Yes
- # full baths 1
- # total bathrooms 1.0
- # of above grade bedrooms 2
- Flooring Vinyl plank
- Lot dimensions 3724
- Lot size (acres) 0.0875
- Building size 1018
- Listing # A2266613
- Property sub type Single family residence
- Status Active
- Bedroom 3.176m X 2.947m
Level: Main - Living room 4.801m X 4.039m
Level: Main - Primary bedroom 3.938m X 3.2m
Level: Main - Bathroom (# of pieces - 4) Level: Main
- Eat in kitchen 4.52m X 4.52m
Level: Main
- Listing source url Https://www.realtor.ca/real-estate/29026420/4217-57-street-taber
- Listing type identifier Idx

$-1,066
/ Month

