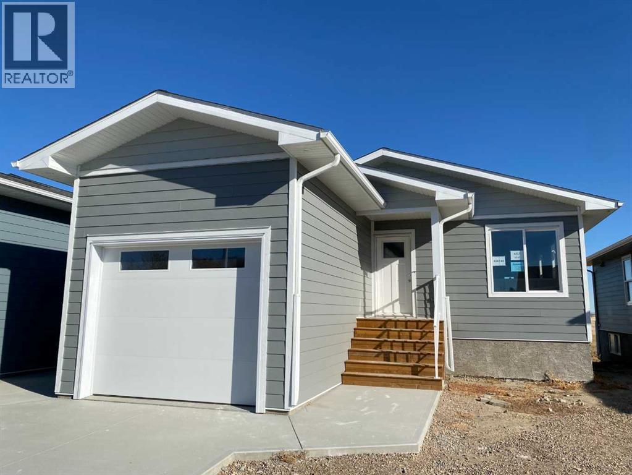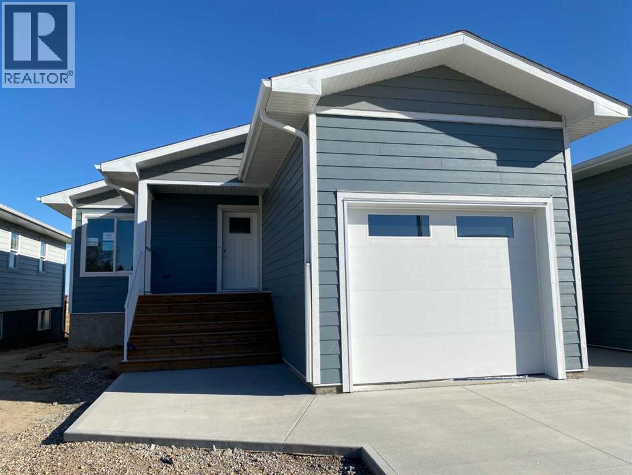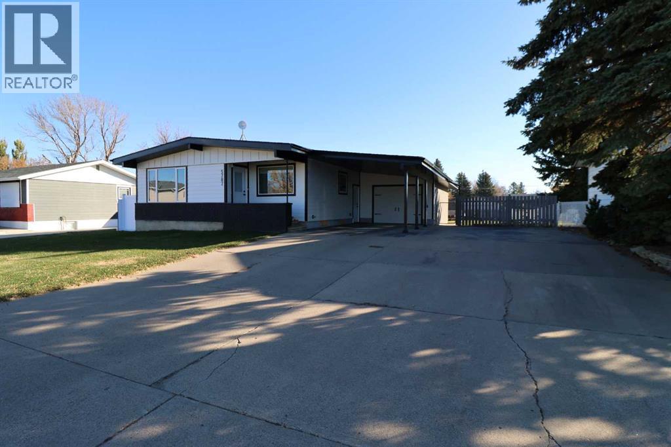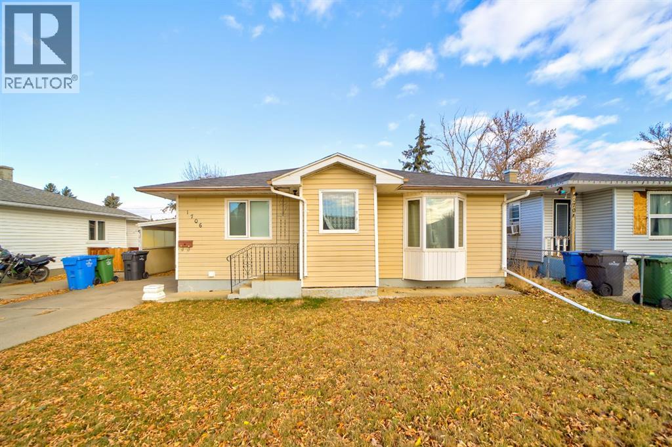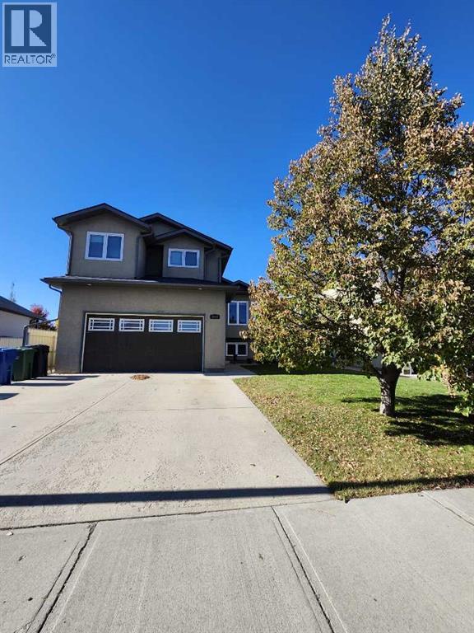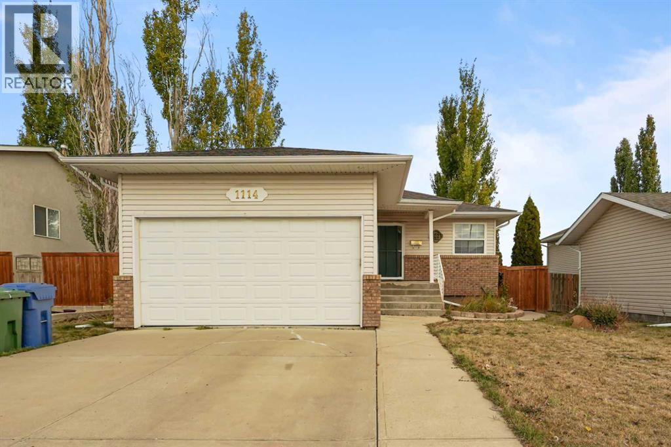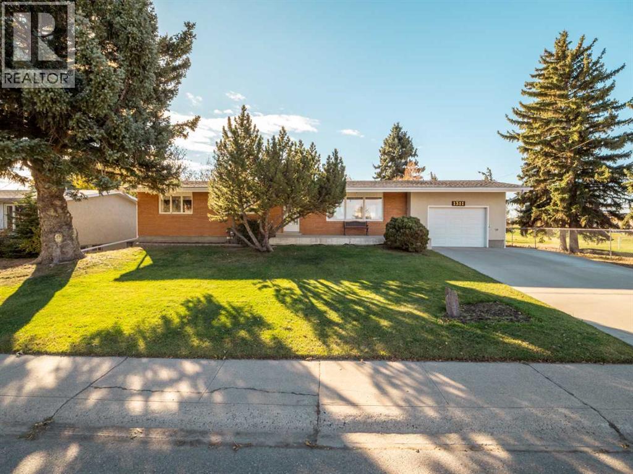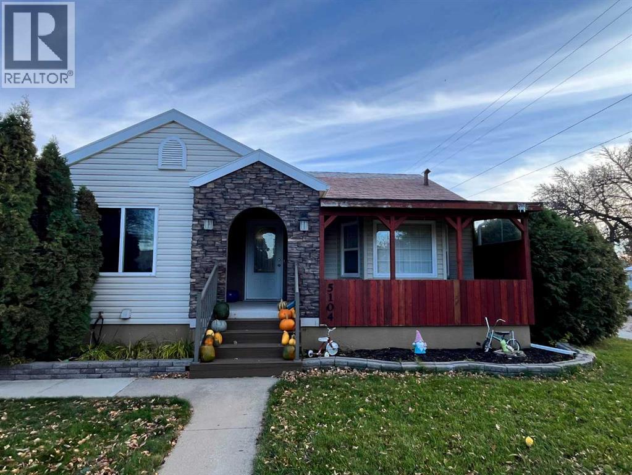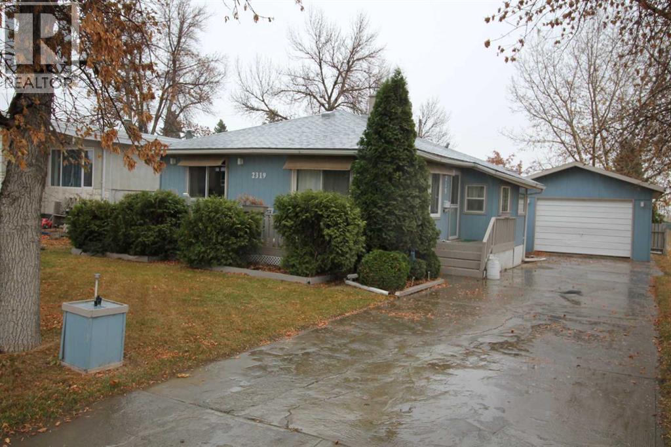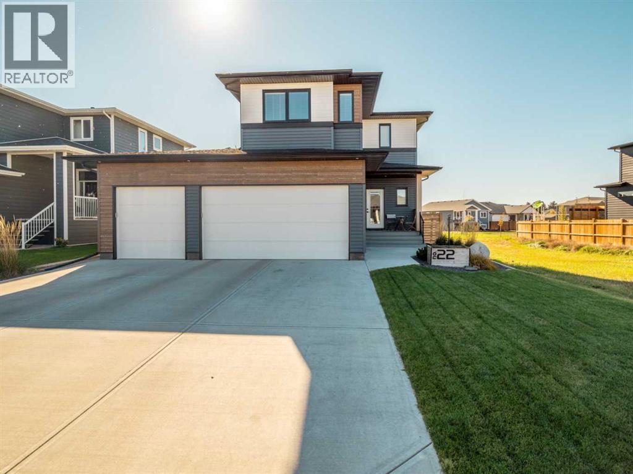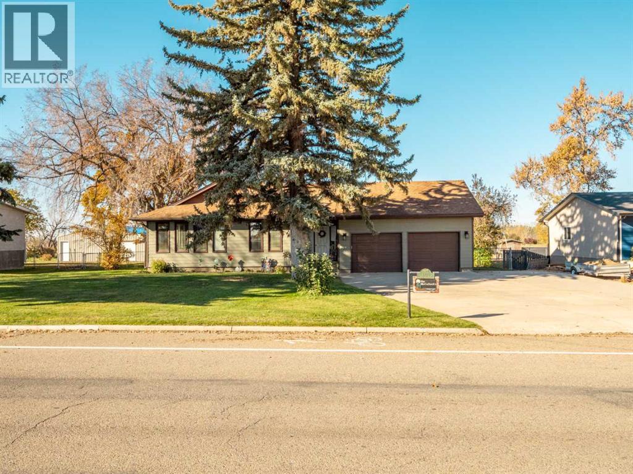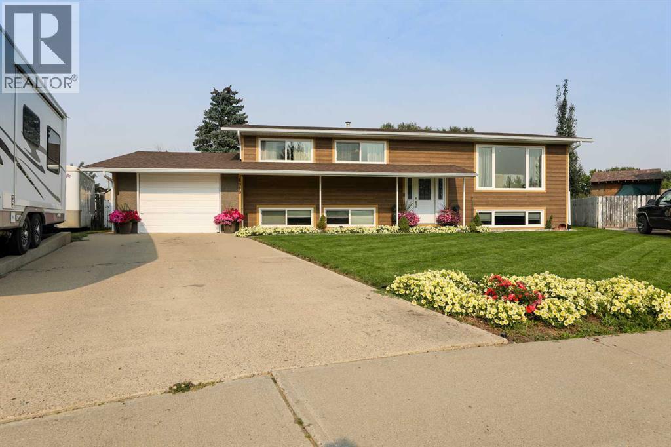
Highlights
Description
- Home value ($/Sqft)$391/Sqft
- Time on Houseful46 days
- Property typeSingle family
- StyleBi-level
- Median school Score
- Year built1975
- Garage spaces3
- Mortgage payment
Welcome to this beautifully updated home, ideally located on a peaceful cul-de-sac and sitting on a generously sized lot – perfect for families, gardeners, or those seeking extra outdoor space.This property features a detached double car garage, offering ample room for vehicles, storage, or a workshop. Inside, the home has seen numerous upgrades over the past three years, ensuring modern comfort and style throughout. Recent updates include:All new windows, new siding, soffit, and fascia for enhanced curb appeal and durability. A fully renovated kitchen, boasting contemporary finishes and fixtures perfect for cooking and entertaining.This move-in ready home offers the perfect blend of privacy, updates, and location. Don’t miss your chance to own this gem in a sought-after neighborhood. (id:63267)
Home overview
- Cooling Central air conditioning
- Heat source Natural gas
- Heat type Forced air
- # total stories 1
- Fencing Partially fenced
- # garage spaces 3
- # parking spaces 6
- Has garage (y/n) Yes
- # full baths 2
- # total bathrooms 2.0
- # of above grade bedrooms 5
- Flooring Carpeted, vinyl plank
- Community features Golf course development
- Directions 2027410
- Lot dimensions 13920
- Lot size (acres) 0.32706767
- Building size 1224
- Listing # A2255136
- Property sub type Single family residence
- Status Active
- Bathroom (# of pieces - 3) Measurements not available
Level: Basement - Bedroom 3.328m X 2.691m
Level: Basement - Bedroom 3.328m X 2.387m
Level: Basement - Living room 7.391m X 5.081m
Level: Basement - Laundry 2.844m X 4.953m
Level: Basement - Dining room 3.024m X 3.328m
Level: Main - Primary bedroom 3.658m X 3.353m
Level: Main - Bathroom (# of pieces - 4) Measurements not available
Level: Main - Bedroom 2.92m X 3.024m
Level: Main - Bedroom 3.658m X 2.643m
Level: Main - Kitchen 3.024m X 4.901m
Level: Main - Living room 4.673m X 5.31m
Level: Main
- Listing source url Https://www.realtor.ca/real-estate/28839583/4919-61-avenue-n-taber
- Listing type identifier Idx

$-1,277
/ Month

