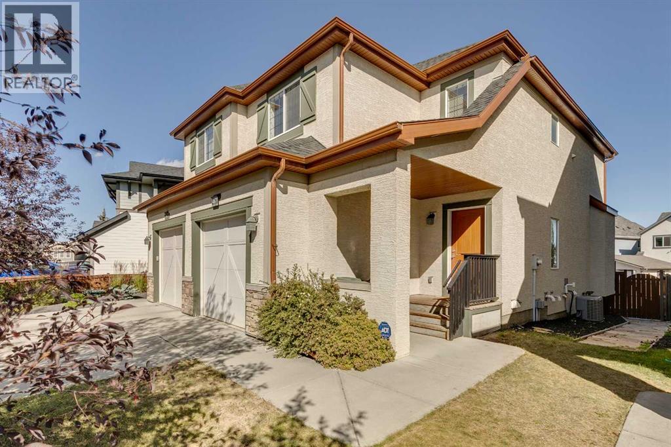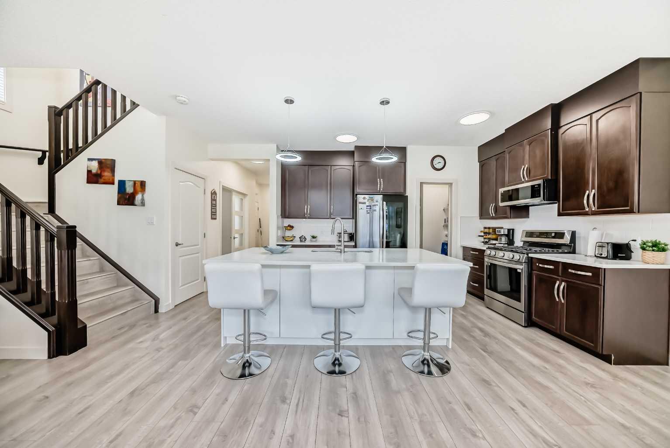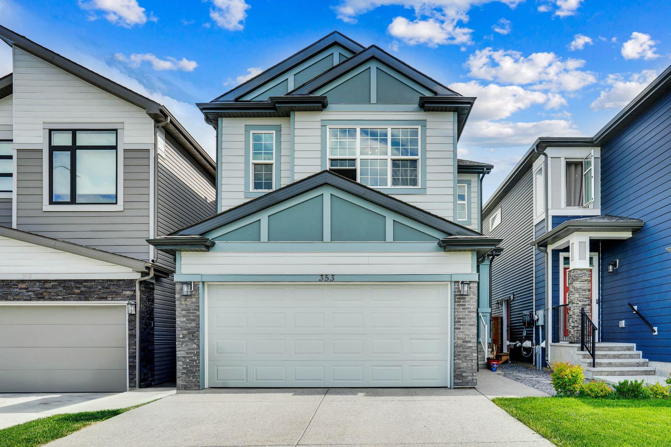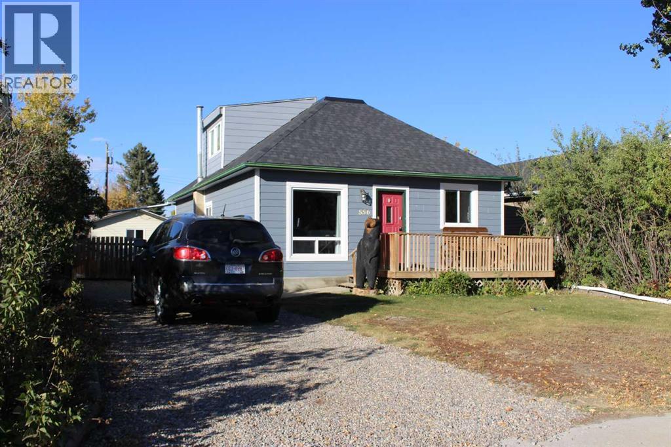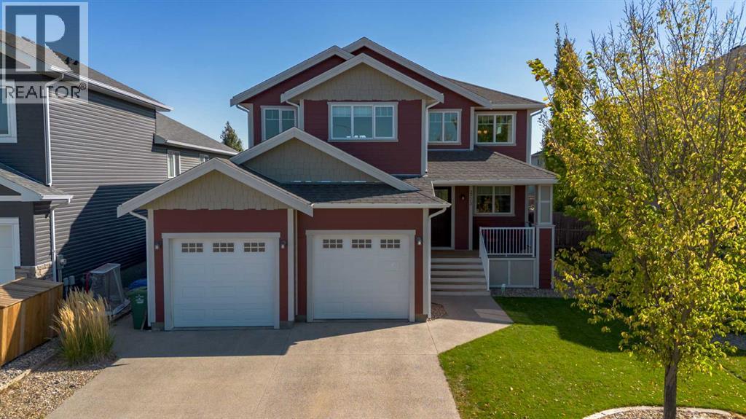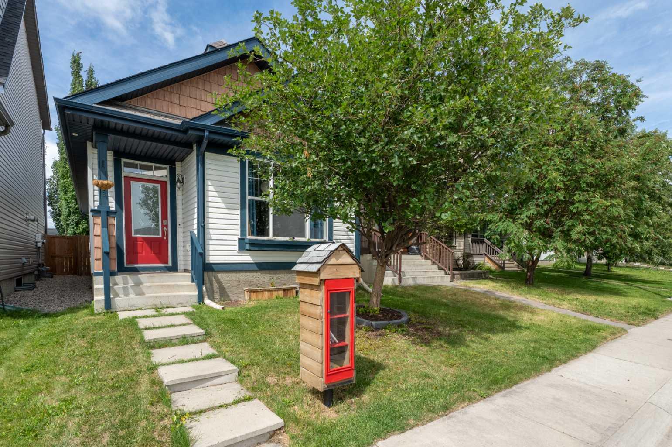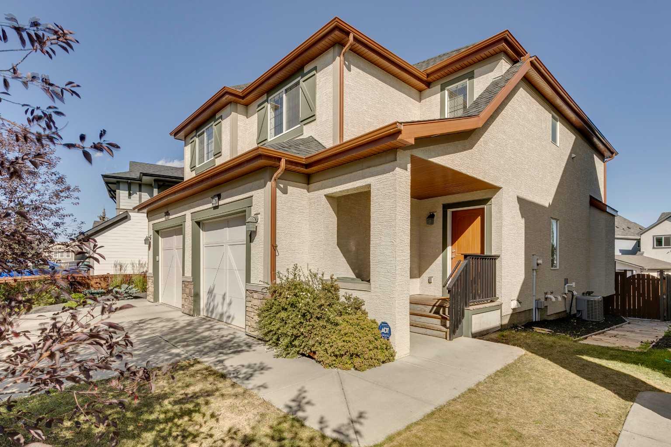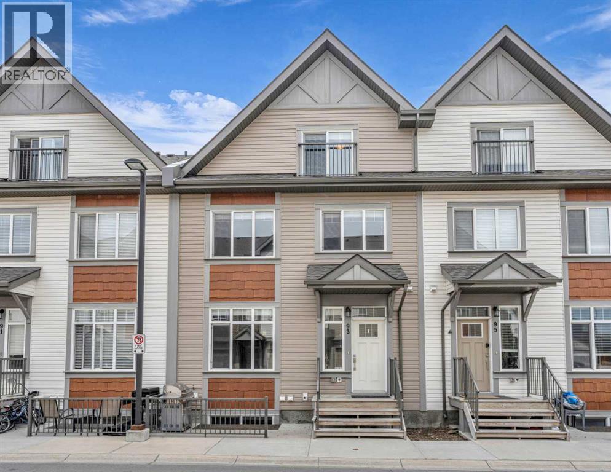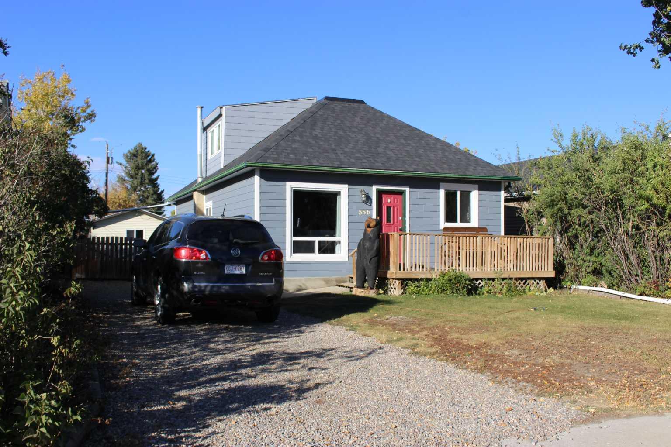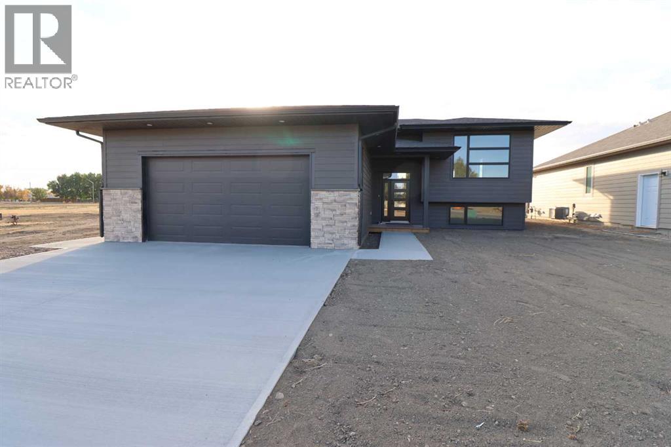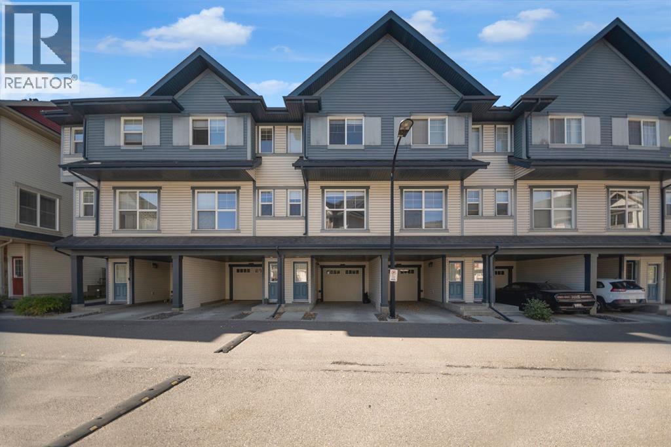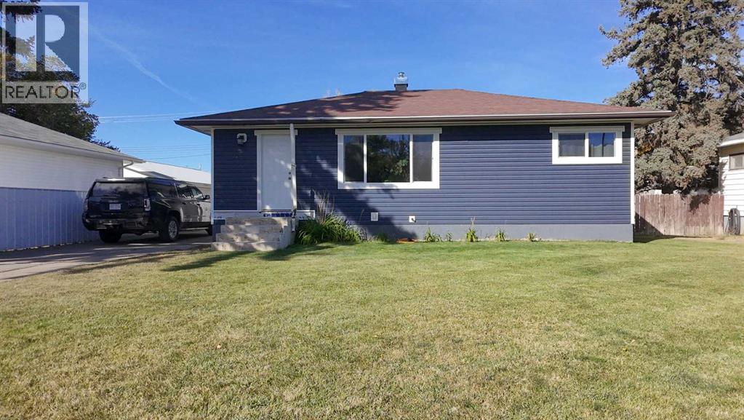
Highlights
This home is
52%
Time on Houseful
6 Days
School rated
6.1/10
Vauxhall
40.86%
Description
- Home value ($/Sqft)$257/Sqft
- Time on Housefulnew 6 days
- Property typeSingle family
- StyleBungalow
- Median school Score
- Year built1957
- Garage spaces1
- Mortgage payment
Looking for a small rural town to raise a family? Look no further, Vauxhall offers amenities like grocery, bank, convenience, bakery, parks, outdoor pool, K-12 school, baseball stadium and more. Visit this 1,000+ sq ft bungalow that features pvc windows, hardwood floors, an updated kitchen and bathroom, 2 bedrooms on the main floor and 2 more in the lower level plus a second bathroom (currently a 2pc but plumbed for a shower) and a nice sized family room. Kids can play for hours in the large yard with toys or help tend to a garden and the single garage out back makes a great spot for fixing vehicles, working on projects or parking in. Plan to visit. (id:63267)
Home overview
Amenities / Utilities
- Cooling Central air conditioning
- Heat type Forced air
Exterior
- # total stories 1
- Fencing Fence
- # garage spaces 1
- # parking spaces 4
- Has garage (y/n) Yes
Interior
- # full baths 1
- # half baths 1
- # total bathrooms 2.0
- # of above grade bedrooms 4
- Flooring Carpeted, hardwood, linoleum, tile
Location
- Directions 1526912
Lot/ Land Details
- Lot dimensions 7200
Overview
- Lot size (acres) 0.16917293
- Building size 1010
- Listing # A2259467
- Property sub type Single family residence
- Status Active
Rooms Information
metric
- Laundry 3.658m X 3.658m
Level: Basement - Family room 3.581m X 6.959m
Level: Basement - Bedroom 3.353m X 3.606m
Level: Basement - Bedroom 3.581m X 3.252m
Level: Basement - Bathroom (# of pieces - 2) Level: Basement
- Primary bedroom 3.429m X 3.834m
Level: Main - Kitchen 3.124m X 3.734m
Level: Main - Living room 4.368m X 4.319m
Level: Main - Dining room 3.048m X 2.438m
Level: Main - Bathroom (# of pieces - 5) Level: Main
- Bedroom 2.996m X 2.667m
Level: Main
SOA_HOUSEKEEPING_ATTRS
- Listing source url Https://www.realtor.ca/real-estate/28908064/207-9-street-n-vauxhall
- Listing type identifier Idx
The Home Overview listing data and Property Description above are provided by the Canadian Real Estate Association (CREA). All other information is provided by Houseful and its affiliates.

Lock your rate with RBC pre-approval
Mortgage rate is for illustrative purposes only. Please check RBC.com/mortgages for the current mortgage rates
$-693
/ Month25 Years fixed, 20% down payment, % interest
$
$
$
%
$
%

Schedule a viewing
No obligation or purchase necessary, cancel at any time

