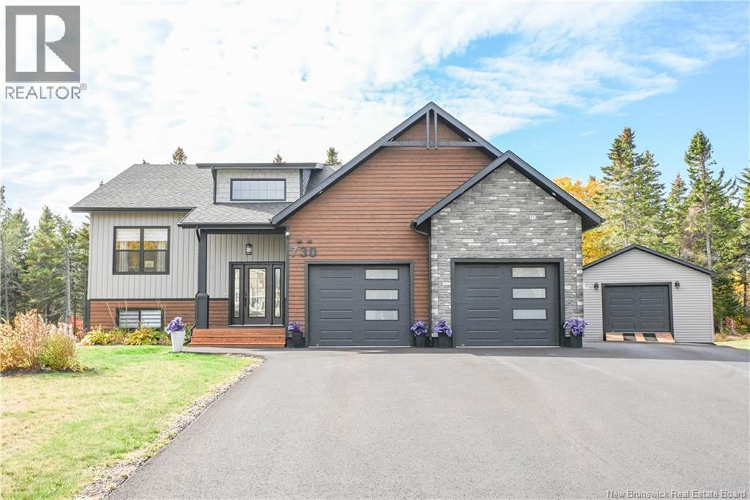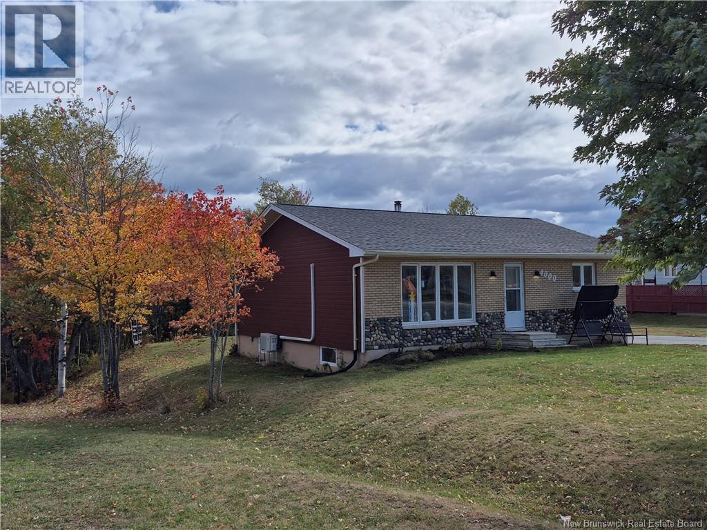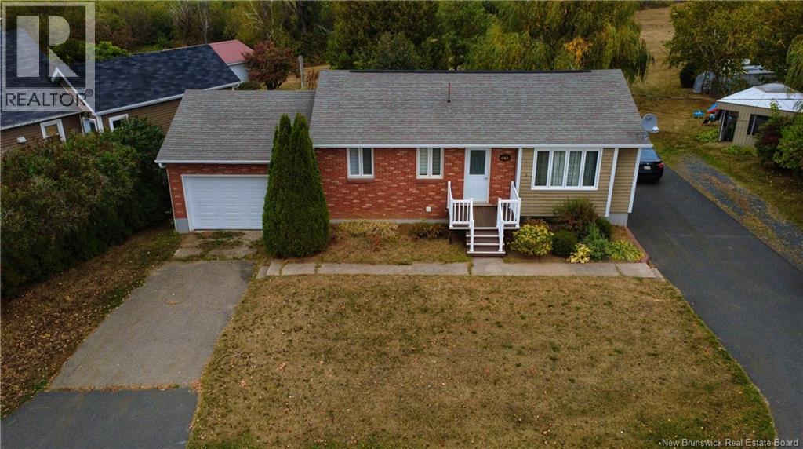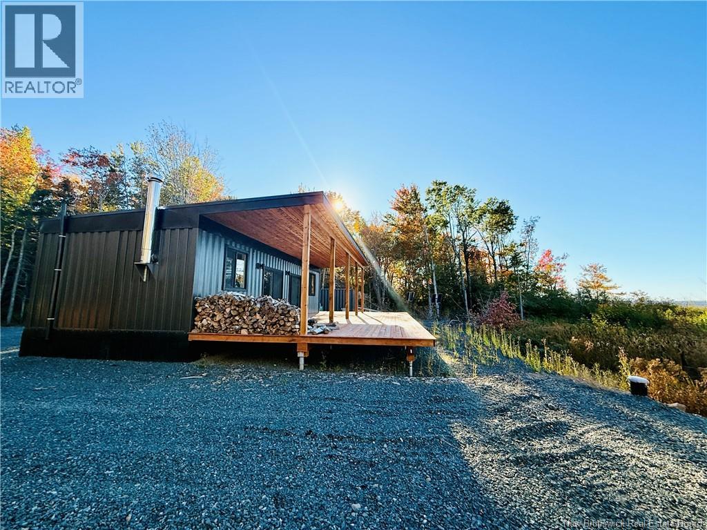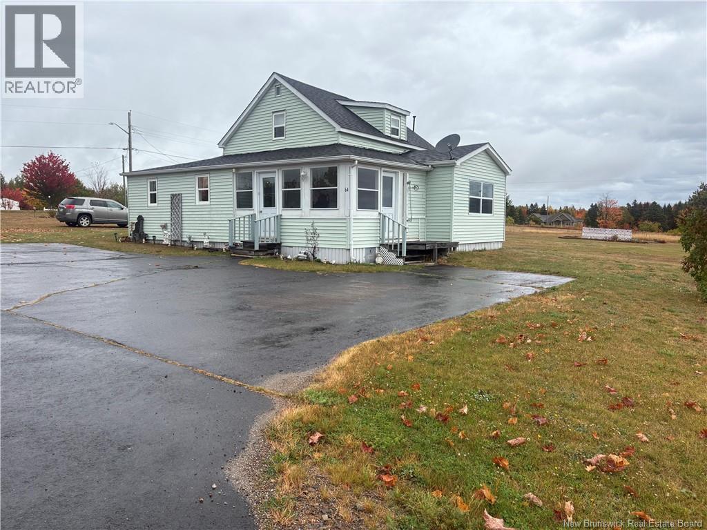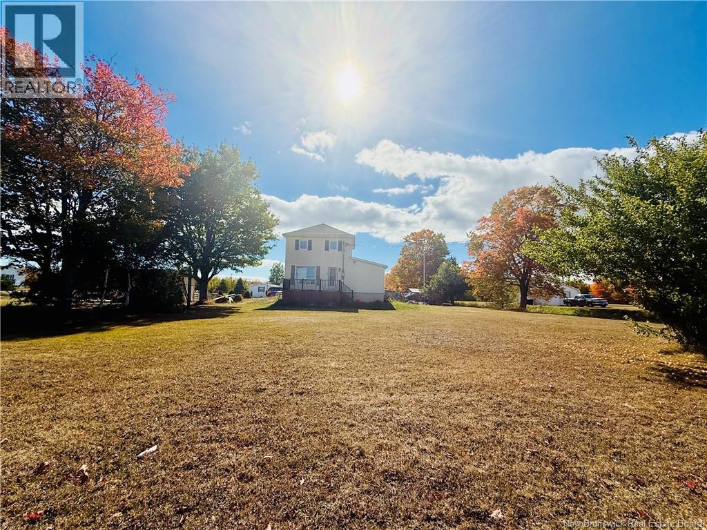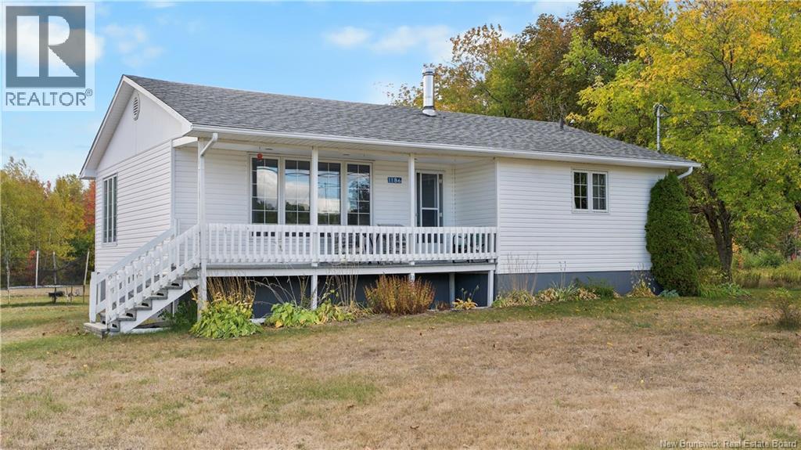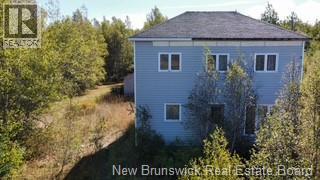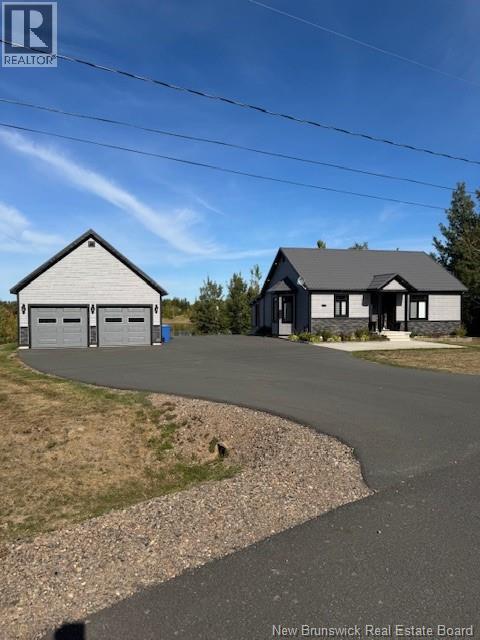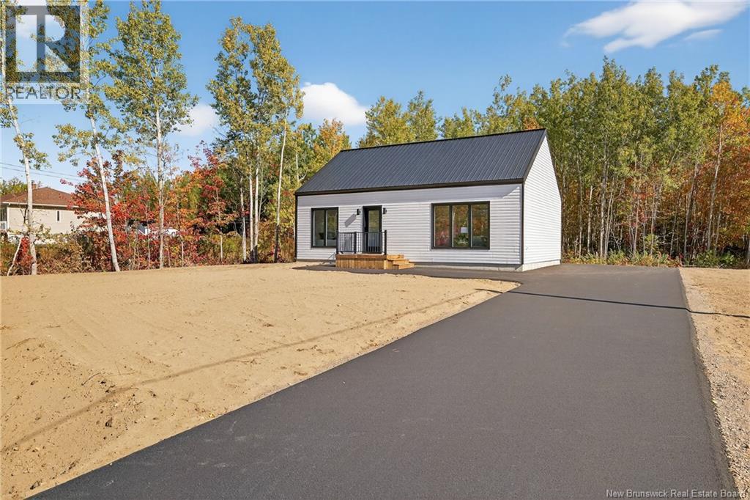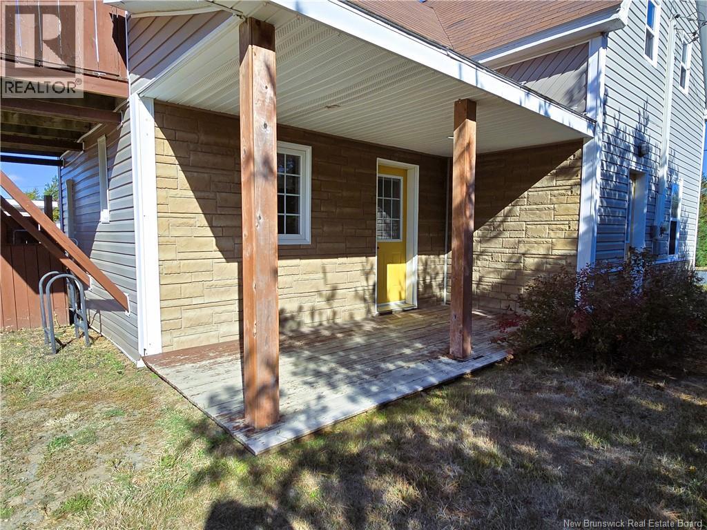- Houseful
- NB
- Tabusintac
- E9H
- 4100 Rte 11
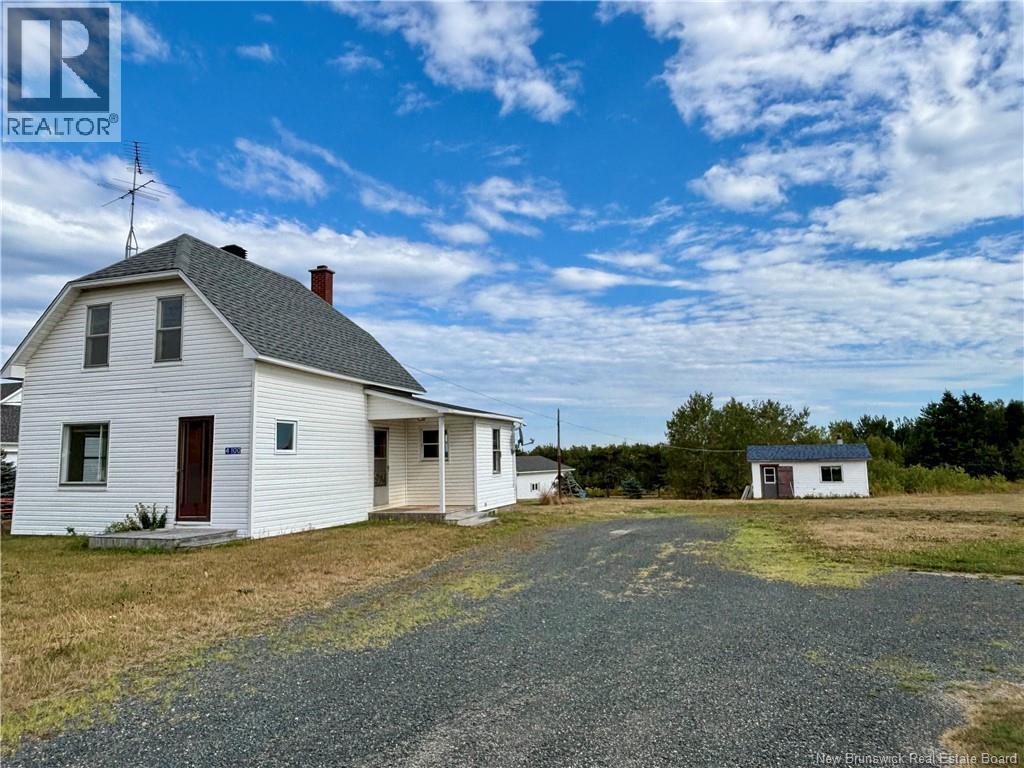
Highlights
Description
- Home value ($/Sqft)$86/Sqft
- Time on Houseful72 days
- Property typeSingle family
- Lot size2.74 Acres
- Mortgage payment
LOOKING FOR A 5 BEDROOM, 2 BATHROOM HOME IN TABUSINTAC?! This could be the perfect opportunity for you and ideal for a growing family. Situated on 2.74 acres, this home offers plenty of potential with a little TLC. The main floor features a large bedroom with ensuiteperfect for convenient main-floor living. Upstairs, youll find four small bedrooms and a second full bathroom, making it a great layout for families. Outside, enjoy a generous yard with lots of space to roam, garden, or play. Theres also a wired shed, perfect for storage, tools, or hobbies, plus an extra rear section ideal for storing your lawnmower/snowblower etc. There is also a potential second well and septic that is in as is condition with no guarantee from the seller. Tabusintac is conveniently located between Neguac and Tracadie and approximately 40 minutes to City of Miramichi. Call now. (id:63267)
Home overview
- Heat source Wood
- Heat type Baseboard heaters, stove
- Sewer/ septic Septic system
- # full baths 2
- # total bathrooms 2.0
- # of above grade bedrooms 5
- Lot desc Landscaped
- Lot dimensions 2.74
- Lot size (acres) 2.74
- Building size 993
- Listing # Nb124495
- Property sub type Single family residence
- Status Active
- Bedroom 2.388m X 2.007m
Level: 2nd - Bedroom 2.692m X 2.591m
Level: 2nd - Bedroom 2.388m X 2.743m
Level: 2nd - Bedroom 2.311m X 3.048m
Level: 2nd - Living room 3.175m X 5.867m
Level: Main - Kitchen 3.023m X 4.775m
Level: Main - Bedroom 3.15m X 5.182m
Level: Main - Bathroom (# of pieces - 1-6) 1.981m X 2.921m
Level: Main
- Listing source url Https://www.realtor.ca/real-estate/28702827/4100-rte-11-tabusintac
- Listing type identifier Idx

$-227
/ Month


