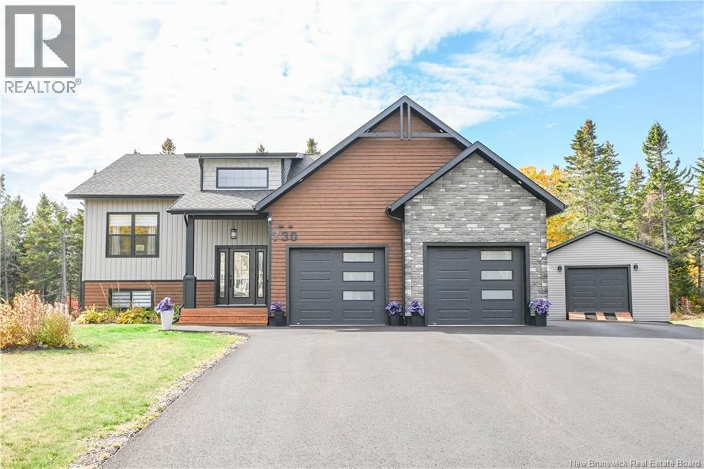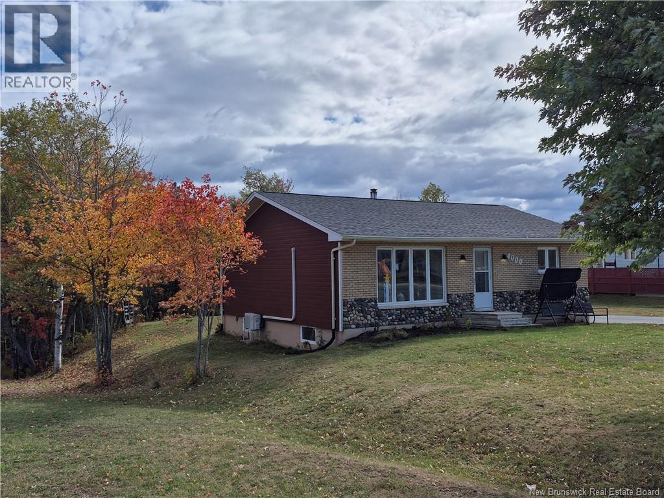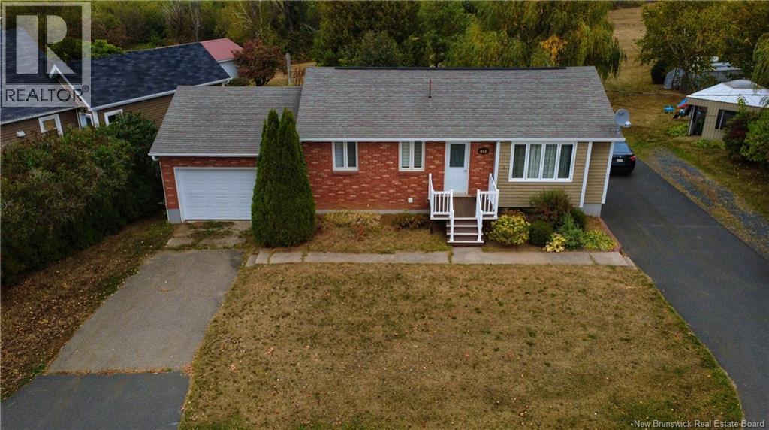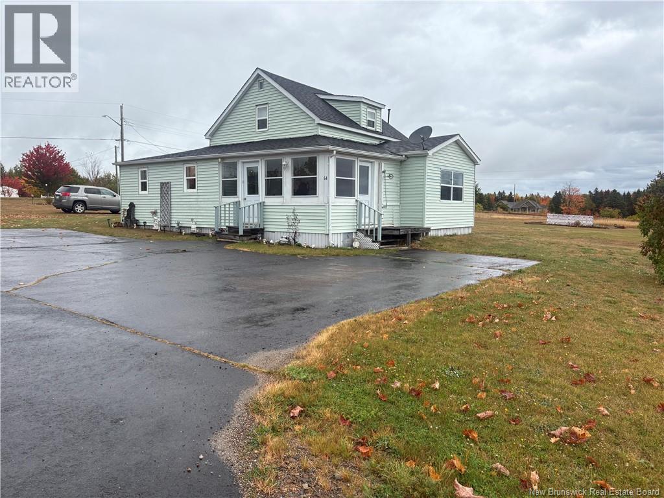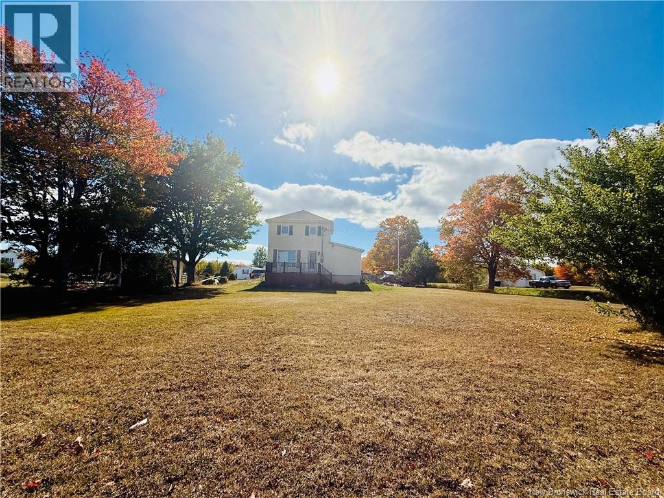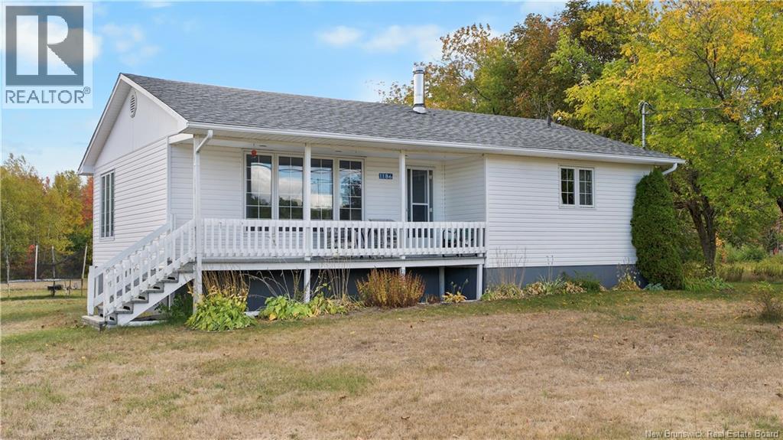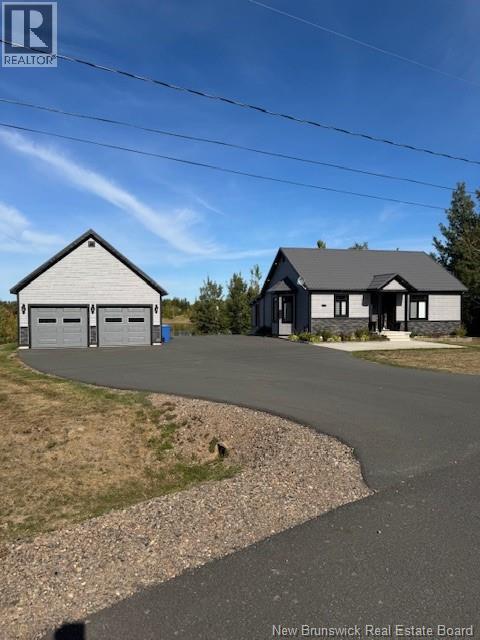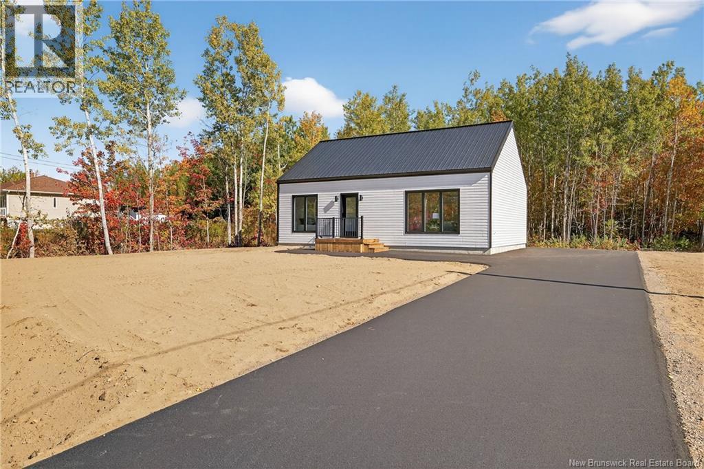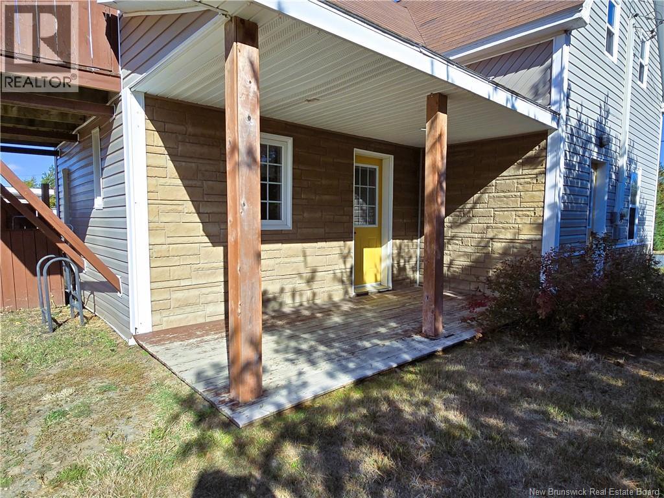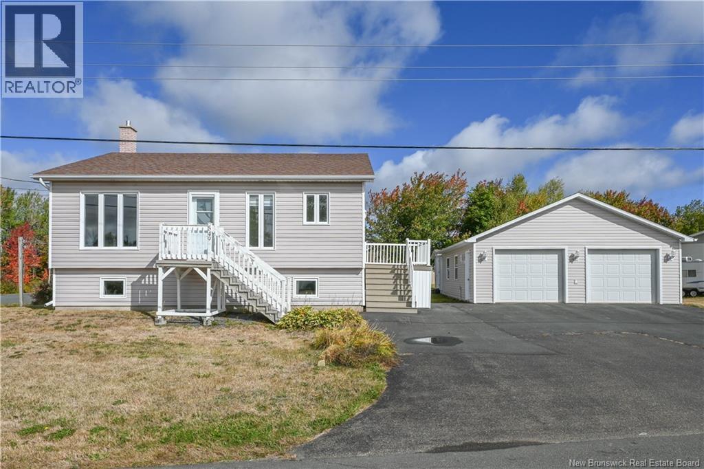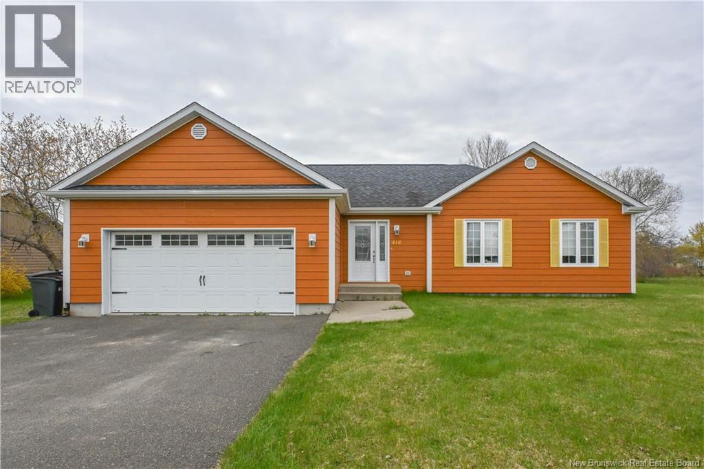- Houseful
- NB
- Tabusintac
- E9H
- 4529 Hwy 11

4529 Hwy 11
4529 Hwy 11
Highlights
Description
- Home value ($/Sqft)$103/Sqft
- Time on Houseful178 days
- Property typeSingle family
- Style2 level
- Lot size0.29 Acre
- Mortgage payment
Discover the charm of this 1.5-storey home, nestled in a peaceful setting just steps from the beautiful Tabusintac River. This older gem offers a cozy main floor layout, featuring a functional kitchen, a dining area, and a comfortable living room perfect for relaxing or entertaining. Upstairs, you'll find two bedrooms and a full bathroom. The home's location is ideal for those who appreciate outdoor activities, with easy access to the river for kayaking, boating, or fishing. Enjoy serene strolls along the water's edge or take advantage of the nearby marina for convenient boat docking. With its character-filled design and unbeatable location, this home presents a unique opportunity to live near the water while enjoying the quaint community. Dont miss out on the charm and potential this lovely property has to offer! Contact today to schedule a private showing. (id:63267)
Home overview
- Heat source Electric
- Sewer/ septic Municipal sewage system, septic system
- # full baths 1
- # total bathrooms 1.0
- # of above grade bedrooms 2
- Flooring Carpeted, wood
- Lot desc Landscaped
- Lot dimensions 1188
- Lot size (acres) 0.2935508
- Building size 1150
- Listing # Nb116831
- Property sub type Single family residence
- Status Active
- Bedroom 3.429m X 3.226m
Level: 2nd - Bathroom (# of pieces - 1-6) 1.524m X 2.54m
Level: 2nd - Bedroom 3.429m X 4.597m
Level: 2nd - Other 2.591m X 1.981m
Level: 2nd - Kitchen 2.464m X 3.658m
Level: Main - Living room 4.369m X 3.988m
Level: Main - Dining room 3.632m X 3.277m
Level: Main - Foyer 3.886m X 1.6m
Level: Main
- Listing source url Https://www.realtor.ca/real-estate/28201309/4529-hwy-11-tabusintac
- Listing type identifier Idx

$-317
/ Month

