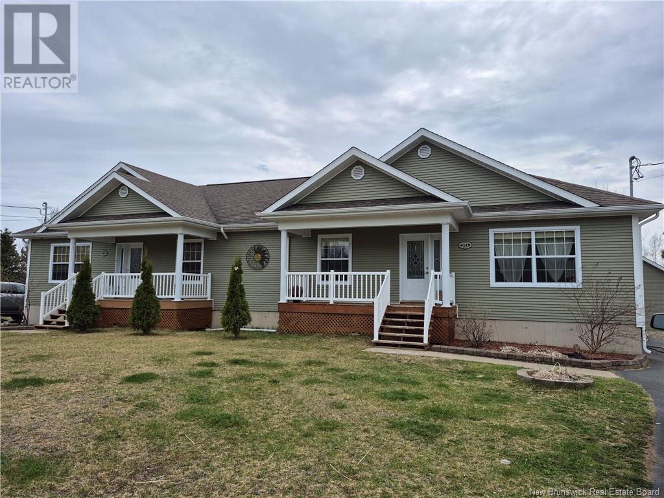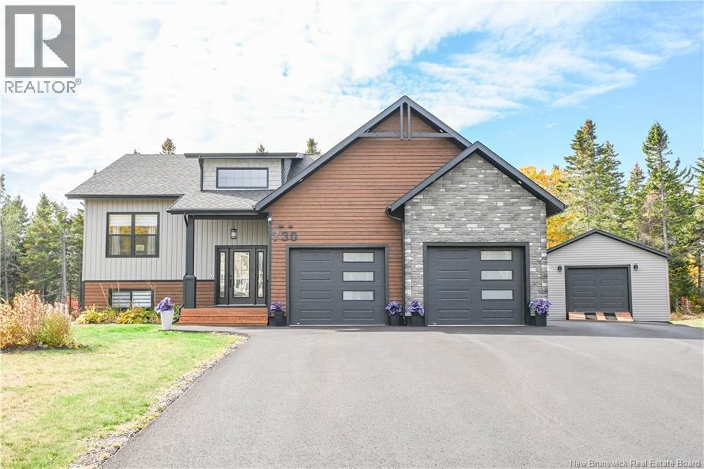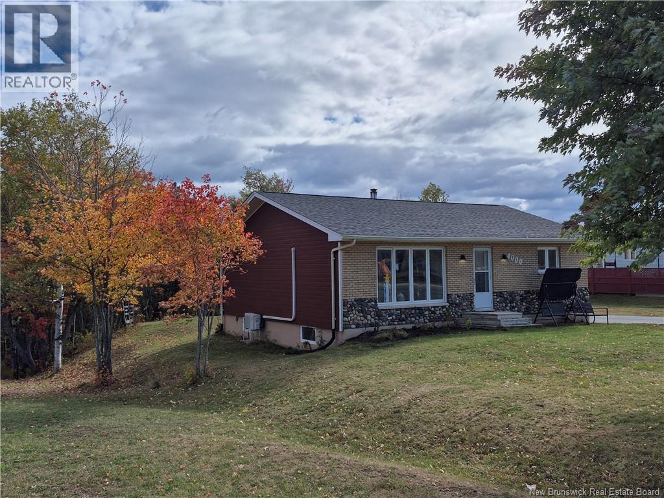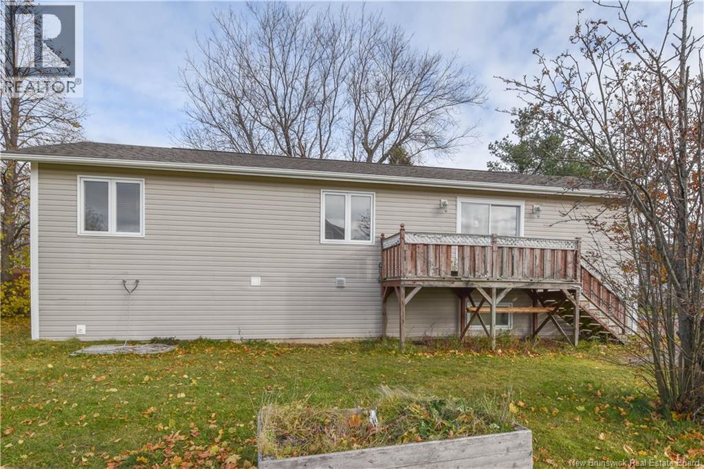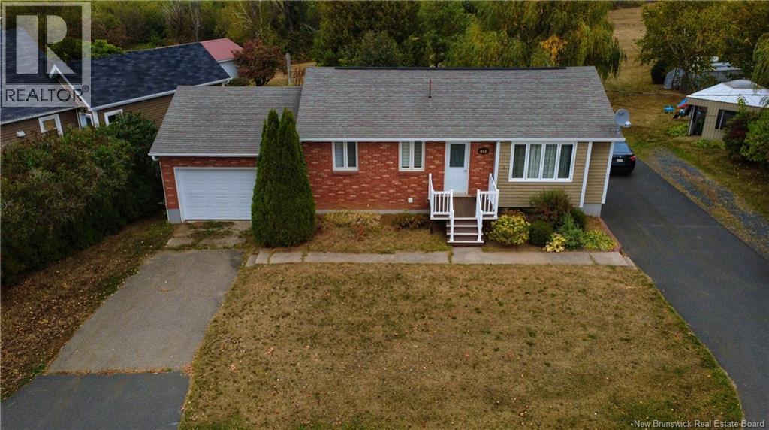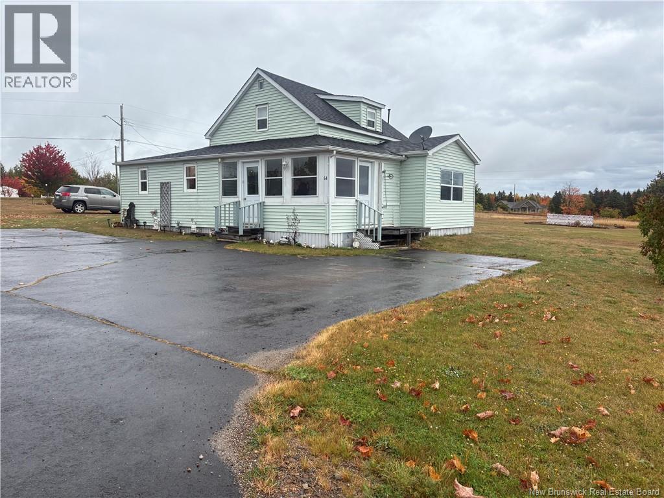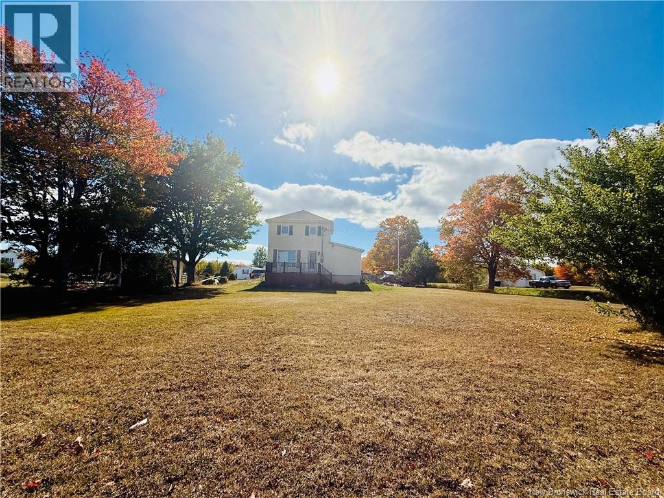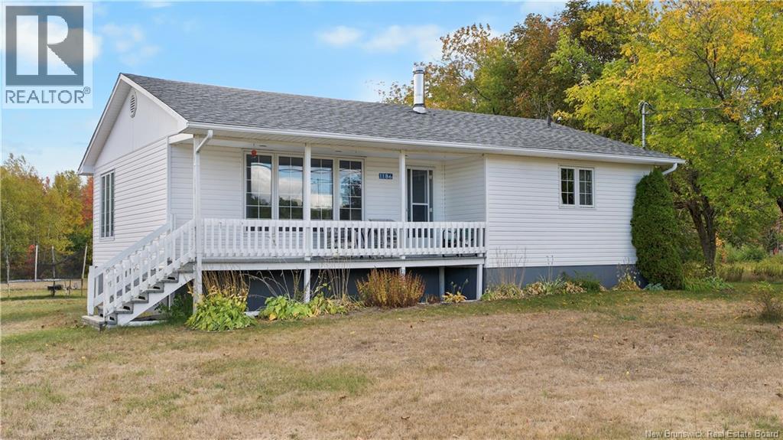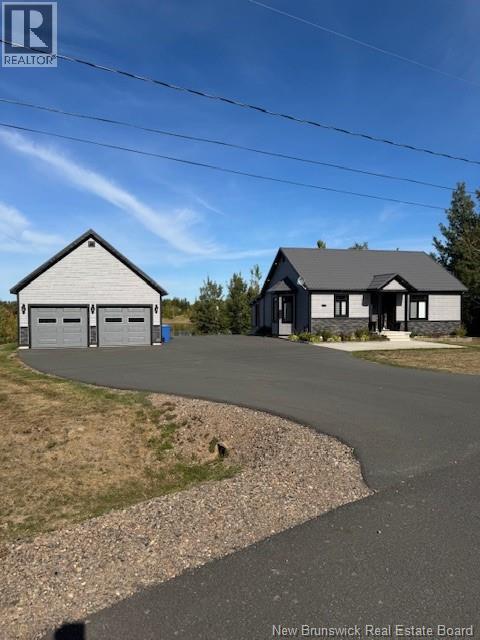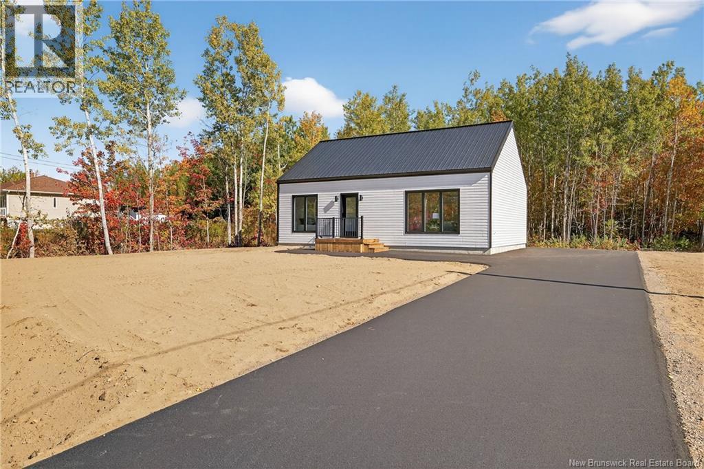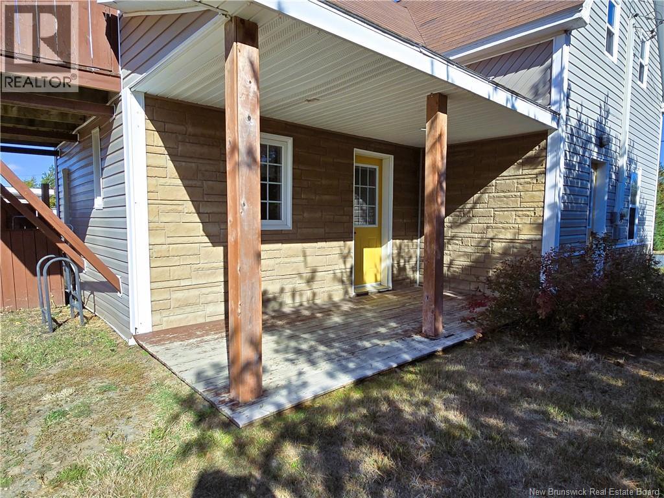- Houseful
- NB
- Tabusintac
- E9H
- 4530 Rte 11 Hwy
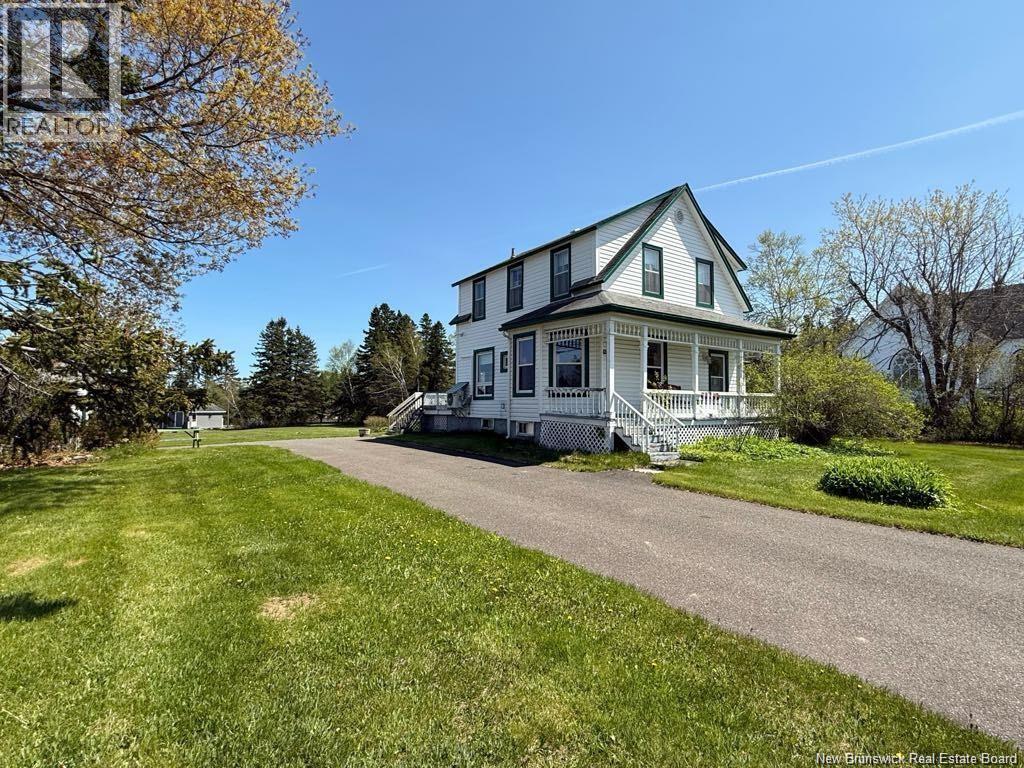
Highlights
Description
- Home value ($/Sqft)$154/Sqft
- Time on Houseful49 days
- Property typeSingle family
- Style2 level
- Lot size1.50 Acres
- Mortgage payment
Welcome home to 4530 Rte 11 Tabusintac. With a lovely view of river in distance this two storey home is bright and sunny and waiting for a new family to fall in love. With its front porch and back deck offering relaxing spaces to take in those lovely summer evenings or entertain family and friends. Main floor of this two storey features kitchen, dining/sitting room, and front living room with staircase to second floor. There has also been an addition to home which features a master bedroom, sitting area, main floor laundry, and full bath with shower. Upstairs you will find 4 bedrooms and another older bathroom with tub. Main floor is more cosmetically updated than second floor. There is also a detached single car garage with remote door opener. Updates include 200 amp electrical entrance, updated well 2-3 years ago, main floor windows, addition of living space on main floor, and mini split on main floor. Call now to set up a private viewing! (id:63267)
Home overview
- Cooling Heat pump
- Heat source Electric
- Heat type Baseboard heaters, heat pump
- Sewer/ septic Septic system
- Has garage (y/n) Yes
- # full baths 2
- # total bathrooms 2.0
- # of above grade bedrooms 5
- Flooring Other, hardwood, wood
- Lot desc Landscaped
- Lot dimensions 1.5
- Lot size (acres) 1.5
- Building size 1355
- Listing # Nb126028
- Property sub type Single family residence
- Status Active
- Bedroom Level: 2nd
- Bedroom Level: 2nd
- Bathroom (# of pieces - 1-6) Level: 2nd
- Bedroom Level: 2nd
- Bedroom Level: 2nd
- Living room Level: Main
- Office 3.124m X 3.048m
Level: Main - Bathroom (# of pieces - 1-6) 1.93m X 2.134m
Level: Main - Kitchen 2.667m X 3.658m
Level: Main - Dining room 6.401m X 3.962m
Level: Main - Bedroom 2.362m X 4.572m
Level: Main - Foyer 3.607m X 2.489m
Level: Main - Laundry 1.448m X 1.829m
Level: Main
- Listing source url Https://www.realtor.ca/real-estate/28811880/4530-rte-11-hwy-tabusintac
- Listing type identifier Idx

$-557
/ Month

