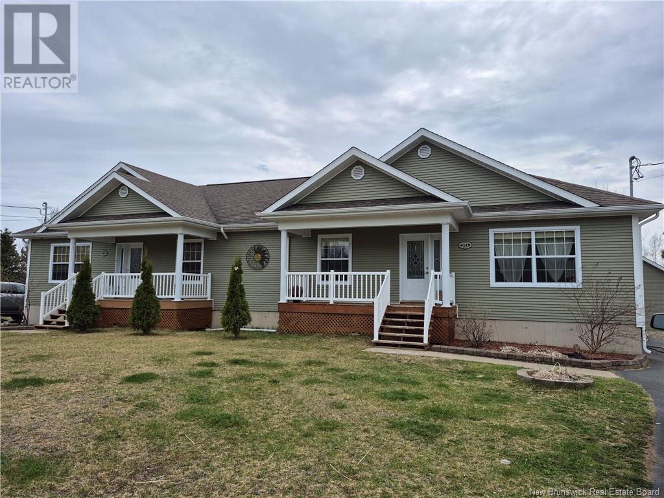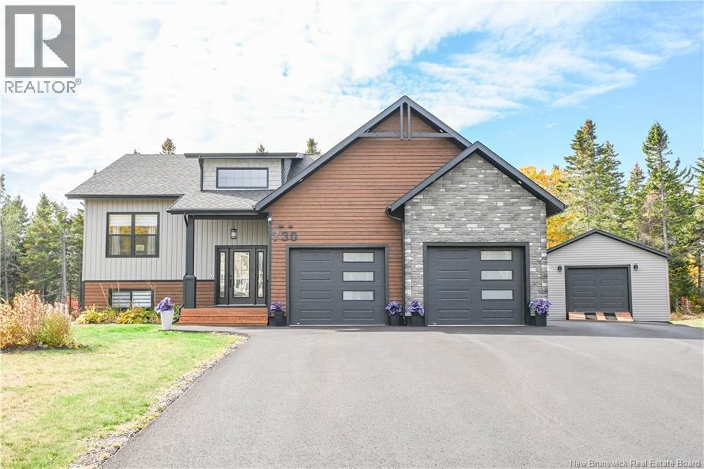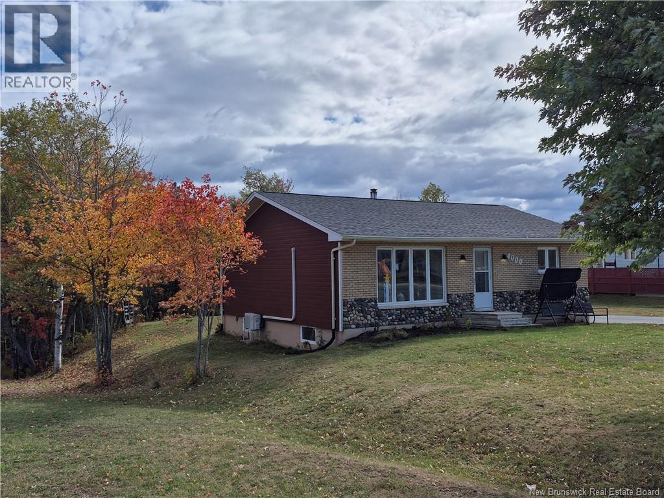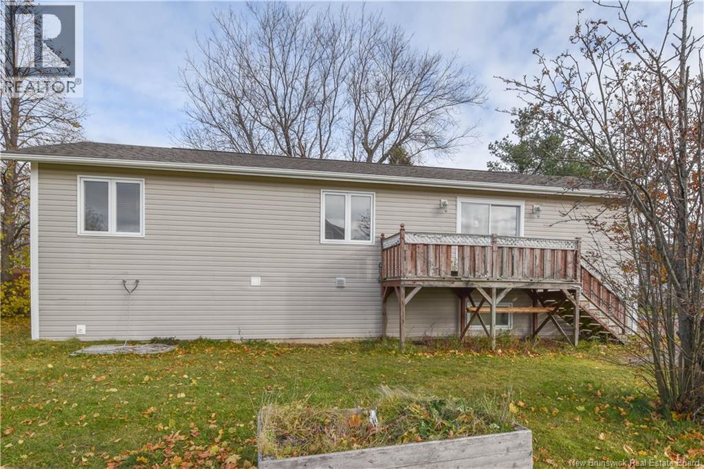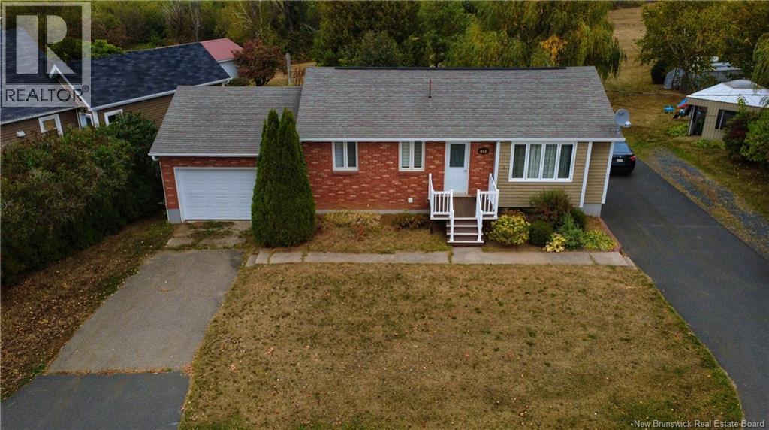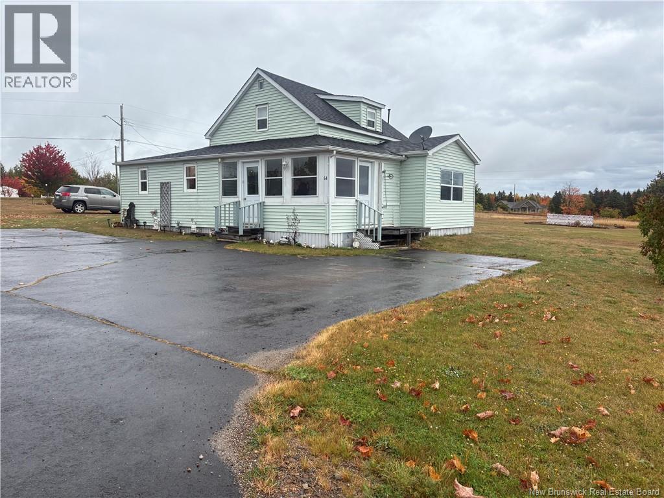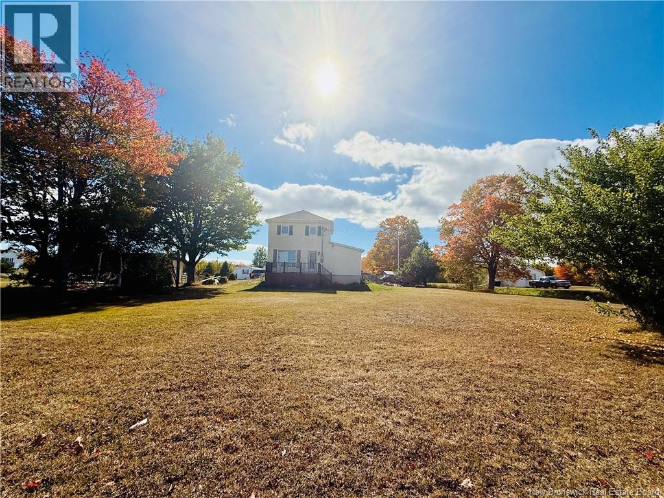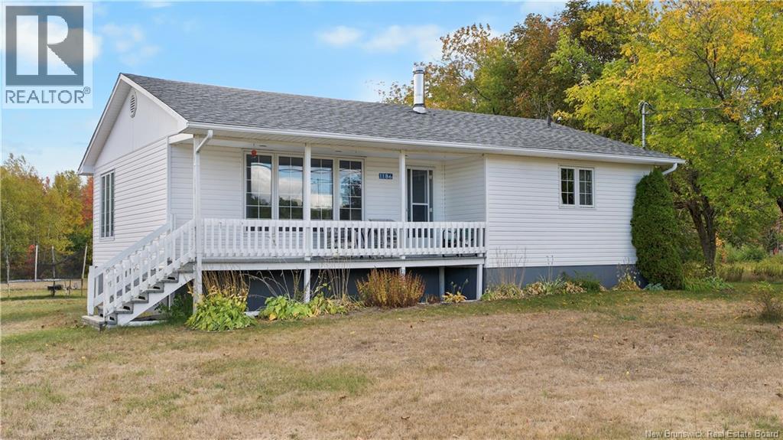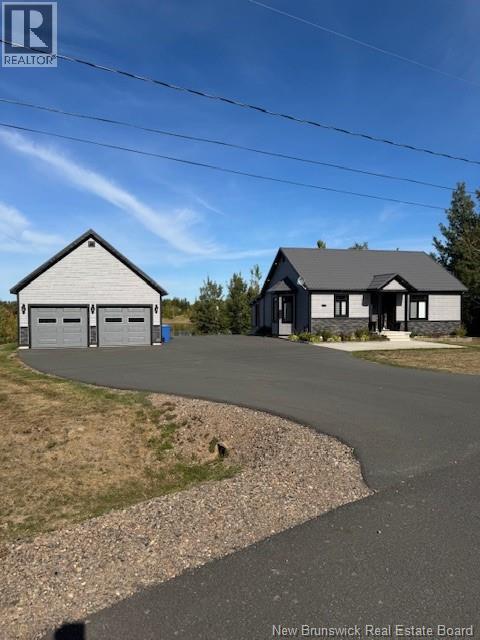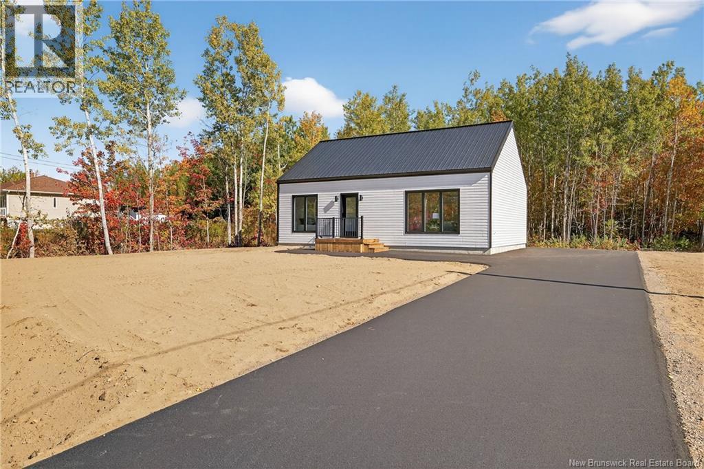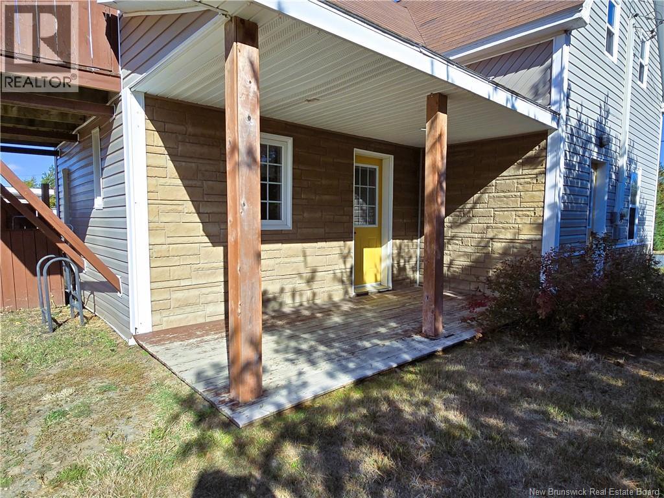- Houseful
- NB
- Tabusintac
- E9H
- 4646 Route 11

4646 Route 11
4646 Route 11
Highlights
Description
- Home value ($/Sqft)$236/Sqft
- Time on Houseful120 days
- Property typeSingle family
- Style2 level
- Lot size1.48 Acres
- Year built2016
- Mortgage payment
Located at 4646 Route 11 in Tabusintac, this spacious two-storey home offers a true oasis of peace with breathtaking views of the river. Outside, a large concrete slab terrace welcomes you to set up your barbecue, dining area, and relaxing corner. Whether as a couple, with family or friends, youll enjoy this outdoor space to unwind, chat, and soak in the peaceful surroundings. The second floor can be used as a basementwithout the humidity and full of natural light. Youll find a large loft or family room, a full bathroom, a generously sized cedar closet, a gym area, and a relaxation space with river view. This level could also be converted into a primary bedroom with a private retreat for the parents. The main floor features an open-concept kitchen, dining, and living areaperfect for hosting and enjoying quality moments with loved ones, always with a view of the water. The home includes three bedrooms and three bathrooms, with one of the bedrooms easily convertible into a home office, either near the entrance or upstairs. Two double garages (24 x 28) complete the property: the attached garage is insulated, heated, lit, and powered, while the detached one has electricity only. A gazebo also allows you to enjoy the outdoors, mosquito-free, while taking in the beautiful view of the Tabusintac River. (id:63267)
Home overview
- Cooling Heat pump
- Heat source Electric
- Heat type Baseboard heaters, heat pump, radiant heat
- Sewer/ septic Septic field
- # total stories 2
- Has garage (y/n) Yes
- # full baths 3
- # total bathrooms 3.0
- # of above grade bedrooms 3
- Flooring Ceramic, laminate, hardwood
- View River view
- Water body name Rivière tabusintac
- Lot desc Landscaped
- Lot dimensions 1.48
- Lot size (acres) 1.48
- Building size 2750
- Listing # Nb120662
- Property sub type Single family residence
- Status Active
- Family room 4.267m X 4.572m
Level: 2nd - Other 3.581m X 2.743m
Level: 2nd - Office 2.972m X 3.15m
Level: 2nd - Exercise room 5.182m X 4.496m
Level: 2nd - Bathroom (# of pieces - 4) 2.845m X 2.261m
Level: 2nd - Foyer 1.27m X 2.642m
Level: Main - Bedroom 3.581m X 2.819m
Level: Main - Bathroom (# of pieces - 3) 3.581m X 3.048m
Level: Main - Primary bedroom 4.343m X 3.48m
Level: Main - Dining room 6.909m X 4.648m
Level: Main - Living room 7.163m X 4.699m
Level: Main - Bedroom 3.353m X 3.353m
Level: Main - Kitchen 3.658m X 3.175m
Level: Main
- Listing source url Https://www.realtor.ca/real-estate/28517063/4646-route-11-tabusintac
- Listing type identifier Idx

$-1,733
/ Month

