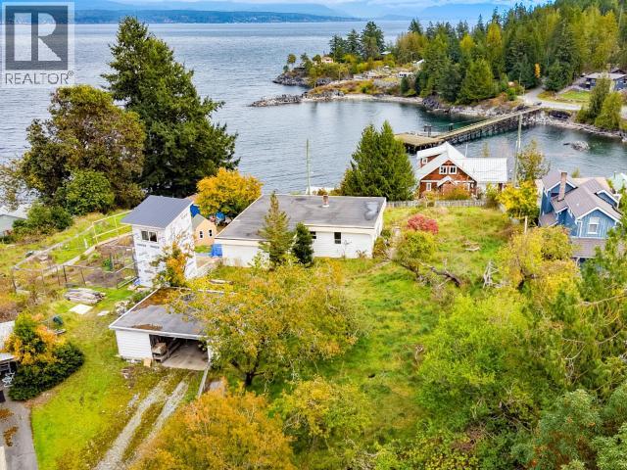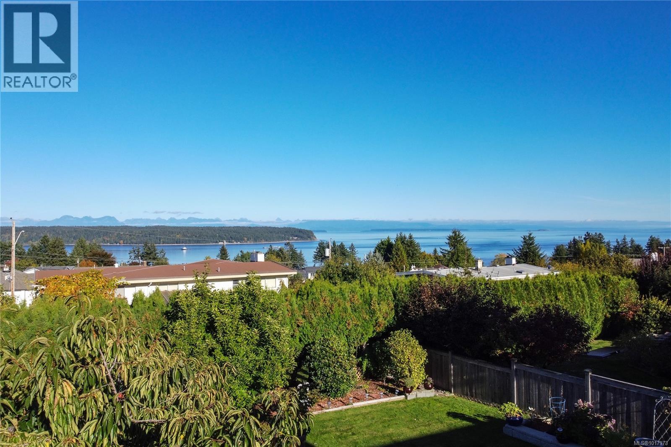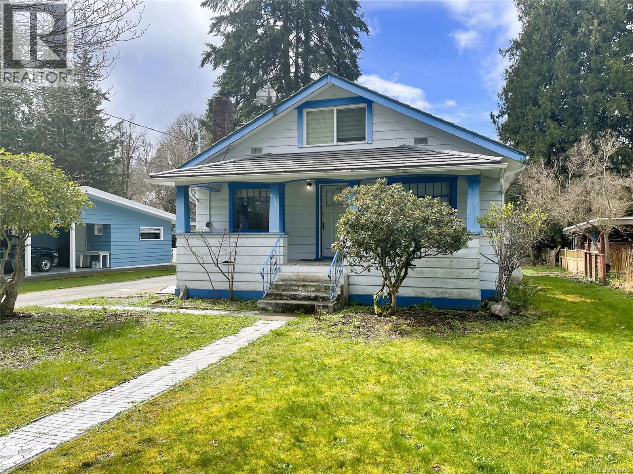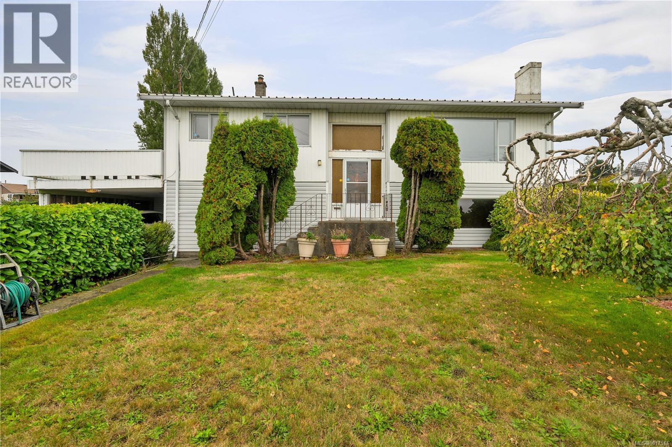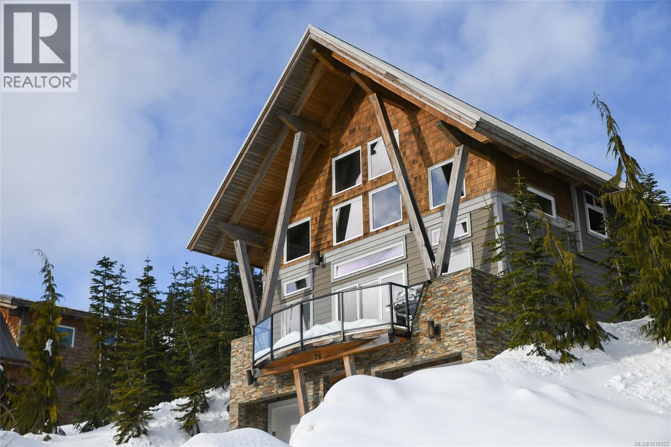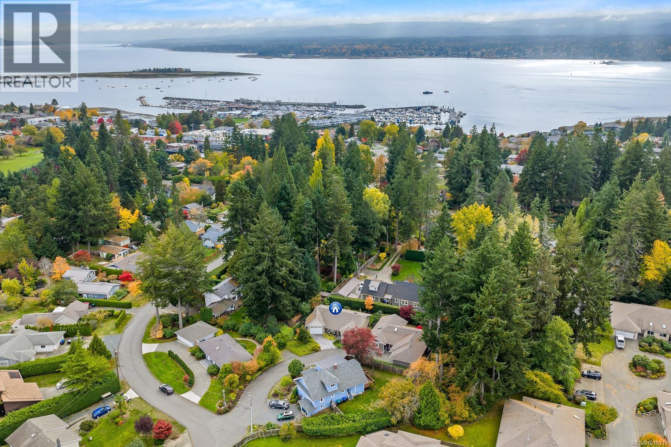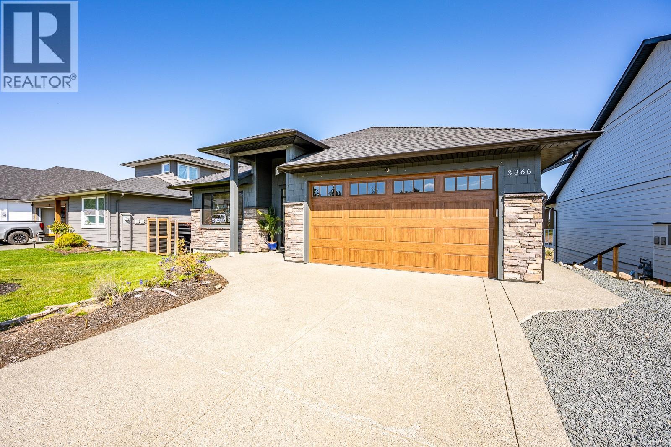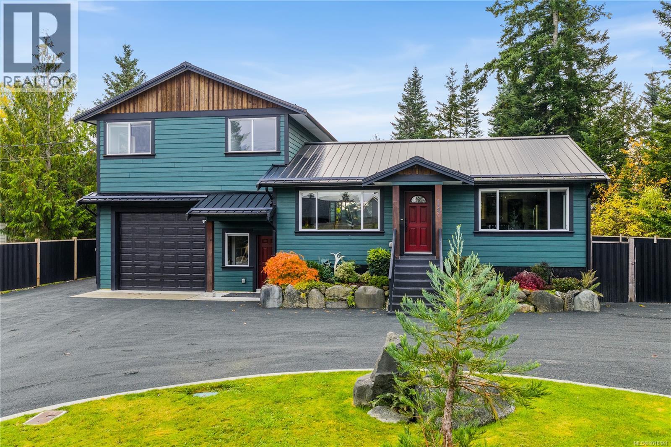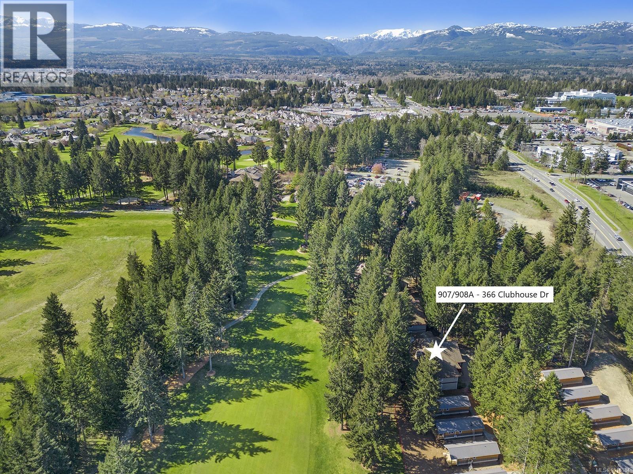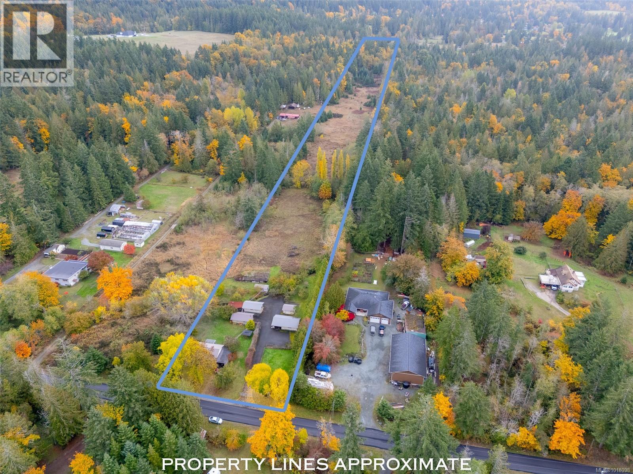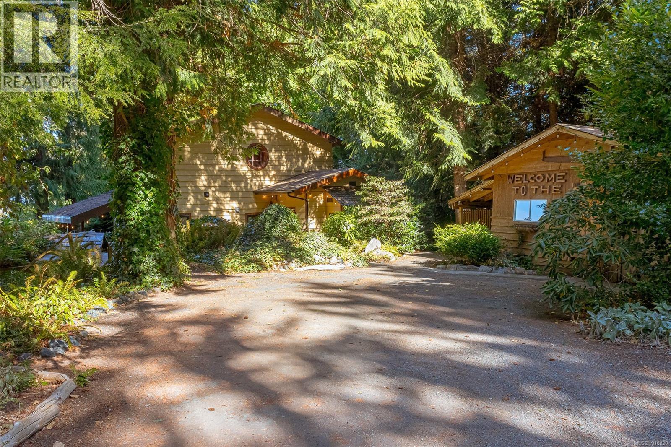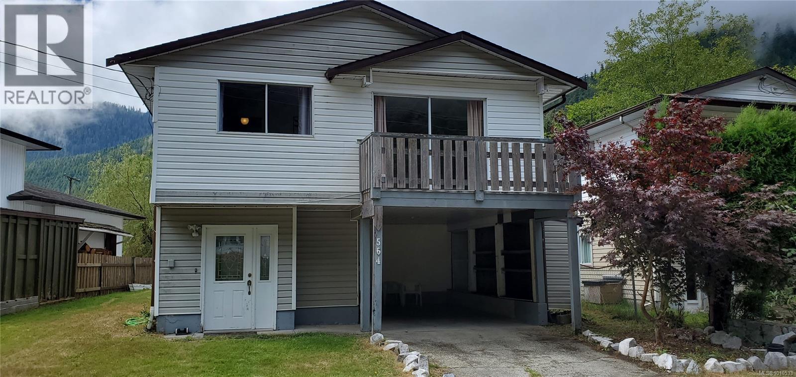
Highlights
This home is
66%
Time on Houseful
75 Days
Tahsis
1.74%
Description
- Home value ($/Sqft)$125/Sqft
- Time on Houseful75 days
- Property typeSingle family
- Lot size0.92 Acre
- Year built1977
- Mortgage payment
Spacious and bright 6-bedroom, 2-bath home with updated flooring in beautiful Tahsis! Featuring 2 kitchens, this property offers excellent income-generating potential or room for extended family. Two large bedrooms on the upper level include a primary suite with private balcony. Enjoy a second balcony for outdoor living off upper level living area, vinyl siding for low maintenance, and a versatile layout that suits a variety of lifestyles. (id:63267)
Home overview
Amenities / Utilities
- Cooling None
- Heat source Electric
- Heat type Baseboard heaters
Exterior
- # parking spaces 2
Interior
- # full baths 2
- # total bathrooms 2.0
- # of above grade bedrooms 6
Location
- Subdivision Tahsis/zeballos
- View Mountain view
- Zoning description Residential
Lot/ Land Details
- Lot dimensions 3920
Overview
- Lot size (acres) 0.09210526
- Building size 2353
- Listing # 1010533
- Property sub type Single family residence
- Status Active
Rooms Information
metric
- Dining room 2.743m X Measurements not available
Level: 2nd - Living room 3.607m X 6.655m
Level: 2nd - Bathroom 2.388m X 2.642m
Level: 2nd - Kitchen 4.191m X 2.616m
Level: 2nd - Primary bedroom 3.937m X 5.461m
Level: 2nd - Bedroom 3.607m X 2.591m
Level: 2nd - Bedroom 3.327m X 5.436m
Level: 2nd - Bedroom 2.616m X 2.515m
Level: Lower - Bedroom 3.658m X Measurements not available
Level: Lower - Bedroom 2.769m X 2.565m
Level: Lower - Living room / dining room 5.791m X 3.658m
Level: Lower - Bathroom 1.854m X 2.692m
Level: Lower - Kitchen 3.658m X Measurements not available
Level: Lower - Laundry 2.565m X 1.803m
Level: Lower - Exercise room Measurements not available X 3.048m
Level: Lower
SOA_HOUSEKEEPING_ATTRS
- Listing source url Https://www.realtor.ca/real-estate/28713271/564-alpine-view-rd-tahsis-tahsiszeballos
- Listing type identifier Idx
The Home Overview listing data and Property Description above are provided by the Canadian Real Estate Association (CREA). All other information is provided by Houseful and its affiliates.

Lock your rate with RBC pre-approval
Mortgage rate is for illustrative purposes only. Please check RBC.com/mortgages for the current mortgage rates
$-787
/ Month25 Years fixed, 20% down payment, % interest
$
$
$
%
$
%

Schedule a viewing
No obligation or purchase necessary, cancel at any time
Nearby Homes
Real estate & homes for sale nearby

