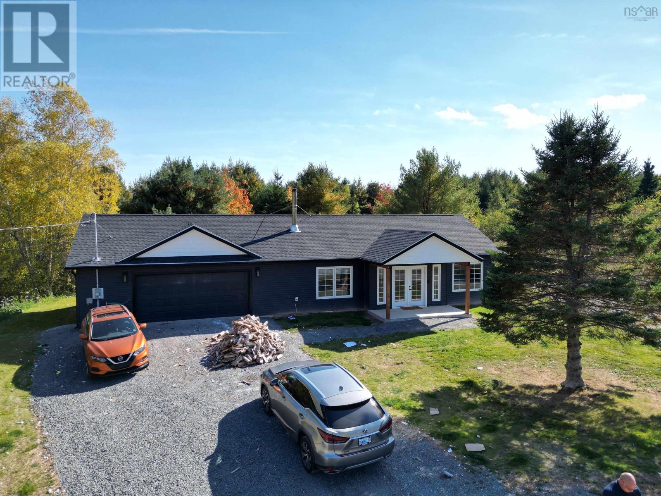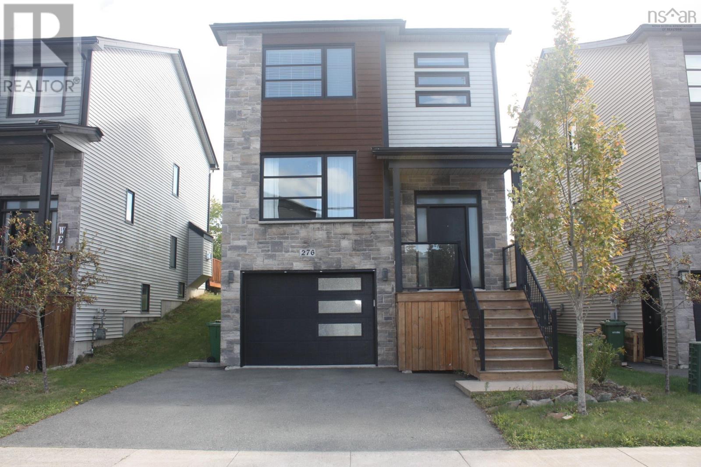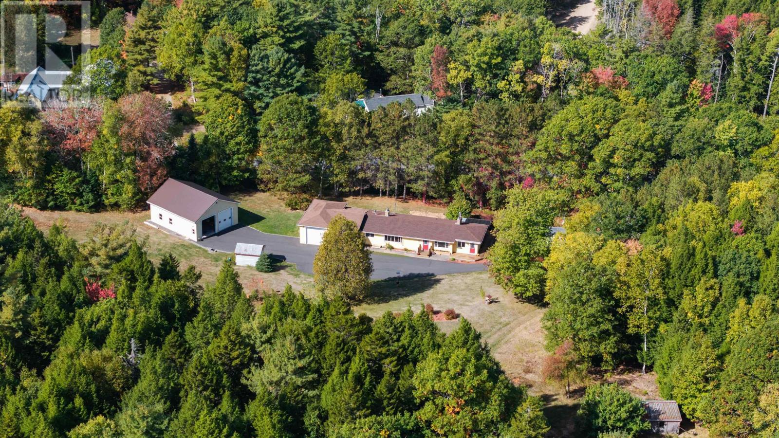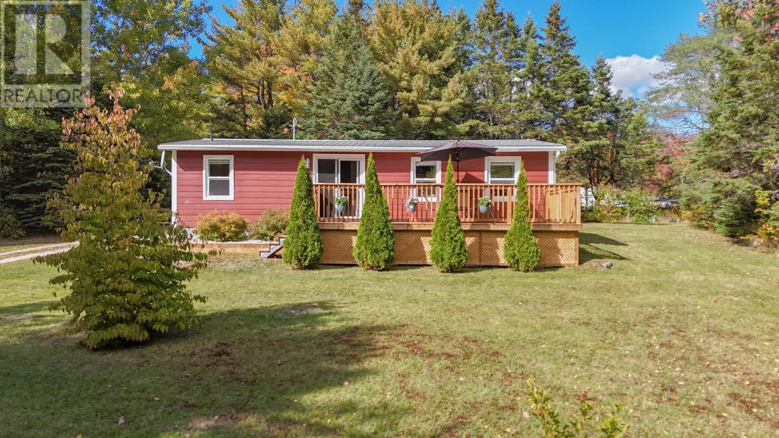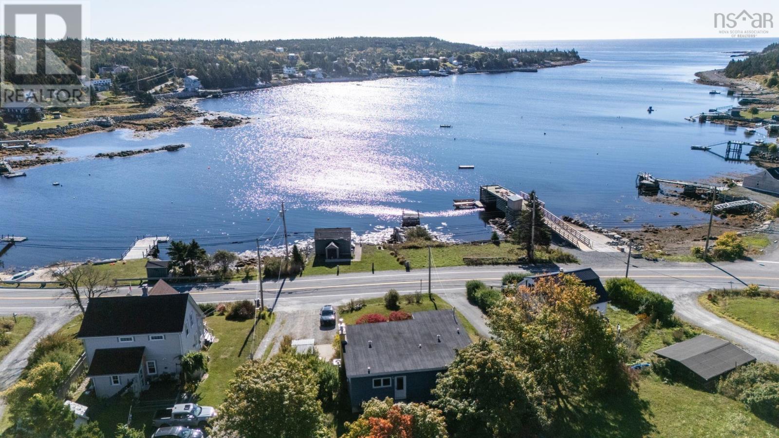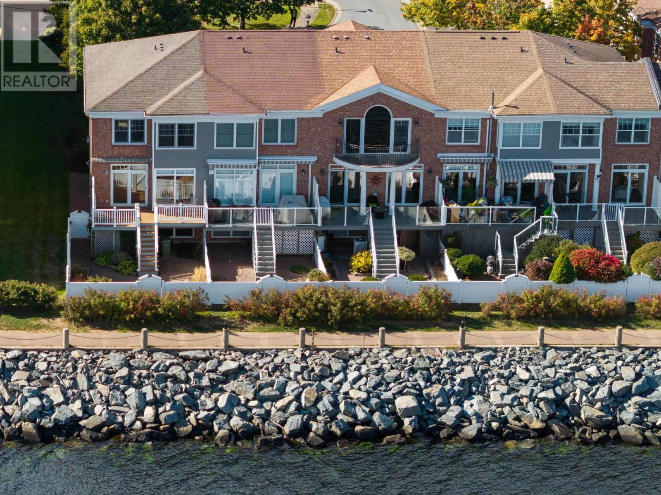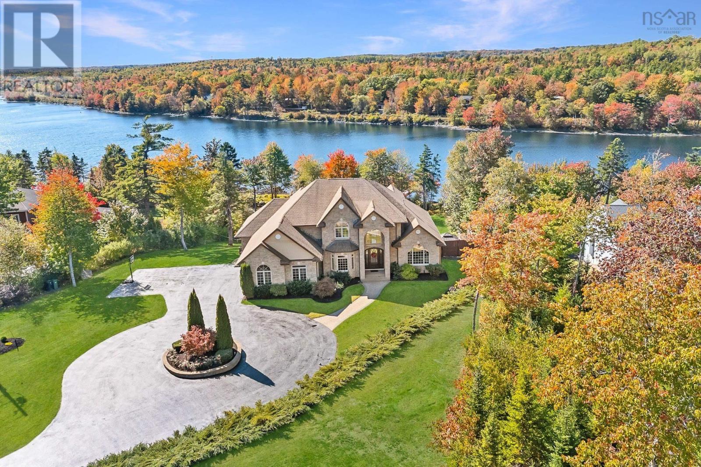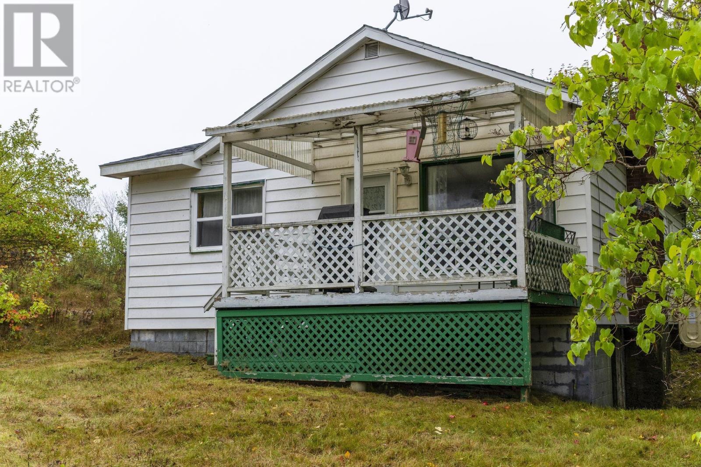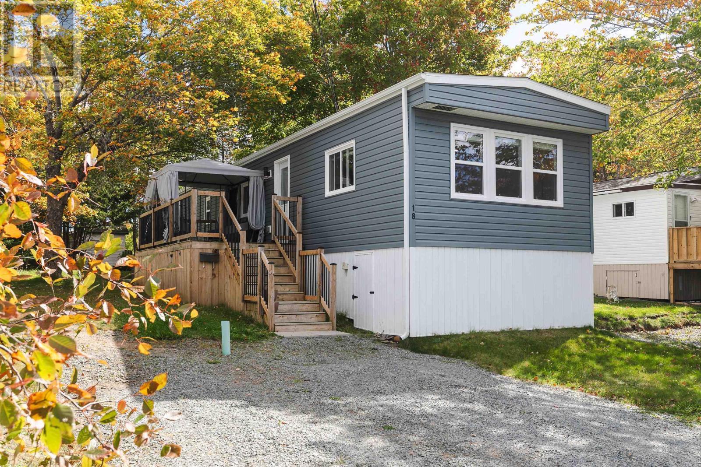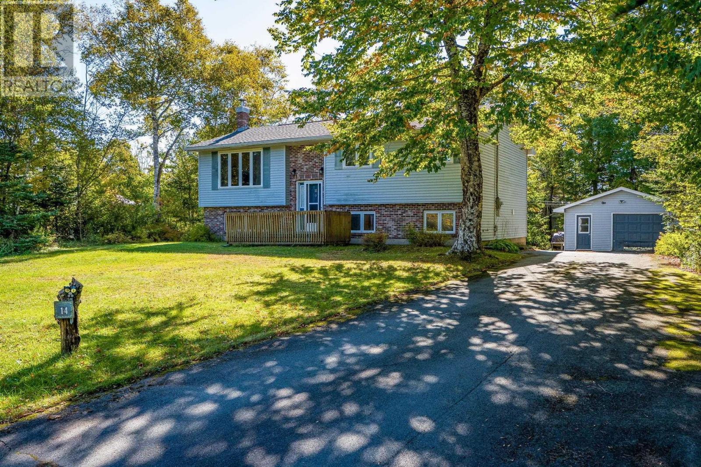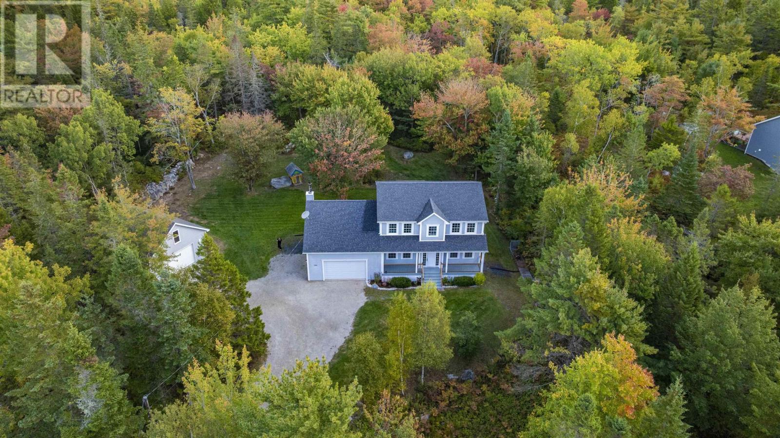
Highlights
Description
- Home value ($/Sqft)$316/Sqft
- Time on Housefulnew 8 hours
- Property typeSingle family
- Lot size1.20 Acres
- Year built2010
- Mortgage payment
Welcome to 236 Janda Crescent, nestled on a private 1.2-acre lot in Glen Haven Estates. This home offers the peace of country living with the convenience of nearby amenities. Its less than an 8-minute drive to the shops of Upper Tantallon and close to beaches, trails, Shining Waters, and scenic drives along the bay. This beautifully maintained property features mature landscaping that adds curb appeal and privacy. The spacious lot includes a wired detached garage, a pad with a hot tub (negotiable), and plenty of space for gardening, play, or entertaining. Inside, you'll find a bright, functional layout with hardwood and ceramic floors throughout. The well-equipped kitchen includes a large island with seating, plenty of cabinetry, and opens to the cozy family room with built-in shelving for added style and storage. The main floor also includes formal living and dining rooms, a private office, half bath, and laundry. Upstairs, the primary suite includes a walk-in closet and full ensuite. Two additional bedrooms, a second full bath, and a bonus room (ideal as a fourth bedroom, gym, or media room) provide flexibility. The walkout basement is roughed in for a fourth bathroom and ready to be finished if more space is needed. Enjoy the quiet from your covered front veranda or relax in the backyard surrounded by trees. If you're looking for a well-cared-for home on a beautiful lot with space to grow, this one is worth a look. (id:63267)
Home overview
- Sewer/ septic Septic system
- # total stories 2
- Has garage (y/n) Yes
- # full baths 2
- # half baths 1
- # total bathrooms 3.0
- # of above grade bedrooms 4
- Flooring Ceramic tile, hardwood
- Community features School bus
- Subdivision Tantallon
- Directions 1891289
- Lot desc Landscaped
- Lot dimensions 1.203
- Lot size (acres) 1.2
- Building size 2532
- Listing # 202525204
- Property sub type Single family residence
- Status Active
- Bedroom 24.6m X 16.1m
Level: 2nd - Bedroom 12.11m X 11.3m
Level: 2nd - Ensuite (# of pieces - 2-6) 10.4m X 8.11m
Level: 2nd - Primary bedroom 17.5m X 12.5m
Level: 2nd - Bathroom (# of pieces - 1-6) 8m X 8.11m
Level: 2nd - Bedroom 11.3m X 11.8m
Level: 2nd - Storage 23.1m X 10.8m
Level: Basement - Utility 28.6m X 23.7m
Level: Basement - Dining room 14.7m X 12.2m
Level: Main - Kitchen 14.4m X 13.1m
Level: Main - Den 12.4m X 13m
Level: Main - Bathroom (# of pieces - 1-6) 5.6m X 4.11m
Level: Main - Living room 20.6m X 12.8m
Level: Main - Den 9.1m X 9.4m
Level: Main - Foyer 15.9m X 6.9m
Level: Main - Laundry 6m X 6m
Level: Main
- Listing source url Https://www.realtor.ca/real-estate/28955562/236-janda-crescent-tantallon-tantallon
- Listing type identifier Idx

$-2,131
/ Month

