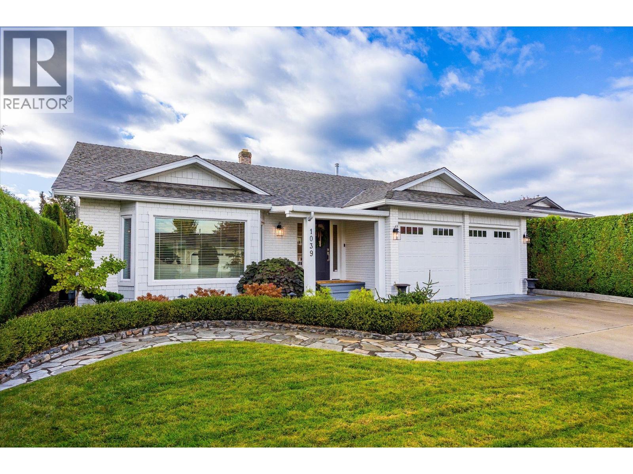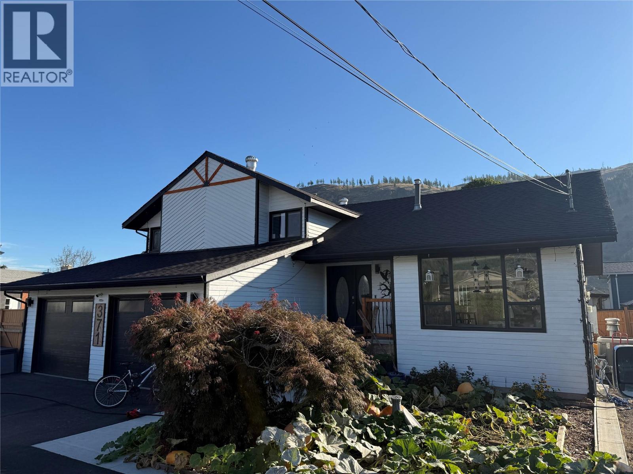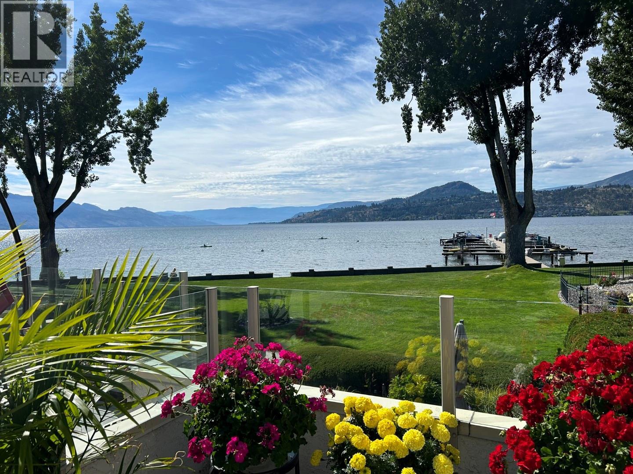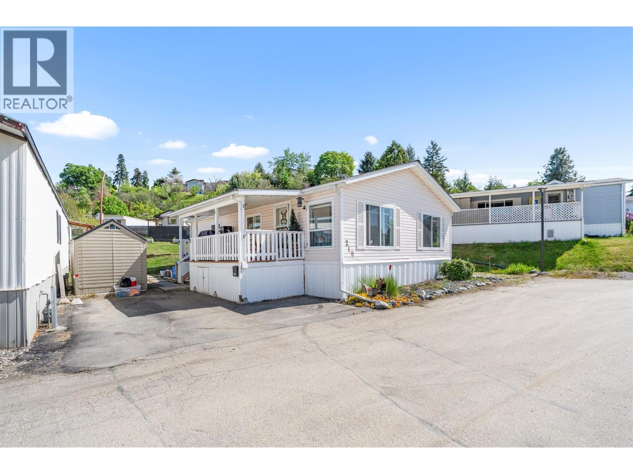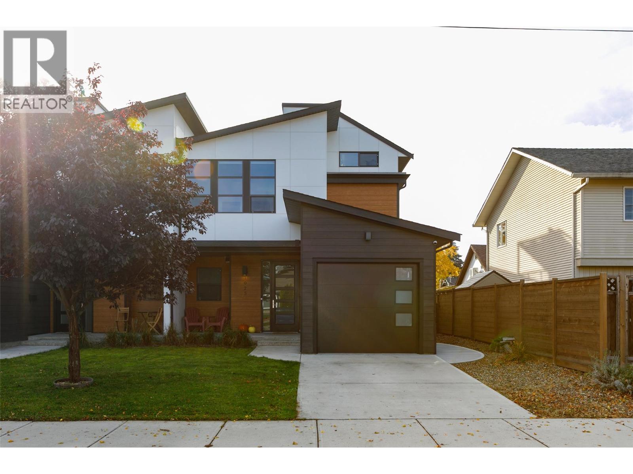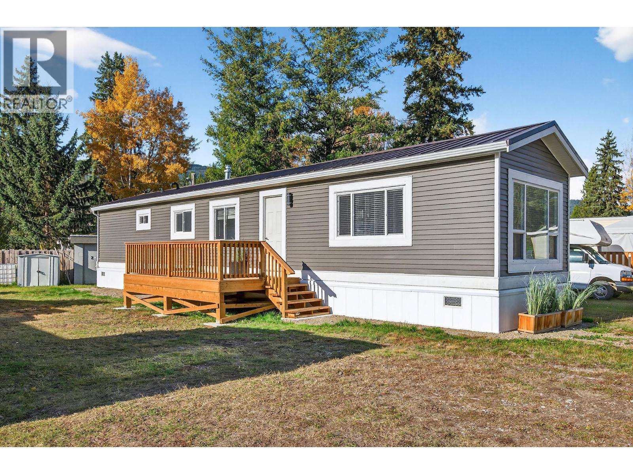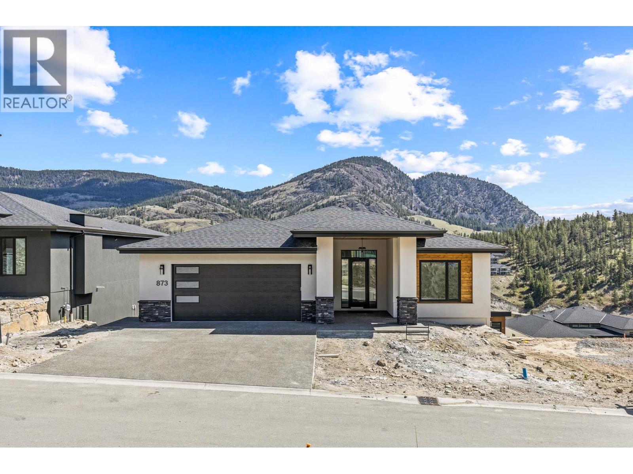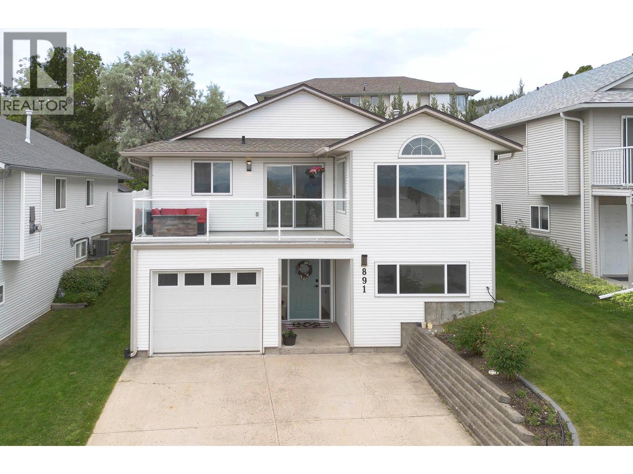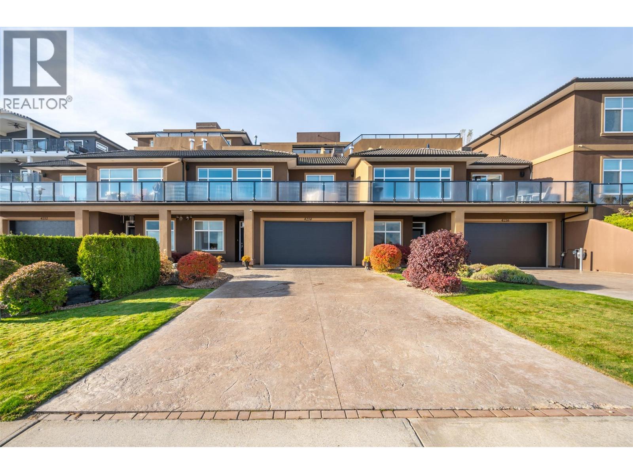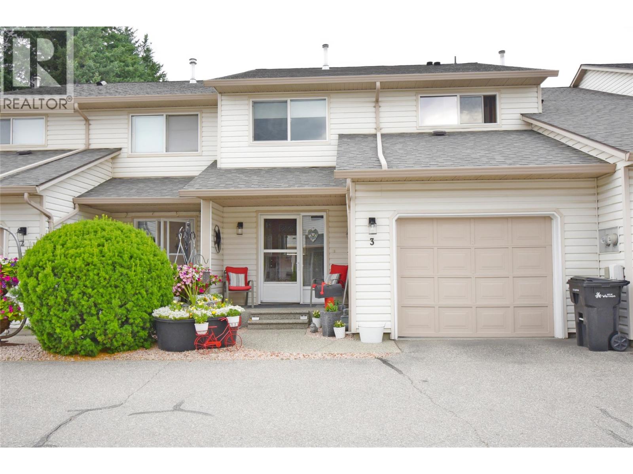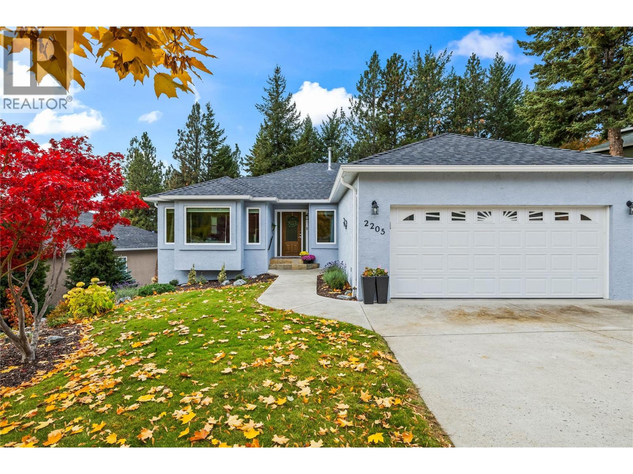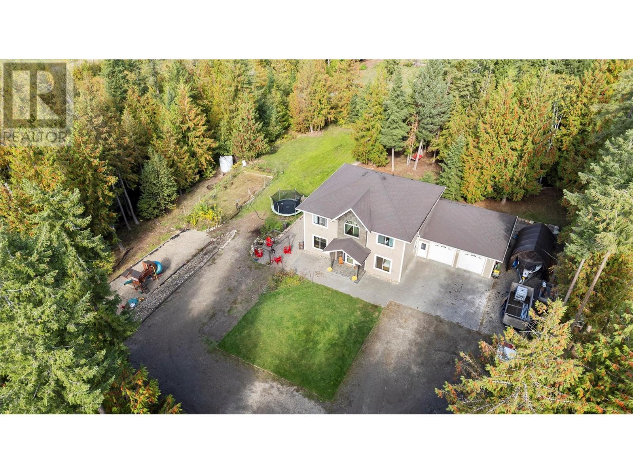
1534 Recline Ridge Rd
1534 Recline Ridge Rd
Highlights
Description
- Home value ($/Sqft)$321/Sqft
- Time on Houseful162 days
- Property typeSingle family
- StyleContemporary
- Median school Score
- Lot size2.48 Acres
- Year built2011
- Garage spaces2
- Mortgage payment
Charming Family Home on 2.5 Acres in Recline Ridge Ideal for a large family, this spacious and character-filled home offers 4 bedrooms, 2 dens, and charming European-inspired touches throughout. Situated on nearly 2.5 acres of fully fenced land in the sought-after Recline Ridge area, this property is a haven for pet lovers—complete with a generous dog run and plenty of room to roam. The main level boasts a welcoming open-concept layout featuring a cozy living room, bright dining area, and well-appointed kitchen, along with a walk-in pantry, laundry room, and convenient half bath. The main-floor primary bedroom includes a private ensuite for your comfort. Upstairs, you’ll find three additional bedrooms, two versatile dens, a spacious full bathroom, and a flexible bonus/play area perfect for growing families, hobbies, or home office space. Enjoy direct access to the Skimikin Trail network and Fly Hills right from your doorstep—ideal for outdoor enthusiasts. This unique property offers privacy, space, and functionality in one of the area's most desirable locations. Don’t miss the opportunity to make it your own! (id:55581)
Home overview
- Cooling Central air conditioning
- Heat type Forced air, see remarks
- Sewer/ septic Septic tank
- # total stories 2
- Roof Unknown
- Fencing Fence
- # garage spaces 2
- # parking spaces 2
- Has garage (y/n) Yes
- # full baths 2
- # half baths 1
- # total bathrooms 3.0
- # of above grade bedrooms 4
- Flooring Ceramic tile, laminate, vinyl
- Subdivision Tappen / sunnybrae
- View Mountain view
- Zoning description Unknown
- Lot dimensions 2.48
- Lot size (acres) 2.48
- Building size 2962
- Listing # 10348665
- Property sub type Single family residence
- Status Active
- Den 3.302m X 3.023m
Level: 2nd - Bedroom 3.759m X 4.47m
Level: 2nd - Bedroom 4.369m X 4.166m
Level: 2nd - Other 7.417m X 5.334m
Level: 2nd - Bathroom (# of pieces - 6) 4.14m X 4.166m
Level: 2nd - Bedroom 4.293m X 4.115m
Level: 2nd - Den 2.819m X 3.378m
Level: 2nd - Ensuite bathroom (# of pieces - 3) 2.515m X 2.489m
Level: Main - Living room 6.172m X 4.521m
Level: Main - Bathroom (# of pieces - 2) 1.702m X 1.524m
Level: Main - Other 2.946m X 1.93m
Level: Main - Foyer 2.108m X 3.048m
Level: Main - Kitchen 3.988m X 5.029m
Level: Main - Dining room 5.08m X 3.632m
Level: Main - Laundry 2.972m X 2.565m
Level: Main - Pantry 2.007m X 1.829m
Level: Main - Primary bedroom 4.166m X 3.683m
Level: Main
- Listing source url Https://www.realtor.ca/real-estate/28351259/1534-recline-ridge-road-tappen-tappen-sunnybrae
- Listing type identifier Idx

$-2,533
/ Month

