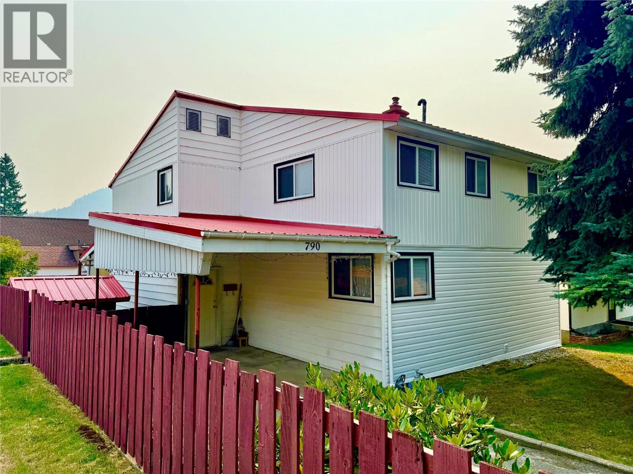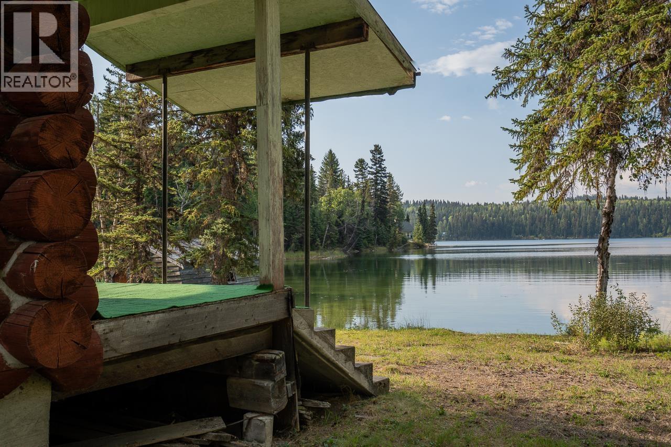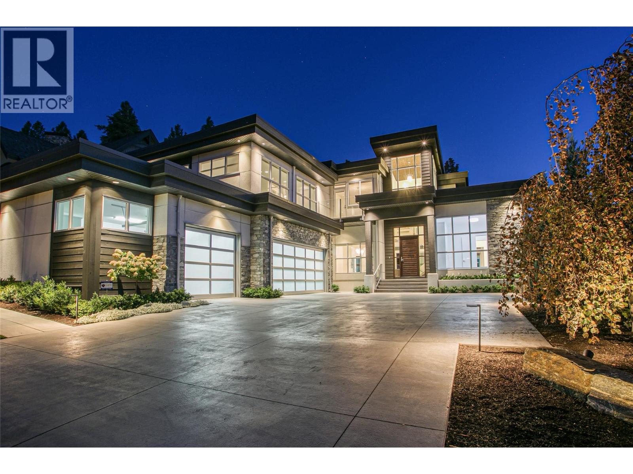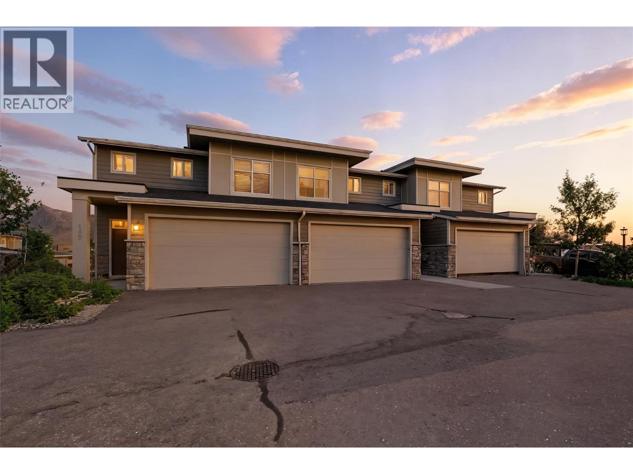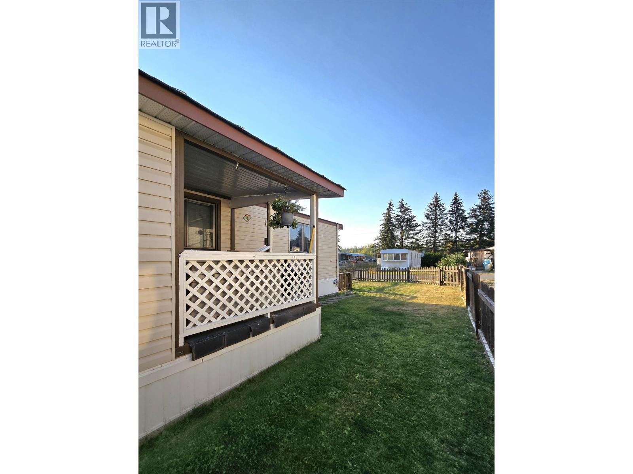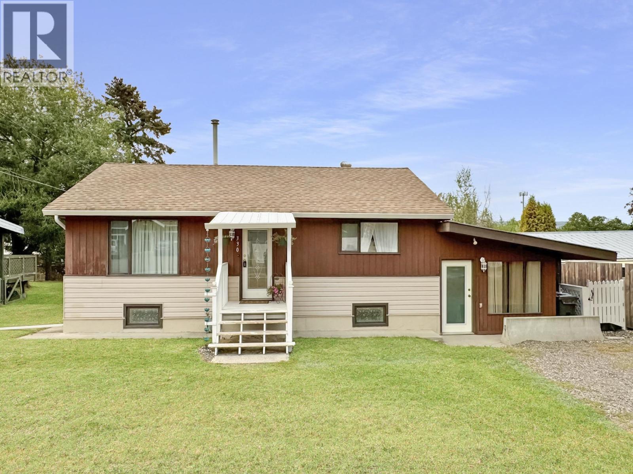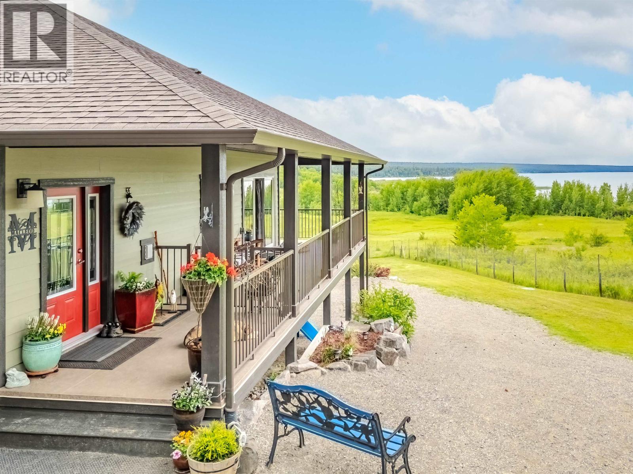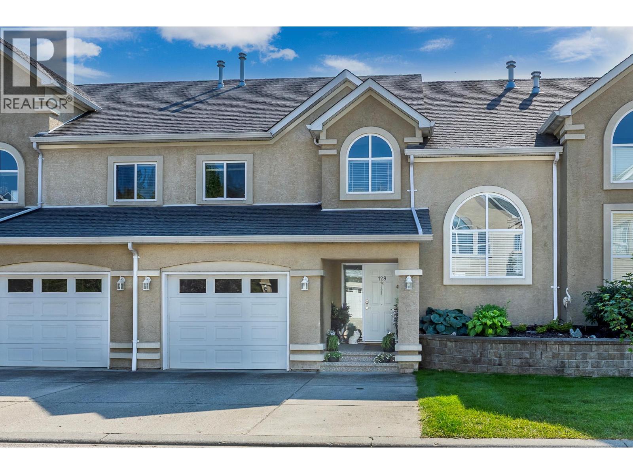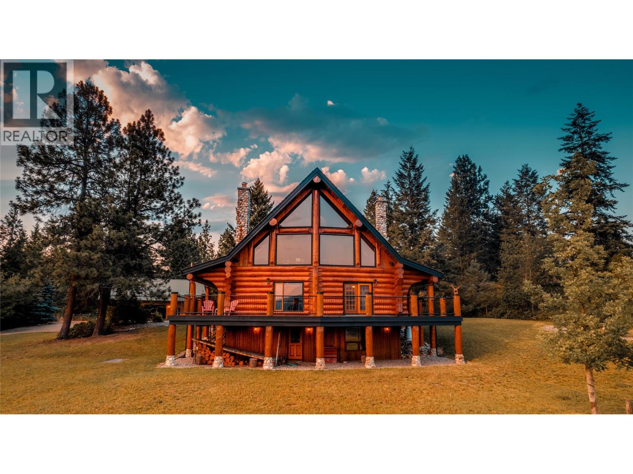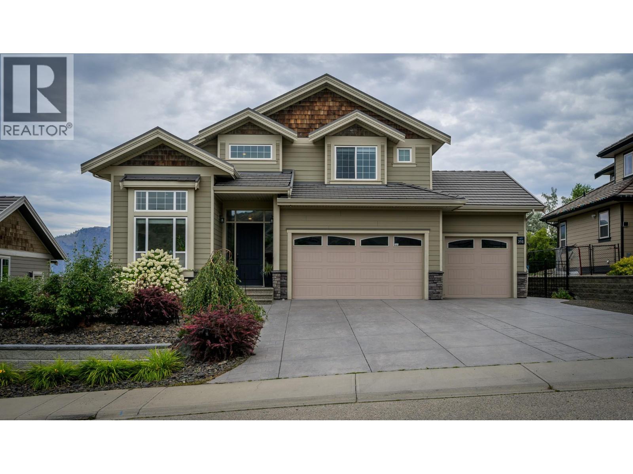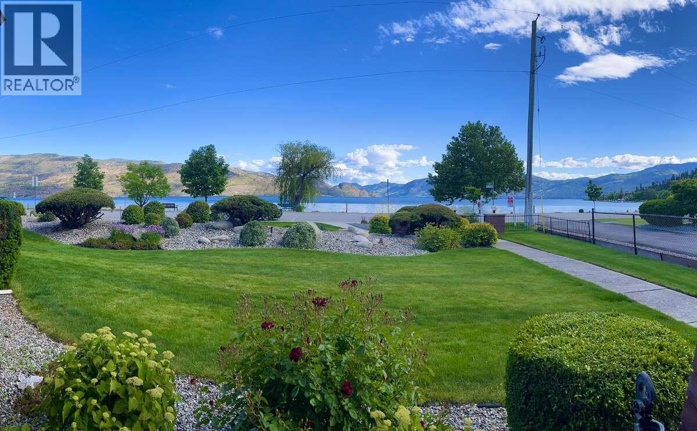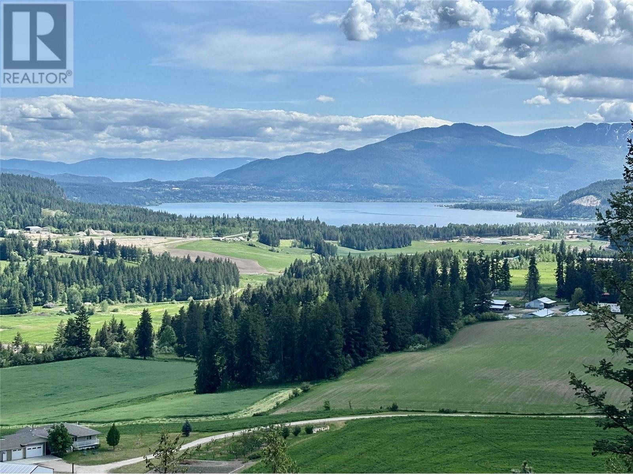
1611 Tappen Notch Hill Rd
1611 Tappen Notch Hill Rd
Highlights
Description
- Home value ($/Sqft)$433/Sqft
- Time on Houseful112 days
- Property typeSingle family
- StyleRanch
- Median school Score
- Lot size9.64 Acres
- Year built1996
- Garage spaces2
- Mortgage payment
WOW FACTOR! ~ PANORAMIC VIEWS! ~ HOME ON 9.64 PRIVATE ACRES! First time on the market & quick possession available! A rare opportunity to live in Crowchild Estates. Enjoy commanding bird's-eye views overlooking local farms, mountains, Shuswap Lake & the lights of Salmon Arm by night. Spacious 1996 well built house with a full walk-out basement. All your amenities are on the 1890 sq.ft. main floor including: 3 bedrooms, 3 full bathrooms, kitchen, living room, family room (with cozy wood-burning f/p), formal dining area, eating nook (with great view!), mudroom, laundry, full length covered view deck plus a generous sized 25' x 22' attached garage. Full basement is mostly undeveloped & awaiting for finishing ideas, has wood burning stove, one bedroom & roughed in plumbing. Excellent in-law suite potential. Property has many trees in place to retain that special secluded mountain top feel but there's also open land suitable for gardening or to build a dream shop. Seller states lots of water, well log shows flow of 50 gpm! Viewings for qualified Buyers are BY APPOINTMENT ONLY. Please engage your own personal REALTOR & ask they contact me on your behalf to make the necessary arrangements. DO NOT DRIVE UP PRIVATE SHARED ACCESS ROAD WITHOUT APPOINTMENT. Thank you for your cooperation! (id:63267)
Home overview
- Heat source Wood
- Heat type Baseboard heaters, stove, see remarks
- Sewer/ septic Septic tank
- # total stories 2
- # garage spaces 2
- # parking spaces 2
- Has garage (y/n) Yes
- # full baths 3
- # total bathrooms 3.0
- # of above grade bedrooms 3
- Community features Rural setting
- Subdivision Tappen / sunnybrae
- View City view, lake view, mountain view, valley view, view of water, view (panoramic)
- Zoning description Unknown
- Lot desc Wooded area
- Lot dimensions 9.64
- Lot size (acres) 9.64
- Building size 1890
- Listing # 10348418
- Property sub type Single family residence
- Status Active
- Bathroom (# of pieces - 4) 2.286m X 2.286m
Level: Main - Living room 4.572m X 3.658m
Level: Main - Foyer 1.981m X 2.235m
Level: Main - Dining nook 3.556m X 1.829m
Level: Main - Ensuite bathroom (# of pieces - 5) 3.353m X 3.2m
Level: Main - Dining room 3.048m X 3.81m
Level: Main - Bathroom (# of pieces - 3) 1.829m X 1.829m
Level: Main - Bedroom 3.048m X 3.353m
Level: Main - Bedroom 3.048m X 3.251m
Level: Main - Kitchen 3.81m X 3.353m
Level: Main - Family room 3.81m X 4.572m
Level: Main - Mudroom 2.819m X 1.727m
Level: Main - Laundry 1.829m X 2.134m
Level: Main - Primary bedroom 4.572m X 3.658m
Level: Main
- Listing source url Https://www.realtor.ca/real-estate/28330054/1611-tappen-notch-hill-road-tappen-tappen-sunnybrae
- Listing type identifier Idx

$-2,181
/ Month

