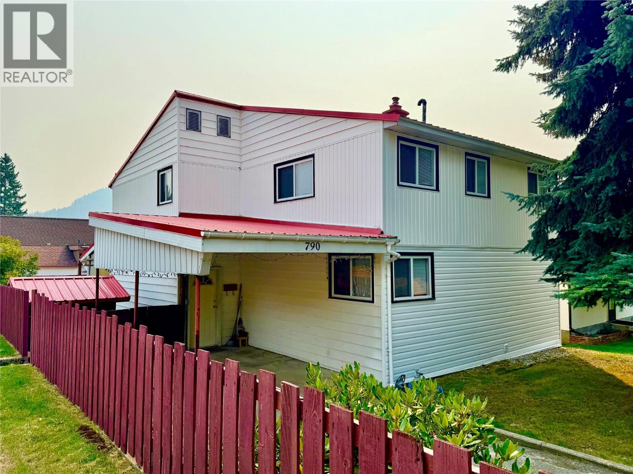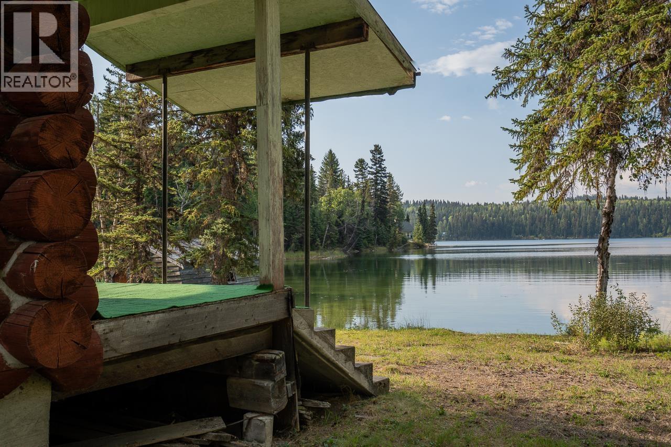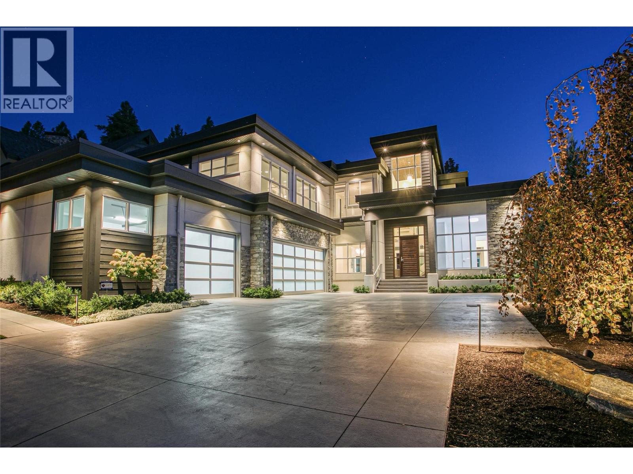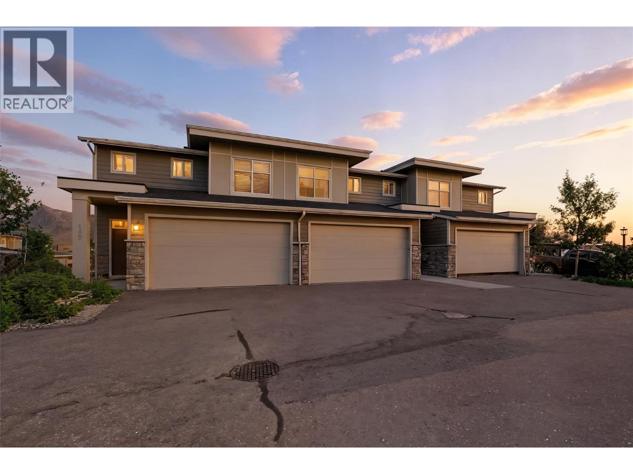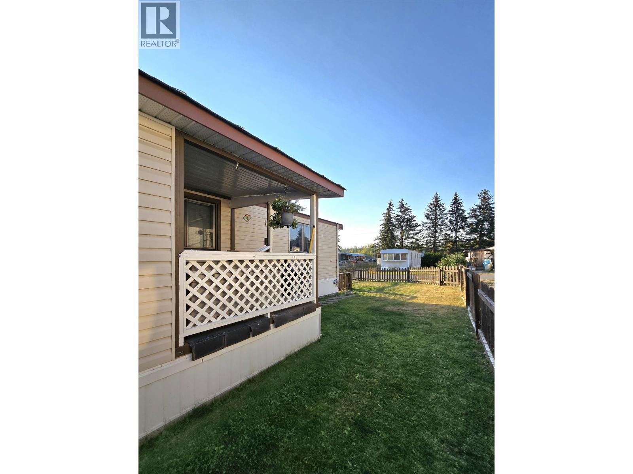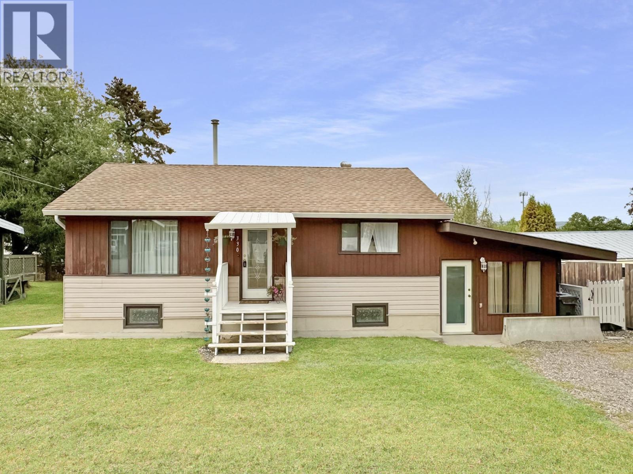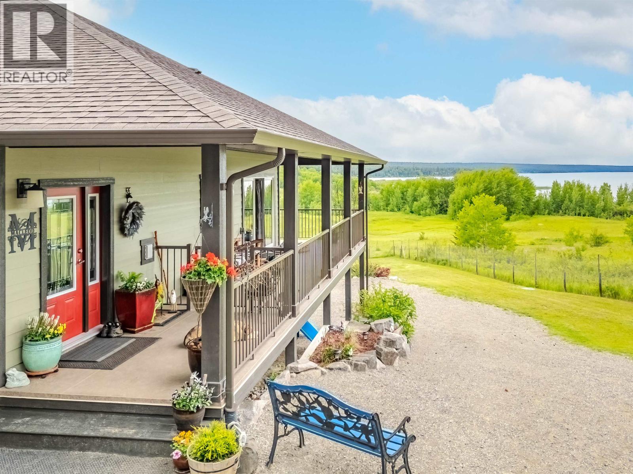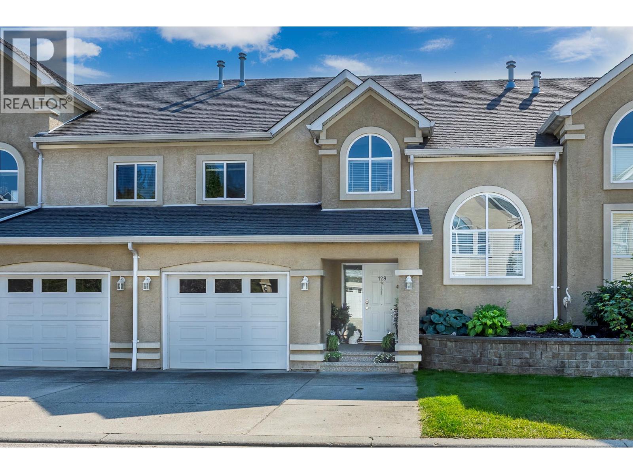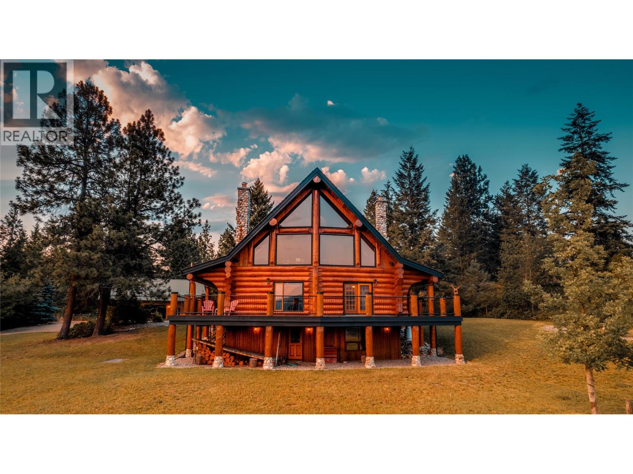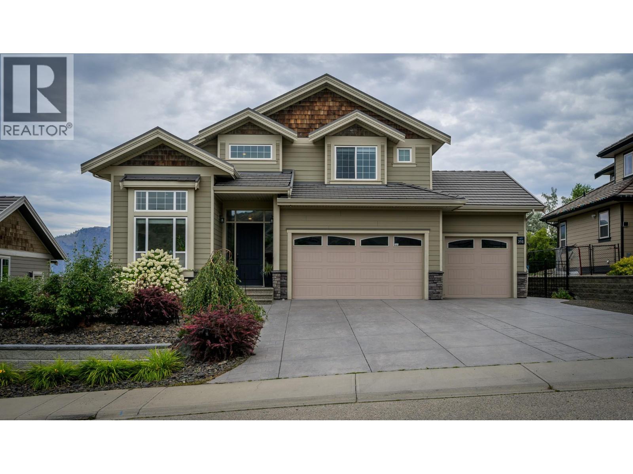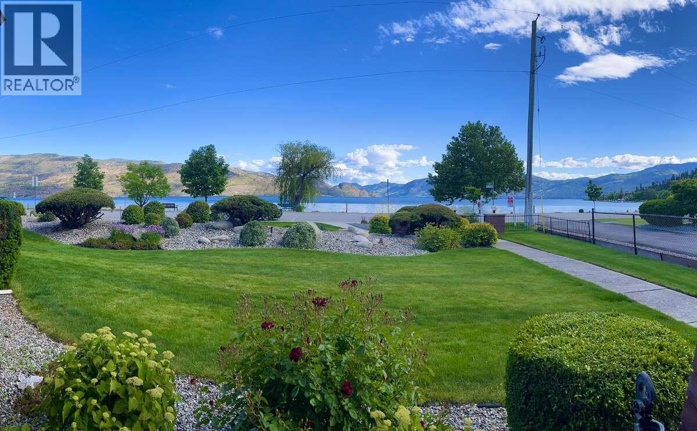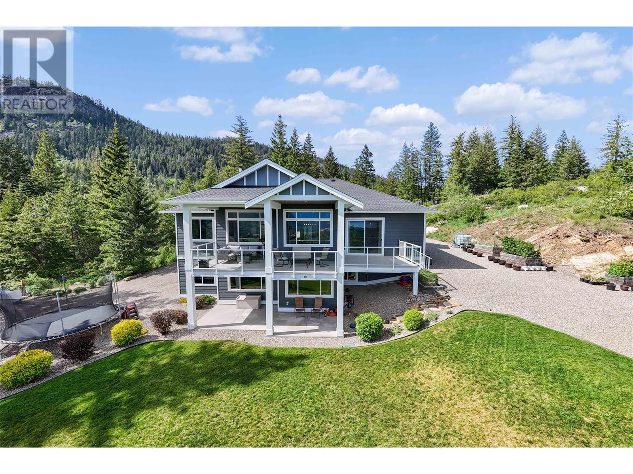
Highlights
Description
- Home value ($/Sqft)$499/Sqft
- Time on Houseful113 days
- Property typeSingle family
- StyleRanch
- Lot size4.67 Acres
- Year built2018
- Garage spaces4
- Mortgage payment
SPECTACULAR VIEWS, LUXURY LIVING & ULTIMATE PRIVACY! Welcome to this stunning 5 bed, 4 bath home nestled on a peaceful 4.67-acre private oasis, offering breathtaking lake, mountain & valley views. Designed w/ both comfort & elegance in mind, the open-concept kitchen, dining, & living space is flooded w/ natural light from expansive windows framing the scenery from every angle. The chef’s kitchen is a showstopper – quartz countertops, SS appliances, gas range & coffee bar create the perfect space for both everyday meals & entertaining. The dining area flows seamlessly onto a covered deck, ideal for al fresco dinner parties w/ the best view around! Imagine waking up in the luxurious primary suite - a personal retreat, featuring large glass sliding door access to the deck and a spa-like 5-piece ensuite with heated tile floors and a deep soaker tub. Two more bedrooms complete the main level. Downstairs features the same stunning views and two more bedrooms, a large rec room with access to the patio, bonus room, and a theatre room for family movie nights! Outside, enjoy access to endless outdoor fun – from dirt biking to peaceful dog walks on your private trail. DREAM SHOP (36X52) Two-Bay w/ Lean-To - Featuring: 17 ft ceiling & Mezzanine - two 40-amp welding plugs and compressor - plenty of room for your RV & boat. Backing onto crown land, this exceptional property offers unparalleled privacy, space & adventure – all just minutes from town. Live where beauty & lifestyle meet! (id:63267)
Home overview
- Cooling Central air conditioning
- Heat source Wood
- Heat type Forced air, stove, see remarks
- Sewer/ septic Septic tank
- # total stories 2
- Roof Unknown
- # garage spaces 4
- # parking spaces 2
- Has garage (y/n) Yes
- # full baths 3
- # half baths 1
- # total bathrooms 4.0
- # of above grade bedrooms 5
- Flooring Carpeted, mixed flooring, tile, vinyl
- Community features Family oriented, rural setting
- Subdivision Tappen / sunnybrae
- View Lake view, mountain view, valley view, view of water, view (panoramic)
- Zoning description Unknown
- Directions 2146265
- Lot desc Level, underground sprinkler
- Lot dimensions 4.67
- Lot size (acres) 4.67
- Building size 3327
- Listing # 10348287
- Property sub type Single family residence
- Status Active
- Bedroom 3.81m X 2.87m
Level: Basement - Other 4.293m X 5.436m
Level: Basement - Bedroom 3.531m X 3.048m
Level: Basement - Recreational room 10.338m X 7.442m
Level: Basement - Other 3.251m X 2.845m
Level: Basement - Bathroom (# of pieces - 4) 2.718m X 1.88m
Level: Basement - Other 3.251m X 2.489m
Level: Basement - Bathroom (# of pieces - 2) 1.549m X 1.524m
Level: Main - Foyer 2.743m X 2.438m
Level: Main - Primary bedroom 4.242m X 3.861m
Level: Main - Kitchen 4.877m X 2.845m
Level: Main - Bedroom 3.988m X 3.048m
Level: Main - Bathroom (# of pieces - 4) 2.261m X 2.413m
Level: Main - Bedroom 4.013m X 3.048m
Level: Main - Laundry 2.032m X 4.47m
Level: Main - Ensuite bathroom (# of pieces - 5) 4.14m X 2.54m
Level: Main - Dining room 3.531m X 3.327m
Level: Main - Living room 6.604m X 4.597m
Level: Main
- Listing source url Https://www.realtor.ca/real-estate/28328141/1750-recline-ridge-road-tappen-tappen-sunnybrae
- Listing type identifier Idx

$-4,424
/ Month


