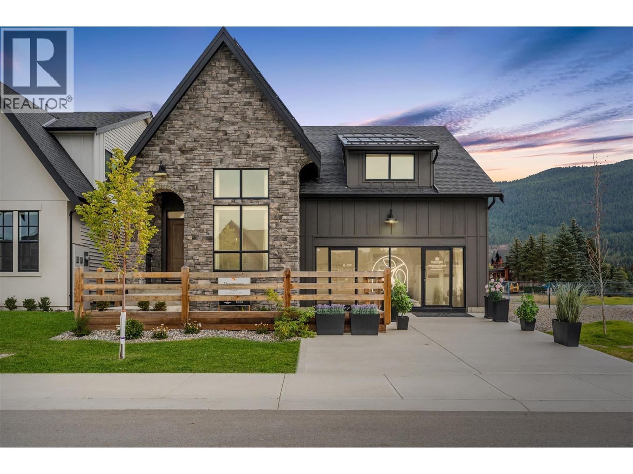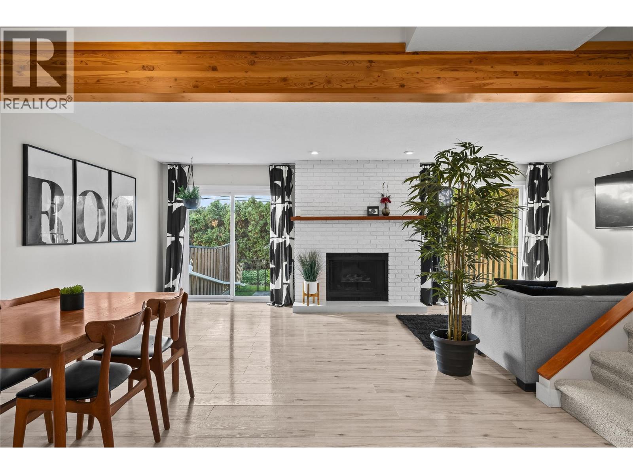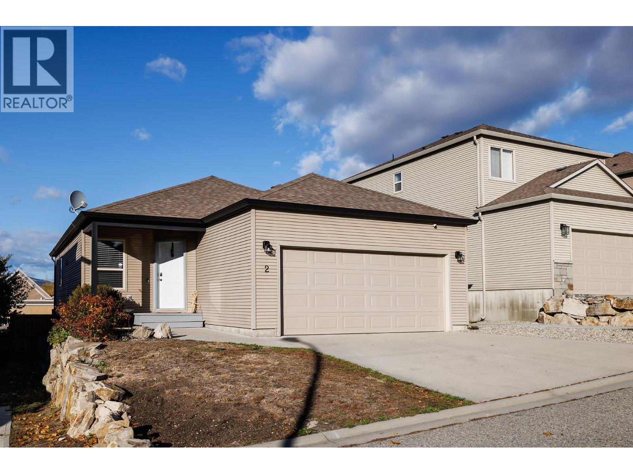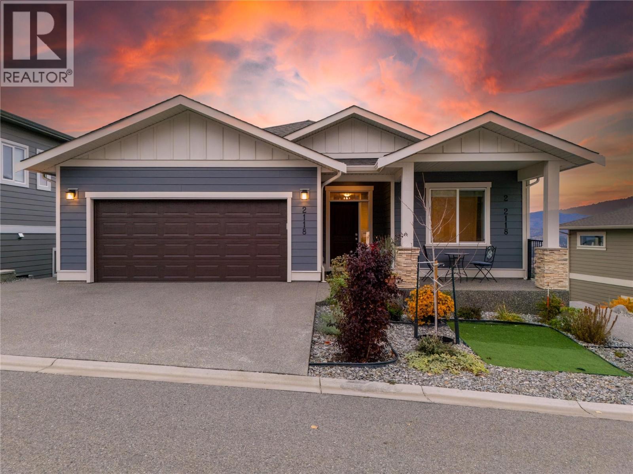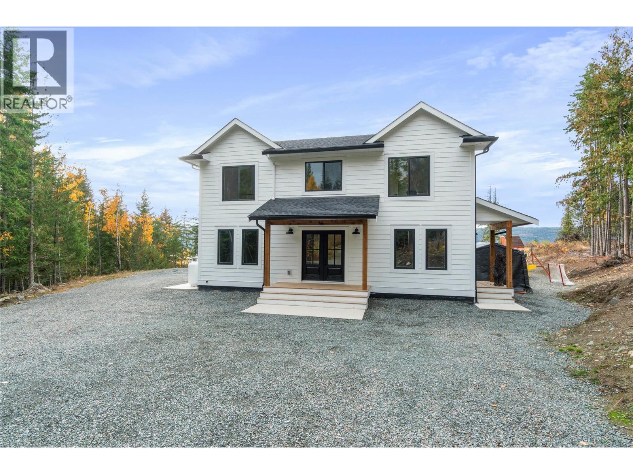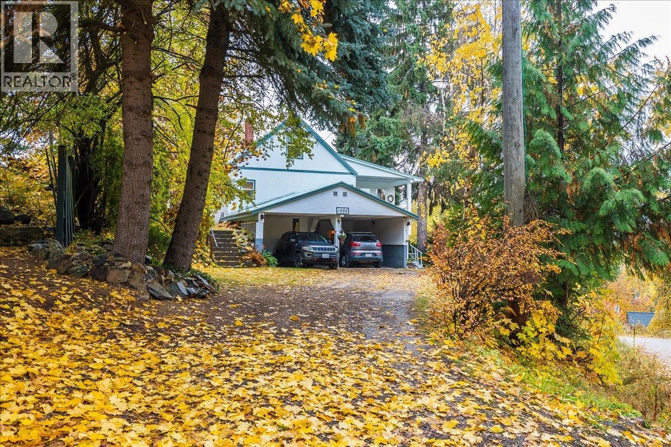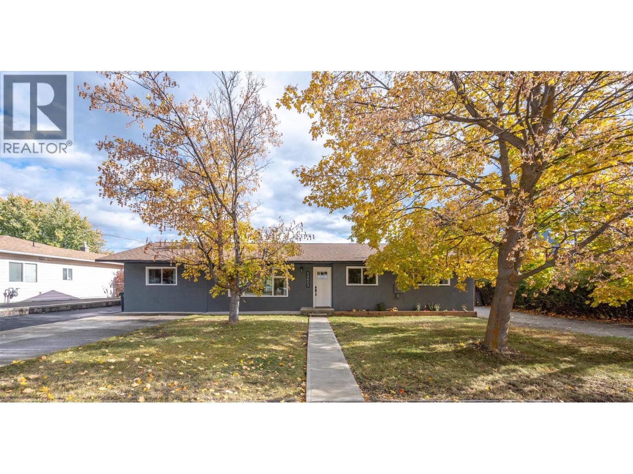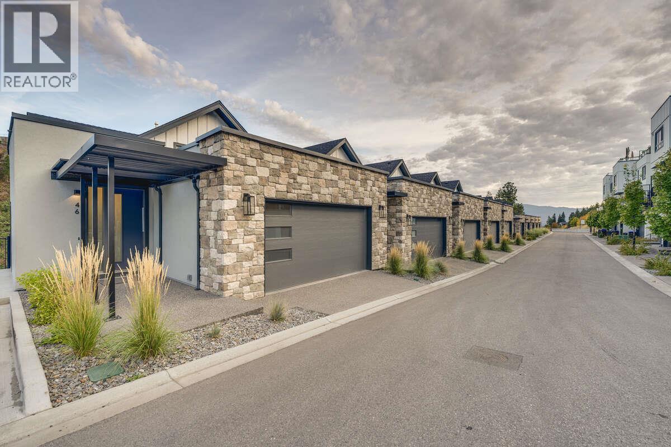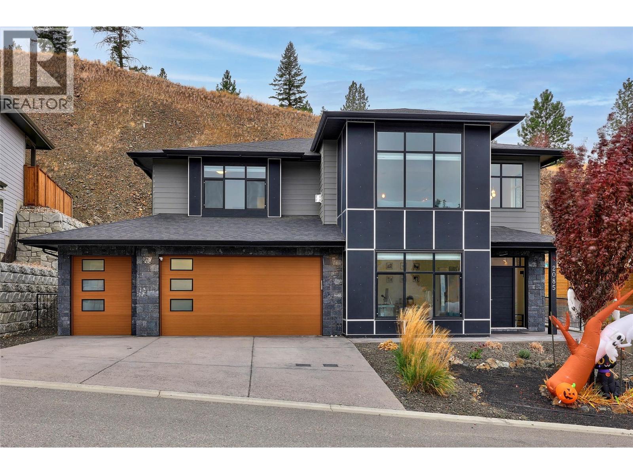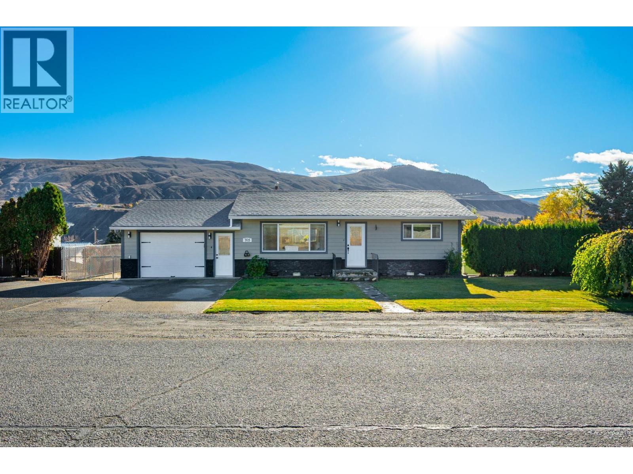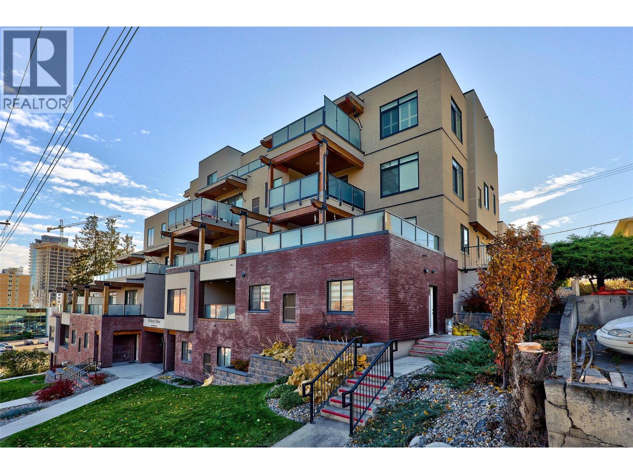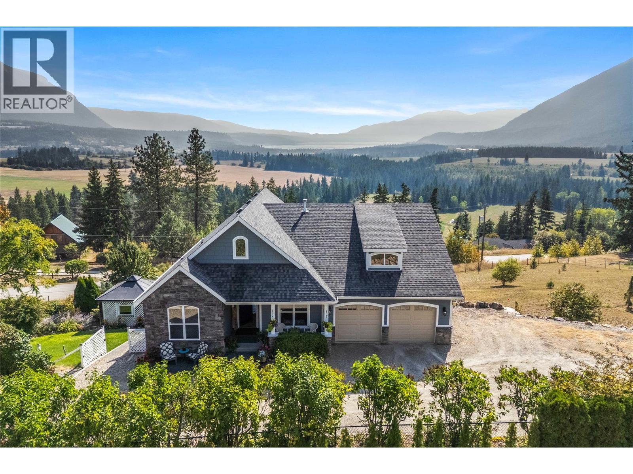
Highlights
Description
- Home value ($/Sqft)$328/Sqft
- Time on Houseful38 days
- Property typeSingle family
- StyleRanch
- Median school Score
- Lot size1.32 Acres
- Year built2006
- Garage spaces2
- Mortgage payment
Stunning 2006-built home, offering 3,039 sq. ft. of thoughtfully designed living space on 1.32 acres. With captivating views of Shuswap Lake and Tappen Valley, this home provides the perfect blend of comfort and natural beauty. Upon entering, you're greeted by a bright, open floor plan featuring vaulted ceilings, a gas fireplace, and large windows that showcase the lake view. Unique custom stained glass pieces are featured throughout the home, adding a touch of artistry & character. The kitchen features solid surface counters, stainless steel appliances, and a large island—perfect for entertaining. Step outside to a spacious, partially covered deck that extends off the dining room, where you can relax and take in the spectacular views. The main floor includes 2 bedrooms, a cozy den, 2 full bathrooms, & half bathroom for guests. The primary bedroom is a serene retreat, complete with vaulted ceilings, walk-in closet & ensuite with luxurious soaker tub. A main-floor laundry room adds to the convenience of daily living. The walkout basement offers a large rec room, 2 additional bedrooms & bathroom. Two outdoor storage sheds and a double attached garage offer additional storage space. Enjoy the outdoors with a fully fenced and gated property, featuring garden spaces and a cozy fire pit area—ideal for evenings under the stars. This meticulously maintained home and property is a true gem, offering peaceful living with modern amenities, artful details, and endless views. (id:63267)
Home overview
- Cooling Central air conditioning
- Heat type Forced air, see remarks
- Sewer/ septic Septic tank
- # total stories 2
- Roof Unknown
- # garage spaces 2
- # parking spaces 2
- Has garage (y/n) Yes
- # full baths 3
- # half baths 1
- # total bathrooms 4.0
- # of above grade bedrooms 4
- Has fireplace (y/n) Yes
- Subdivision Tappen / sunnybrae
- Zoning description Unknown
- Directions 2044174
- Lot dimensions 1.32
- Lot size (acres) 1.32
- Building size 3039
- Listing # 10363721
- Property sub type Single family residence
- Status Active
- Bathroom (# of pieces - 4) 2.896m X 2.591m
Level: Basement - Storage 3.988m X 3.886m
Level: Basement - Recreational room 9.754m X 5.486m
Level: Basement - Bedroom 4.597m X 2.997m
Level: Basement - Bedroom 4.597m X 3.023m
Level: Basement - Utility 5.867m X 2.845m
Level: Basement - Foyer 3.531m X 1.778m
Level: Main - Ensuite bathroom (# of pieces - 4) 3.404m X 2.057m
Level: Main - Living room 5.436m X 5.359m
Level: Main - Other 6.401m X 6.223m
Level: Main - Office 3.48m X 3.15m
Level: Main - Laundry 2.438m X 1.829m
Level: Main - Bathroom (# of pieces - 2) 1.778m X 1.092m
Level: Main - Other 2.413m X 1.803m
Level: Main - Kitchen 3.835m X 3.277m
Level: Main - Primary bedroom 4.623m X 3.886m
Level: Main - Bedroom 3.353m X 3.353m
Level: Main - Bathroom (# of pieces - 4) 2.261m X 2.235m
Level: Main - Dining room 3.886m X 3.378m
Level: Main
- Listing source url Https://www.realtor.ca/real-estate/28897657/2754-sun-ridge-place-tappen-tappen-sunnybrae
- Listing type identifier Idx

$-2,659
/ Month

