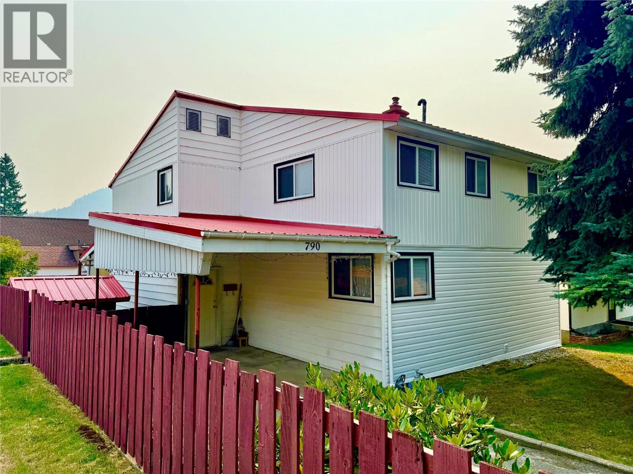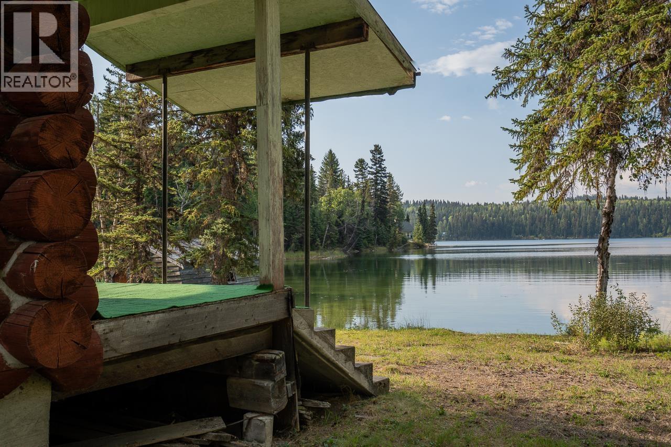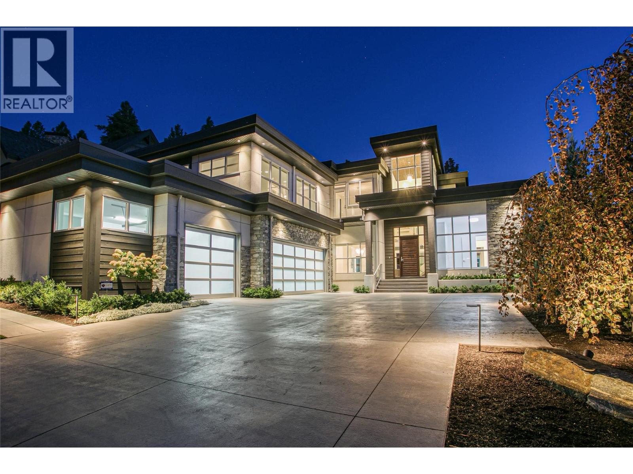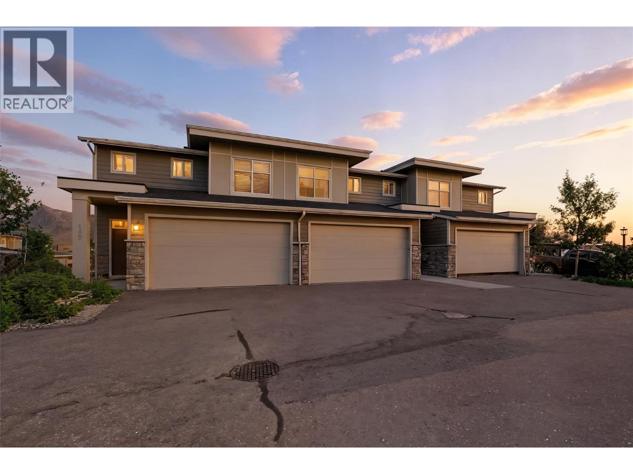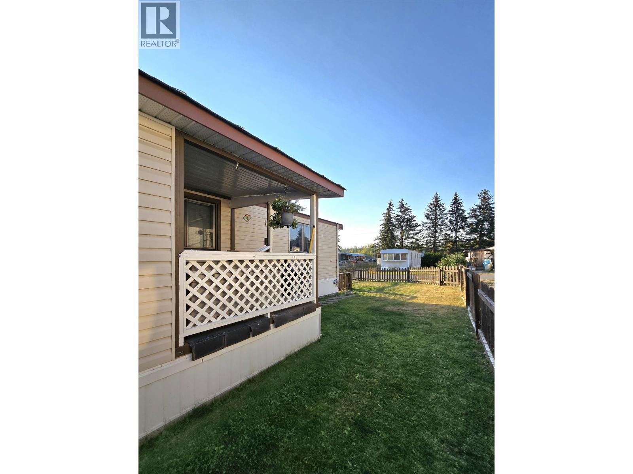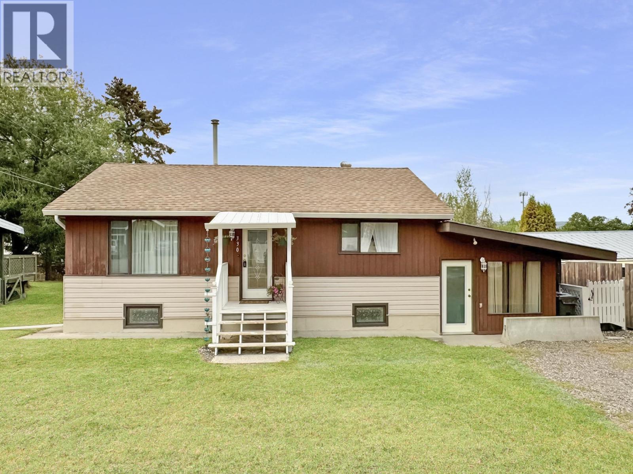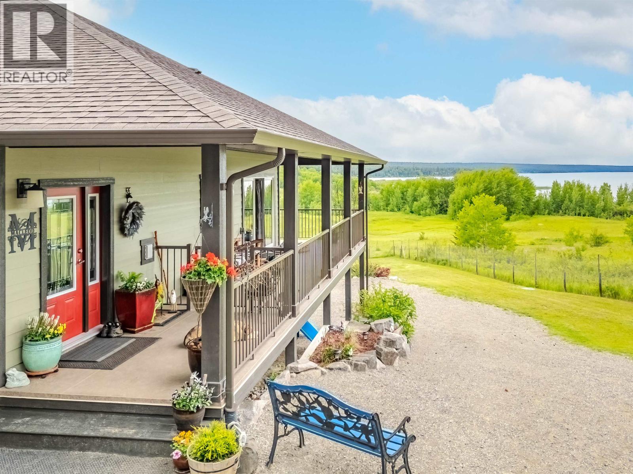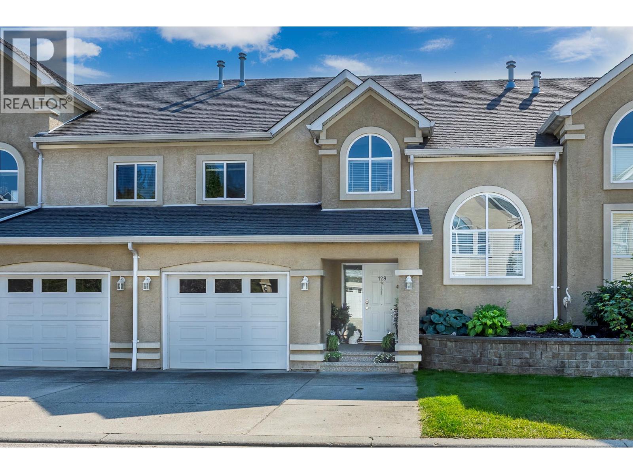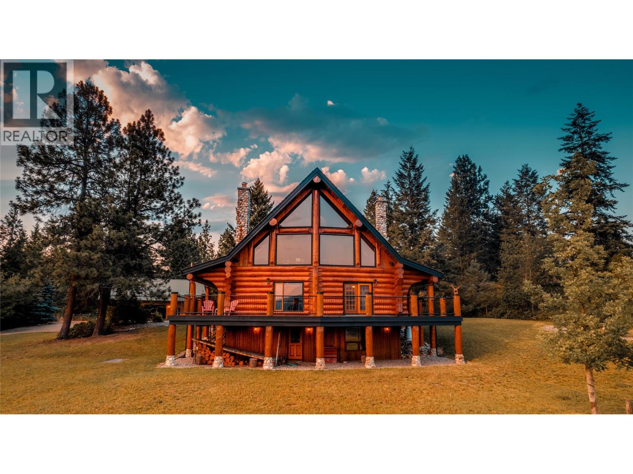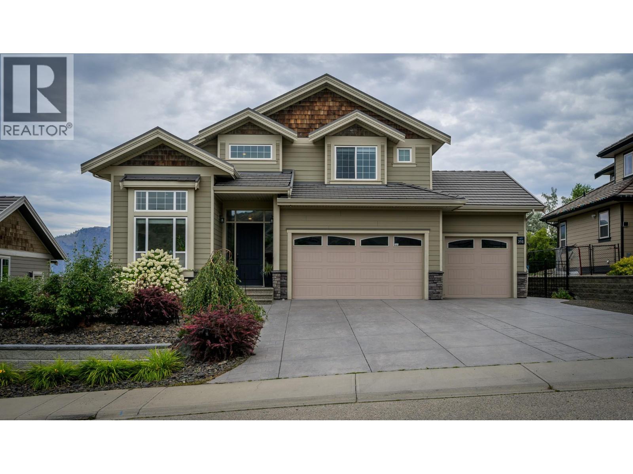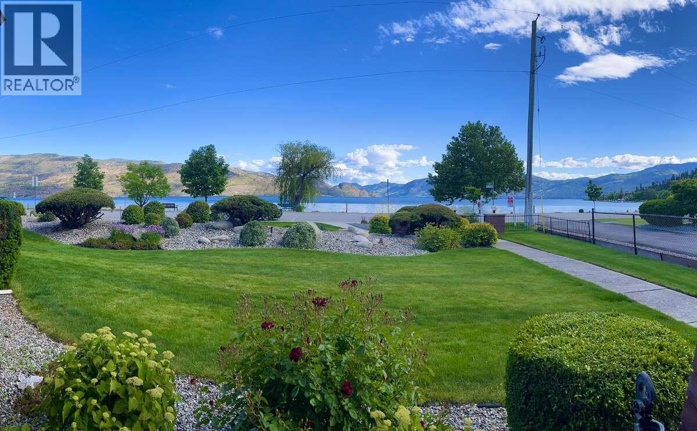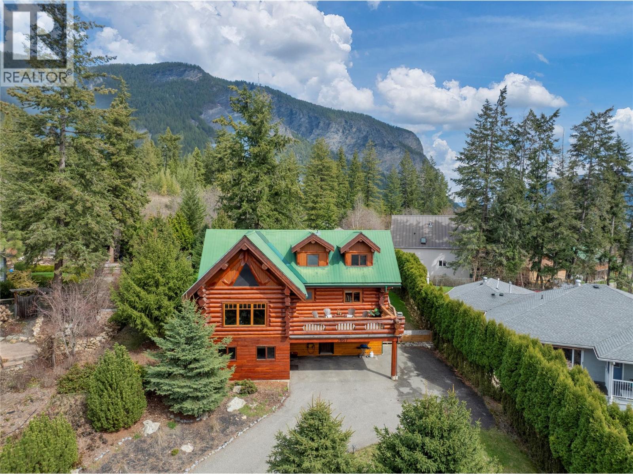
3667 Braelyn Rd
3667 Braelyn Rd
Highlights
Description
- Home value ($/Sqft)$350/Sqft
- Time on Houseful145 days
- Property typeSingle family
- StyleLog house/cabin
- Lot size0.27 Acre
- Year built1993
- Mortgage payment
3667 Braelyn Road. If you are looking for that versatile home that gives you the feeling of being on a Whistler vacation every day, this is it. Well-maintained chalet-style log home with south-facing lake and mountain views. Private deck space on both sides of the home, open living in the kitchen, living, and dining area, but also that cozy feeling that only a log home can give you. Plus, a studio suite downstairs with its own kitchen and entrance, and shared laundry. Whether it's guests, in-laws, mortgage helper, or bed and breakfast—you’ve got options here. Natural gas heating with forced air and central air keep this house comfortable and efficient. Updated farmhouse kitchen with quartz counters, tiled backsplash, and butcher block-style wooden island. This quiet street location is close to local beach access, not far from the famous Margaret Falls and Herald Park camping, and also local wineries and excellent e-biking along the lake. Also, an easy commute to Salmon Arm for groceries and schools. Check out the 3D tour and video. Home is tenanted till end of April, so please give 24 hours’ notice minimum on showings. Measurements taken by Matterport, and please note log homes can be difficult to measure. (id:63267)
Home overview
- Cooling Central air conditioning
- Heat type Forced air, see remarks
- Sewer/ septic Septic tank
- # total stories 2
- Roof Unknown
- Has garage (y/n) Yes
- # full baths 3
- # total bathrooms 3.0
- # of above grade bedrooms 3
- Flooring Hardwood, tile, vinyl
- Community features Pets allowed, rentals allowed
- Subdivision Tappen / sunnybrae
- View Lake view, mountain view, view (panoramic)
- Zoning description Unknown
- Directions 2138193
- Lot dimensions 0.27
- Lot size (acres) 0.27
- Building size 2432
- Listing # 10341761
- Property sub type Single family residence
- Status Active
- Kitchen 2.489m X 6.68m
- Full bathroom 2.438m X 1.956m
- Bedroom 5.004m X 5.283m
- Primary bedroom 5.029m X 5.563m
Level: 2nd - Ensuite bathroom (# of pieces - 4) 2.438m X 2.896m
Level: 2nd - Loft 5.309m X 3.505m
Level: 2nd - Laundry 2.946m X 3.708m
Level: Basement - Utility 4.242m X 2.413m
Level: Basement - Kitchen 5.08m X 4.953m
Level: Main - Bathroom (# of pieces - 4) 3.429m X 2.667m
Level: Main - Living room 4.902m X 5.004m
Level: Main - Bedroom 5.105m X 3.962m
Level: Main
- Listing source url Https://www.realtor.ca/real-estate/28166659/3667-braelyn-road-tappen-tappen-sunnybrae
- Listing type identifier Idx

$-2,267
/ Month


