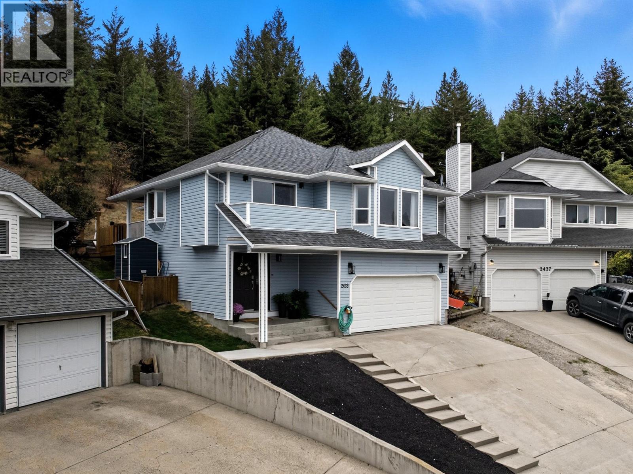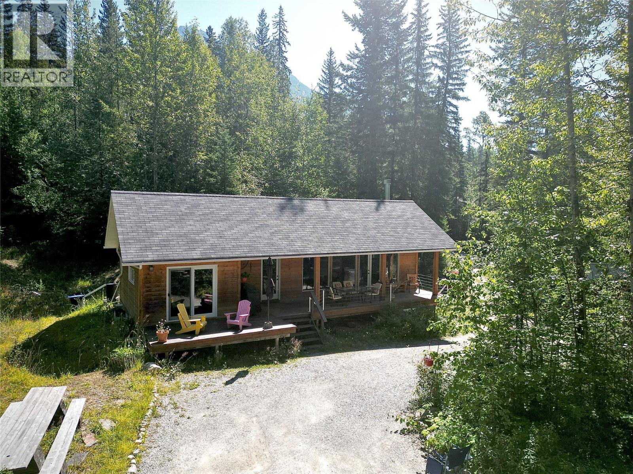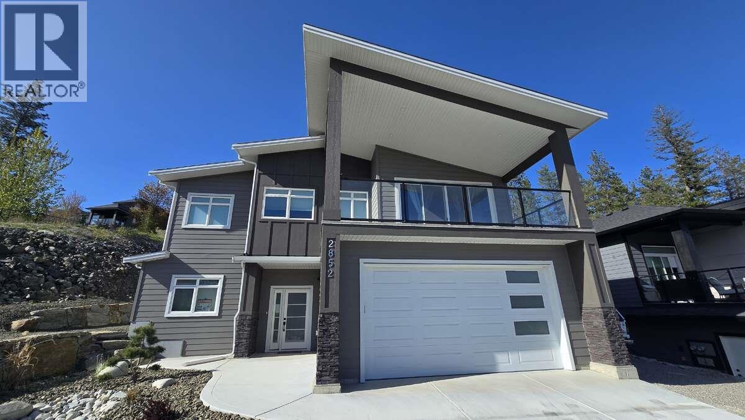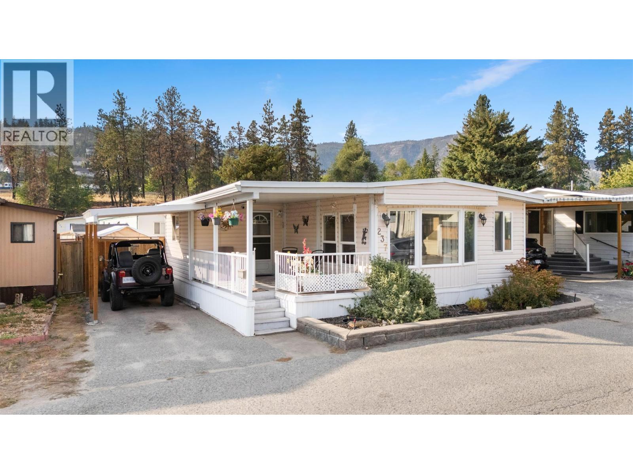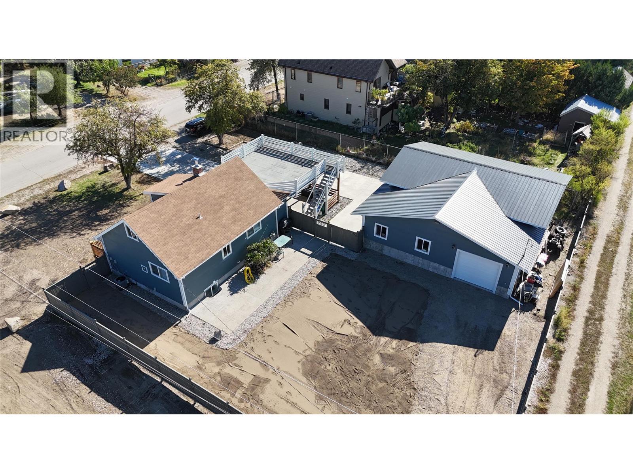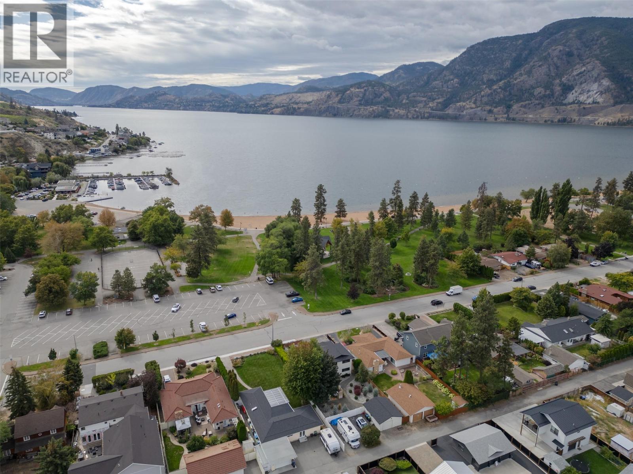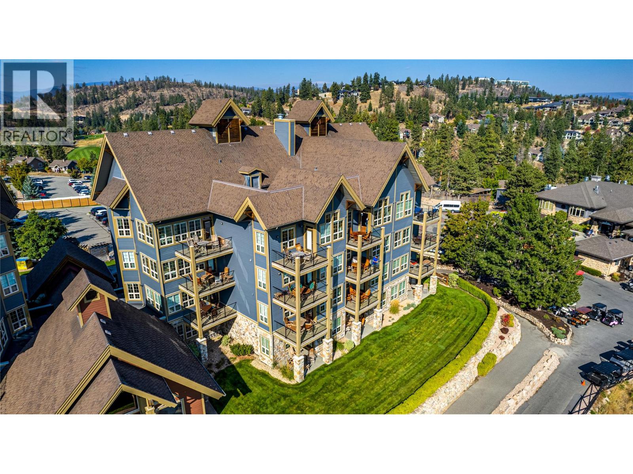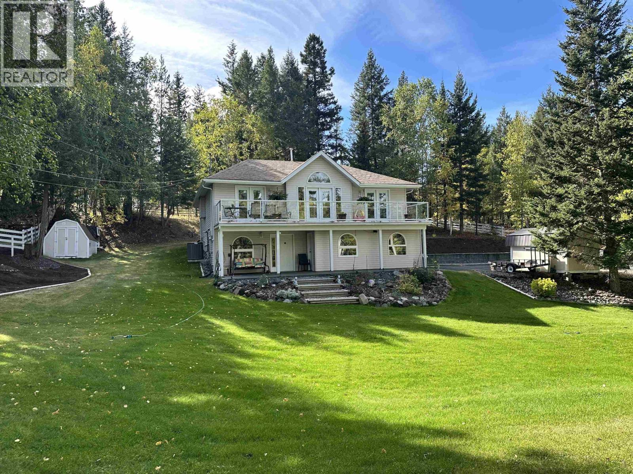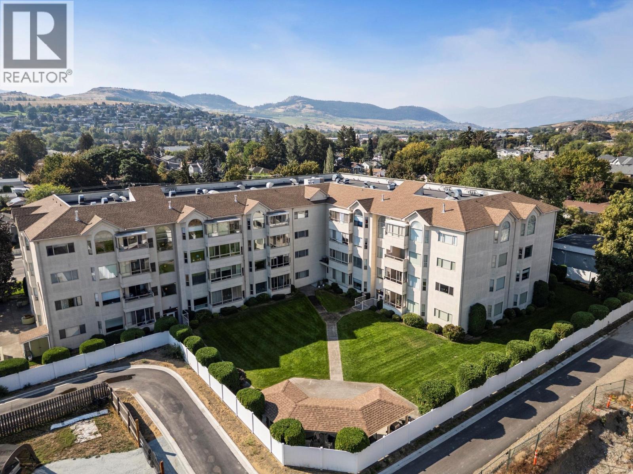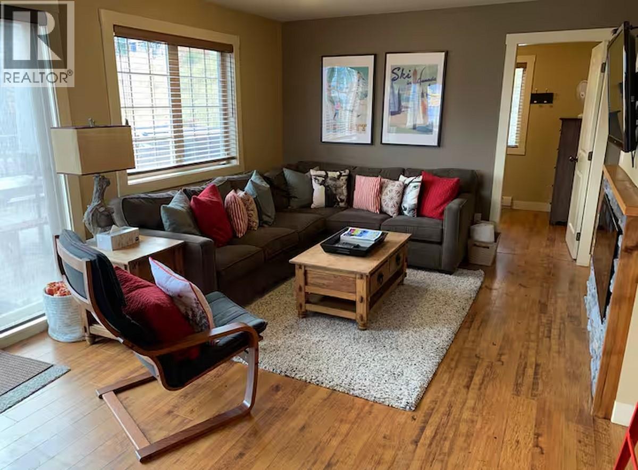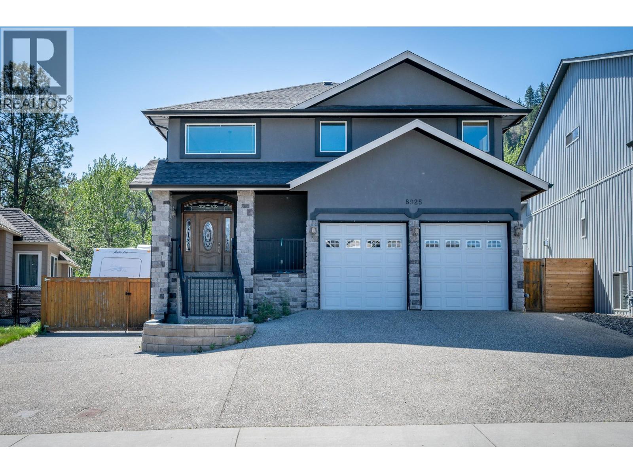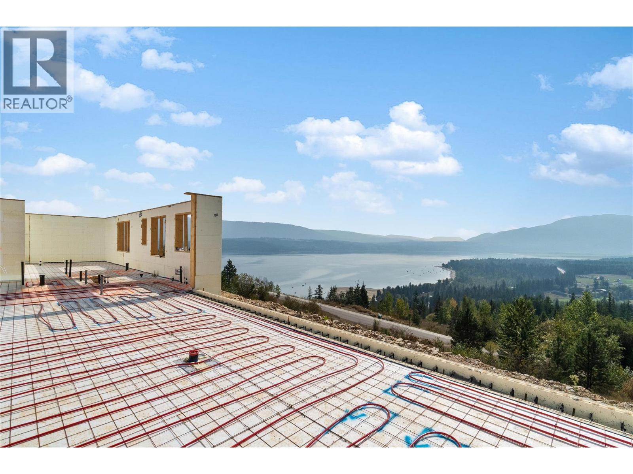
4 Kault Hill Road Unit 5 Lot Apt 6
4 Kault Hill Road Unit 5 Lot Apt 6
Highlights
Description
- Home value ($/Sqft)$589/Sqft
- Time on Housefulnew 2 days
- Property typeSingle family
- StyleRanch
- Lot size3.11 Acres
- Year built2026
- Garage spaces2
- Mortgage payment
Absolutely stunning views of Shuswap lake from this over 3100 sqft rancher! The full ICF (Insulated Concrete Forms) construction goes right up to the trusses and allows this home to reach an amazing step code 4! The average monthly utilities are estimated to only be about $200. Heated floors, 10'-12' ceilings throughout and massive windows to take in that stunning view of the valley below. Open concept kitchen with a massive island overlook the dining and great rooms. Sliding glass patio door leads you out to the covered deck where entertaining will be a dream with your friends and family. The home sits on a 3.11 acre lot with multiple spots to build that dream shop and preparations have even been made for an in-ground pool! Local builders R&D Burton Inc. have completed multiple projects over the years and have an excellent track record for building high quality homes. This rancher appeals not only to retirees looking for a quieter lifestyle away from the busy city life but the layout also lends itself to a family as well. The massive double car garage and the sleek modern exterior lines are sure to impress. The Magna Viso gated community is a collection of 10 estate sized lots with stunning views and a high end feel. Acreage sized lots without the the work of an acreage! Only minutes to shopping and amenities. Estimated completion is summer 2026 so there is still time to customize with the builder! (id:63267)
Home overview
- Cooling Heat pump
- Heat source Other
- Heat type Heat pump
- Sewer/ septic Municipal sewage system
- # total stories 1
- Roof Unknown
- # garage spaces 2
- # parking spaces 2
- Has garage (y/n) Yes
- # full baths 2
- # total bathrooms 2.0
- # of above grade bedrooms 3
- Flooring Concrete
- Community features Pets allowed
- Subdivision Nw salmon arm
- View Lake view
- Zoning description Unknown
- Directions 1561319
- Lot dimensions 3.11
- Lot size (acres) 3.11
- Building size 3139
- Listing # 10363457
- Property sub type Single family residence
- Status Active
- Office 3.759m X 3.556m
Level: Main - Primary bedroom 4.877m X 3.962m
Level: Main - Living room 5.867m X 5.309m
Level: Main - Kitchen 3.632m X 6.706m
Level: Main - Bedroom 3.658m X 3.556m
Level: Main - Full ensuite bathroom Measurements not available
Level: Main - Full bathroom Measurements not available
Level: Main - Bedroom 3.632m X 3.556m
Level: Main
- Listing source url Https://www.realtor.ca/real-estate/28918909/4-kault-hill-road-unit-5-lot-6-tappen-nw-salmon-arm
- Listing type identifier Idx

$-4,832
/ Month


