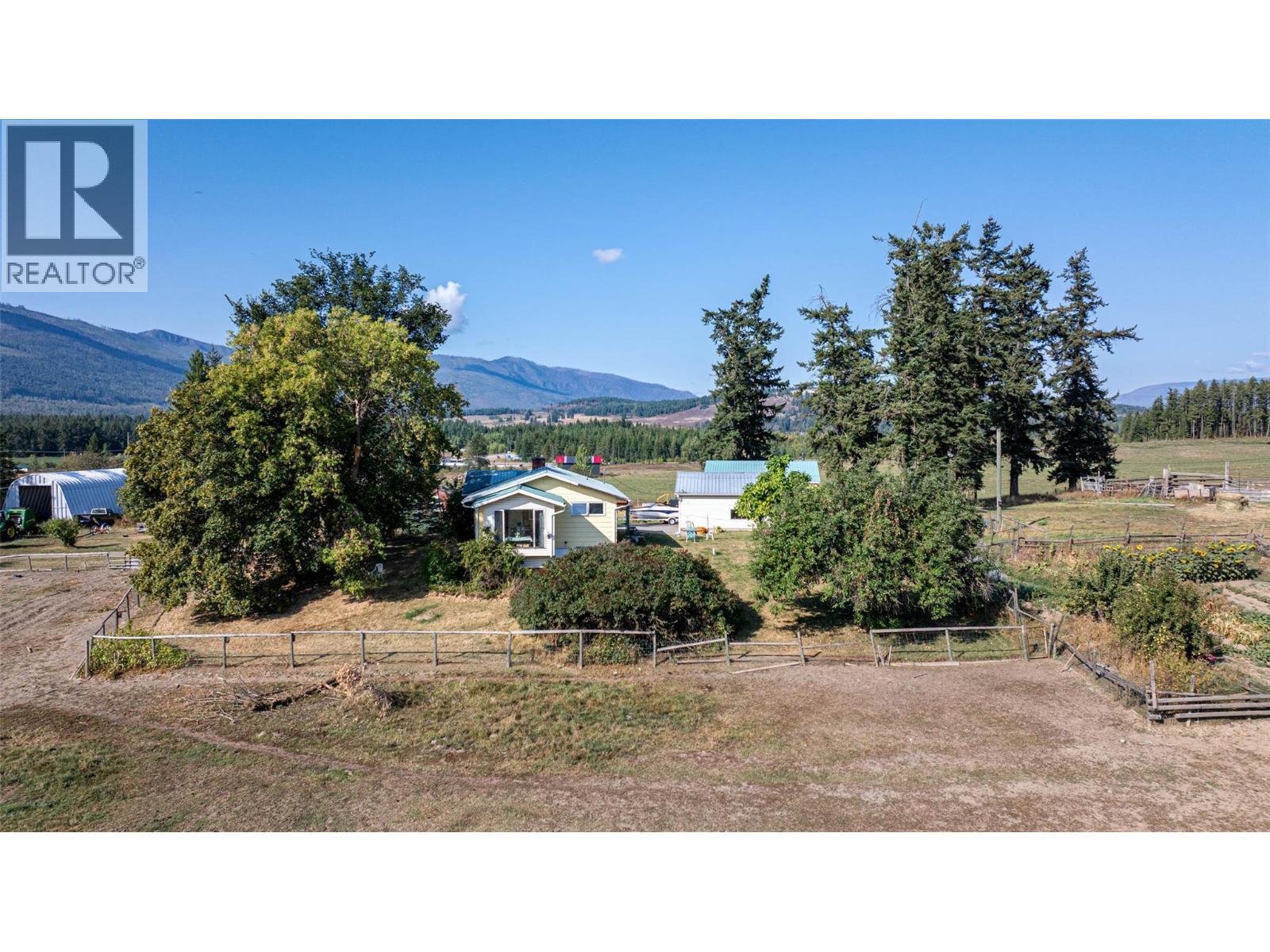
Highlights
Description
- Home value ($/Sqft)$1,281/Sqft
- Time on Houseful46 days
- Property typeSingle family
- StyleRanch
- Lot size80 Acres
- Year built1978
- Garage spaces6
- Mortgage payment
If your looking for a good farm property for livestock this is it! 80 acres with a good home and numerous sturdy outbuildings. The home is a comfortable 3 bed/2 bath featuring beautiful real stone, wood burning fireplace with fan. Enjoy the sunrise with your morning coffee in the sunroom located at the east end of the home. Laundry and full bath are also located on this floor. Downstairs you will find the 3rd bedroom and 3 pce. bath. The home is heated and cooled with efficient geothermal. The outbuildings consist of a Shop 30'x28' with 12' role up door and 100 amp service and car hoist. Detached garage 24'x28 with 9' role up door, metal Quonset, 20'x29', Arch Rafter 33'x60'and Quonset 27'x60' with 2 x 12'x10' open ends, with concrete floor and roughed in bathroom. The land has approximately 60 acres of cropland and 20 acres of treed pasture divided into paddocks. There are several varieties of fruit trees, such as Plum, Apple and Cherry. Water is supplied by drilled wells to the home and for livestock watering. Located close to several recreational areas such as Shuswap Lake, White Lake and Blind Bay Golf Course. Shopping is minutes away in Salmon Arm or Sorrento. Great property ready for your ideas. (id:63267)
Home overview
- Cooling See remarks
- Heat source Electric, geo thermal
- Heat type Baseboard heaters
- Sewer/ septic Septic tank
- # total stories 2
- Roof Unknown
- # garage spaces 6
- # parking spaces 6
- Has garage (y/n) Yes
- # full baths 2
- # total bathrooms 2.0
- # of above grade bedrooms 3
- Has fireplace (y/n) Yes
- Community features Pets allowed, rentals allowed
- Subdivision Tappen / sunnybrae
- Zoning description Agricultural
- Directions 2068898
- Lot dimensions 80
- Lot size (acres) 80.0
- Building size 1366
- Listing # 10362758
- Property sub type Single family residence
- Status Active
- Other 8.839m X 6.096m
Level: 3rd - Other 18.288m X 10.058m
Level: 3rd - Other 7.468m X 8.534m
Level: 3rd - Other 18.288m X 8.23m
Level: 3rd - Other 9.449m X 8.534m
Level: 3rd - Storage 5.791m X 7.239m
Level: Basement - Other 4.343m X 4.801m
Level: Basement - Bedroom 3.505m X 3.988m
Level: Basement - Bathroom (# of pieces - 3) 1.473m X 2.235m
Level: Basement - Primary bedroom 3.327m X 3.937m
Level: Main - Kitchen 2.921m X 3.2m
Level: Main - Laundry 3.912m X 2.108m
Level: Main - Bathroom (# of pieces - 4) 2.87m X 2.21m
Level: Main - Sunroom 3.353m X 2.87m
Level: Main - Living room 3.658m X 5.182m
Level: Main - Bedroom 2.87m X 3.175m
Level: Main - Dining room 3.175m X 2.337m
Level: Main
- Listing source url Https://www.realtor.ca/real-estate/28877821/4210-white-lake-road-tappen-tappen-sunnybrae
- Listing type identifier Idx

$-4,667
/ Month













