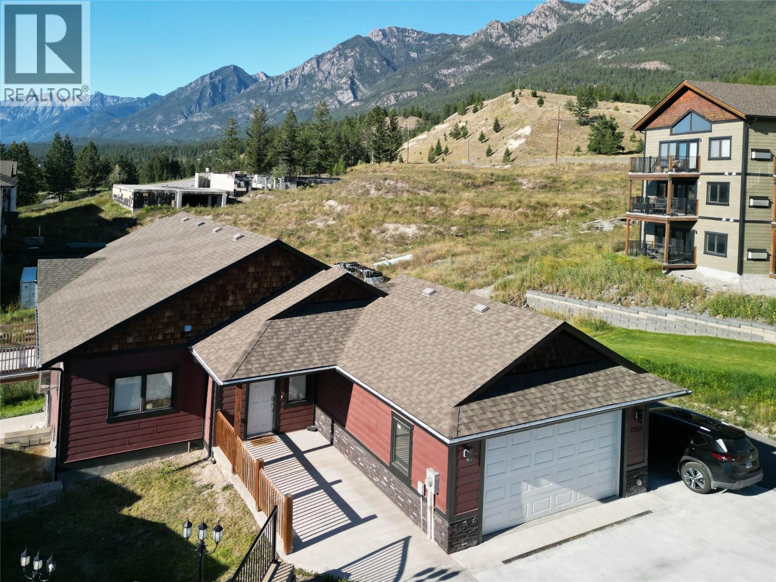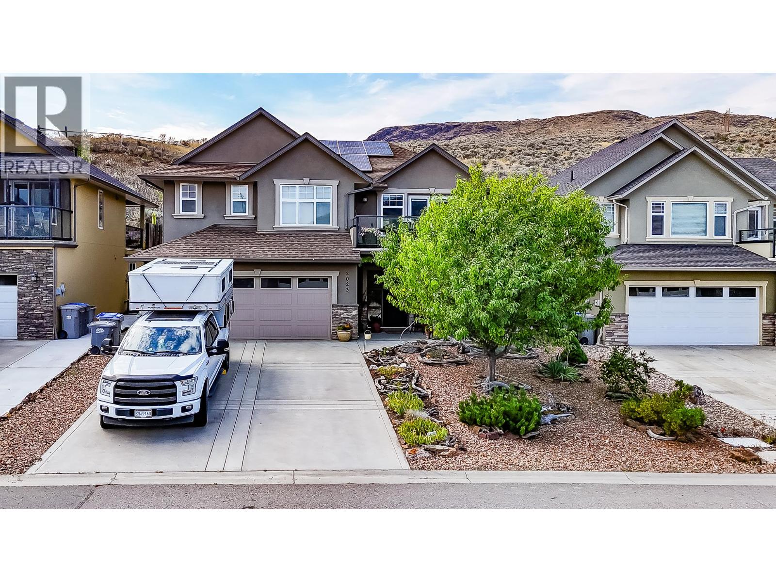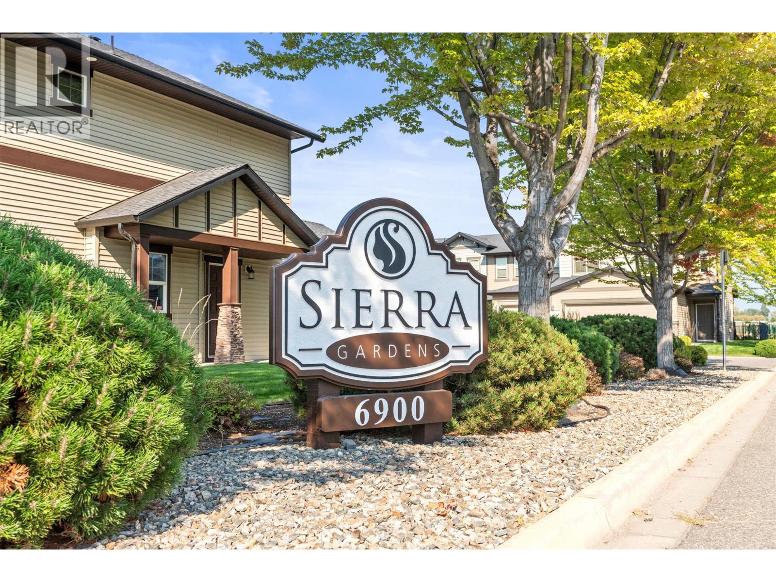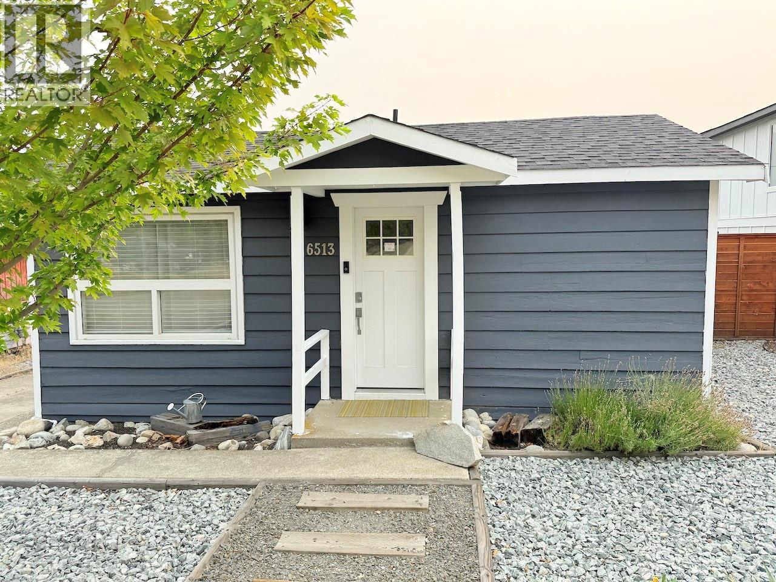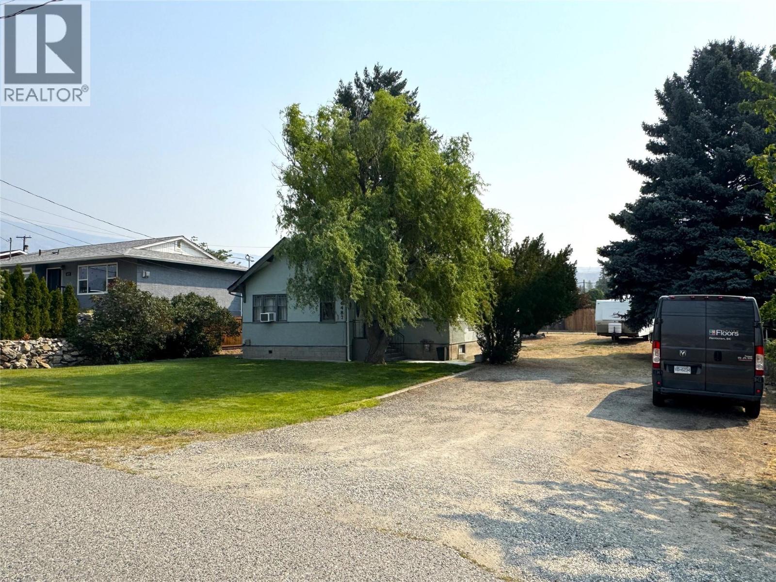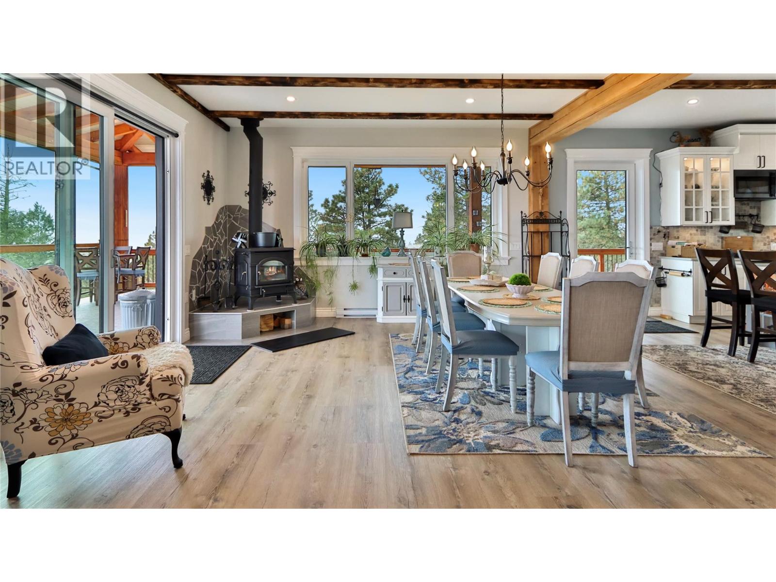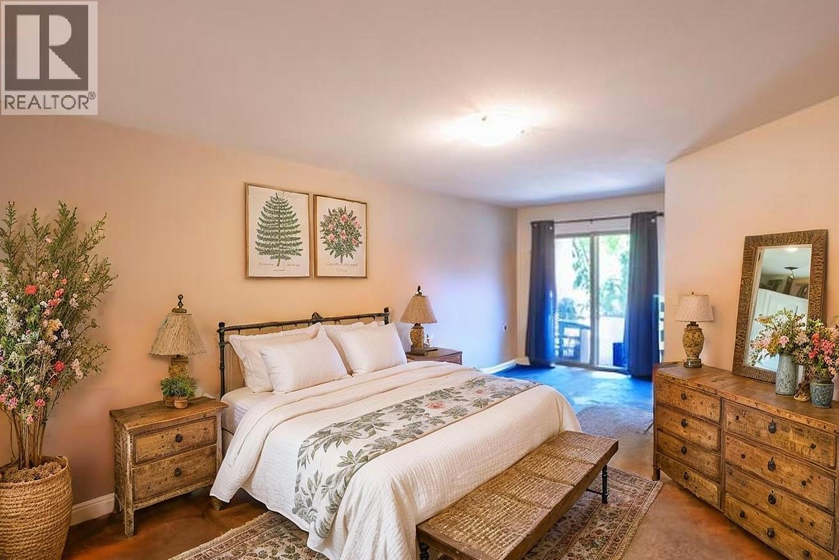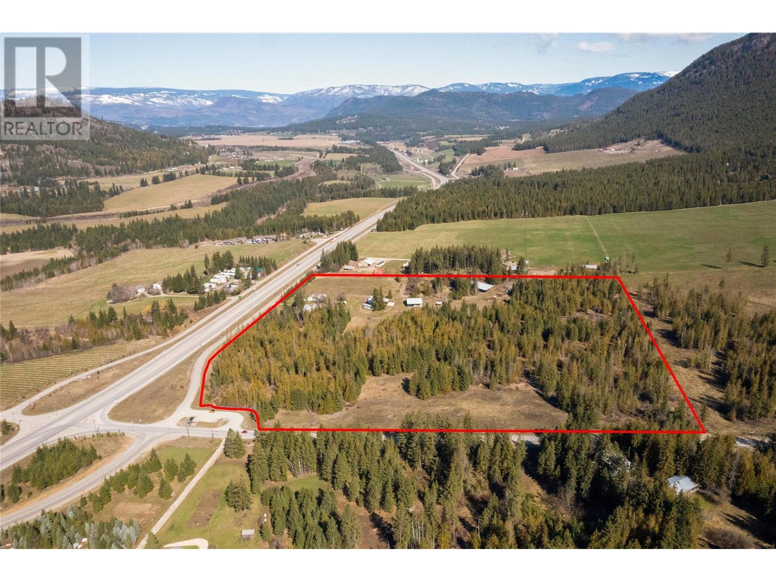
4251 Mikkelson Frontage Rd
For Sale
107 Days
$1,199,000
4 beds
2 baths
1,436 Sqft
4251 Mikkelson Frontage Rd
For Sale
107 Days
$1,199,000
4 beds
2 baths
1,436 Sqft
Highlights
This home is
36%
Time on Houseful
107 Days
Home features
Shed
School rated
4.9/10
Description
- Home value ($/Sqft)$835/Sqft
- Time on Houseful107 days
- Property typeSingle family
- StyleRanch
- Median school Score
- Lot size34 Acres
- Year built1954
- Garage spaces1
- Mortgage payment
34 acres in a great location, corner of two roads for access, about half cleared and balanced treed to allow for privacy, 10 gpm well, 1954 built 1200 sq,ft home with new N/G furnace, flooring, plumping, new 3/4 HP well pump, and septic, Shop 25x75 set up for in floor heating, open shop 75x55 concrete flooring also set up for in floor heating, Storage shed 42x110, In ALR, no district zoning, Great spot to build a new home, lots of storage room, partially fenced, pasture for some livestock. Lots of potential. (id:63267)
Home overview
Amenities / Utilities
- Heat type Forced air, see remarks
Exterior
- # total stories 2
- Roof Unknown
- # garage spaces 1
- # parking spaces 1
- Has garage (y/n) Yes
Interior
- # full baths 2
- # total bathrooms 2.0
- # of above grade bedrooms 4
- Flooring Vinyl
Location
- Subdivision Tappen / sunnybrae
- Zoning description Unknown
Lot/ Land Details
- Lot dimensions 34
Overview
- Lot size (acres) 34.0
- Building size 1436
- Listing # 10347697
- Property sub type Single family residence
- Status Active
Rooms Information
metric
- Bedroom 3.226m X 3.581m
Level: Basement - Bedroom 3.2m X 3.708m
Level: Basement - Bedroom 2.946m X 2.921m
Level: Main - Full bathroom 2.87m X 2.21m
Level: Main - Living room 4.089m X 5.715m
Level: Main - Pantry 2.261m X 2.261m
Level: Main - Primary bedroom 3.658m X 3.658m
Level: Main - Full bathroom 1.93m X 1.778m
Level: Main - Laundry 2.261m X 4.166m
Level: Main - Kitchen 4.394m X 4.166m
Level: Main
SOA_HOUSEKEEPING_ATTRS
- Listing source url Https://www.realtor.ca/real-estate/28349546/4251-mikkelson-frontage-road-tappen-tappen-sunnybrae
- Listing type identifier Idx
The Home Overview listing data and Property Description above are provided by the Canadian Real Estate Association (CREA). All other information is provided by Houseful and its affiliates.

Lock your rate with RBC pre-approval
Mortgage rate is for illustrative purposes only. Please check RBC.com/mortgages for the current mortgage rates
$-3,197
/ Month25 Years fixed, 20% down payment, % interest
$
$
$
%
$
%

Schedule a viewing
No obligation or purchase necessary, cancel at any time

