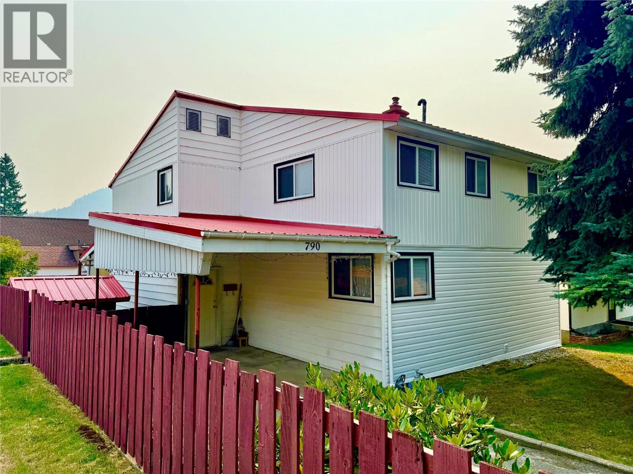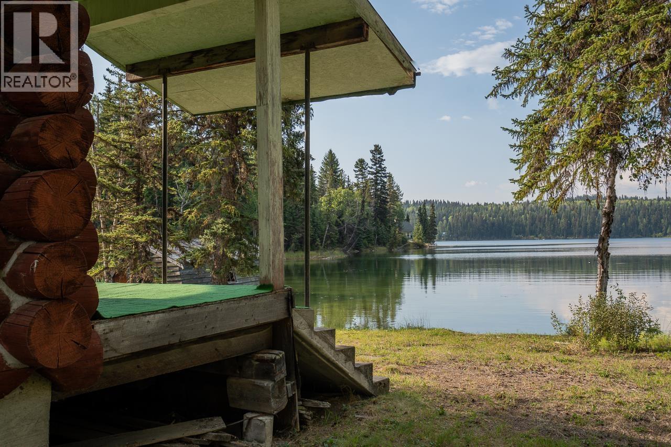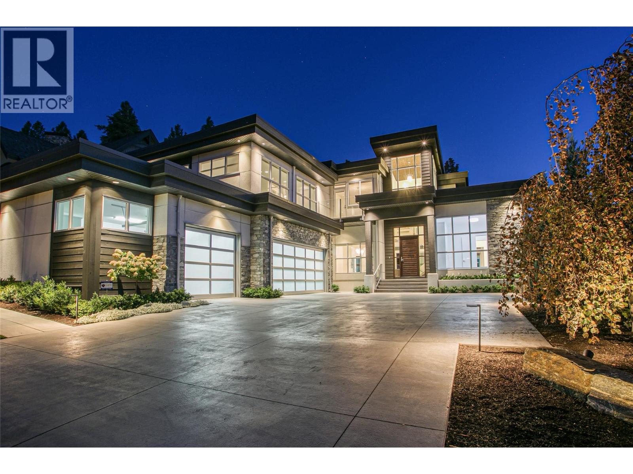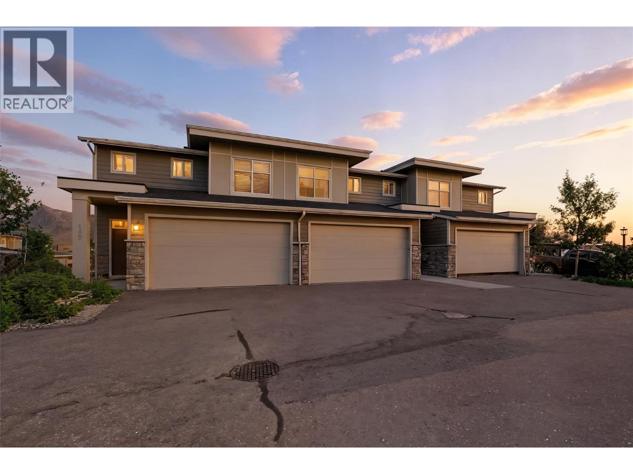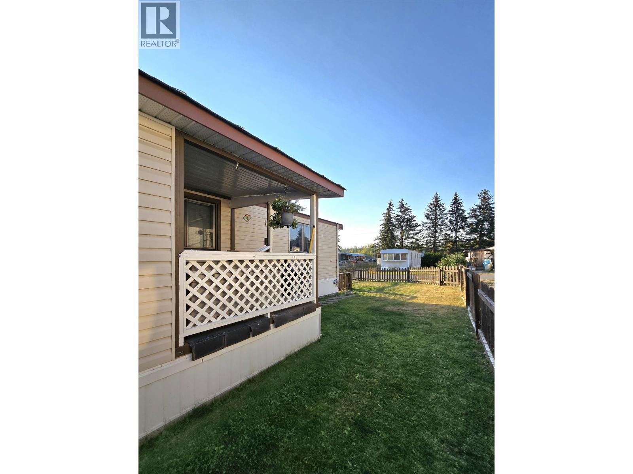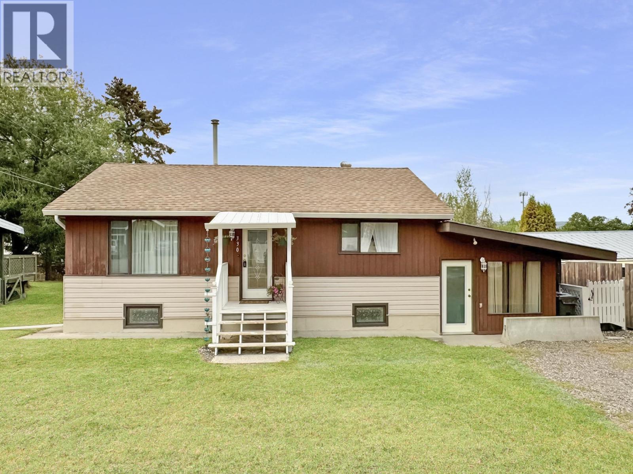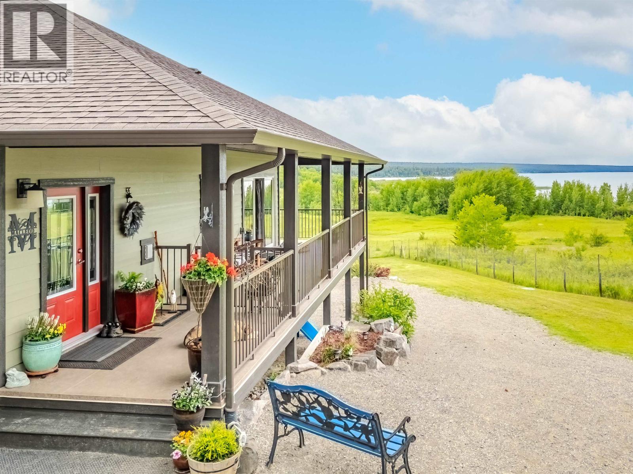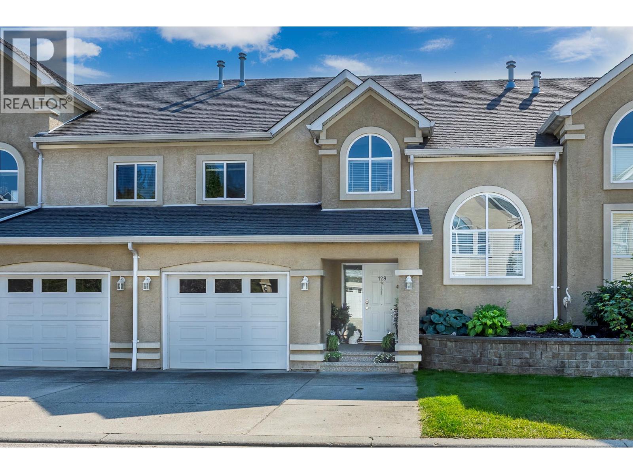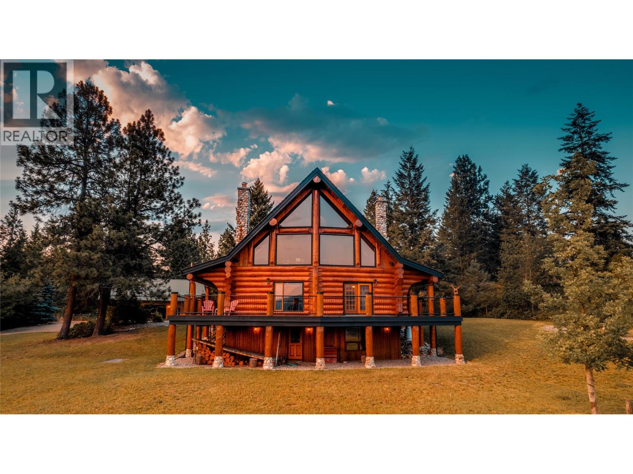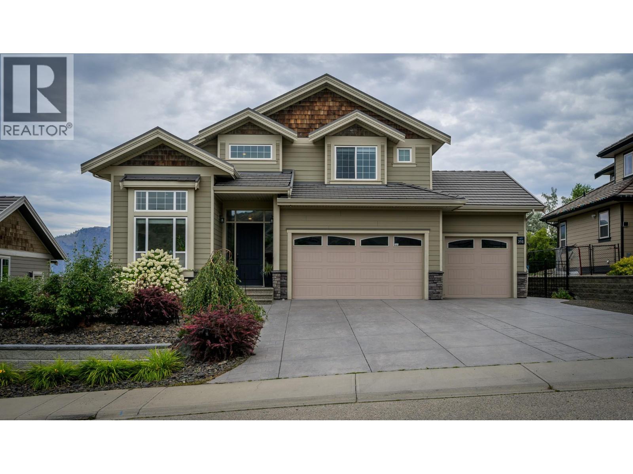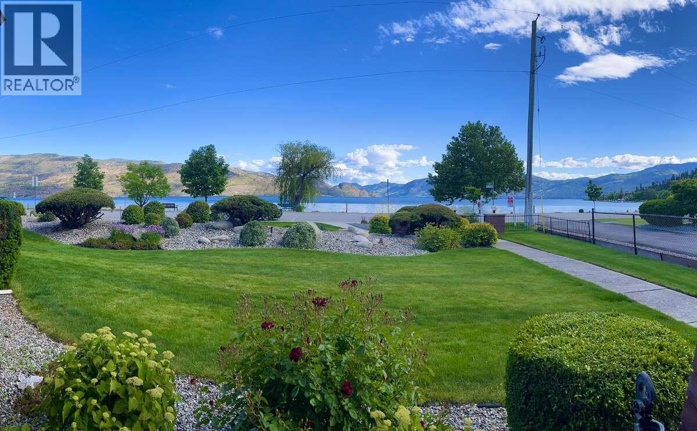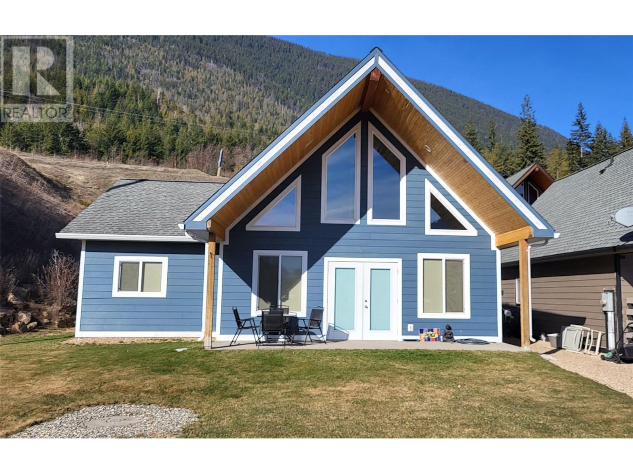
5211 Trans Canada Highway Unit 4
5211 Trans Canada Highway Unit 4
Highlights
Description
- Home value ($/Sqft)$240/Sqft
- Time on Houseful73 days
- Property typeSingle family
- StyleOther
- Year built2014
- Mortgage payment
Affordable, year round living. Strata includes water, sewer, insurance and yearly gross taxes of only $1,390.56 with Geo-thermal heating makes this home an incredibly affordable place to call home. This 1,664 sq ft 3 bedroom/2 bathroom home features a spacious open living area with large pictures windows, 20’ vaulted ceilings, exposed fir beams, hardwood flooring, ceramic tile, Shaker style cabinetry, designer fixtures/lighting, an upstairs loft with sitting area, master bedroom and ensuite bath. The homes come with full appliances, geothermal heat and A/C, parking for two plus vehicles, storage area. Great access to Shuswap lake with the lake right at your door step!! No age restriction, pets and rentals are allowed, Freehold land. This home is priced below assessment and priced to sell quickly, so don't wait! (id:55581)
Home overview
- Cooling See remarks
- Heat source Geo thermal
- Sewer/ septic Septic tank
- # total stories 2
- Roof Unknown
- # parking spaces 3
- # full baths 2
- # total bathrooms 2.0
- # of above grade bedrooms 3
- Flooring Ceramic tile, hardwood
- Community features Pets allowed, rentals allowed
- Subdivision Tappen / sunnybrae
- View Lake view, mountain view
- Zoning description Unknown
- Lot size (acres) 0.0
- Building size 1664
- Listing # 10353682
- Property sub type Single family residence
- Status Active
- Ensuite bathroom (# of pieces - 3) 2.21m X 1.981m
Level: 2nd - Primary bedroom 4.877m X 3.048m
Level: 2nd - Bedroom 3.785m X 2.946m
Level: Main - Great room 7.315m X 5.258m
Level: Main - Kitchen 3.429m X 5.258m
Level: Main - Den 2.743m X 3.302m
Level: Main - Full bathroom 2.616m X 2.438m
Level: Main - Bedroom 3.785m X 2.743m
Level: Main - Foyer 3.429m X 1.88m
Level: Main
- Listing source url Https://www.realtor.ca/real-estate/28520490/5211-trans-canada-highway-unit-4-tappen-tappen-sunnybrae
- Listing type identifier Idx

$-526
/ Month


