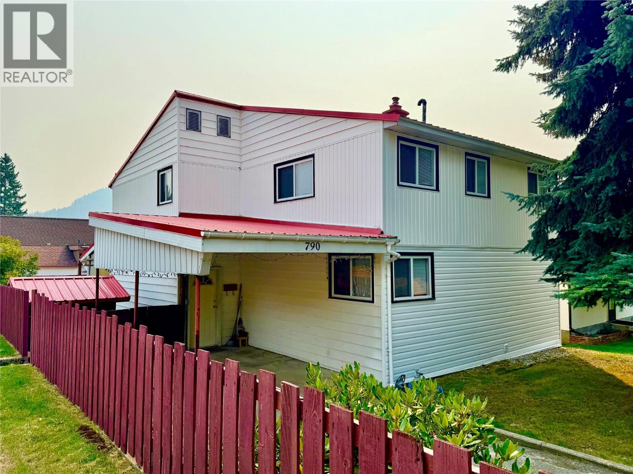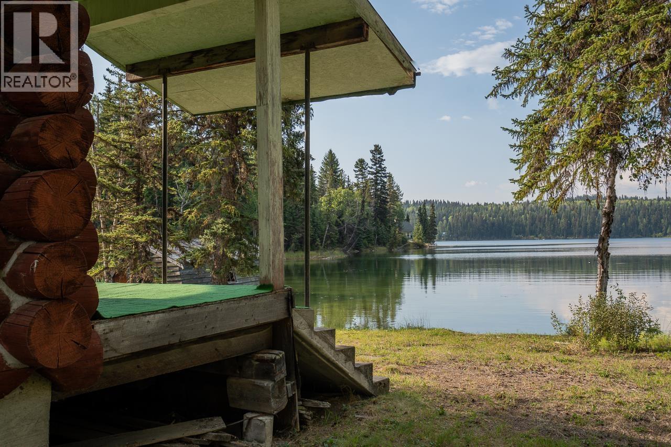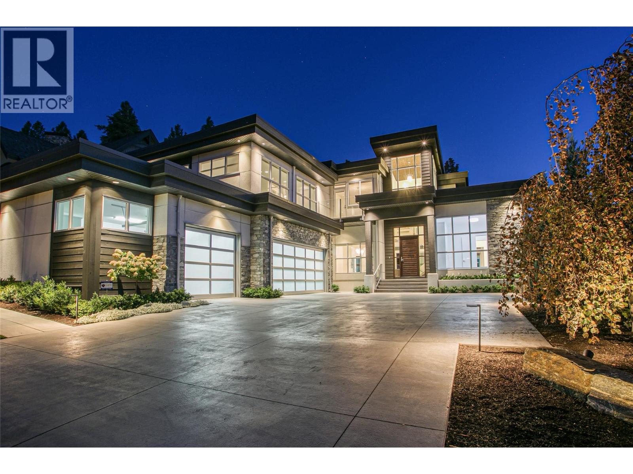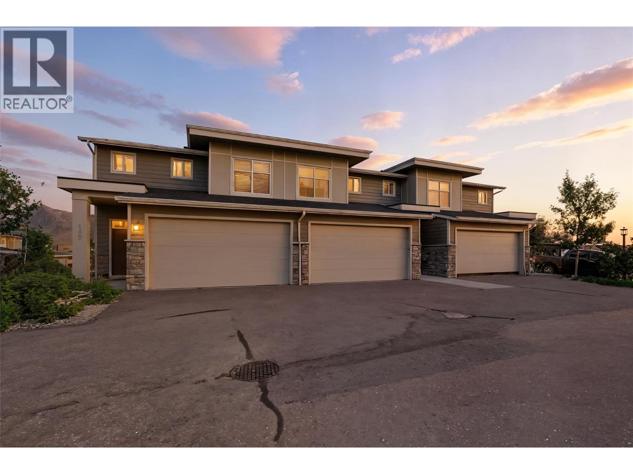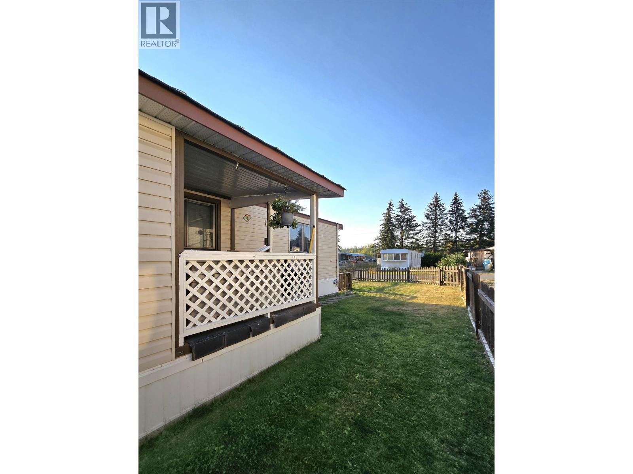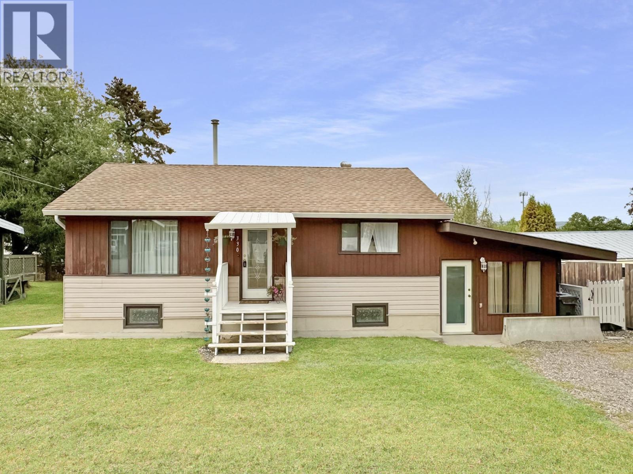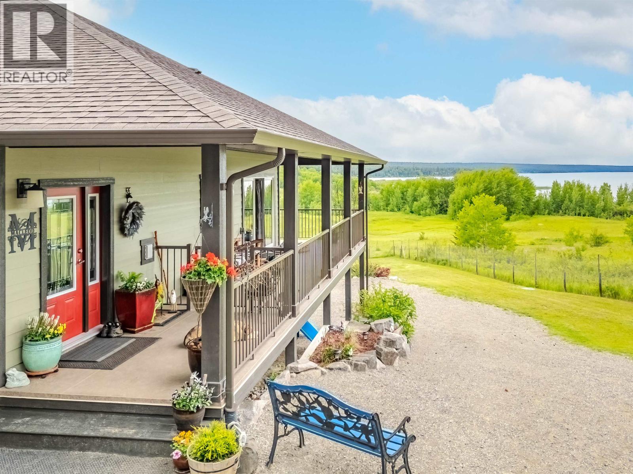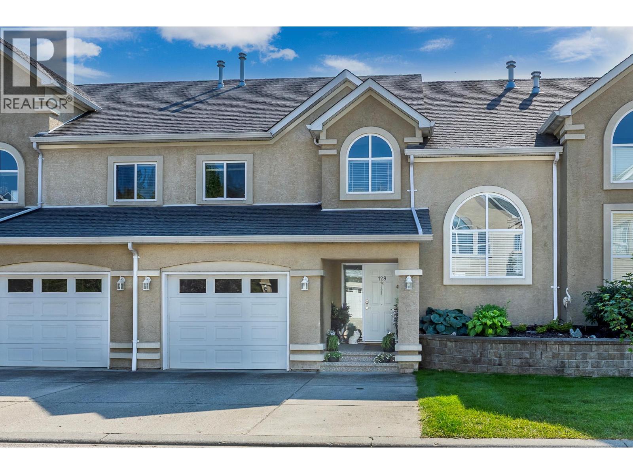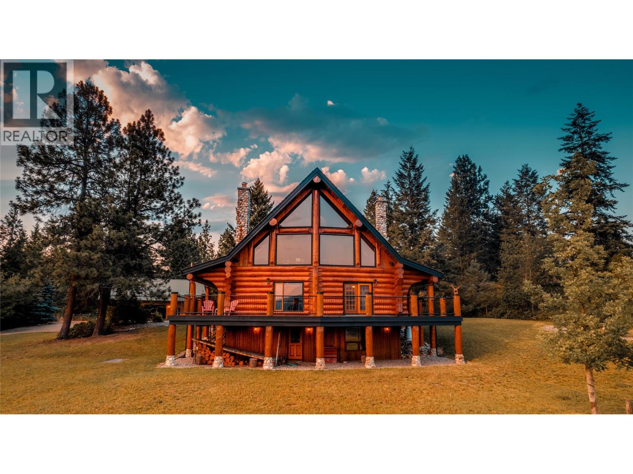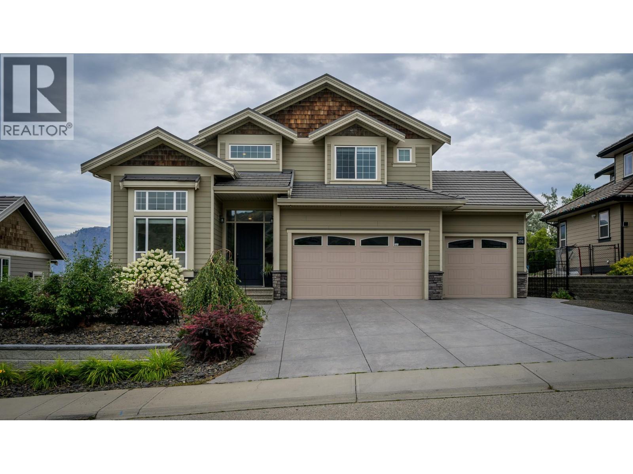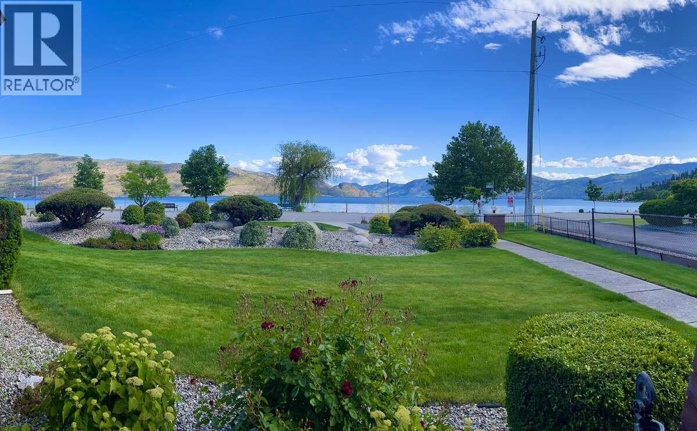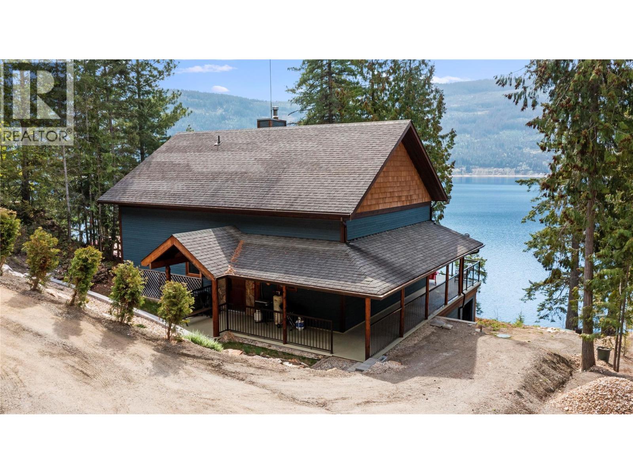
6432 Sunnybrae Canoe Point Road Unit 6
6432 Sunnybrae Canoe Point Road Unit 6
Highlights
Description
- Home value ($/Sqft)$360/Sqft
- Time on Houseful132 days
- Property typeSingle family
- StyleOther
- Lot size0.25 Acre
- Year built2009
- Mortgage payment
WATERFRONT Home located in Steamboat Shores sub-div on the South facing Sunnybrae Arm. Purchase 1/11th Share of Steamboat Shores with exclusive rights to Lot #6; Share Sale. This Lakeshore home offers a majestic design, stunning lakeview & quality construction offering worry free turn key possession as all the work is completed including a new septic system. 3 Bedrooms Plus Den with Lake Access Directly in front of Home! Shows like new as sparsely used as a vacation retreat from Eastern Canada owners. Wood vaulted ceilings & hardwood floors accented with a full width loft overlooking living room. Wood heat with a central wood burning stove & also a high quality heat pump with forced air distribution with A/C. Custom maple cabinets in an island kitchen with open main floor. Walk-out basement onto covered patio that stretches out to the private firepit area. High end wood windows & doors including full patio doors in Dining Rm, Master & Guest Rm. Cascading wood beam stairs with Glass Railings in/out. Brand new state of the art septic system, Community water system, High speed internet. Includes most furniture. Note the 3rd Bedrm is a loft style. Sale represents a ""Share Sale"" whereby you purchase the share in Steamboat Shores which operates the property with 10 other owners, known as a Coop title. Thank-you for your interest! Cheers! (id:55581)
Home overview
- Cooling Central air conditioning, heat pump
- Heat source Electric
- Heat type Heat pump
- Sewer/ septic Septic tank
- # total stories 2
- Roof Unknown
- # parking spaces 5
- # full baths 2
- # total bathrooms 2.0
- # of above grade bedrooms 3
- Flooring Hardwood
- Community features Pets allowed
- Subdivision Tappen / sunnybrae
- View Lake view, mountain view, view (panoramic)
- Zoning description Unknown
- Lot dimensions 0.25
- Lot size (acres) 0.25
- Building size 2500
- Listing # 10345184
- Property sub type Single family residence
- Status Active
- Den 3.658m X 3.658m
Level: 2nd - Bedroom 3.658m X 3.658m
Level: 2nd - Family room 4.572m X 6.096m
Level: 2nd - Bedroom 3.658m X 4.572m
Level: Basement - Bathroom (# of pieces - 4) 1.524m X 2.438m
Level: Basement - Kitchen 3.048m X 5.182m
Level: Main - Laundry 1.524m X 1.829m
Level: Main - Bathroom (# of pieces - 3) 1.524m X 2.438m
Level: Main - Primary bedroom 3.658m X 5.182m
Level: Main - Dining room 3.658m X 5.182m
Level: Main - Living room 7.01m X 4.572m
Level: Main
- Listing source url Https://www.realtor.ca/real-estate/28224356/6432-sunnybrae-canoe-point-road-unit-6-tappen-tappen-sunnybrae
- Listing type identifier Idx

$-2,105
/ Month


