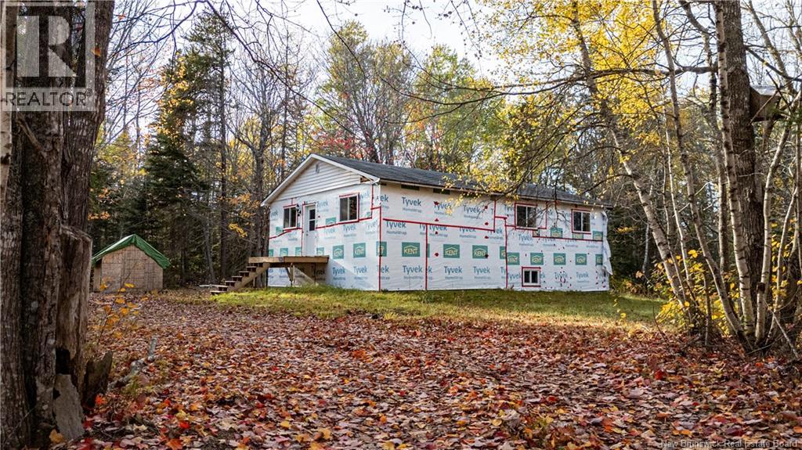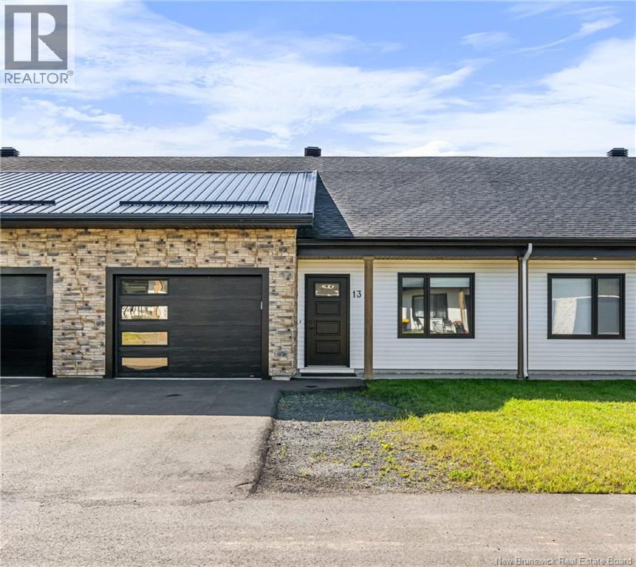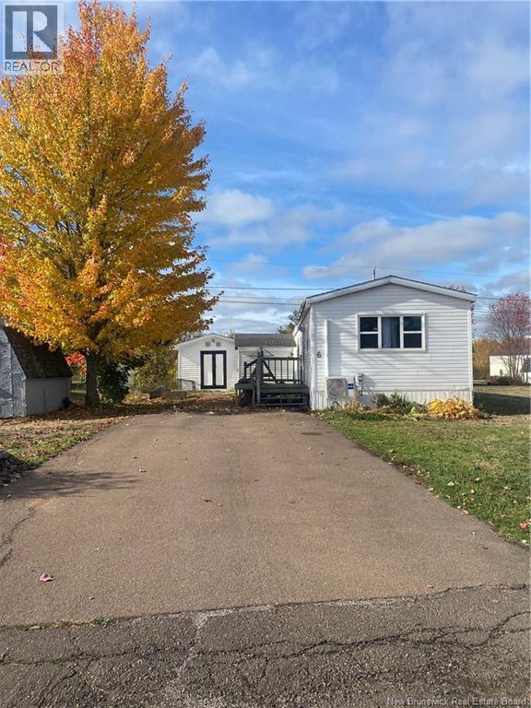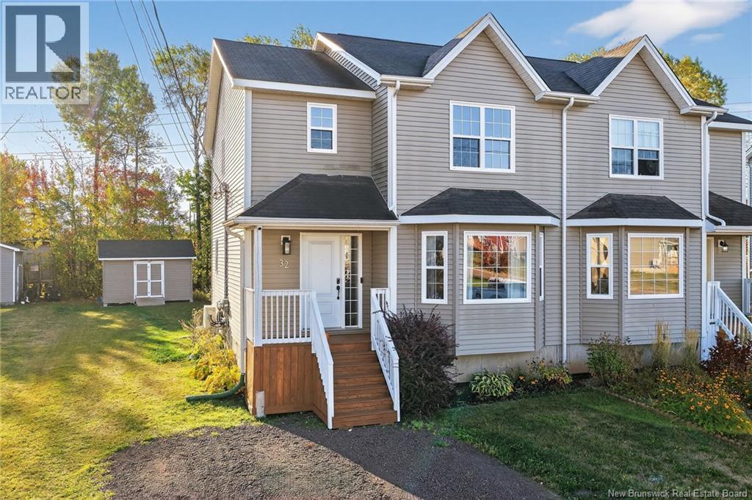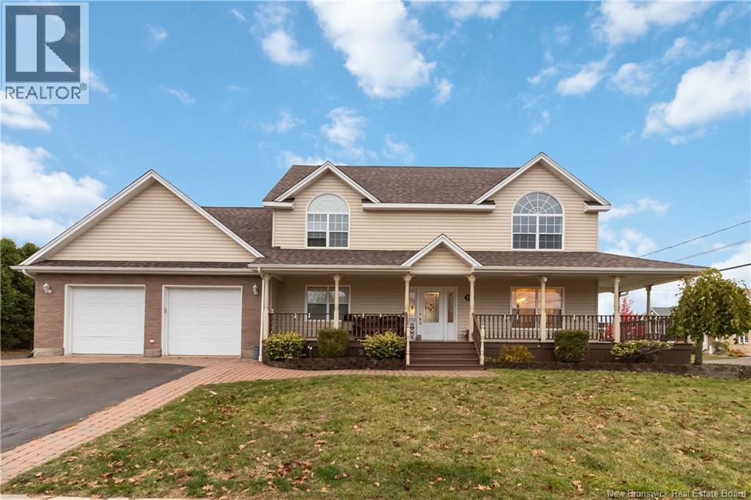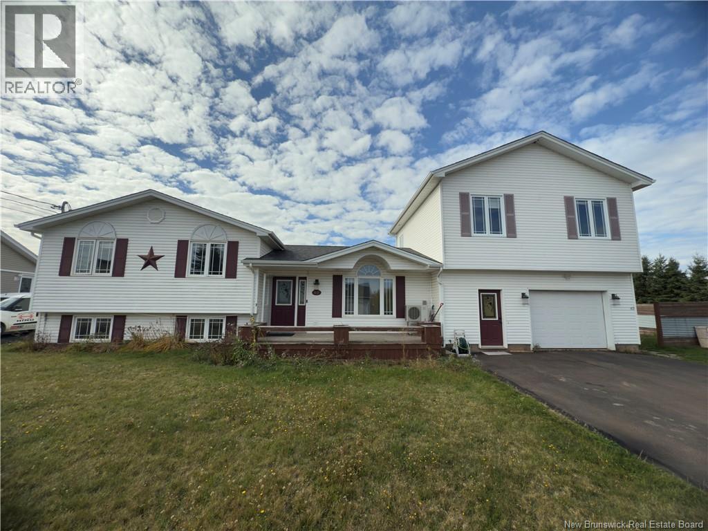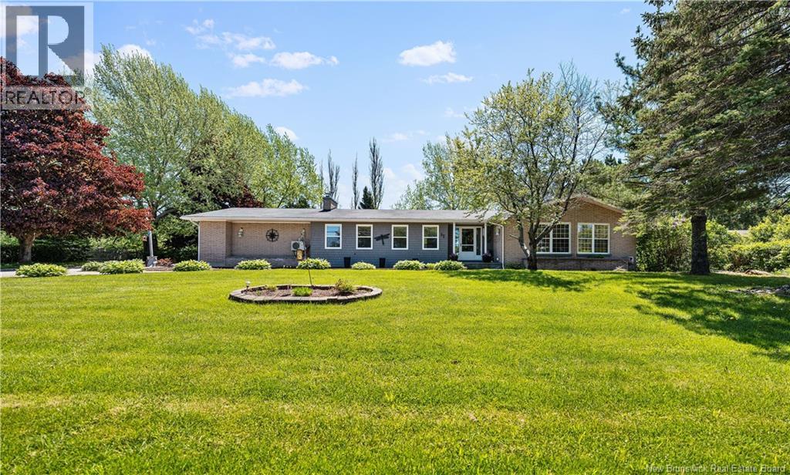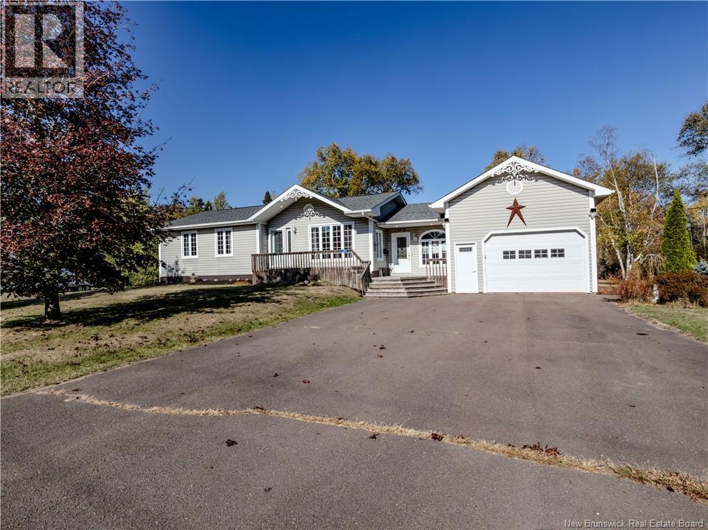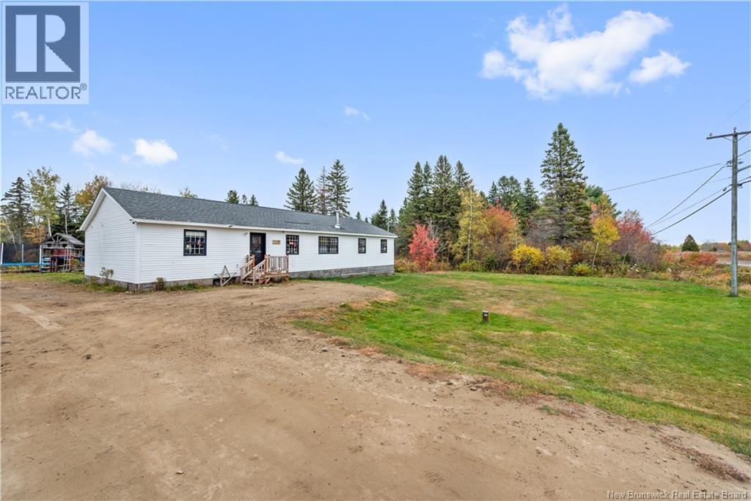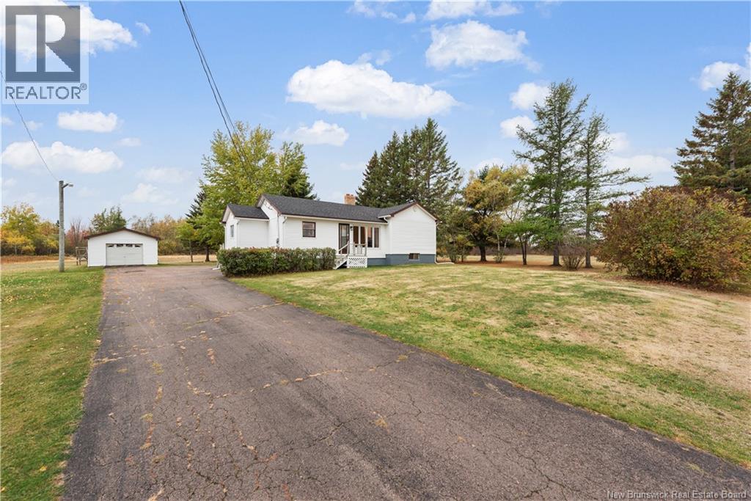- Houseful
- NB
- Targettville
- E4W
- 60 Dale Rd
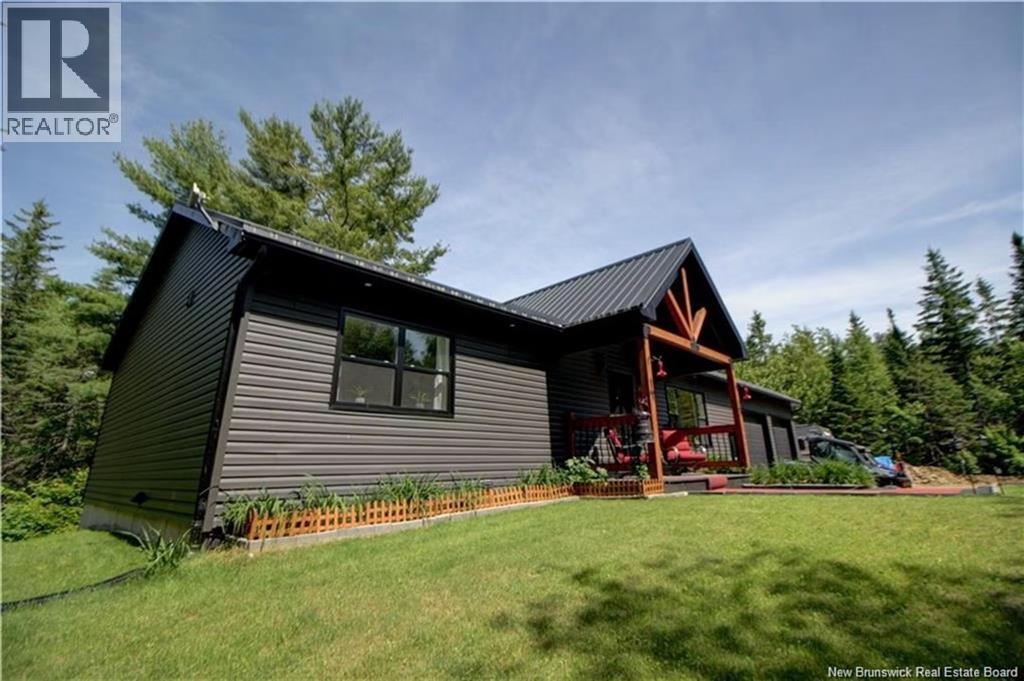
60 Dale Rd
60 Dale Rd
Highlights
Description
- Home value ($/Sqft)$216/Sqft
- Time on Houseful119 days
- Property typeSingle family
- Lot size3 Acres
- Year built2018
- Mortgage payment
Welcome to this beautiful, move-in ready home built in 2018, perfectly nestled on a private 3-acre treed lot in Targettville, NB. The bright, open-concept layout features a spacious living room flowing into the stunning kitchen and dining area. The kitchen is a showstopper with an oversized island, wide cabinets, and loads of storageperfect for entertaining. The main floor offers two bedrooms, including the primary bedroom with direct access to the bathroom, featuring a relaxing jetted tub, walk-in shower, and a custom walk-in closet with built-in shelving. Off the dining area, step into the inviting sunroombeautifully designed with large windows, ideal for enjoying your peaceful surroundings. Off the sunrooms is a lovely 3 season room you will love. Wooden ceilings hanging swing and all set for summer evenings. The lower level is fully finished with a fantastic theatre room, cozy family room, a dedicated dart area, third bedroom, full 4-piece bath, storage room, utility room, and a beautifully designed laundry space with countertop, hanging area, and utility sink. This home is equipped with hot water on demand, geothermal heat pump, two mini-split heat pumps, a Generac generator, central vac, stonework accents, and a storage shed. Bonus: direct access to the garage from the basement. Enjoy peace and privacy while being steps away from walking trails to the Targettville Rec Centre. A must-see property! (id:63267)
Home overview
- Cooling Heat pump
- Heat type Heat pump
- Sewer/ septic Septic system
- Has garage (y/n) Yes
- # full baths 2
- # total bathrooms 2.0
- # of above grade bedrooms 3
- Lot dimensions 3
- Lot size (acres) 3.0
- Building size 2434
- Listing # Nb121402
- Property sub type Single family residence
- Status Active
- Bedroom 3.302m X 3.302m
Level: Basement - Bathroom (# of pieces - 4) 2.134m X 2.794m
Level: Basement - Foyer 2.362m X 3.454m
Level: Basement - Recreational room 9.322m X 7.899m
Level: Basement - Laundry 2.642m X 2.794m
Level: Basement - Family room 7.01m X 3.454m
Level: Basement - Utility 1.397m X 2.794m
Level: Basement - Storage Level: Basement
- Living room 5.486m X 4.166m
Level: Main - Bedroom 3.658m X 2.565m
Level: Main - Kitchen 4.597m X 4.089m
Level: Main - Foyer Level: Main
- Bedroom 3.683m X 4.293m
Level: Main - Other Level: Main
- Bathroom (# of pieces - 4) 2.591m X 4.293m
Level: Main - Sitting room 3.531m X 4.75m
Level: Main - Sunroom 4.572m X 4.75m
Level: Main - Dining room 4.775m X 4.089m
Level: Main
- Listing source url Https://www.realtor.ca/real-estate/28513214/60-dale-road-targettville
- Listing type identifier Idx

$-1,400
/ Month

