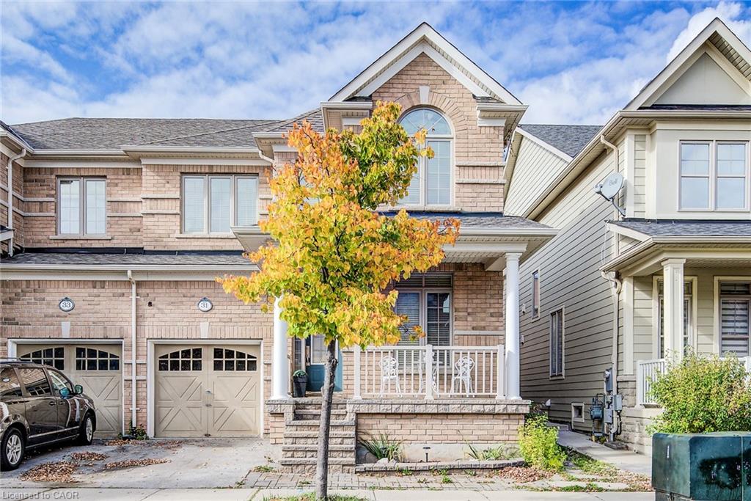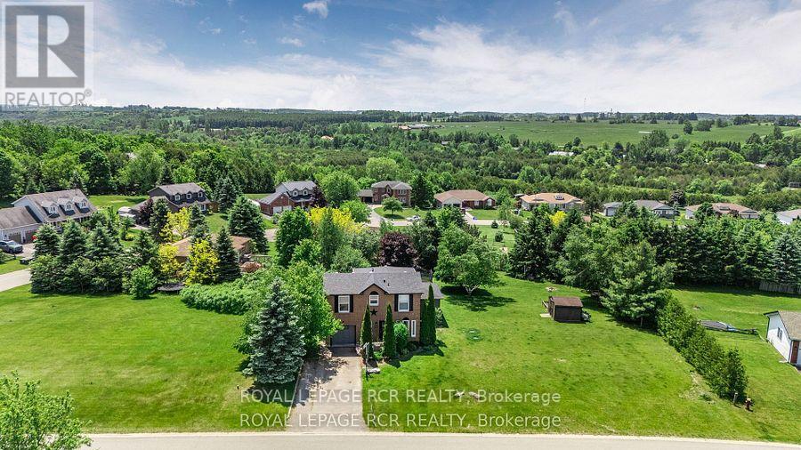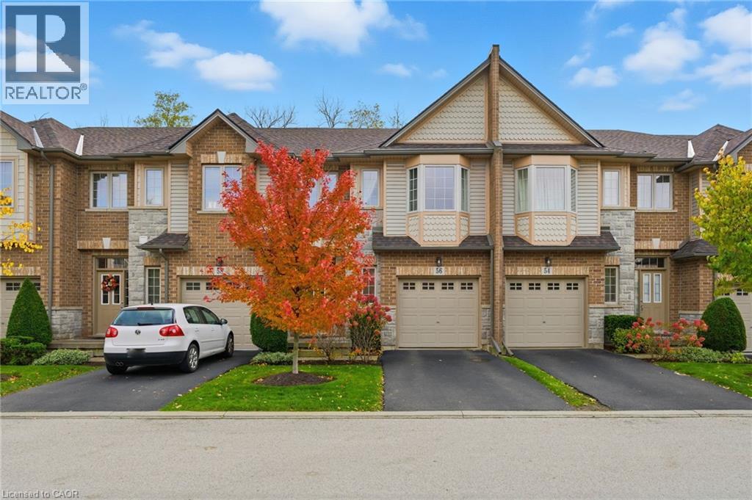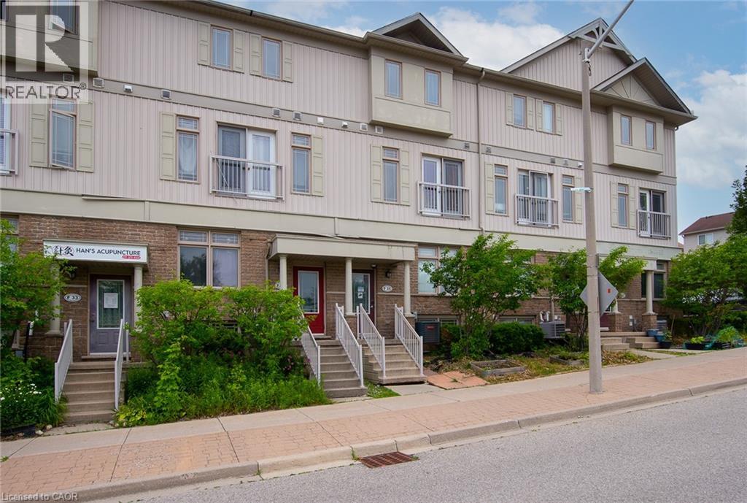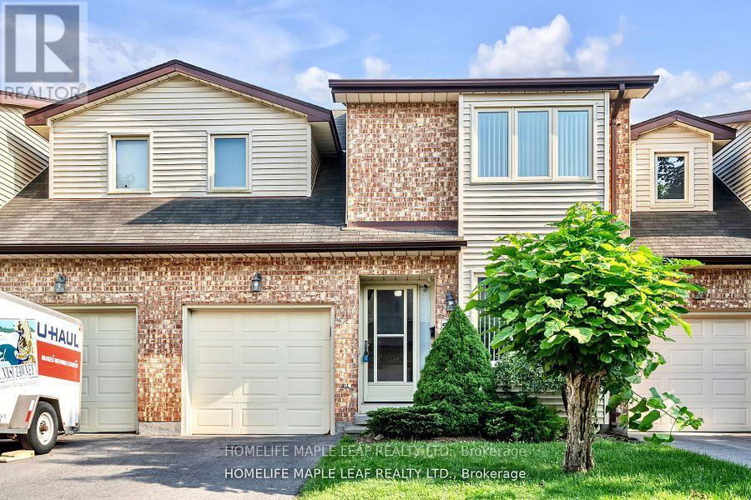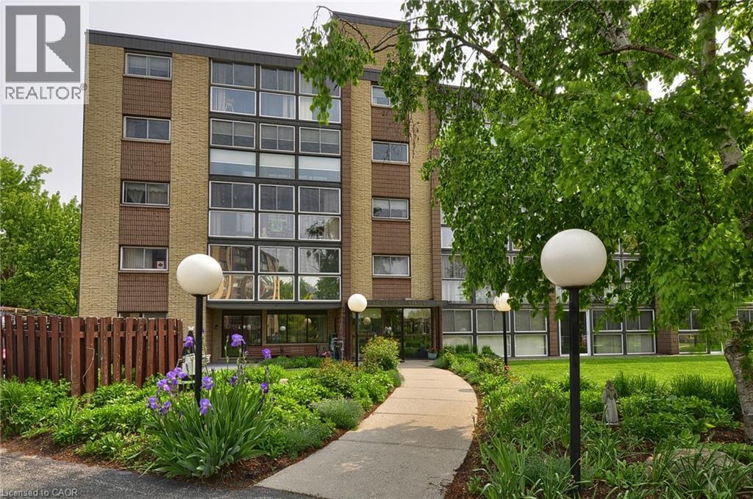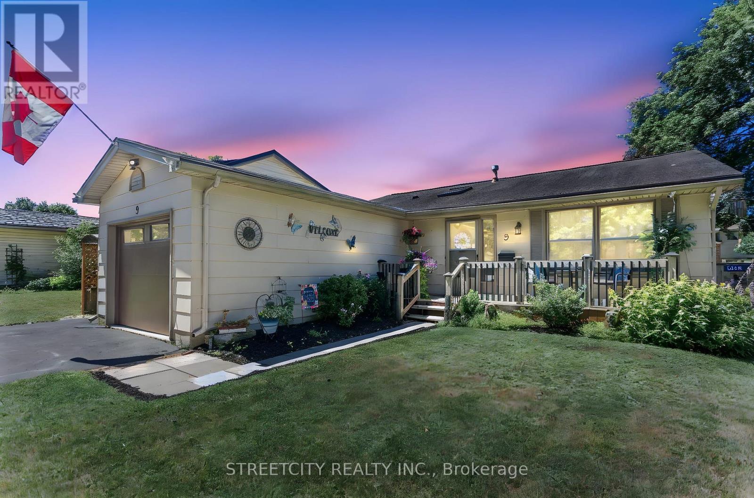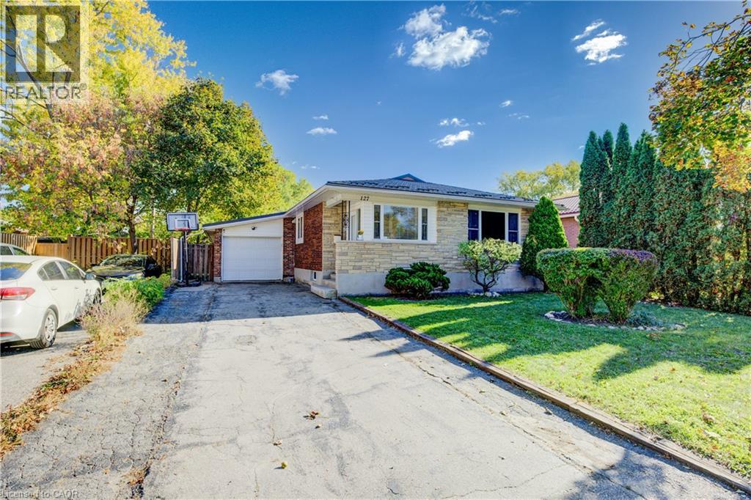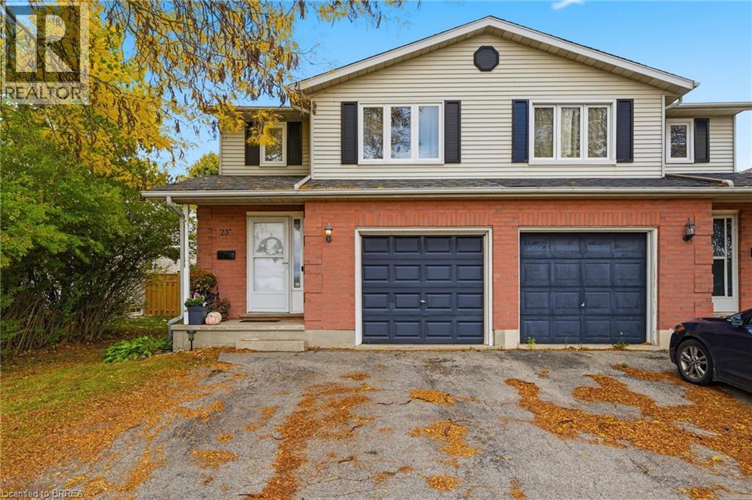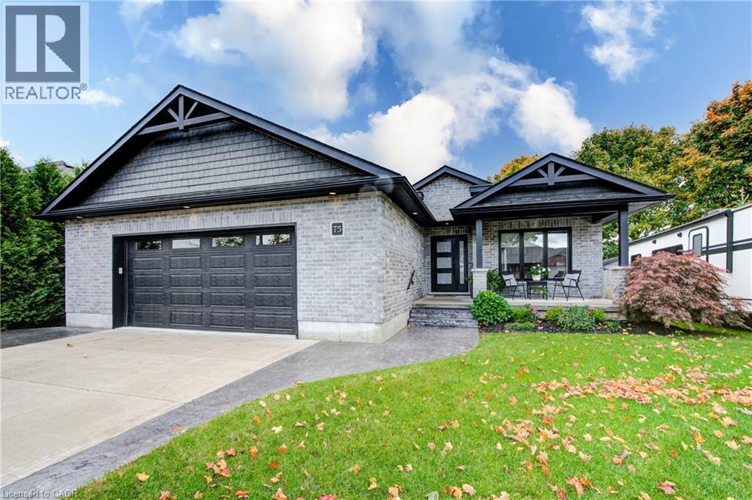
Highlights
Description
- Home value ($/Sqft)$543/Sqft
- Time on Housefulnew 26 hours
- Property typeSingle family
- StyleBungalow
- Median school Score
- Year built2016
- Mortgage payment
Welcome to this meticulously maintained, 3 bedroom, custom-built brick bungalow featuring an oversized double garage and situated on a generously sized lot. The open-concept layout is enhanced by vaulted ceilings and hardwood floors, creating a bright and airy main living space. The dinette area offers tons of natural light and a walk out to a composite covered deck overlooking a spacious yard. The home boasts a smart, split-bedroom design: The spacious primary bedroom enjoys privacy with a large walk-through closet and a luxurious 4-piece ensuite (including a walk-in shower). Two additional bedrooms, featuring hardwood floors, are located on the other side of the home alongside a full bath with a jetted tub/shower. Other features include main-floor laundry and a walk-in pantry off the garage entrance. The double-wide plus concrete driveway is a bonus for those who entertain. The walk-up access from the unspoiled basement to the garage offers immense potential to add a rec room, home office, and possibly an in-law suite. This home also features an auto generator. Location is paramount: Walk to all downtown amenities, schools, and parks! It's an easy commute, with Stratford just 10 minutes away, Woodstock in 20 minutes, and KW in 25 minutes. (id:63267)
Home overview
- Cooling Central air conditioning
- Heat source Natural gas
- Heat type Forced air
- Sewer/ septic Municipal sewage system
- # total stories 1
- # parking spaces 7
- Has garage (y/n) Yes
- # full baths 2
- # total bathrooms 2.0
- # of above grade bedrooms 3
- Community features School bus
- Subdivision Tavistock
- Lot size (acres) 0.0
- Building size 1564
- Listing # 40781875
- Property sub type Single family residence
- Status Active
- Cold room 5.334m X 2.489m
Level: Basement - Other 14.249m X 12.446m
Level: Basement - Living room 4.115m X 7.899m
Level: Main - Laundry 2.057m X 2.286m
Level: Main - Other 2.769m X 2.311m
Level: Main - Bathroom (# of pieces - 3) 2.769m X 2.997m
Level: Main - Other 8.814m X 7.315m
Level: Main - Kitchen 3.988m X 3.023m
Level: Main - Bathroom (# of pieces - 4) 1.981m X 2.667m
Level: Main - Bedroom 3.277m X 2.769m
Level: Main - Dinette 3.175m X 3.505m
Level: Main - Primary bedroom 3.531m X 4.547m
Level: Main - Bedroom 3.277m X 2.769m
Level: Main
- Listing source url Https://www.realtor.ca/real-estate/29028306/75-w-jacob-street-w-tavistock
- Listing type identifier Idx

$-2,267
/ Month

