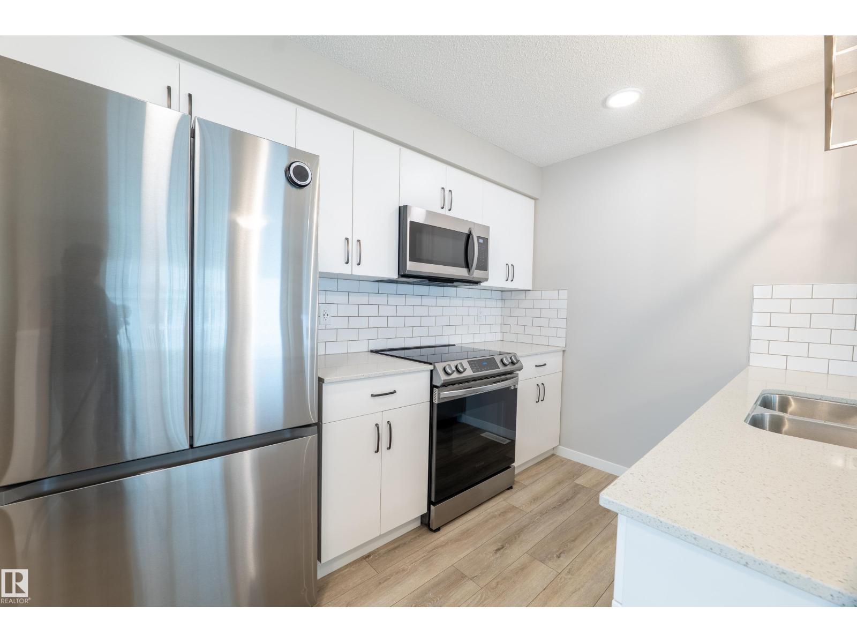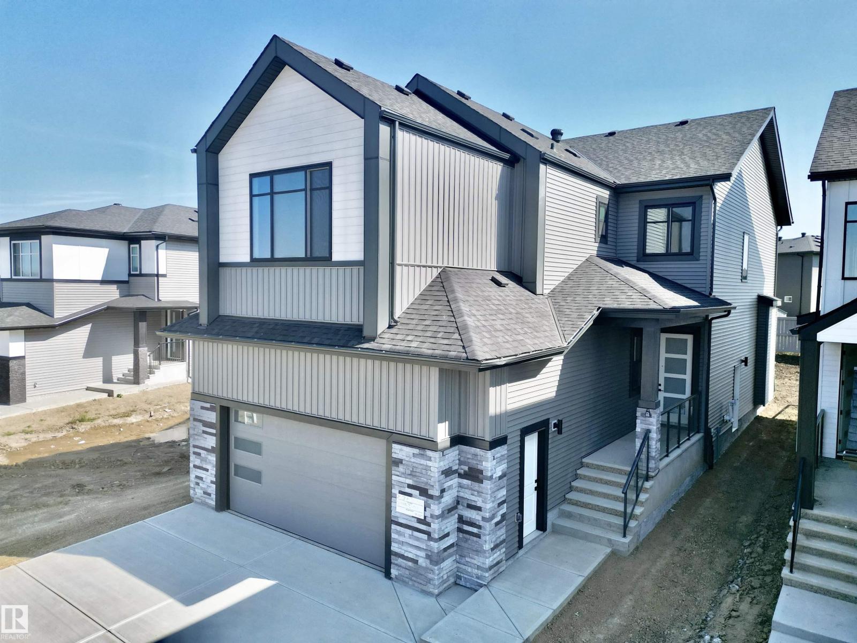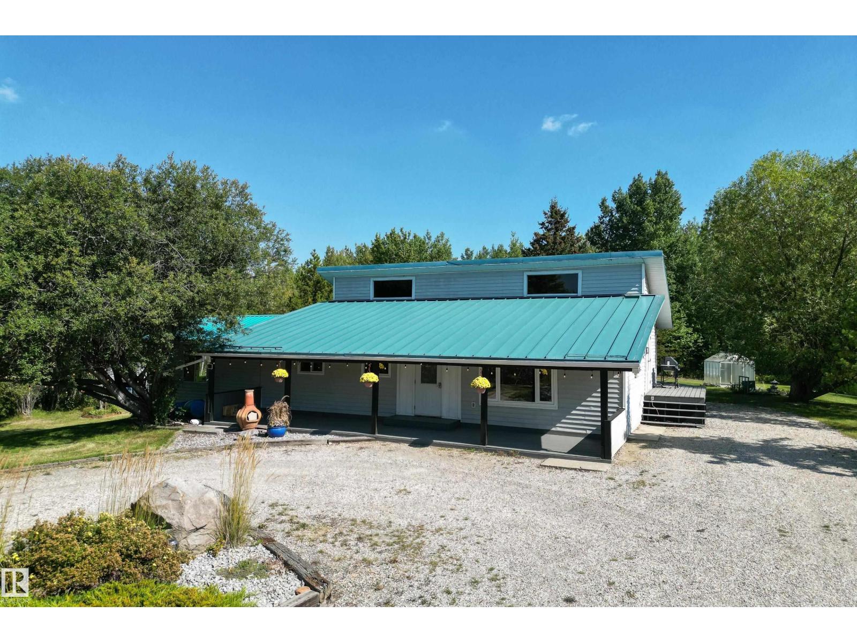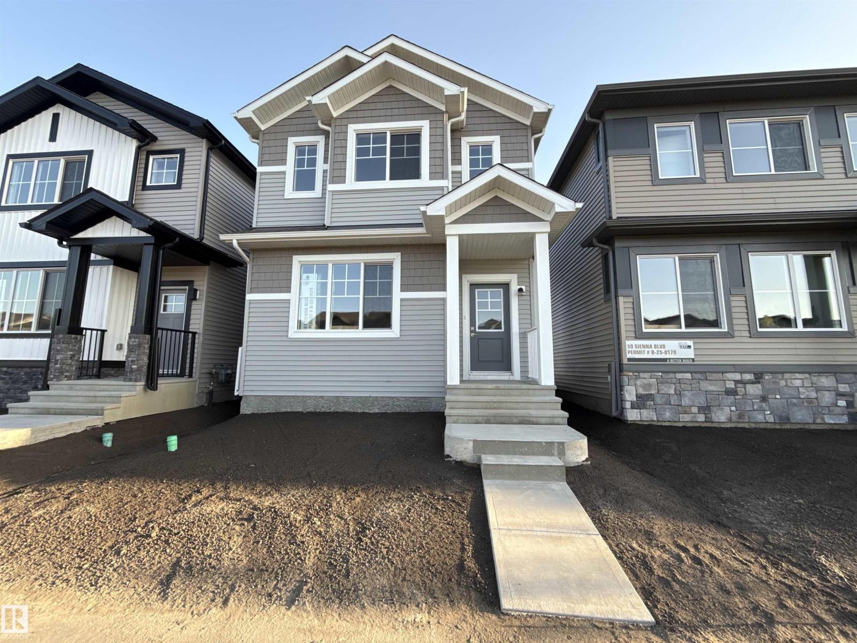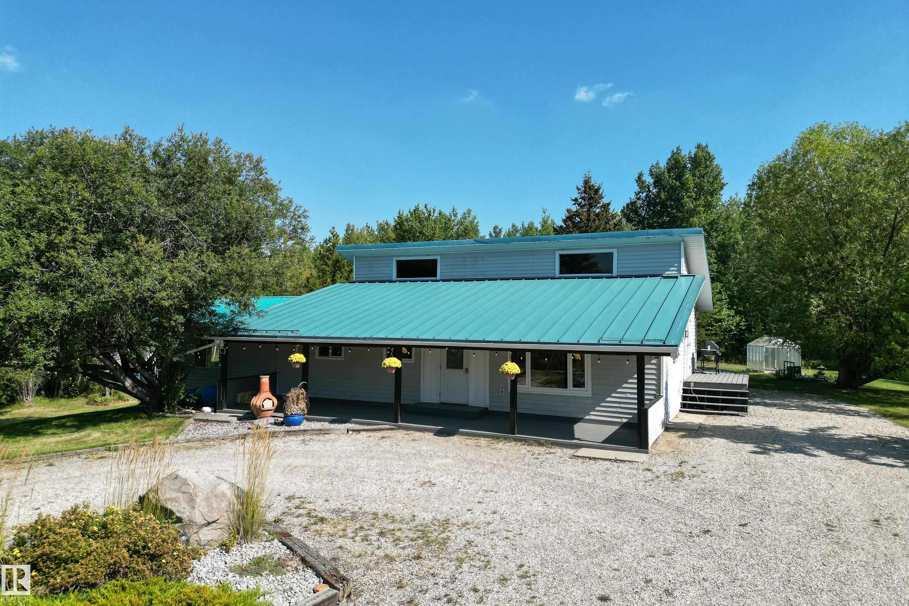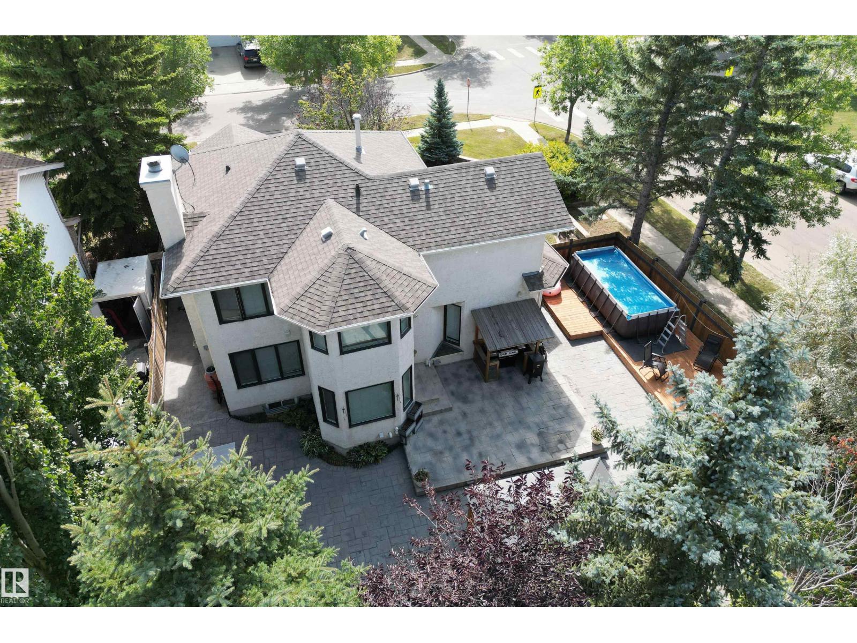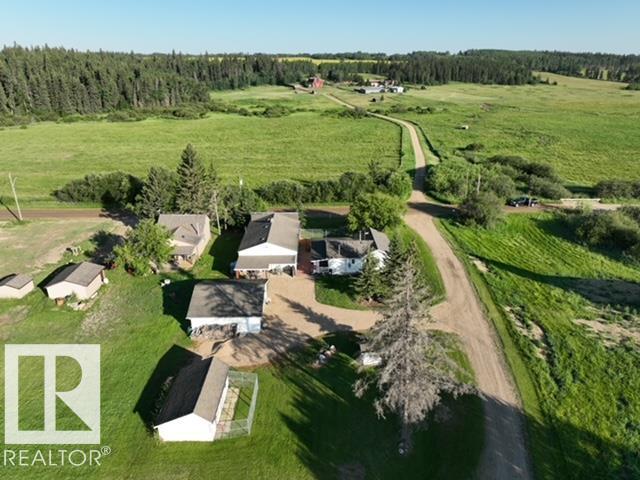
Highlights
Description
- Home value ($/Sqft)$307/Sqft
- Time on Houseful61 days
- Property typeResidential
- StyleBungalow
- Lot size0.44 Acre
- Year built1950
- Mortgage payment
Here is your opportunity to own one of the original, extensively renovated homes in Tawatinaw! As you enter the home, you are greeted to a bright & open kitchen that aspiring chefs in the family will appreciate. Patio doors lead you to another section of the covered deck expanding your outside living space. The living room has a large window letting in lots of natural light. Spacious primary suite & 2nd bedroom perfect for little ones or company. The 4 pc bathroom houses the stacked washer/dryer. Outside, history continues, with the workshop having a store front area & separate heated workshop in the back. PLUS, there is an oversized double car garage & a 335 sqft shed that is currently a combination of dog run with attached pen & storage. This is an ideal property for a young family just starting out, the mature couple wanting to move out to the county or it could even be used as an Air BnB as the Tawatinaw Valley Ski Hill is right next door. Only 20 mins to Westlock or 50 mins to St Albert
Home overview
- Heat type Forced air-1, natural gas
- Foundation Concrete perimeter
- Roof Asphalt shingles
- Exterior features Corner lot, flat site, level land, low maintenance landscape, recreation use, ski hill nearby
- Has garage (y/n) Yes
- Parking desc Double garage detached, over sized, shop
- # full baths 1
- # total bathrooms 1.0
- # of above grade bedrooms 2
- Flooring Ceramic tile, laminate flooring
- Appliances Refrigerator, stacked washer/dryer, stove-gas
- Community features Air conditioner, crawl space, deck, dog run-fenced in, hot water tankless, vinyl windows, workshop, natural gas bbq hookup, natural gas stove hookup
- Area Westlock
- Zoning description Zone 60
- Lot desc Irregular
- Lot size (acres) 1783.73
- Basement information None, no basement
- Building size 887
- Mls® # E4446217
- Property sub type Single family residence
- Status Active
- Virtual tour
- Other room 1 16.4m X 23m
- Bedroom 2 29.5m X 36.1m
- Master room 29.5m X 49.2m
- Other room 2 13.1m X 9.8m
- Kitchen room 36.1m X 23m
- Dining room 36.1m X 26.2m
Level: Main - Living room 62.3m X 49.2m
Level: Main
- Listing type identifier Idx

$-726
/ Month




