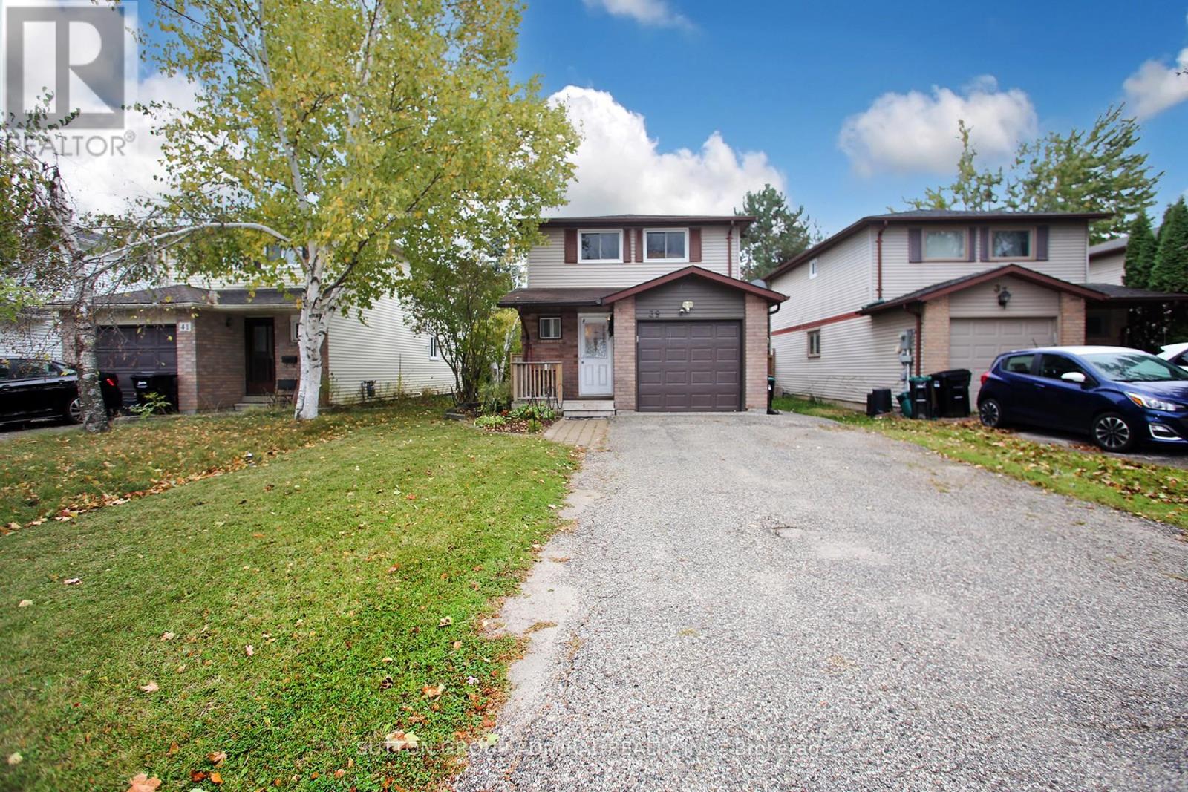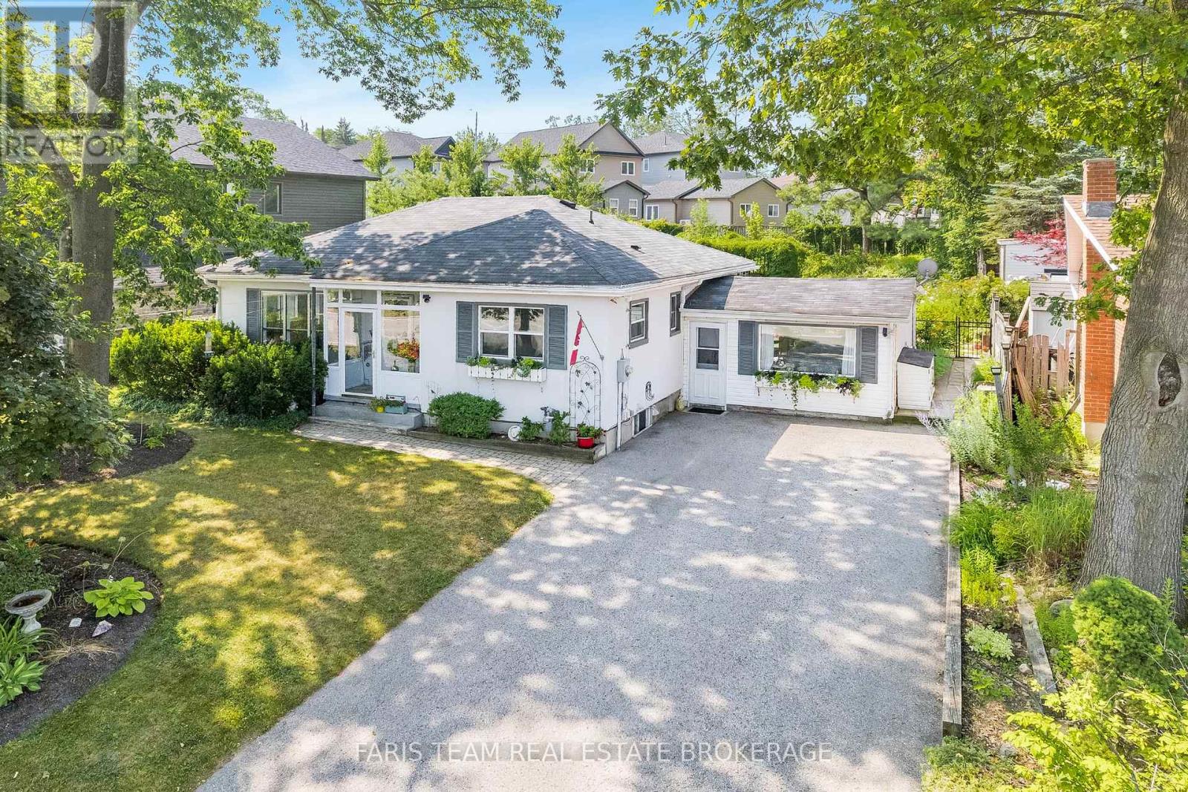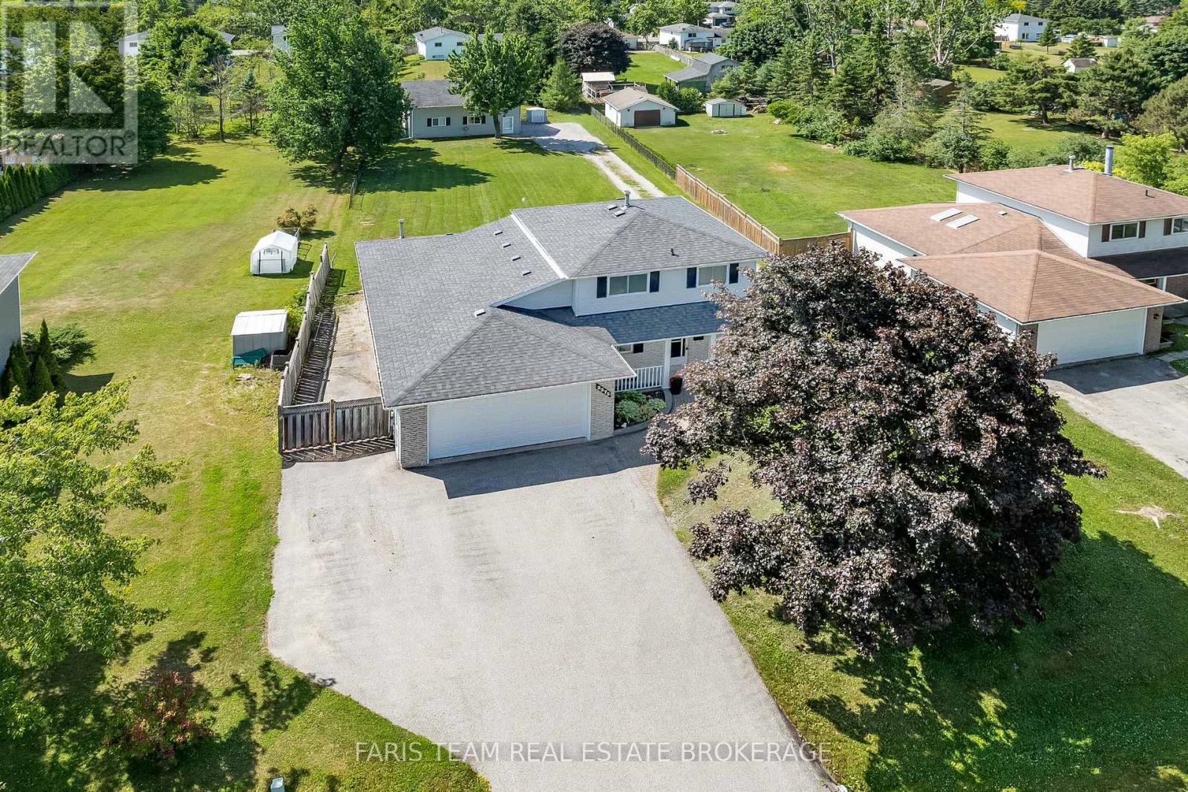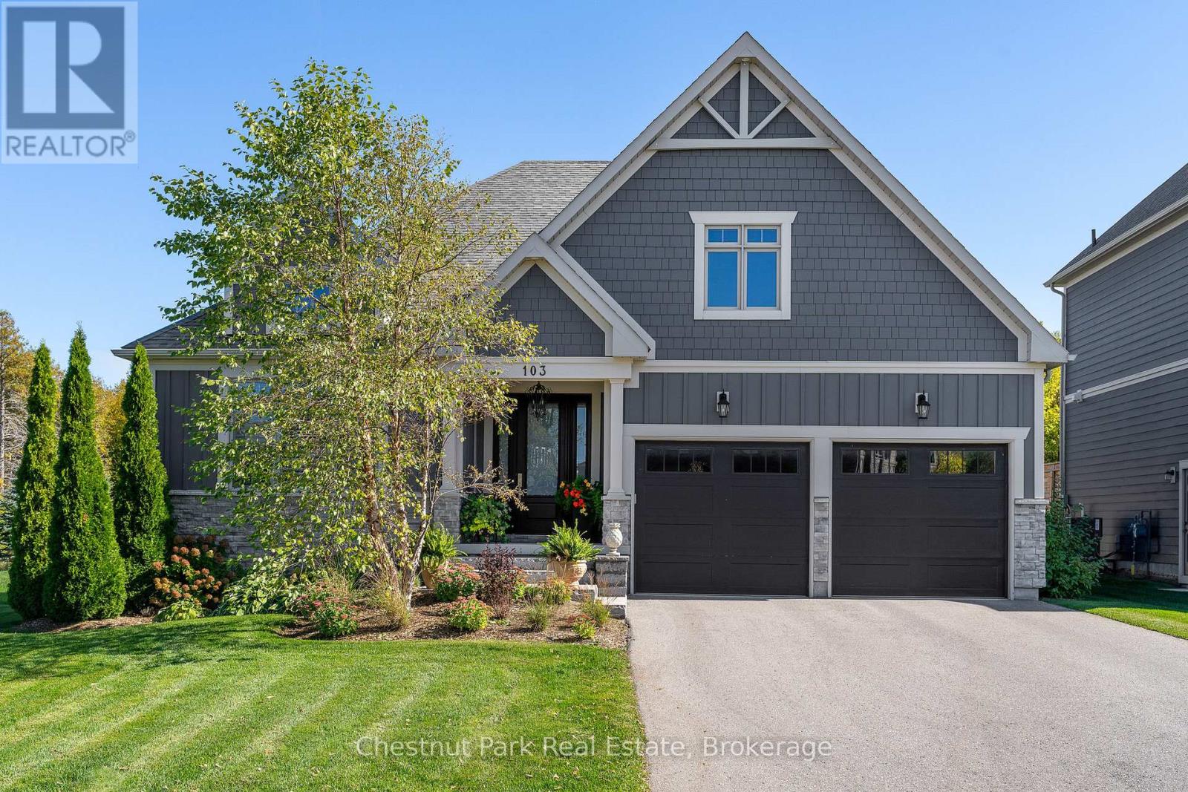- Houseful
- ON
- Tay
- Victoria Harbour
- 115 Mitchells Beach Rd
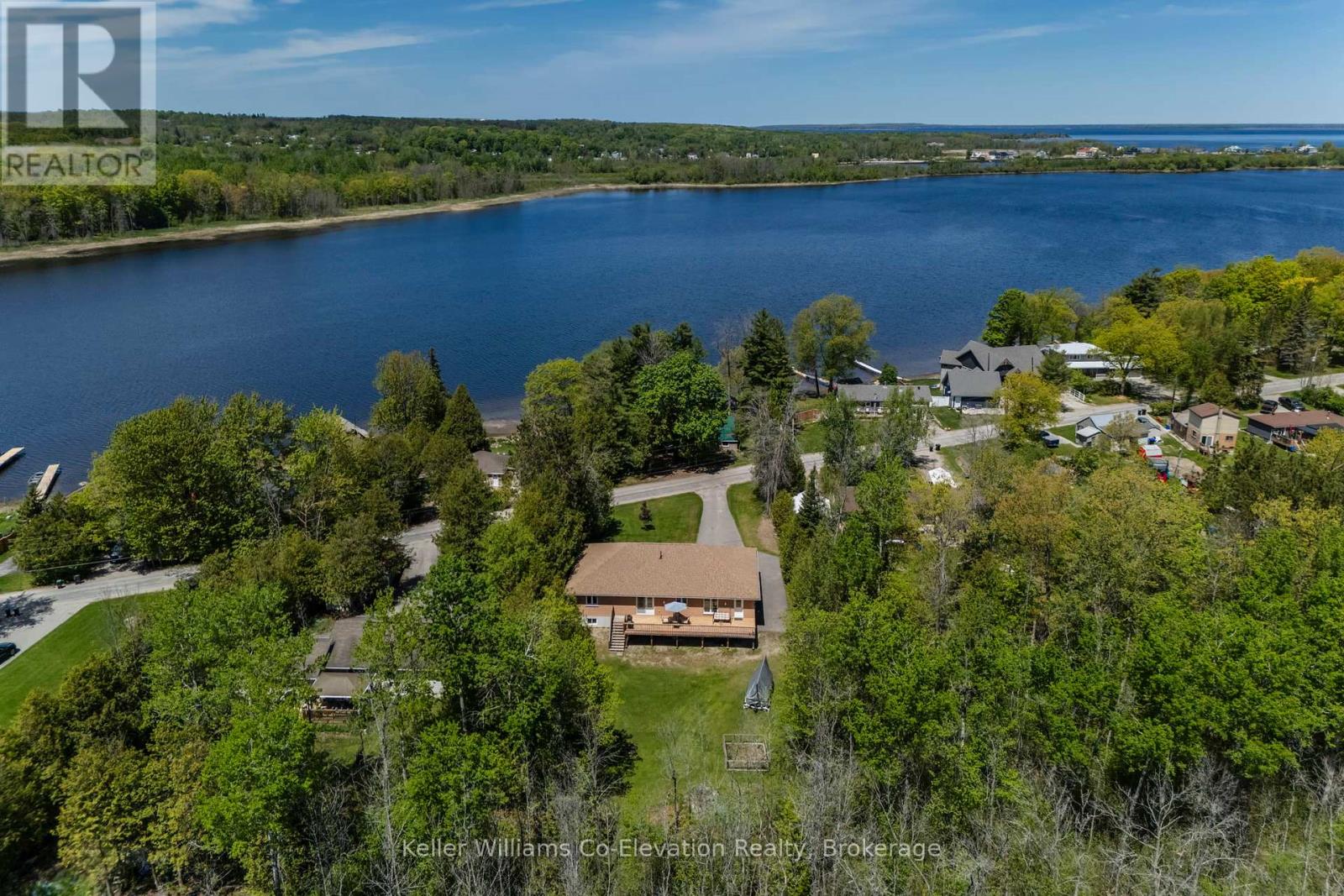
Highlights
Description
- Time on Houseful152 days
- Property typeSingle family
- StyleBungalow
- Neighbourhood
- Median school Score
- Mortgage payment
See the Potential -- Experience It for Yourself! This clean and well-maintained all-brick raised bungalow is ready for your vision and offers more than meets the eye. With a spacious double garage, inside entry, and nearly 2,000 sq ft on the main floor, this home combines practical comfort with exciting possibilities. Step inside and discover a bright open-concept living and dining area with hardwood floors, a large kitchen with great flow, and a walkout to the backyard deck--perfect for crisp fall evenings or snowy winter gatherings. The primary suite includes two walk-in closets and a spacious ensuite with room to add your dream jacuzzi tub. A second bedroom, another full bathroom, and a 2-piece powder room off the laundry/mudroom complete the main level. The lower level offers tremendous potential: two additional bedrooms, a full bathroom, a workshop, and a large open space with rough-ins for a second kitchen--ideal for in-law living, rental income, or customizing your perfect rec room. The kitchen/dining/living area is awaiting flooring, giving you the chance to finish it exactly how you want. Enjoy your morning coffee on the covered front porch while watching the seasons change, then head out for adventures: the 28,000 km Trans Canada Trail is just steps away for walking, cycling, or snowshoeing, Georgian Bay is nearby for kayaking and ice fishing, and ski hills are within easy reach. Whether you're looking for a solid family home, a multi-generational opportunity, or a four-season retreat, this property invites you to come and experience its full potential in person. (id:63267)
Home overview
- Cooling Central air conditioning, air exchanger
- Heat source Natural gas
- Heat type Forced air
- Sewer/ septic Sanitary sewer
- # total stories 1
- # parking spaces 10
- Has garage (y/n) Yes
- # full baths 3
- # half baths 1
- # total bathrooms 4.0
- # of above grade bedrooms 4
- Community features School bus
- Subdivision Victoria harbour
- View View of water
- Water body name Georgian bay
- Directions 1988979
- Lot size (acres) 0.0
- Listing # S12167188
- Property sub type Single family residence
- Status Active
- 3rd bedroom 3.62m X 2.92m
Level: Lower - 2nd bedroom 3.65m X 3.13m
Level: Lower - Recreational room / games room 10.72m X 9.24m
Level: Lower - Dining room 4.47m X 3.55m
Level: Main - Kitchen 4.49m X 3.94m
Level: Main - Living room 6.31m X 4.69m
Level: Main - Primary bedroom 4.58m X 4m
Level: Main - Bedroom 4.11m X 3.05m
Level: Main - Laundry 4.49m X 3.11m
Level: Main
- Listing source url Https://www.realtor.ca/real-estate/28353201/115-mitchells-beach-road-tay-victoria-harbour-victoria-harbour
- Listing type identifier Idx

$-2,653
/ Month








