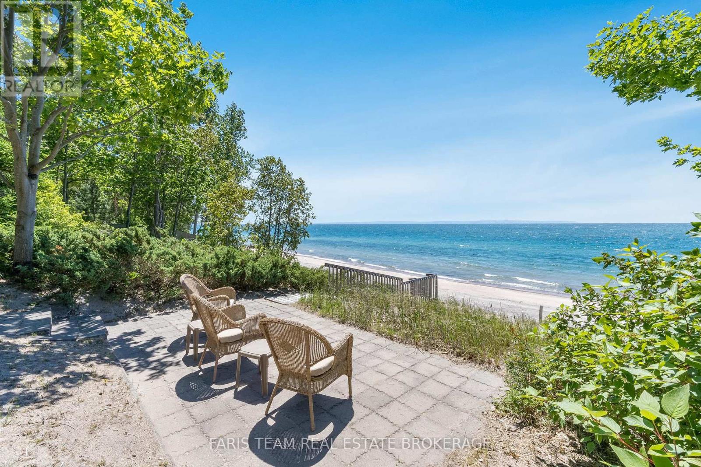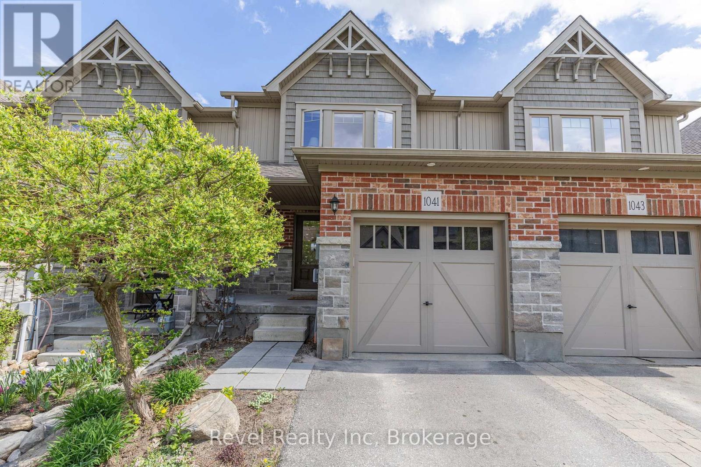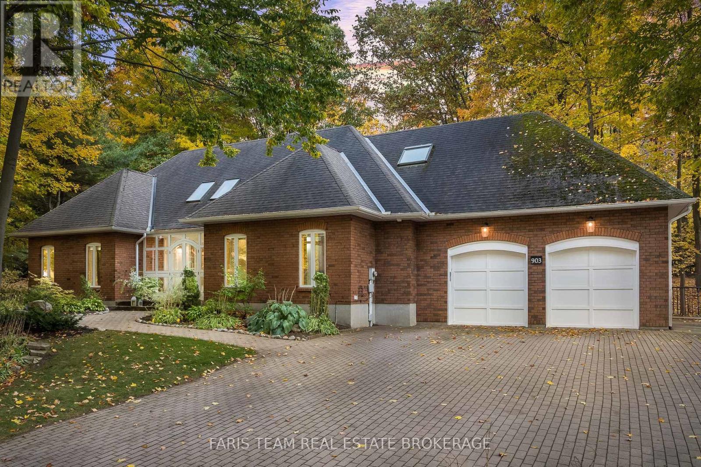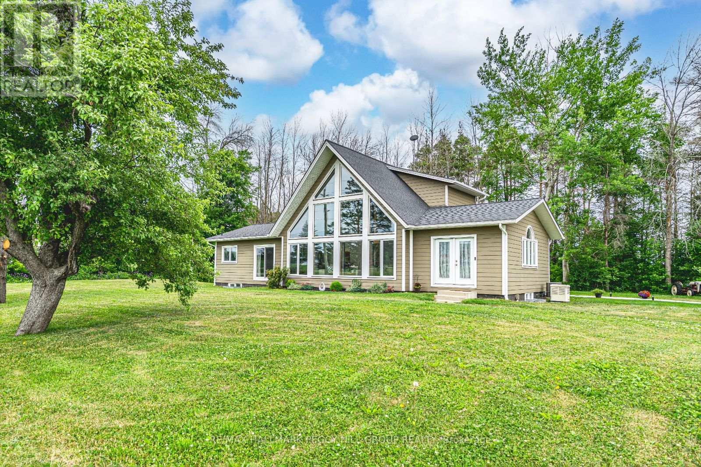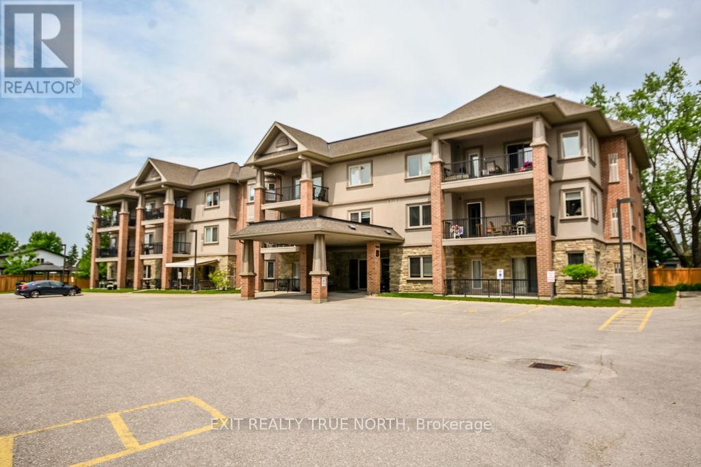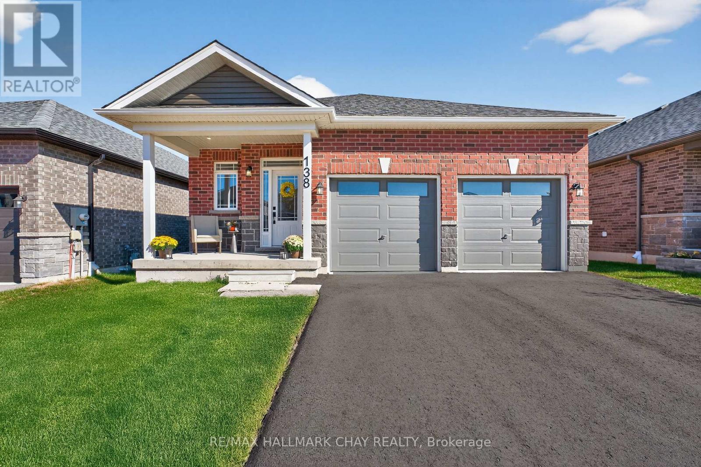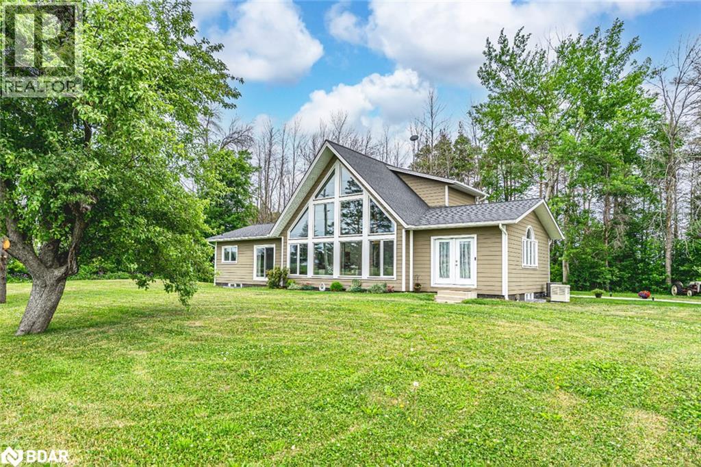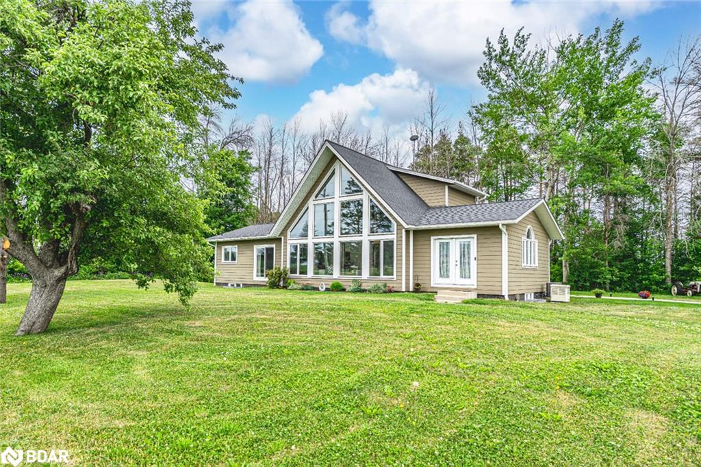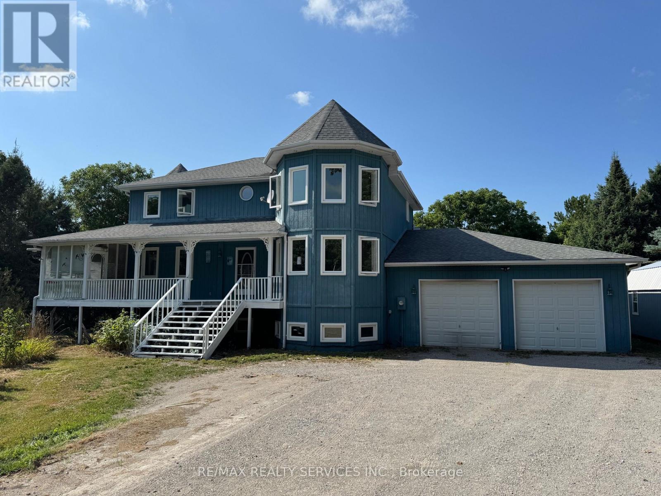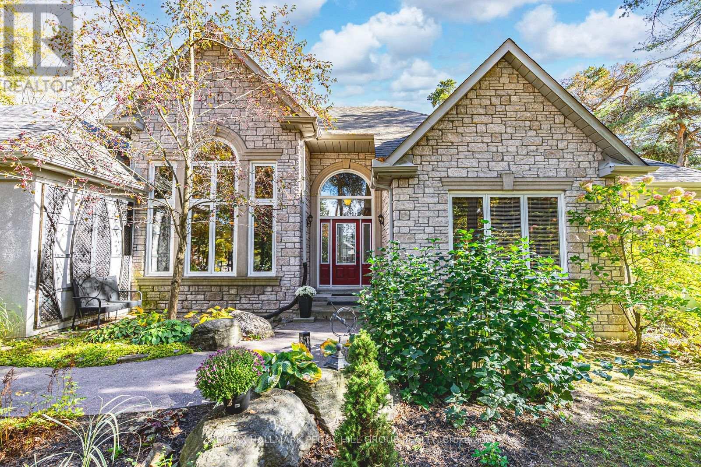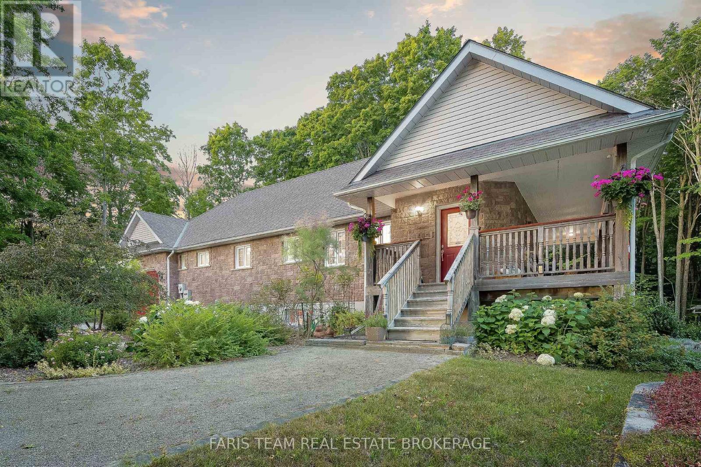
Highlights
Description
- Time on Houseful17 days
- Property typeSingle family
- StyleBungalow
- Median school Score
- Mortgage payment
Top 5 Reasons You Will Love This Home: 1) Embrace the peace and tranquility of this custom raised bungalow, set on six acres of picturesque, park-like land featuring walking trails, stone-raised gardens, and seasonal displays of trilliums, perennials, groundcover, and shrubs 2) Thoughtfully built and meticulously maintained by the original owners, this home blends timeless materials with enduring quality, curb appeal, and an undeniable pride of ownership 3) The spacious lower level with a walkout design is nearly ready to be transformed into a comfortable in-law suite or additional living space, offering flexible options for multi-generational living 4) Enjoy complete privacy with no neighbours in sight, just open skies, forested edges, and the peaceful rhythm of the countryside 5) A large workshop and multiple outbuildings make this property ideal for hobbyists, entrepreneurs, or outdoor enthusiasts needing room for tools, equipment, or creative pursuits. 1,369 above grade sq.ft plus a finished lower level. (id:63267)
Home overview
- Cooling Central air conditioning
- Heat source Propane
- Heat type Other
- Sewer/ septic Septic system
- # total stories 1
- # parking spaces 6
- Has garage (y/n) Yes
- # full baths 2
- # half baths 1
- # total bathrooms 3.0
- # of above grade bedrooms 4
- Flooring Ceramic
- Subdivision Rural tay
- Directions 2106981
- Lot size (acres) 0.0
- Listing # S12445308
- Property sub type Single family residence
- Status Active
- Dining room 3.58m X 2.45m
Level: Lower - Family room 10.54m X 4.22m
Level: Lower - Bedroom 3.61m X 3.17m
Level: Lower - Bedroom 3.6m X 3.14m
Level: Lower - Primary bedroom 4.22m X 3.76m
Level: Main - Kitchen 3.65m X 3.15m
Level: Main - Eating area 2.9m X 2.45m
Level: Main - Dining room 3.77m X 2.5m
Level: Main - Bedroom 3.46m X 2.36m
Level: Main - Living room 7.58m X 3.58m
Level: Main - Laundry 3.42m X 3.37m
Level: Main
- Listing source url Https://www.realtor.ca/real-estate/28952727/1187-french-road-tay-rural-tay
- Listing type identifier Idx

$-3,197
/ Month

