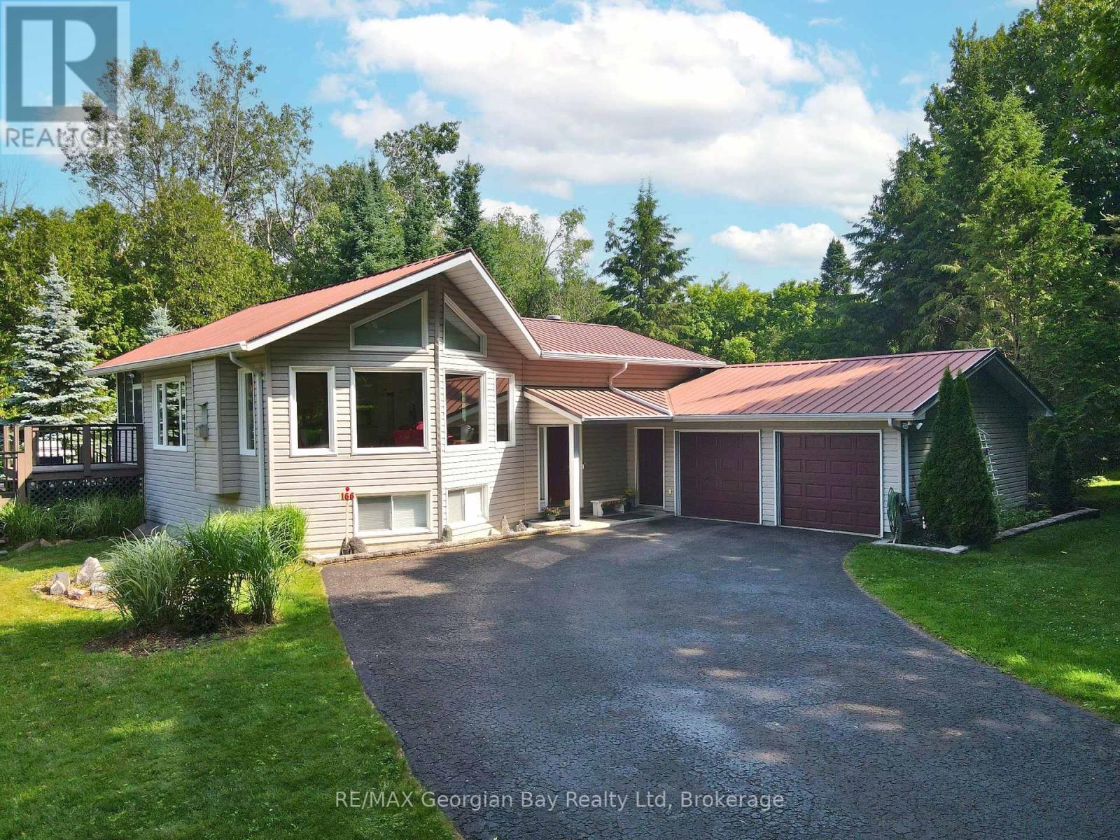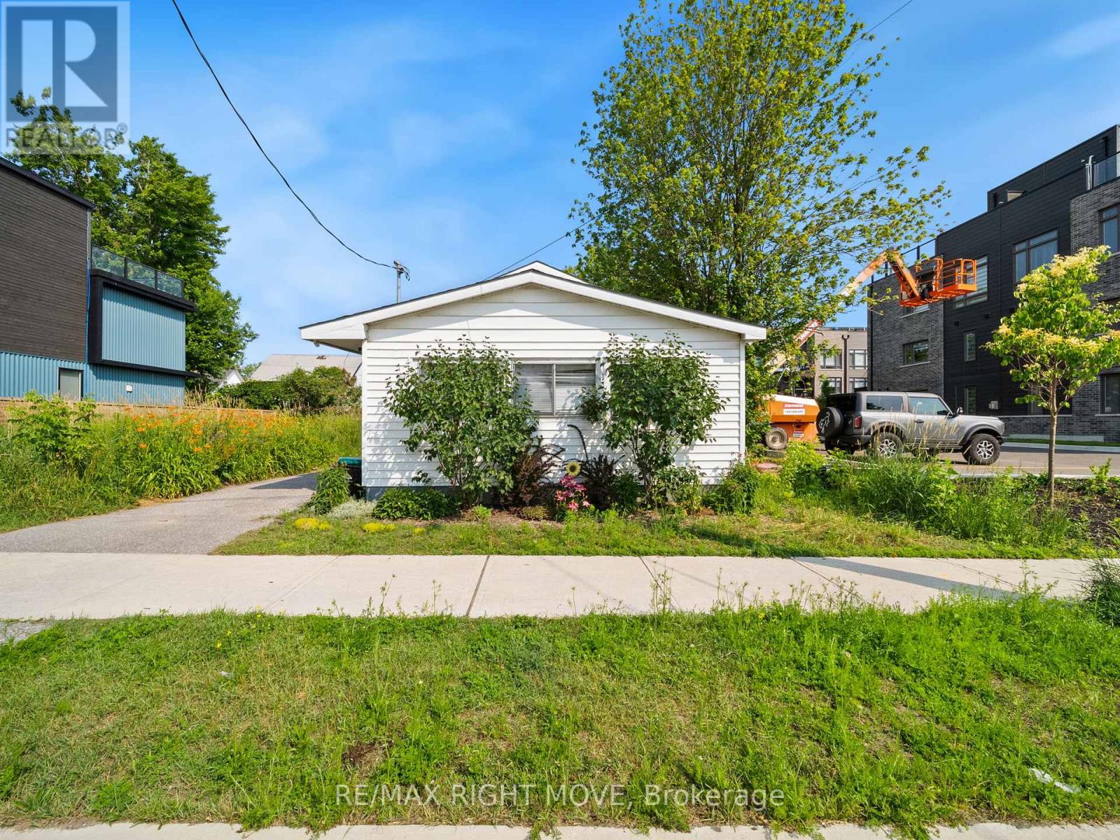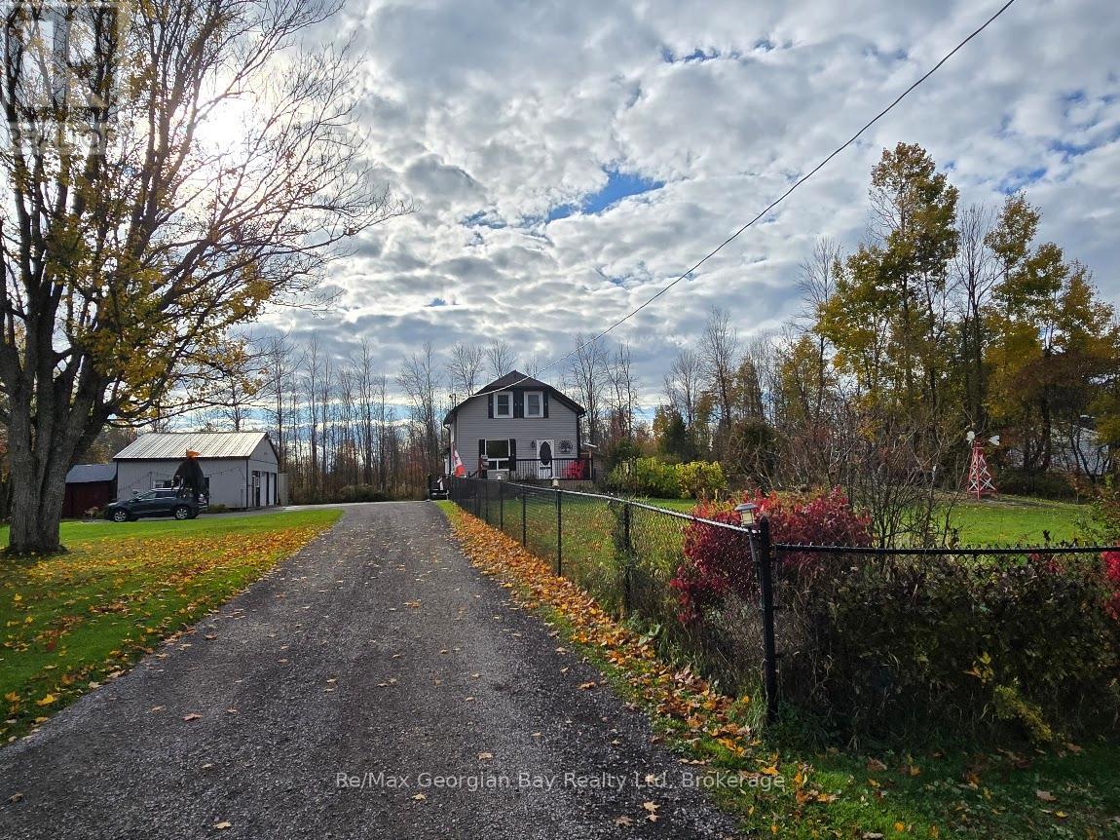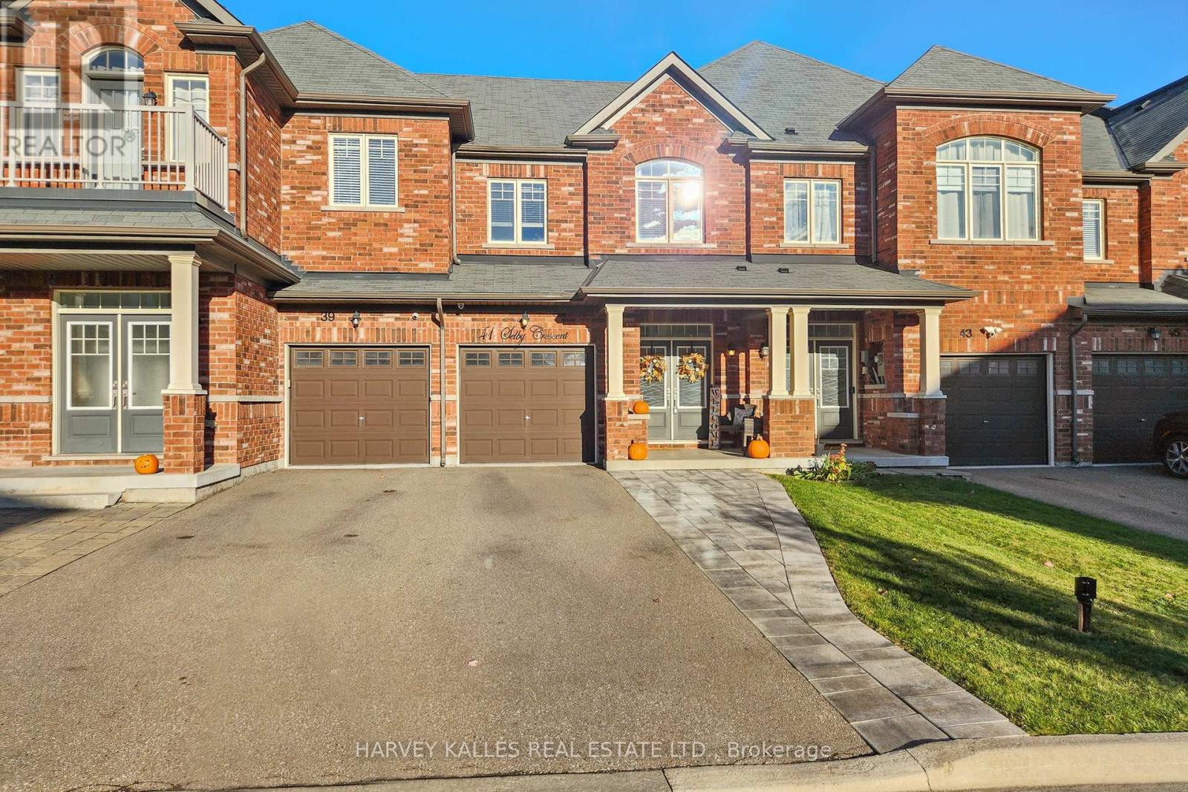- Houseful
- ON
- Tay
- Waubaushene
- 166 Albin Rd

Highlights
Description
- Time on Houseful119 days
- Property typeSingle family
- StyleRaised bungalow
- Neighbourhood
- Median school Score
- Mortgage payment
Privacy, Comfort & Charm Welcome to This Beautiful In-Town Retreat! Check this out privacy plus! This lovingly maintained 2 + 1 bedroom raised bungalow sits on a spacious 198' x 124' in-town lot, just a short walk to the stunning shores of Georgian Bay. Tucked away yet conveniently in-town, this home offers a rare blend of space, comfort, and thoughtful upgrades. Inside, you'll find a bright kitchen and dining area with a central island perfect for family meals and entertaining alongside a warm, welcoming living room, both featuring beautiful hardwood floors and a cozy gas fireplace. The home also offers: 2 bathrooms with heated floors, a fully finished basement with a second gas fireplace, a covered, screened-in sunroom leading to a private deck area, ideal for entertaining friends and family, gas heat, central air, HRV system & central vac, custom blinds, alarm system & Generac generator, steel roof, 2-car garage, and paved driveway, meticulously landscaped yard with vibrant gardens. Whether you're enjoying peaceful mornings on the deck or hosting summer get-togethers, this property is the perfect place to call home. Don't miss out on this gem - just minutes from Hwy 400 and all local amenities! What are you waiting for? ATTN ALL BUYERS - A SPECIAL DISCOUNTED PRICE OF$949,777 OFFERED TO THOSE INTERESTED IN PURCHASING BOTH PROPERTIES AT 166 AND 158 ALBIN RD AT THE SAME TIME. (id:63267)
Home overview
- Cooling Central air conditioning, air exchanger
- Heat source Natural gas
- Heat type Forced air
- Sewer/ septic Septic system
- # total stories 1
- # parking spaces 8
- Has garage (y/n) Yes
- # full baths 2
- # total bathrooms 2.0
- # of above grade bedrooms 3
- Has fireplace (y/n) Yes
- Community features School bus
- Subdivision Waubaushene
- Lot desc Landscaped
- Lot size (acres) 0.0
- Listing # S12241967
- Property sub type Single family residence
- Status Active
- Bathroom 2.67m X 2.57m
Level: Basement - Family room 6.04m X 8.04m
Level: Basement - 3rd bedroom 3.14m X 3.86m
Level: Basement - Office 2.96m X 4.1m
Level: Basement - Utility 4.23m X 2.57m
Level: Basement - Sunroom 3.18m X 2.51m
Level: Main - Dining room 2.76m X 3.7m
Level: Main - Living room 6.05m X 4.45m
Level: Main - Bedroom 4.28m X 3.6m
Level: Main - Kitchen 3.29m X 3.7m
Level: Main - Bathroom 2.39m X 2.91m
Level: Main - 2nd bedroom 4.29m X 2.99m
Level: Main
- Listing source url Https://www.realtor.ca/real-estate/28513387/166-albin-road-tay-waubaushene-waubaushene
- Listing type identifier Idx

$-2,133
/ Month












