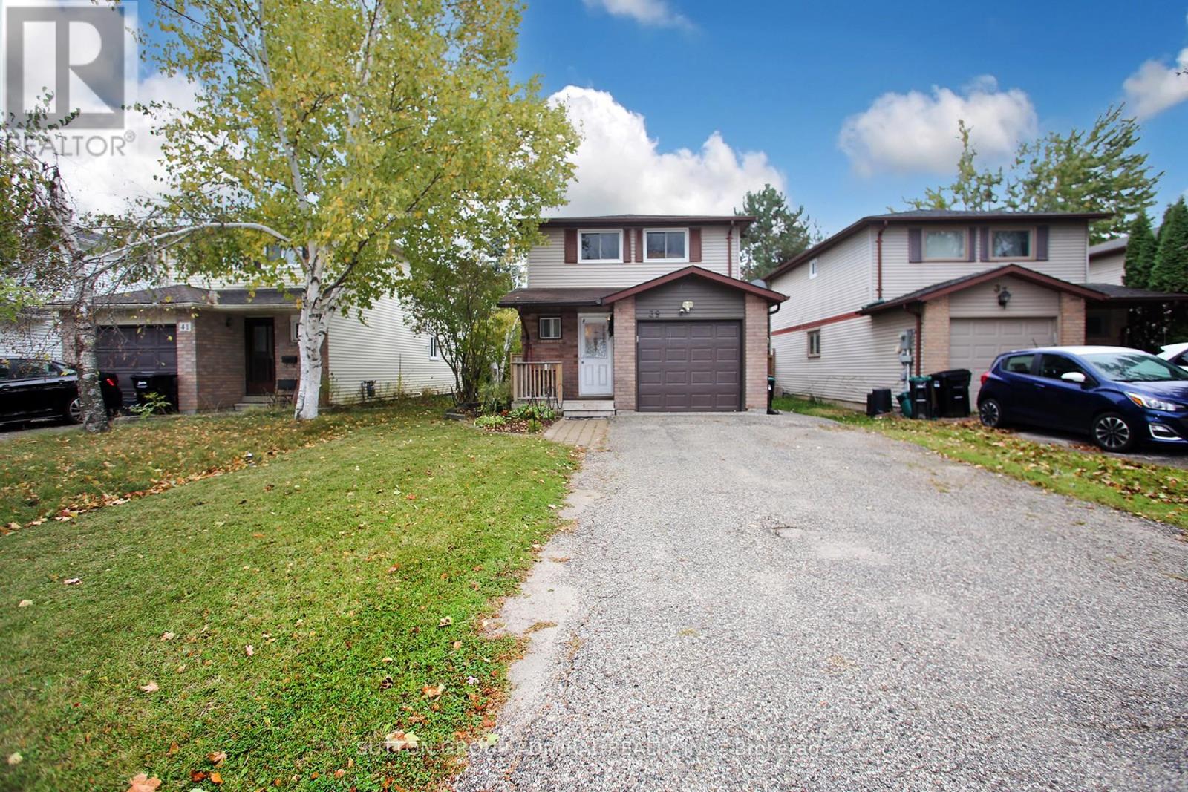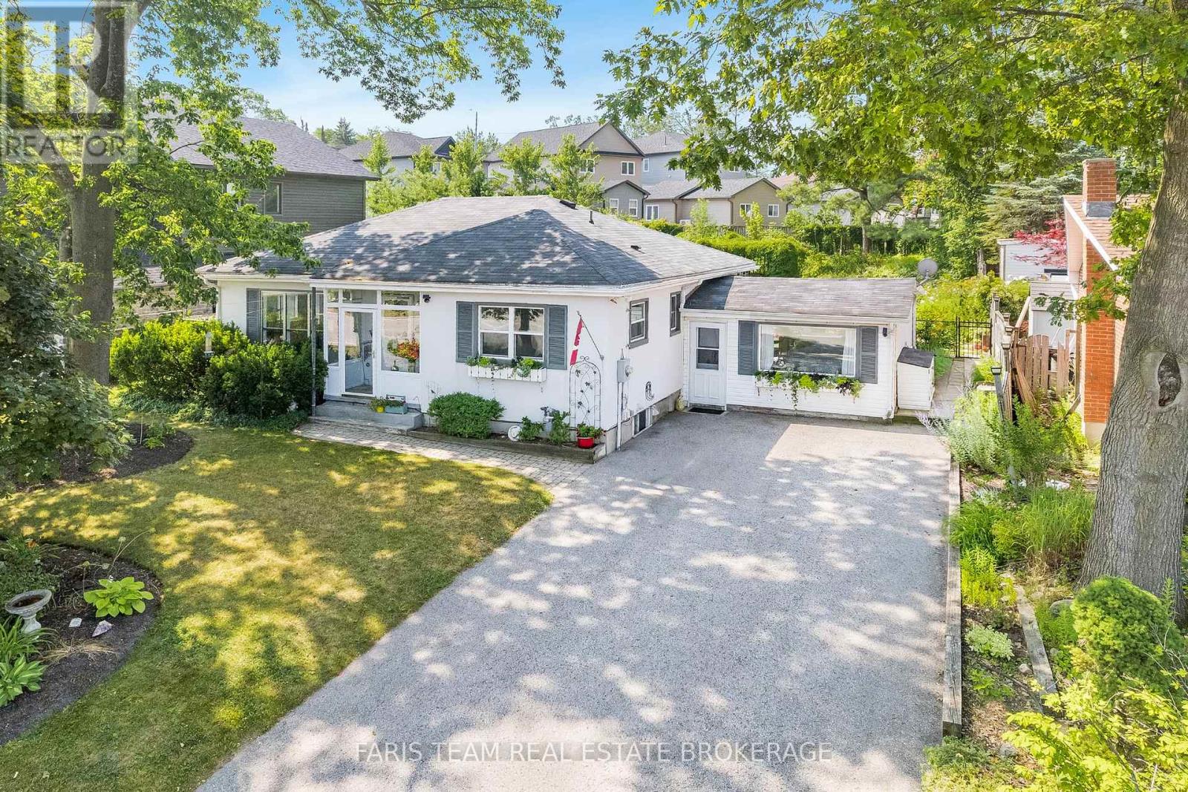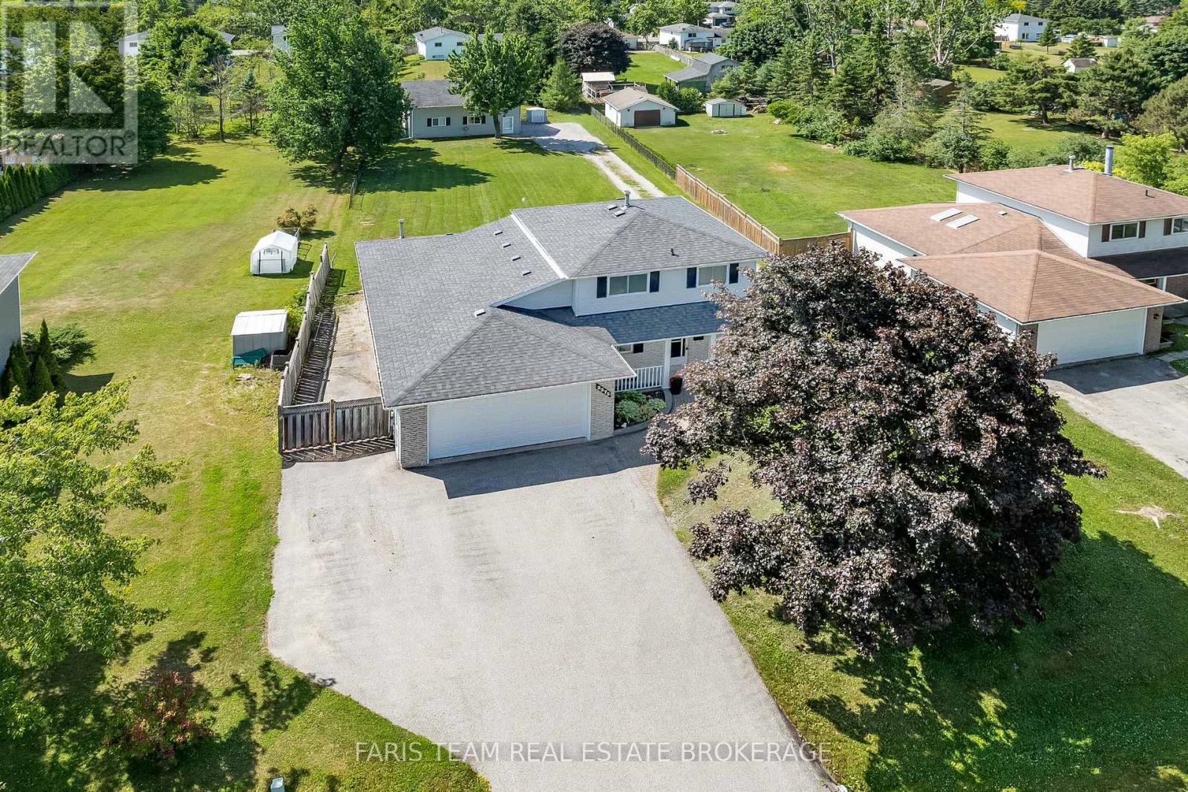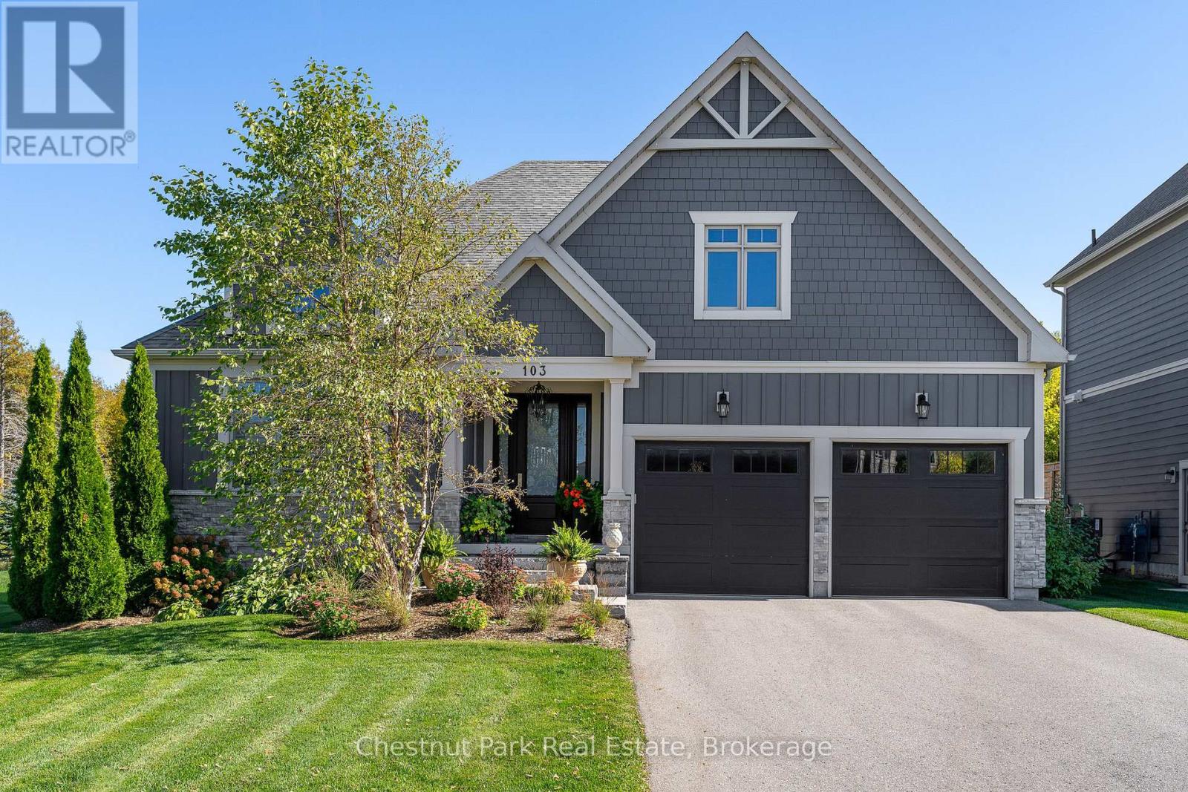- Houseful
- ON
- Tay
- Victoria Harbour
- 200 Jephson St
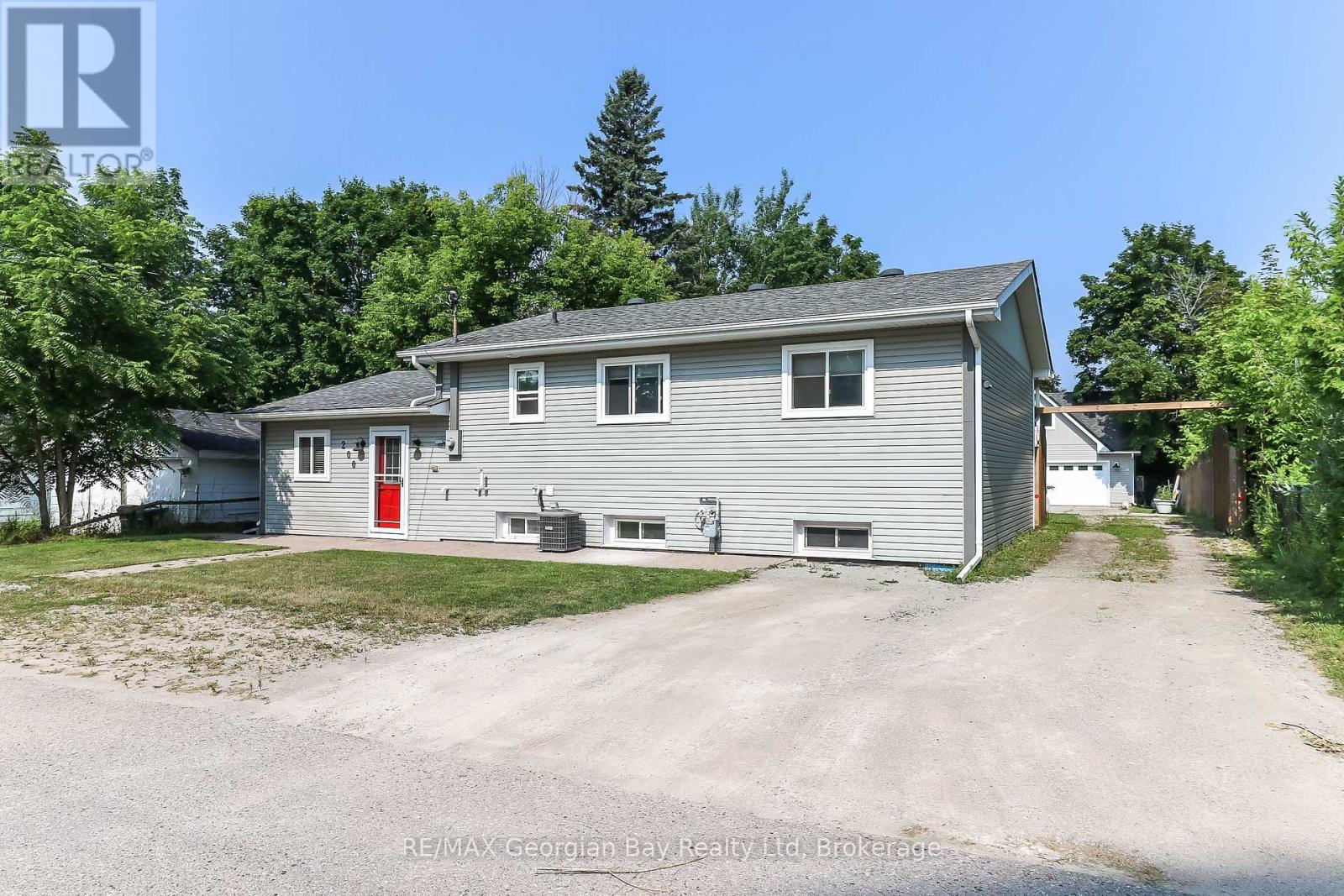
Highlights
Description
- Time on Houseful22 days
- Property typeSingle family
- Neighbourhood
- Median school Score
- Mortgage payment
Incredible man cave / she shed is a must see! This spacious 1350ft2 home is situated on a large lot and a quiet dead end street. Some of the many features are: Large Kitchen with Island and walk out to deck * Family Sized Living Room with walk out to deck overlooking Pool * Custom 5 PC Bath * Large partially finished Basement with Rough-In for bathroom * Heated and Finished 24' x 32' Shop with 60 amp panel, a Split Heat Pump to offer Heat and AC on both levels and a Finished 425ft2 Loft to use as you please * Heated 24' round pool to relax and cool off on those hot summer days * Parking for all your toys in large driveway * Fully Fenced Yard * Gas Heat and Central Air * 50 Amp plug for Generator connected to Panel. Many improvements in recent years. All this with in town Pharmacy/Doctors Office, Grocery, LCBO, Library, Post Office, Cafes, Waterfront Park and Boat Launch, and Tay Shore Walking/Biking Trail. Located in North Simcoe and offering so much to do - boating, fishing, swimming, canoeing, hiking, cycling, hunting, snowmobiling, atving, golfing, skiing and along with theatres, historical tourist attractions and so much more. Only 10 minutes to Midland, 30 minutes to Orillia, 40 minutes to Barrie and 90 minutes from GTA. (id:63267)
Home overview
- Cooling Central air conditioning
- Heat source Natural gas
- Heat type Forced air
- Has pool (y/n) Yes
- Sewer/ septic Sanitary sewer
- Fencing Fully fenced, fenced yard
- # parking spaces 18
- Has garage (y/n) Yes
- # full baths 1
- # total bathrooms 1.0
- # of above grade bedrooms 2
- Flooring Tile, hardwood, concrete
- Community features Community centre
- Subdivision Victoria harbour
- Lot desc Landscaped
- Lot size (acres) 0.0
- Listing # S12432437
- Property sub type Single family residence
- Status Active
- Recreational room / games room 8.039m X 3.817m
Level: Lower - Games room 6.402m X 3.384m
Level: Lower - Laundry 3.393m X 2.356m
Level: Lower - Kitchen 4.22m X 3.808m
Level: Main - Dining room 4.911m X 3.988m
Level: Main - Living room 8.357m X 4.019m
Level: Main - 2nd bedroom 3.612m X 2.942m
Level: Main - Primary bedroom 3.615m X 2.969m
Level: Main
- Listing source url Https://www.realtor.ca/real-estate/28925108/200-jephson-street-tay-victoria-harbour-victoria-harbour
- Listing type identifier Idx

$-1,733
/ Month








