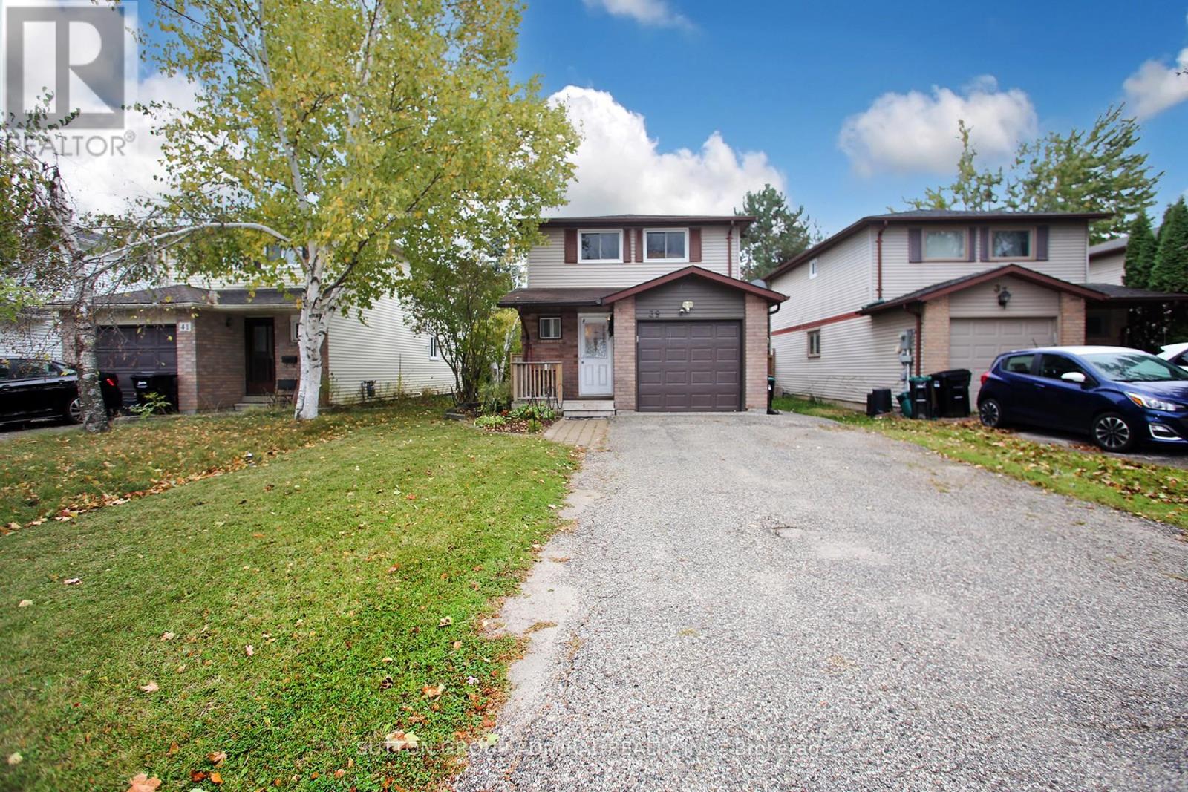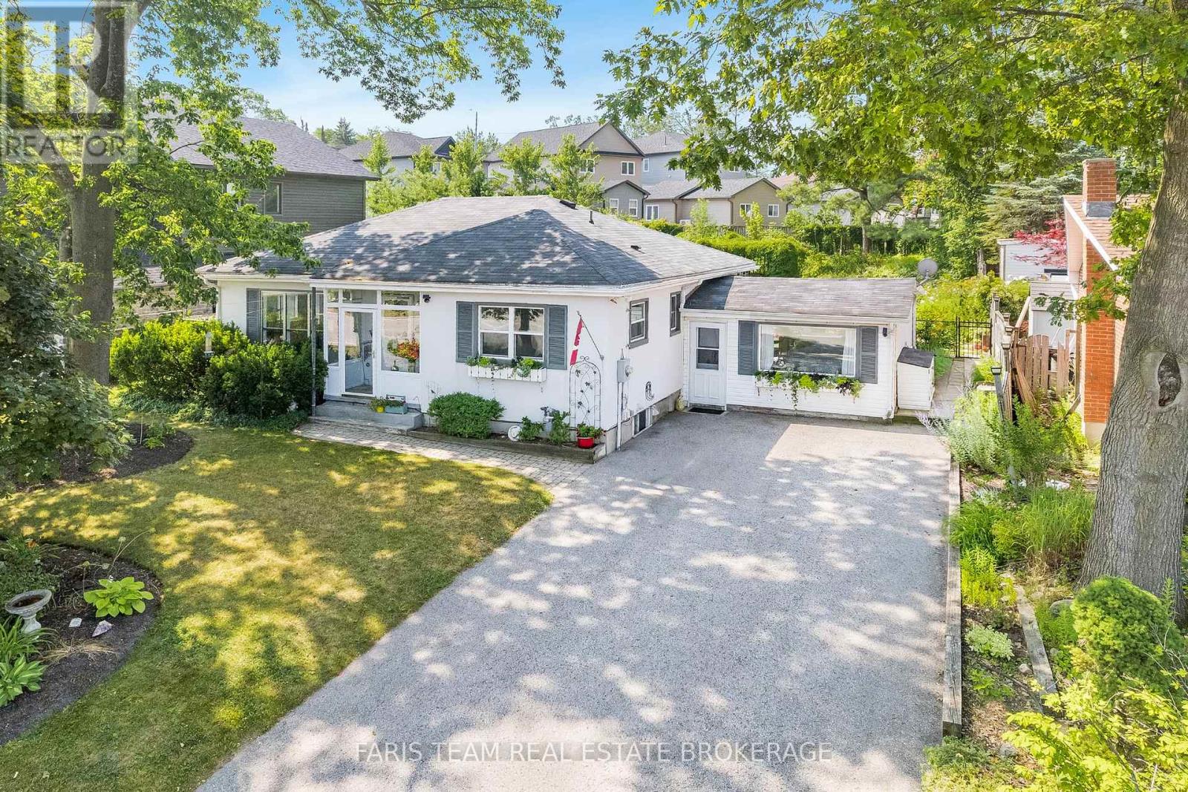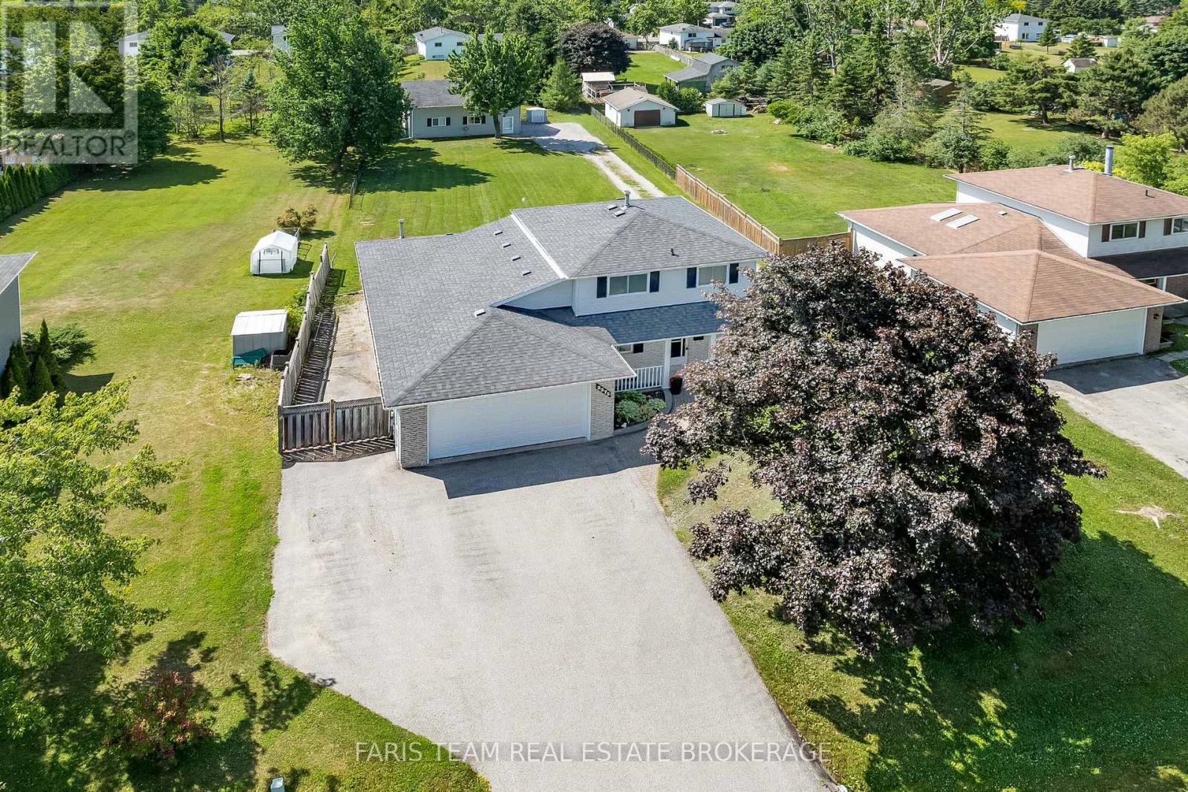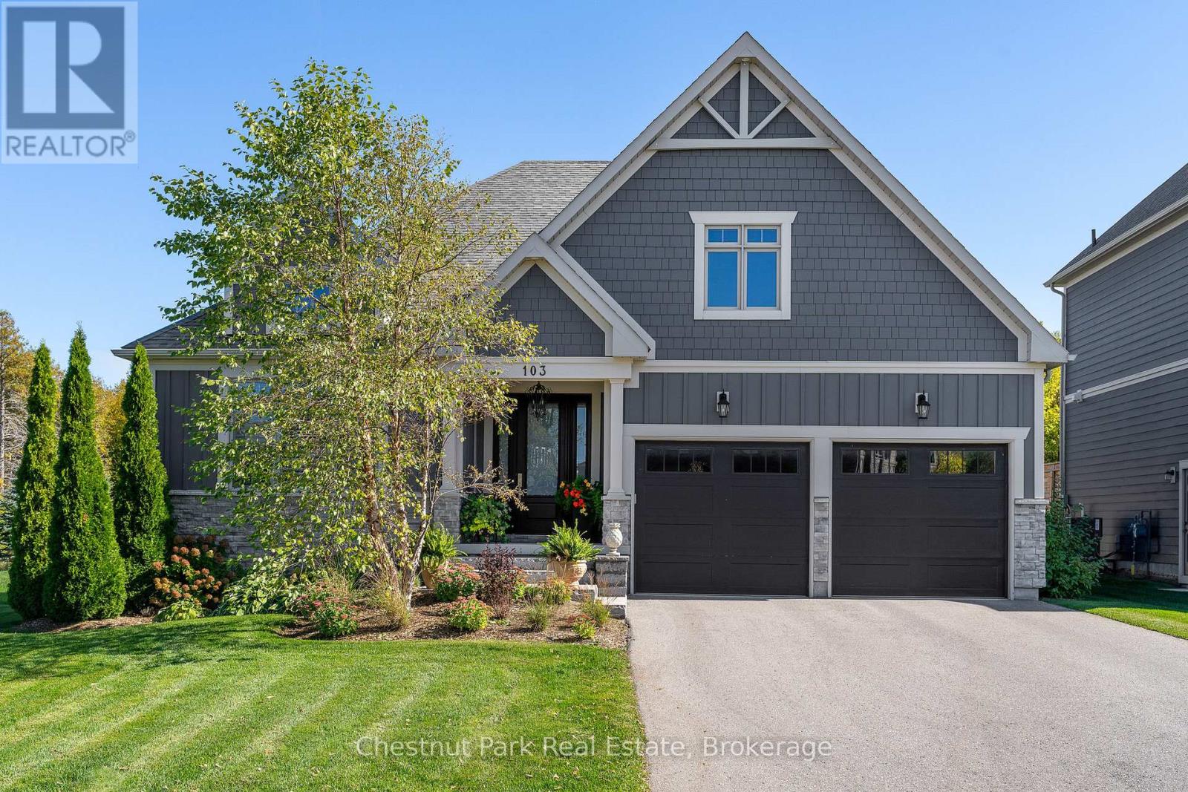- Houseful
- ON
- Tay
- Victoria Harbour
- 218 Jephson St
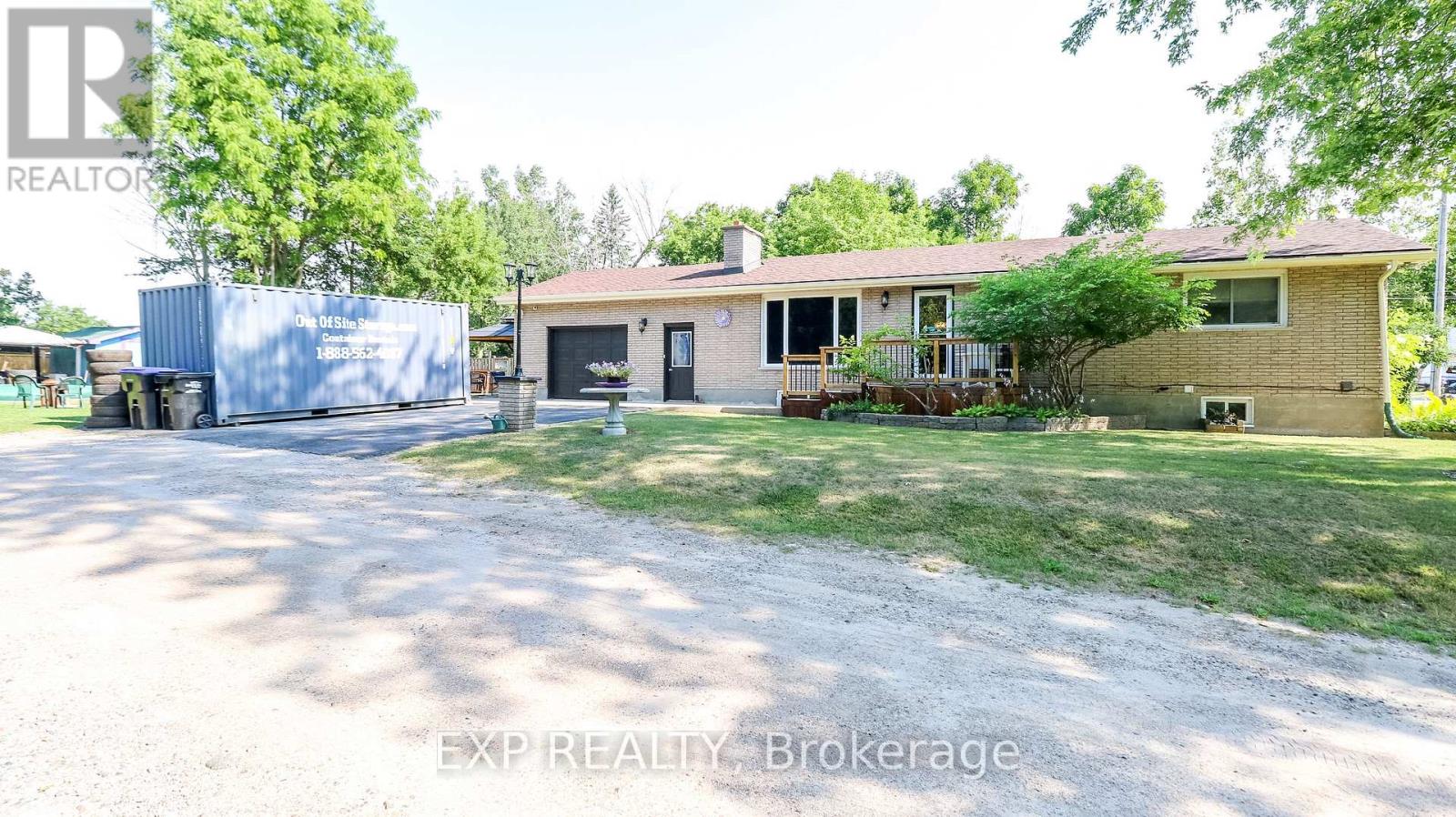
Highlights
Description
- Time on Houseful59 days
- Property typeSingle family
- StyleBungalow
- Neighbourhood
- Median school Score
- Mortgage payment
In the quiet village of Victoria Harbour this spacious family home is located at the end of a dead end road, with forested area across the road, walk to shopping, town dock, boat lunch and the Tay walking/bike trails, school is only a few blocks away. You have the bonus of living in town, but feels like country. All brick 3 +1 Bedroom Bungalow with attached oversize garage with steps to basement and back yard access. Eat in Kitchen walks out to back deck, large living room with picture window, 3rd bedroom had laundry added. Main bath has step in accessible tub/shower. Huge side yard with plenty of room for all your outdoor fun. The bright and spacious basement was just totally redone in June 2025, offers a great space for a multi-generation family, with large Livingroom with gas fireplace, kitchen, bedroom, den, 3pce bath and it's own laundry, has walk up step to garage and main level. New shingles (2023) Heat Pump provides back up heat source and A/C. (id:63267)
Home overview
- Cooling Central air conditioning
- Heat source Natural gas
- Heat type Forced air
- Sewer/ septic Sanitary sewer
- # total stories 1
- # parking spaces 5
- Has garage (y/n) Yes
- # full baths 2
- # total bathrooms 2.0
- # of above grade bedrooms 4
- Has fireplace (y/n) Yes
- Subdivision Victoria harbour
- Lot size (acres) 0.0
- Listing # S12319042
- Property sub type Single family residence
- Status Active
- 4th bedroom 7.18m X 3.85m
Level: Basement - Kitchen 3.98m X 2.07m
Level: Basement - Office 3.54m X 3.48m
Level: Basement - Living room 6.9m X 3.88m
Level: Basement - Utility 3.25m X 3.14m
Level: Basement - Living room 4.01m X 3.47m
Level: Main - Dining room 3.8m X 2.89m
Level: Main - Kitchen 3.8m X 2.76m
Level: Main - 2nd bedroom 3.44m X 3.1m
Level: Main - 3rd bedroom 2.75m X 2.41m
Level: Main - Primary bedroom 3.99m X 3.47m
Level: Main
- Listing source url Https://www.realtor.ca/real-estate/28678621/218-jephson-street-tay-victoria-harbour-victoria-harbour
- Listing type identifier Idx

$-1,786
/ Month








