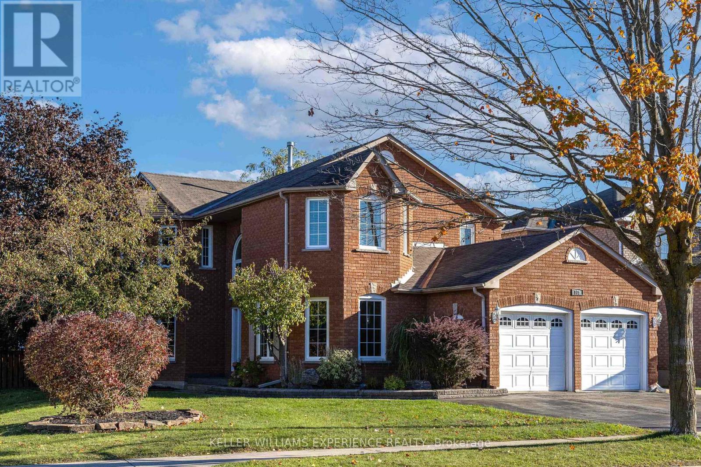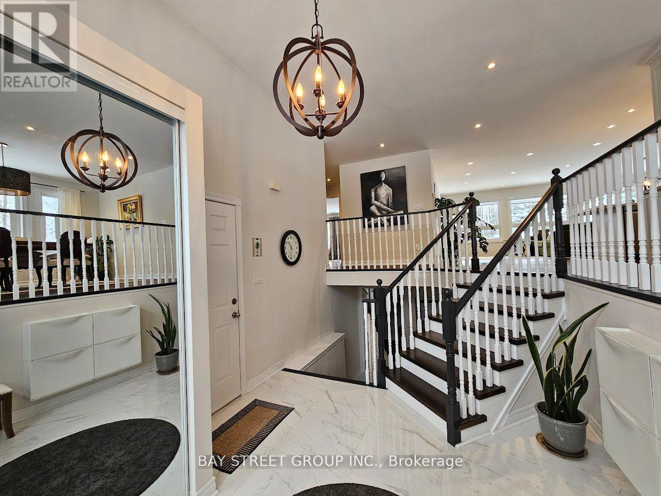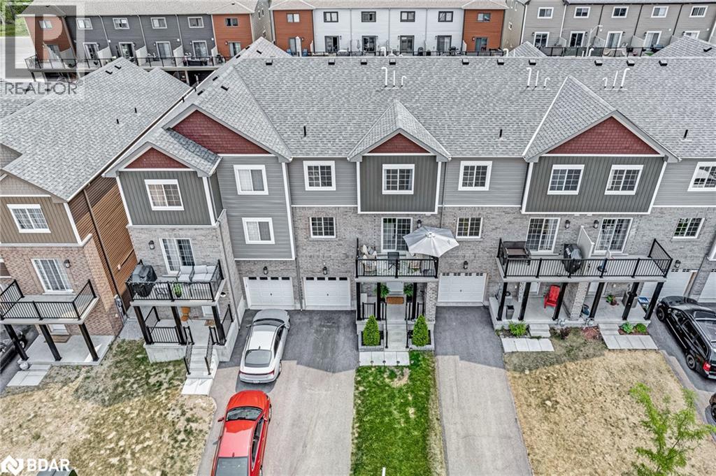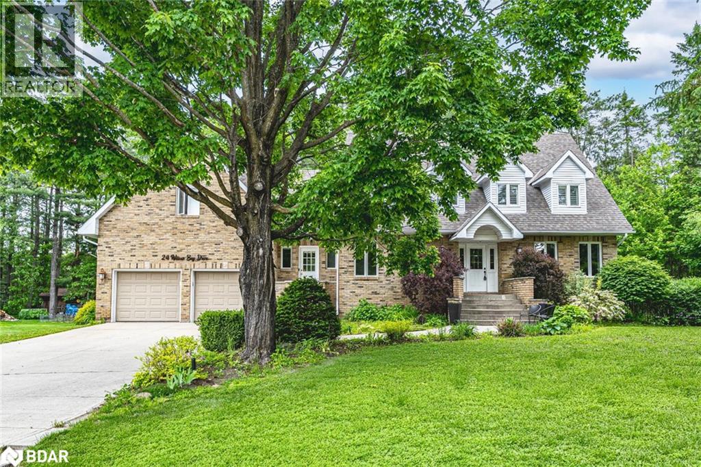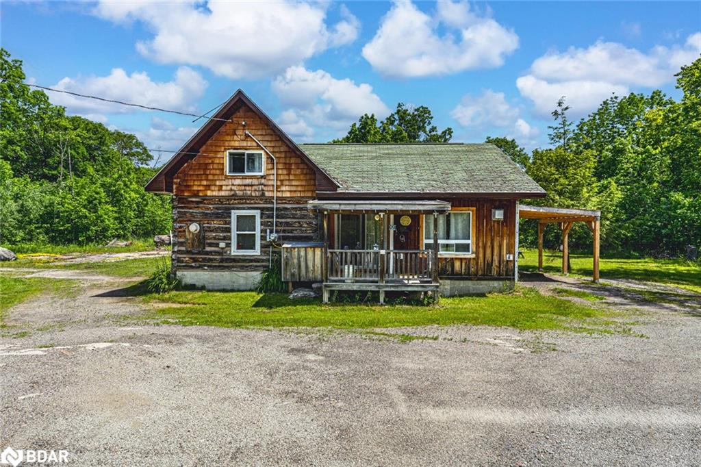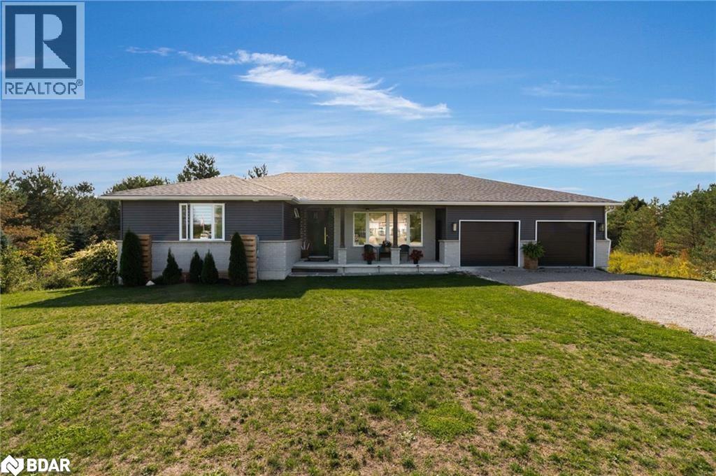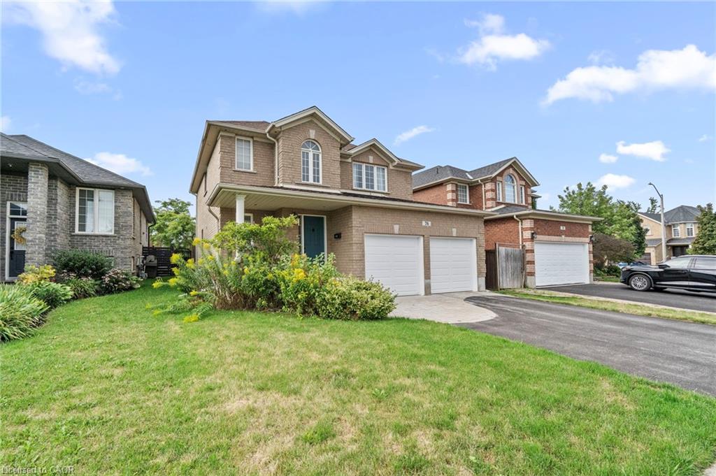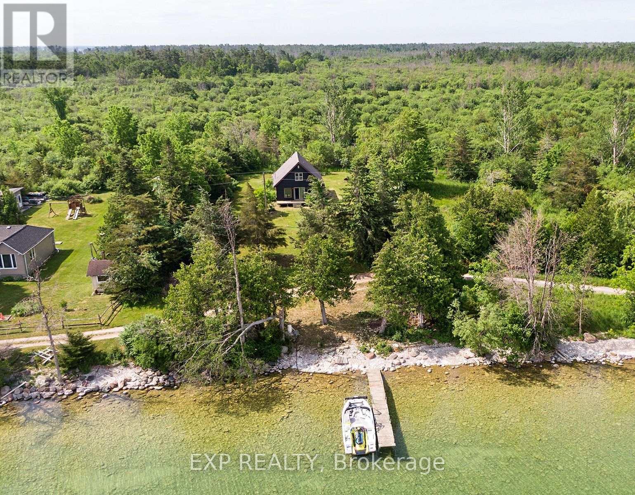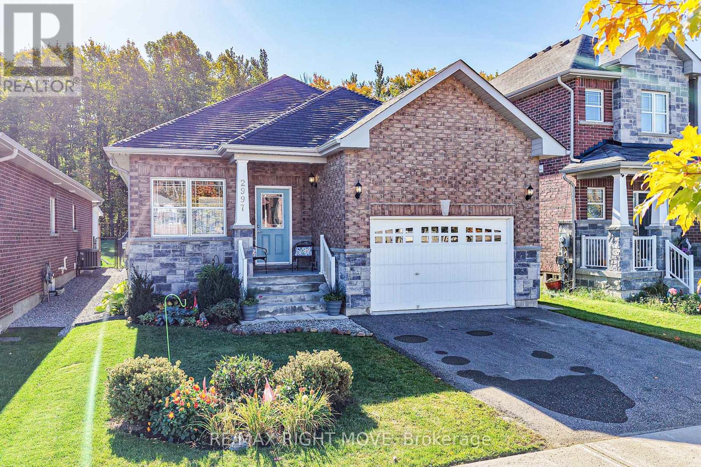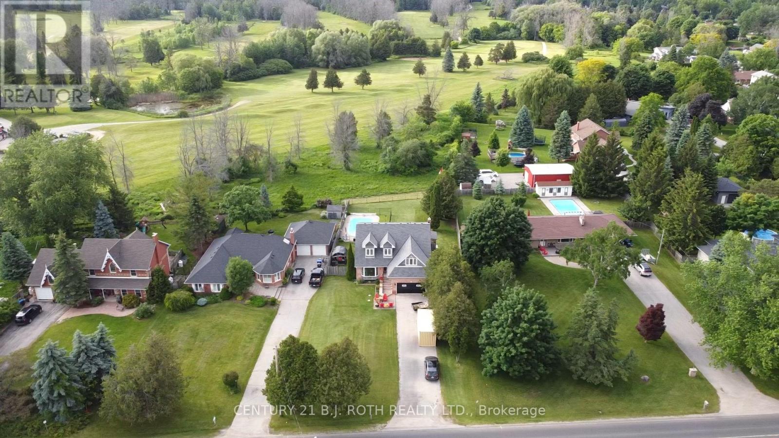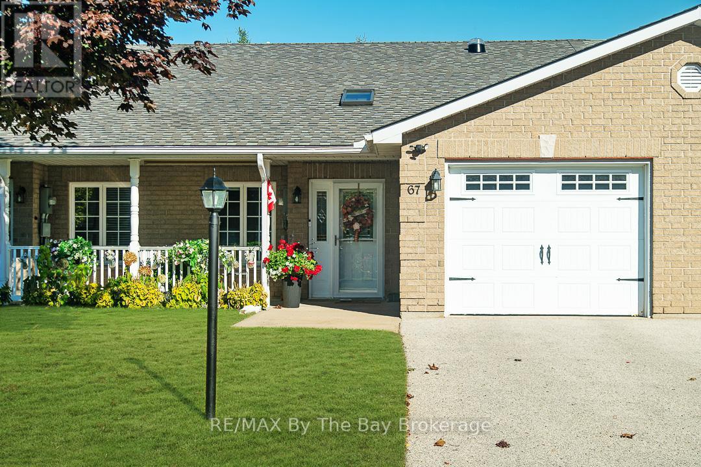- Houseful
- ON
- Tay
- Port Mcnicoll
- 340 Wardell St
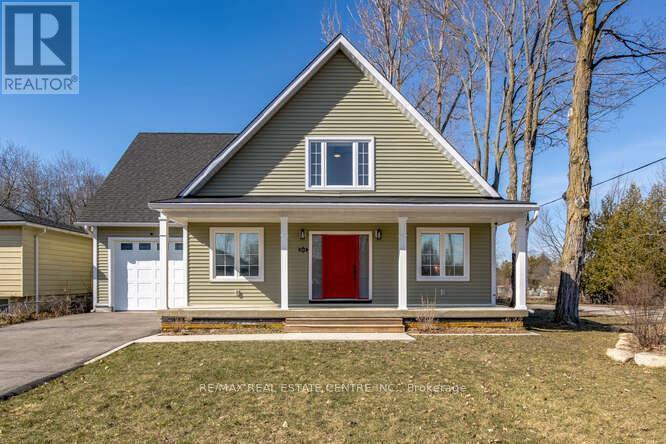
Highlights
Description
- Time on Housefulnew 5 days
- Property typeSingle family
- Neighbourhood
- Median school Score
- Mortgage payment
Stunning 5 Year Old Home, Loads of Curb Appeal with Large Covered Porch and Oversized Front Door. Expansive Eat-In Kitchen Featuring Trendy 2-Tone Cabinetry with Pot Drawers, SS Appliances Incl Double Wall Mounted Oven, NEW Quality Quartz Countertops and Backsplash & Walk Out to Deck, Main Floor Master Suite with Walk-In Closet, Door to Back Deck & Swanky Ensuite Complete with Clawfoot Tub, Double Vanity & Massive Tiled Shower with Corner Seat & Double Rainfall Shower Heads. Upstairs Another 3 Bedrooms, Storage Room & 3pc Bath with Ensuite Privileges. Main Floor Living Room and Den, Main Floor Laundry/Mud Room with Inside Access to Insulated/Drywalled Garage Featuring Roughed-In Heated Floor, Partially Finished Basement Has Large Windows and Features Huge Rec Room with Built-In Wet Bar (R/I) & 3pc Bath Ready to be Finished, Pot Lights Throughout House inclding Basement, 2,320 SqFt +1,356 SqFt in Partially Finished Basement, 9' Ceilings on Main Floor. Move-In Ready Beautiful Home!! 10++ (id:63267)
Home overview
- Cooling Central air conditioning
- Heat source Natural gas
- Heat type Forced air
- Sewer/ septic Sanitary sewer
- # total stories 2
- # parking spaces 6
- Has garage (y/n) Yes
- # full baths 2
- # half baths 1
- # total bathrooms 3.0
- # of above grade bedrooms 4
- Flooring Laminate
- Subdivision Port mcnicoll
- Lot size (acres) 0.0
- Listing # S12012180
- Property sub type Single family residence
- Status Active
- Bedroom 2.92m X 2.13m
Level: 2nd - Bathroom 3.23m X 1.83m
Level: 2nd - Bedroom 4.78m X 3.38m
Level: 2nd - Bedroom 3.38m X 3.35m
Level: 2nd - Exercise room 4.24m X 3.15m
Level: Basement - Laundry 3.48m X 1.93m
Level: Main - Primary bedroom 5.13m X 3.81m
Level: Main - Living room 4.7m X 3.35m
Level: Main - Kitchen 3.38m X 4.65m
Level: Main - Den 3.48m X 3.33m
Level: Main
- Listing source url Https://www.realtor.ca/real-estate/28007576/340-wardell-street-tay-port-mcnicoll-port-mcnicoll
- Listing type identifier Idx

$-2,131
/ Month

