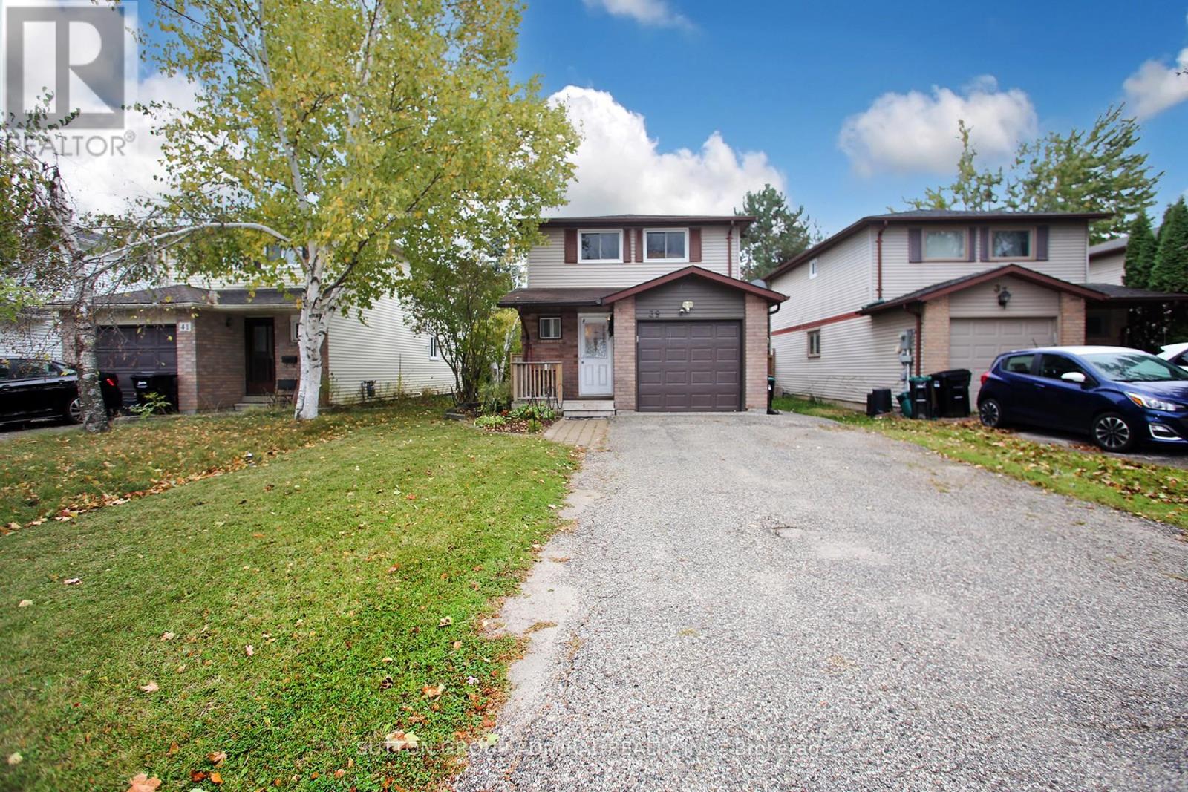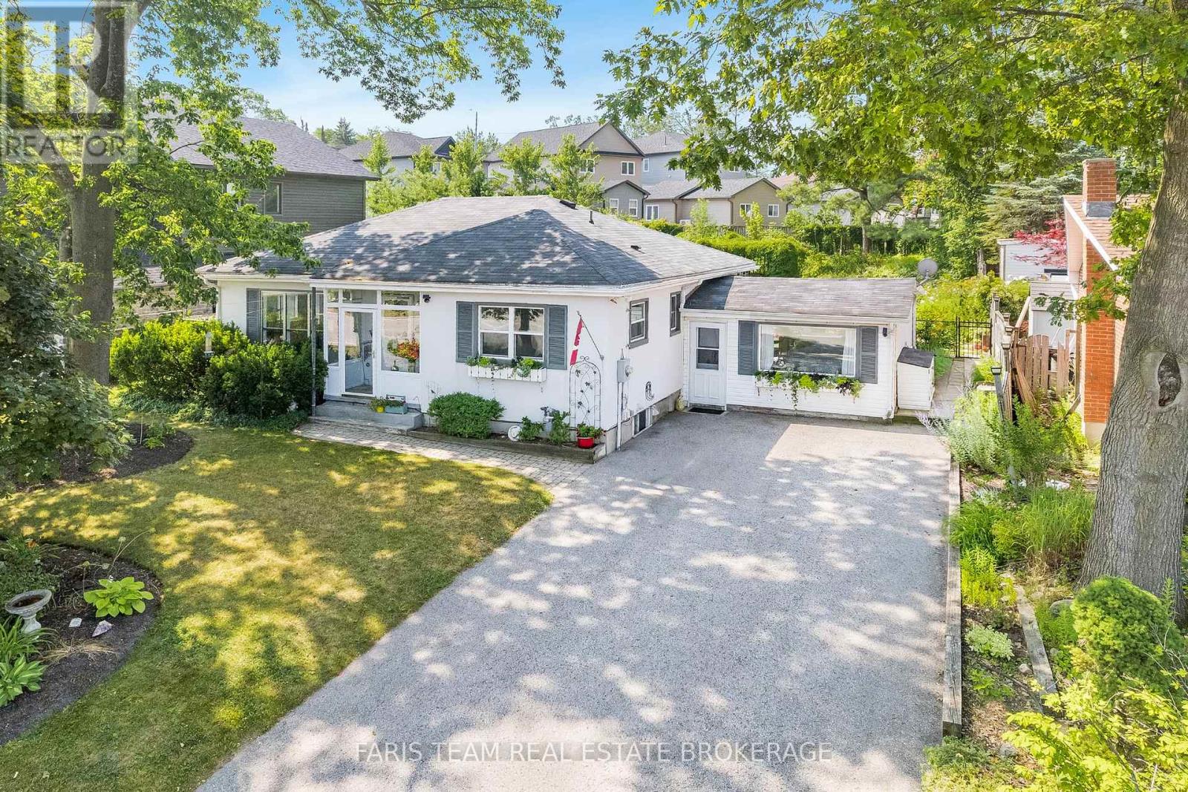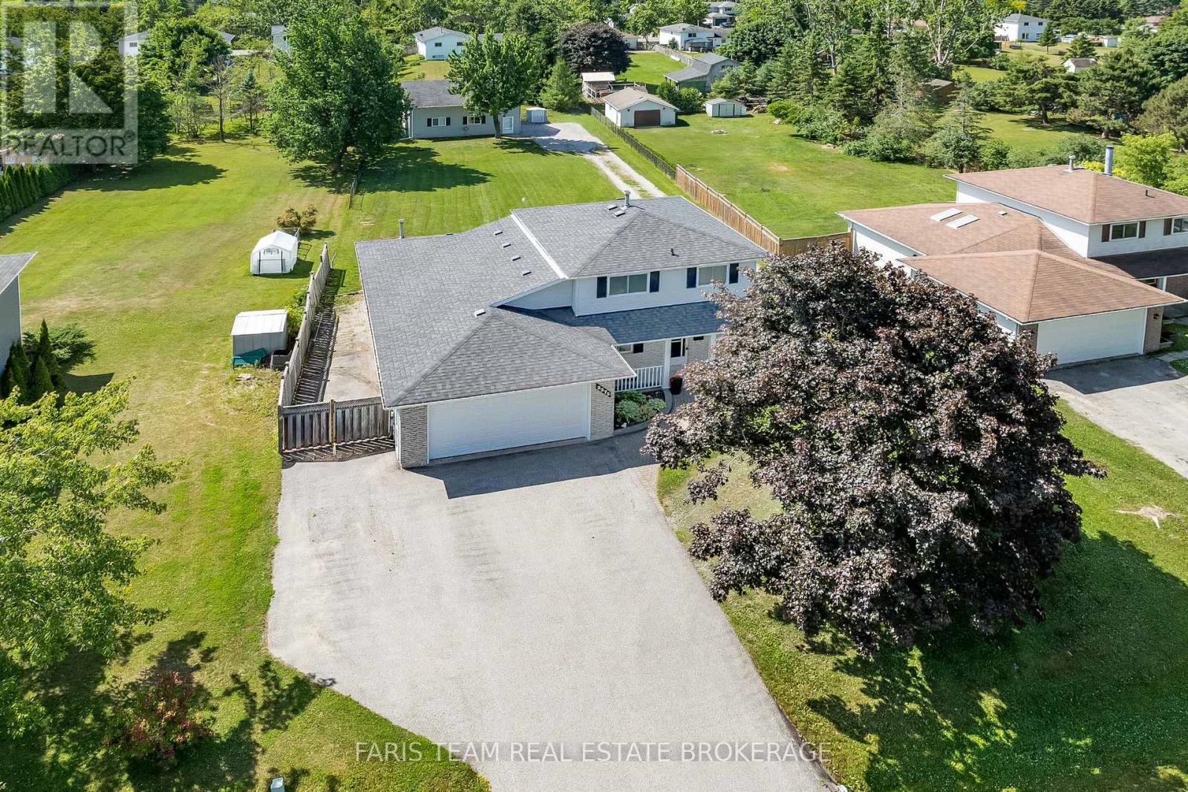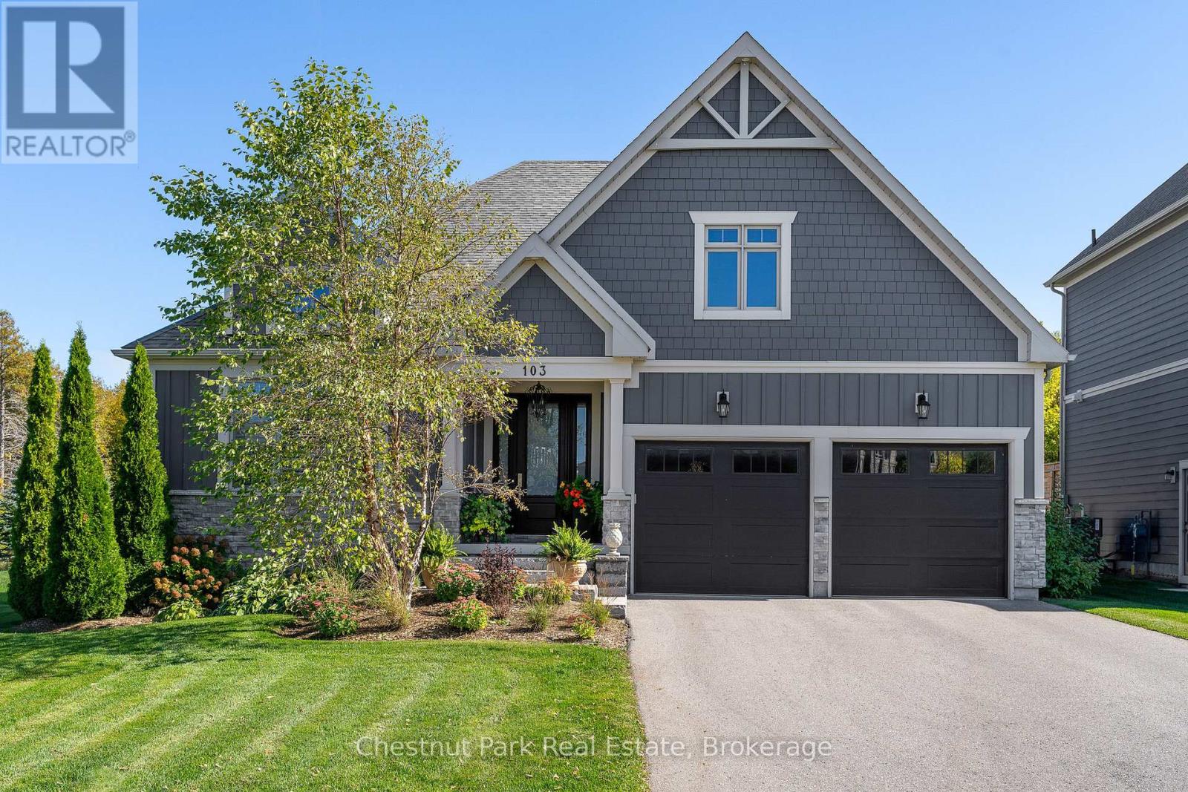- Houseful
- ON
- Tay
- Victoria Harbour
- 4 Charlie Rawson Blvd
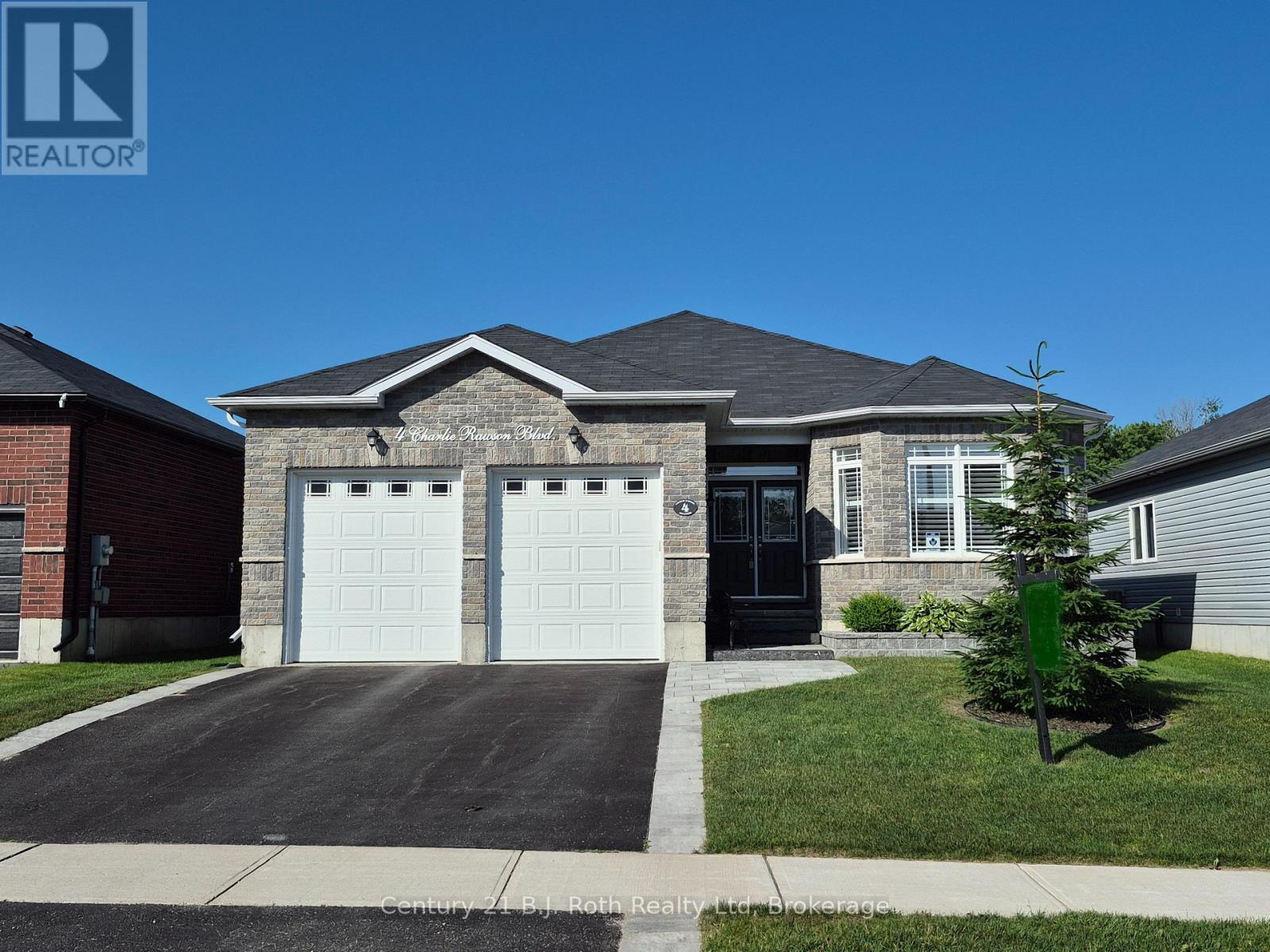
Highlights
Description
- Time on Houseful193 days
- Property typeSingle family
- StyleBungalow
- Neighbourhood
- Median school Score
- Mortgage payment
So much space, so much style this home truly delivers! Step through the grand double-door entrance into a spacious foyer that sets the tone for the 1,826 sq ft (exterior measurements) of thoughtfully designed living space above grade. With 3 generous bedrooms and 2 full bathrooms, this home offers the ideal blend of functionality and comfort. The main floor layout is perfect for entertaining, featuring a formal dining room for special occasions, an open-concept kitchen with an informal dining area, and a bright, welcoming living room with gas fireplace and a walkout to a 15 x 10 back deck where you can soak in a glimpse of serene evening sunsets. The mudroom/laundry room with direct access to the garage adds convenience and practicality for busy families. The fully finished basement is an entertainers dream, offering a spacious recreational or games area, cozy family room with a gas fireplace and wet bar, 4-piece bath, an additional bedroom, cold room, and ample storage. Hardwood and ceramic flooring run throughout the main floor and laminate flooring in the basement. The primary ensuite boasts double sinks and a walk-in shower for a spa-like retreat. The attached garage is insulated, featuring oversized 8 wide x 9 tall doors, perfect for larger vehicles or hobbyists. Located in a completed newer subdivision, this home offers quick access to major highways and is just a short drive to amenities. Plus, it's perfectly situated for year-round recreation to swim in Georgian Bay, bike or walk the Trans Canada Trail, ski, golf, or explore countless outdoor adventures nearby. Live, work, and play in the heart of Georgian Bay where lifestyle meets location. Great area to raise your family. (id:63267)
Home overview
- Cooling Central air conditioning
- Heat source Natural gas
- Heat type Forced air
- Sewer/ septic Sanitary sewer
- # total stories 1
- # parking spaces 4
- Has garage (y/n) Yes
- # full baths 3
- # total bathrooms 3.0
- # of above grade bedrooms 4
- Flooring Ceramic, laminate, hardwood
- Has fireplace (y/n) Yes
- Subdivision Victoria harbour
- Lot size (acres) 0.0
- Listing # S12078079
- Property sub type Single family residence
- Status Active
- Utility 3.24m X 3.83m
Level: Basement - Recreational room / games room 9.04m X 4.86m
Level: Basement - Games room 6.1m X 6.4m
Level: Basement - Bedroom 3.18m X 2.67m
Level: Basement - Cold room 2.92m X 3.35m
Level: Basement - Other 2.08m X 1.83m
Level: Basement - Dining room 4.82m X 3.63m
Level: Main - Living room 6.3m X 6.04m
Level: Main - 3rd bedroom 3.02m X 3.04m
Level: Main - Foyer 3.08m X 1.94m
Level: Main - Kitchen 2.85m X 3.72m
Level: Main - Primary bedroom 5.05m X 4.18m
Level: Main - 2nd bedroom 3.44m X 3.04m
Level: Main - Mudroom 2.43m X 1.8m
Level: Main
- Listing source url Https://www.realtor.ca/real-estate/28157046/4-charlie-rawson-boulevard-tay-victoria-harbour-victoria-harbour
- Listing type identifier Idx

$-2,373
/ Month








