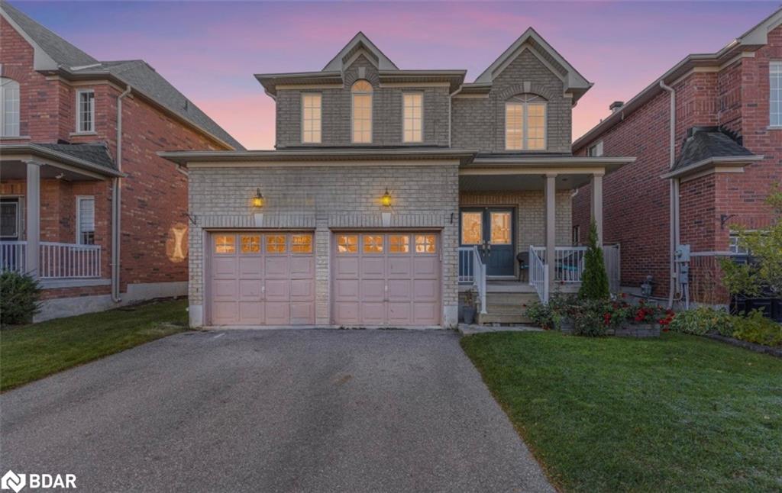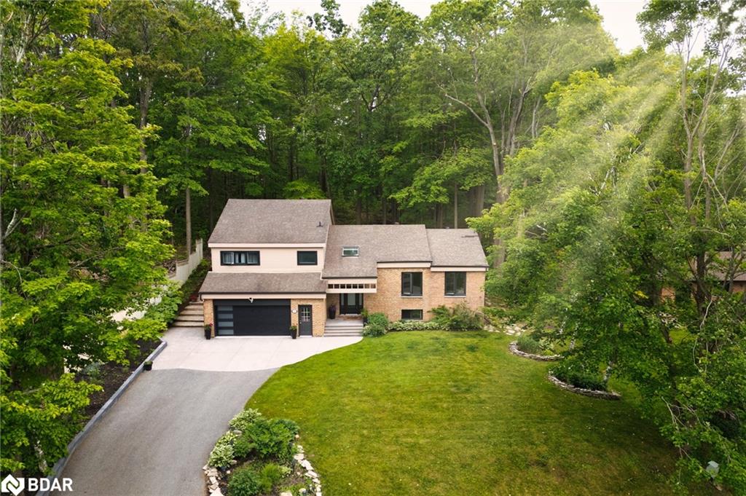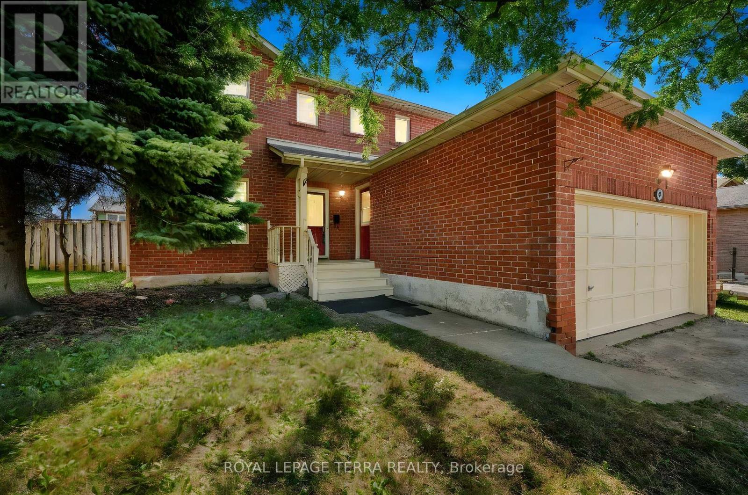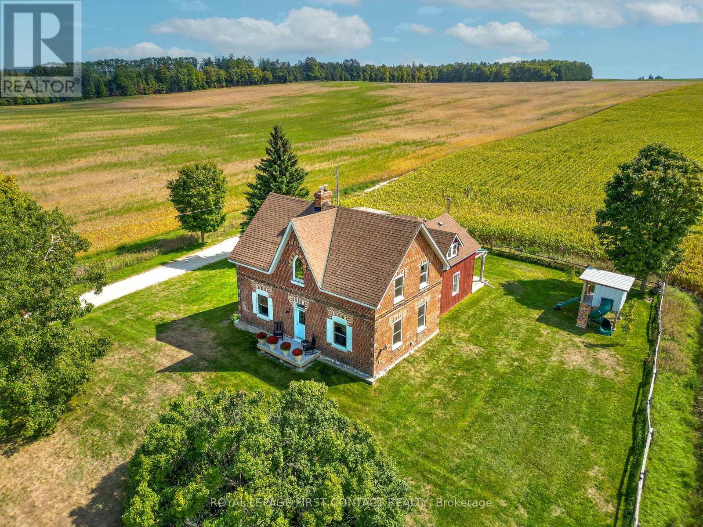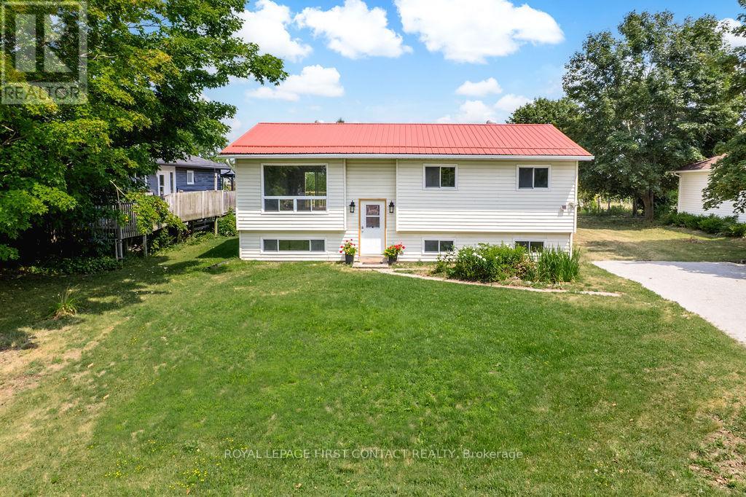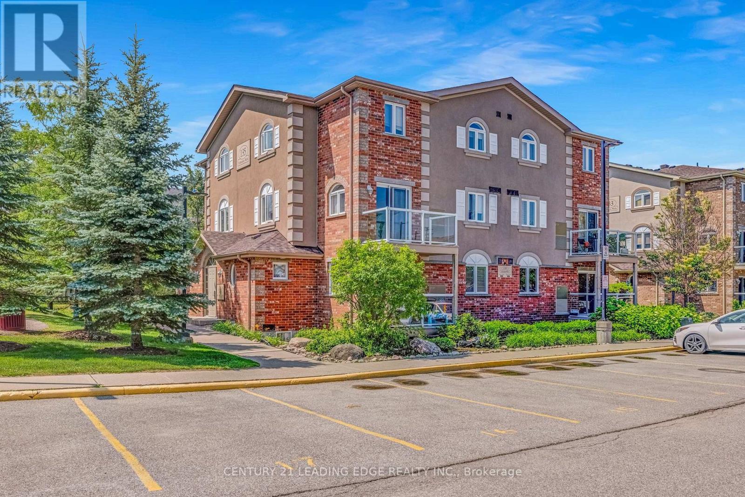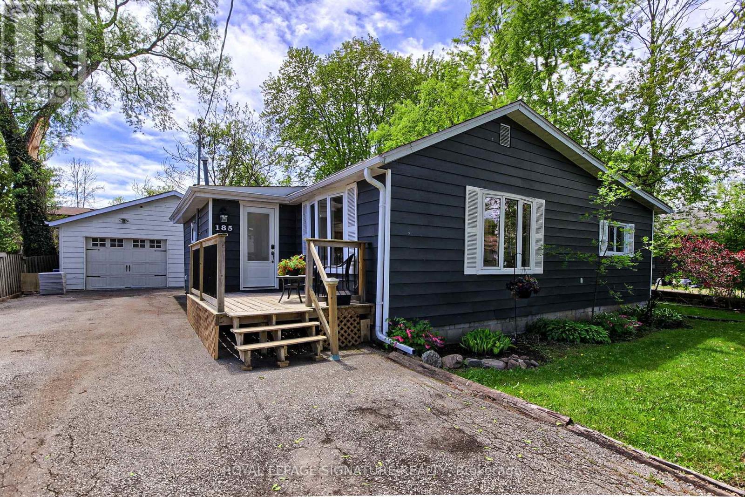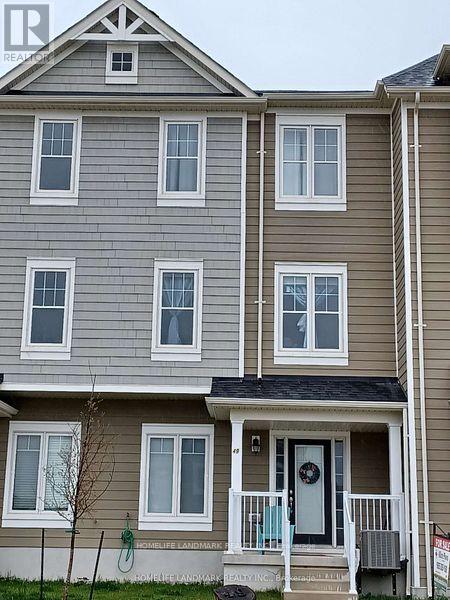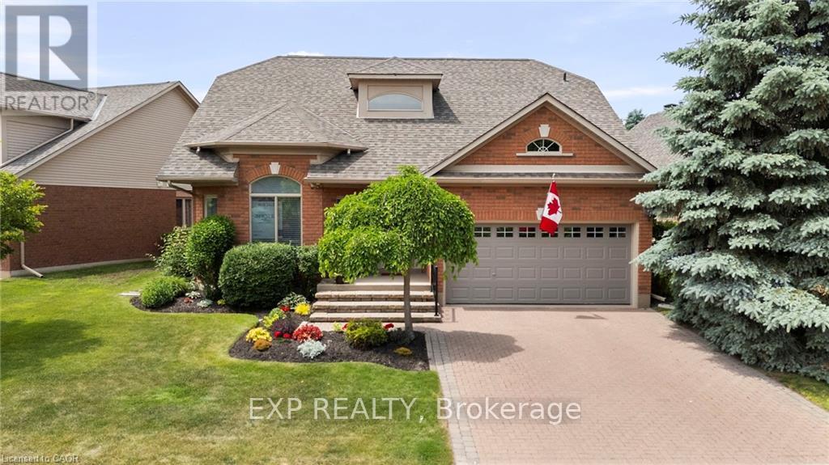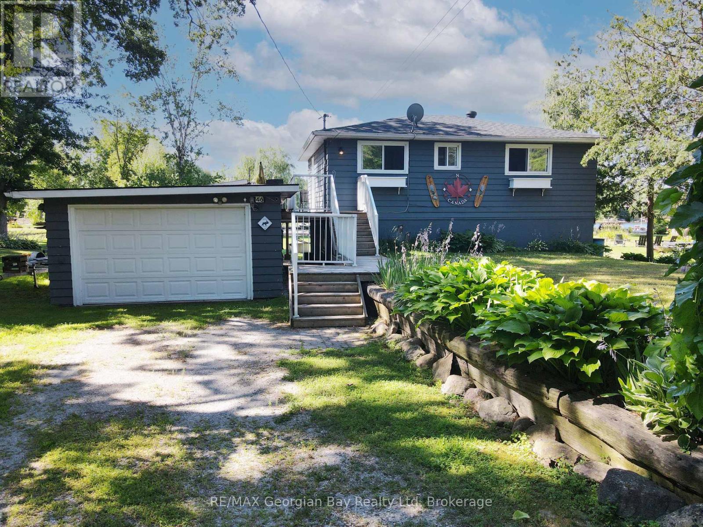
Highlights
Description
- Time on Houseful50 days
- Property typeSingle family
- Median school Score
- Mortgage payment
Experience waterfront living on the beautiful shores of Georgian Bay! This charming 3-bedroom, 2-bathroom home sits on an oversized lot with a private beach and dock perfect for boating, swimming, or simply enjoying the view. The large backyard offers plenty of space for entertaining family and friends, while the oversized deck is ideal for relaxing and taking in the stunning south-western sunsets. Inside, a walkout basement features a cozy family room, and the detached bunkie offers additional space for guests or hobbies. Nature lovers will appreciate the peaceful setting and abundant birdlife. Additional features include a detached garage, forced air oil heat, and unbeatable access to year-round recreation including golf, snowmobiling, and more. Centrally located between Barrie, Orillia, and Midland, and close to all amenities this is a true four-season getaway. (id:63267)
Home overview
- Cooling Wall unit
- Heat source Oil
- Heat type Forced air
- Sewer/ septic Septic system
- # total stories 2
- # parking spaces 7
- Has garage (y/n) Yes
- # full baths 2
- # total bathrooms 2.0
- # of above grade bedrooms 3
- Community features School bus
- Subdivision Rural tay
- View View of water, direct water view
- Water body name Georgian bay
- Lot size (acres) 0.0
- Listing # S12311321
- Property sub type Single family residence
- Status Active
- Other 1.71m X 5.05m
Level: Basement - 3rd bedroom 3.3m X 3.27m
Level: Basement - Bathroom 3.3m X 3.28m
Level: Basement - Family room 4.9m X 5.04m
Level: Basement - Kitchen 3.64m X 3.83m
Level: Main - Bathroom 1.93m X 1.59m
Level: Main - Living room 4.12m X 5.09m
Level: Main - Bedroom 3.23m X 3.61m
Level: Main - Mudroom 2.18m X 2.15m
Level: Main - 2nd bedroom 2.97m X 2.95m
Level: Main
- Listing source url Https://www.realtor.ca/real-estate/28661912/46-forest-harbour-parkway-tay-rural-tay
- Listing type identifier Idx

$-2,533
/ Month

