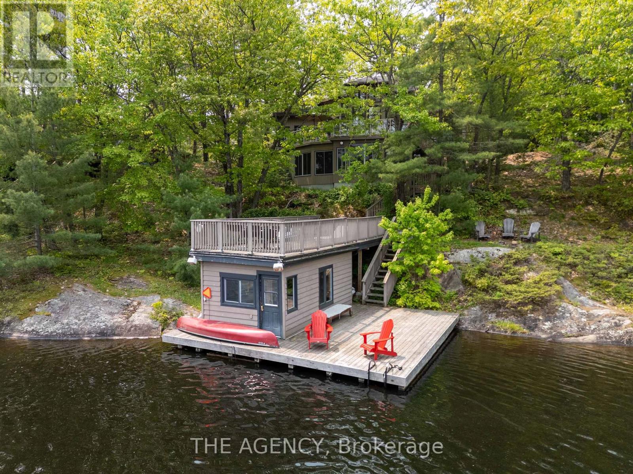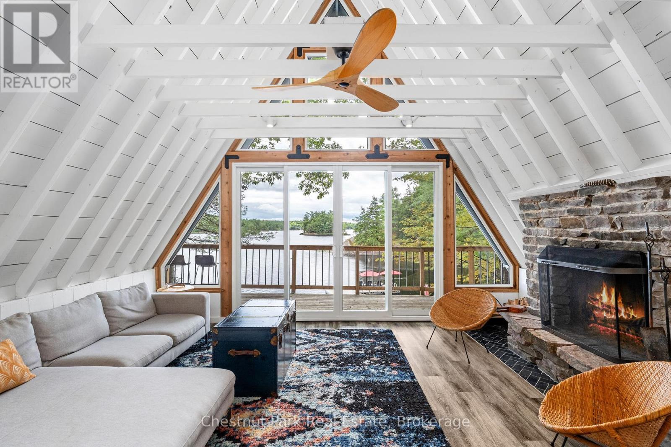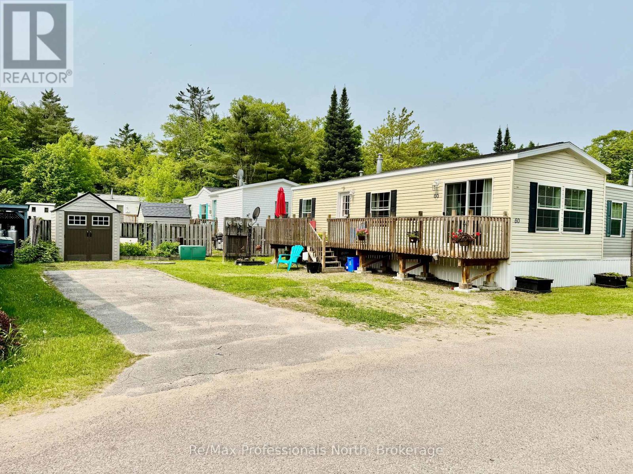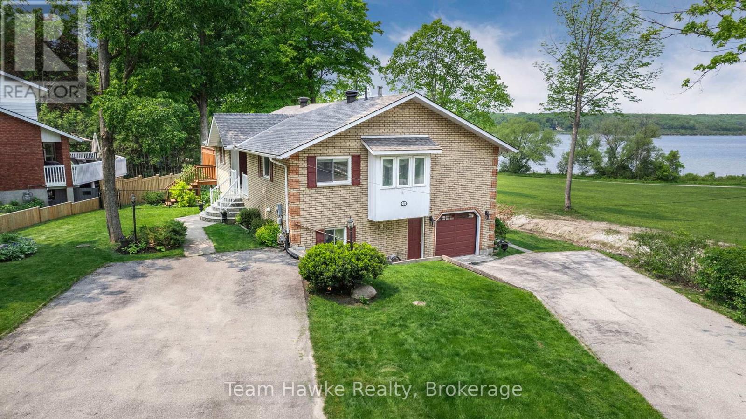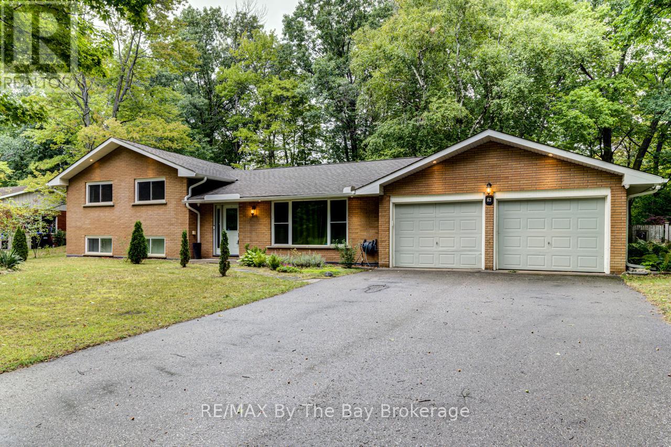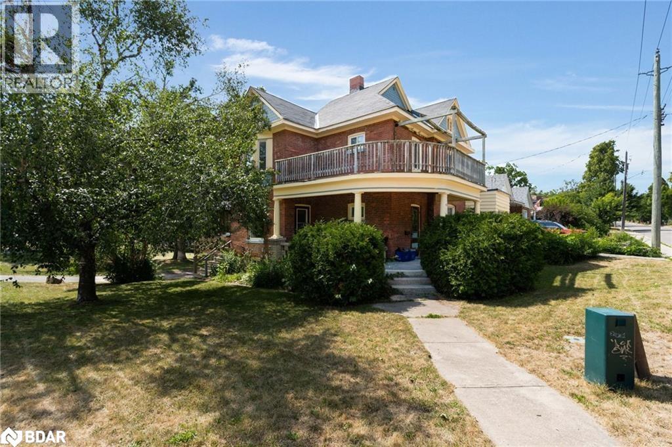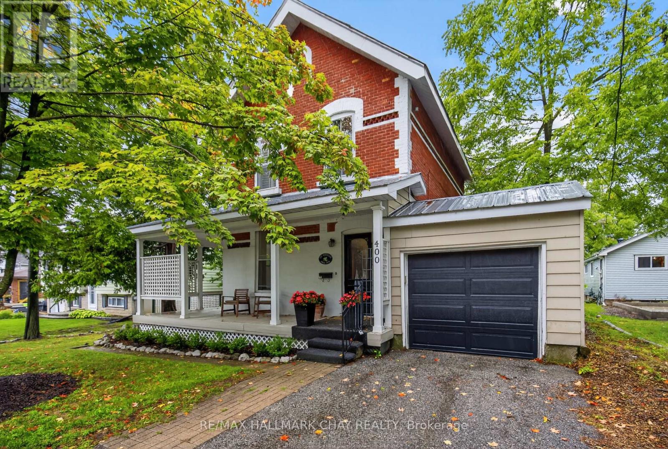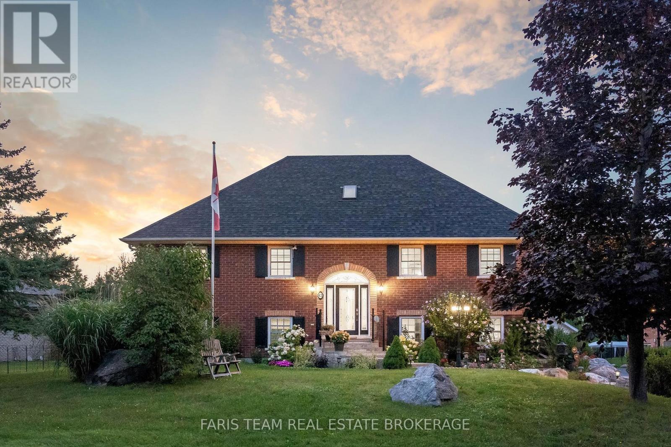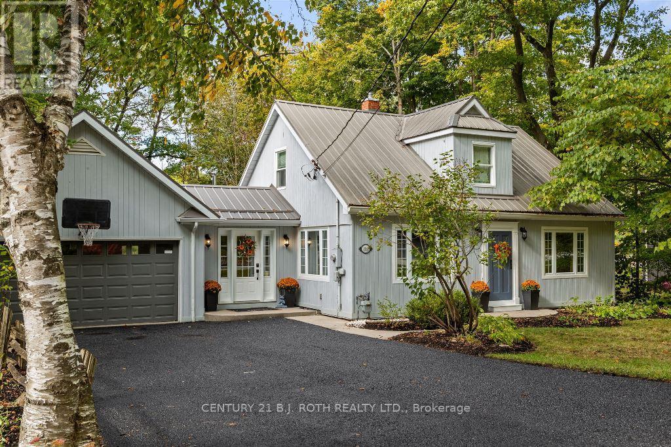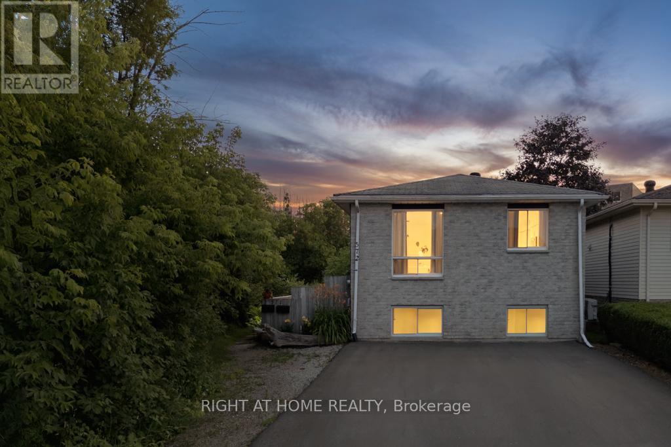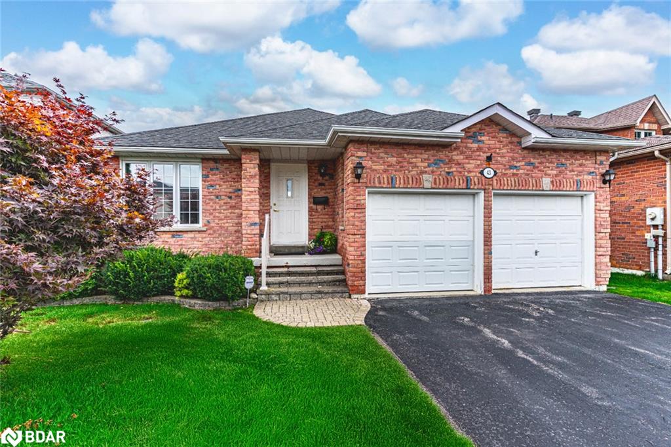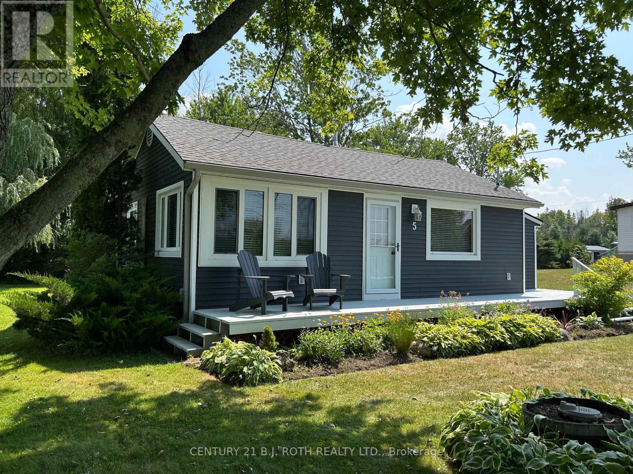
Highlights
Description
- Time on Houseful19 days
- Property typeSingle family
- StyleBungalow
- Median school Score
- Mortgage payment
Look no further for your year round house/cottage, across the steet from Sturgeon Bay with an unobstructed view of the bay & marsh full of wildlife! Fully updated in 2022 inside & out, available is an extensive update list for your review.! Open Concept living room w/gas fireplace & eat in kitchen with lots of cupboards & counter space & large picture windows overlooking your peacefull view of the Bay. 1 bedroom with double closet & potential for 2nd bedroom in place of the existing mudroom or possibly the enclosed side porch if you need another bedroom. Front row seats on the deck & enclosed porch. $100/yr neighbourhood fee for access to private boat launch & private park directly across the street. This home is turnkey & impeccable, ready for a first time buyer, seniors downsizing or simply the cottage life! Conveniently close to Hwy, minutes to Midland, Orillia or Barrie, Tay Shore Trail & snowmobile trails! This home awaits you & somewhere for you to enjoy the quiet & stunning panoramic views of a lifetime. Book your viewing today! (id:63267)
Home overview
- Cooling Wall unit
- Heat source Natural gas
- Heat type Heat pump
- Sewer/ septic Holding tank
- # total stories 1
- # parking spaces 5
- # full baths 1
- # total bathrooms 1.0
- # of above grade bedrooms 1
- Flooring Laminate
- Has fireplace (y/n) Yes
- Subdivision Rural tay
- View View, lake view, direct water view
- Water body name Sturgeon bay
- Lot desc Landscaped
- Lot size (acres) 0.0
- Listing # S12354279
- Property sub type Single family residence
- Status Active
- Utility 2.17m X 1.5m
Level: Ground - Living room 4.29m X 3.36m
Level: Main - Mudroom 1.83m X 1.55m
Level: Main - Bedroom 3.08m X 2.44m
Level: Main - Bathroom Measurements not available
Level: Main - Kitchen 4.29m X 3.36m
Level: Main
- Listing source url Https://www.realtor.ca/real-estate/28754923/5-delta-drive-tay-rural-tay
- Listing type identifier Idx

$-1,200
/ Month

