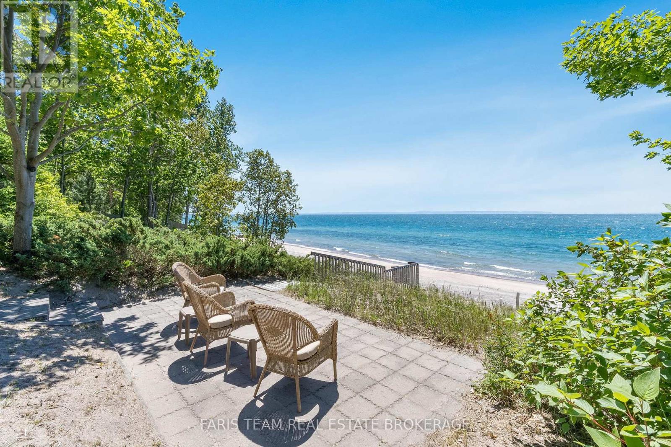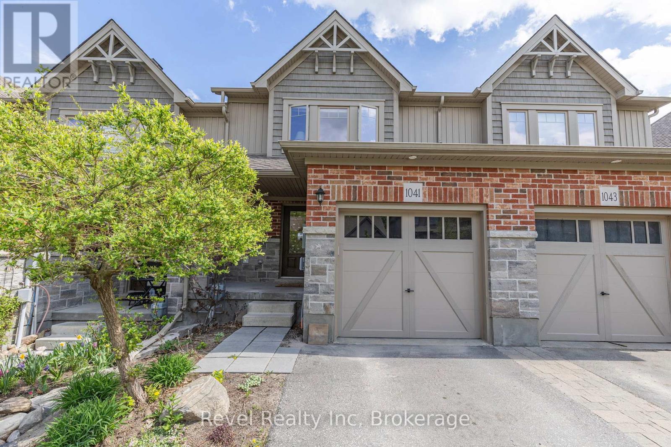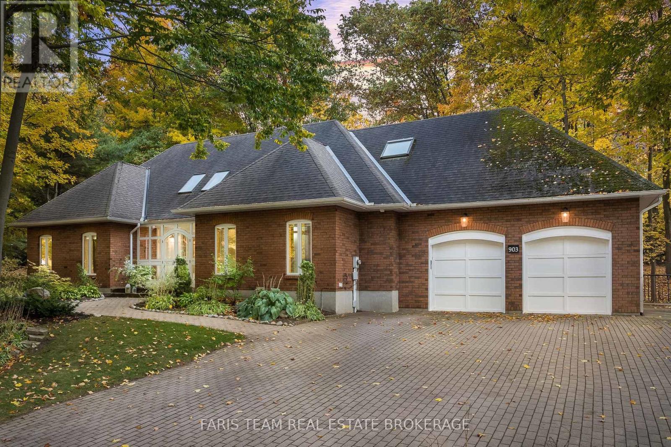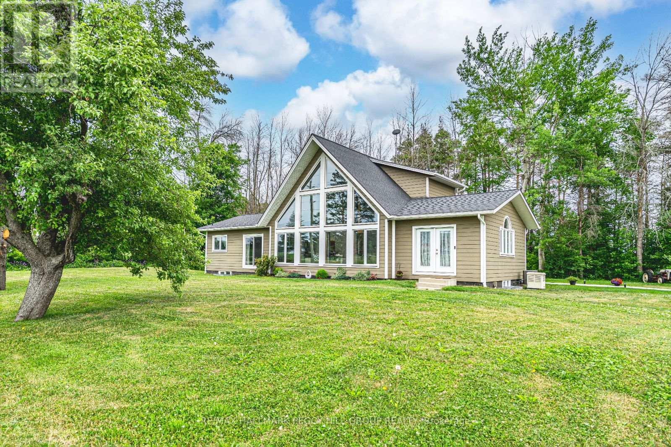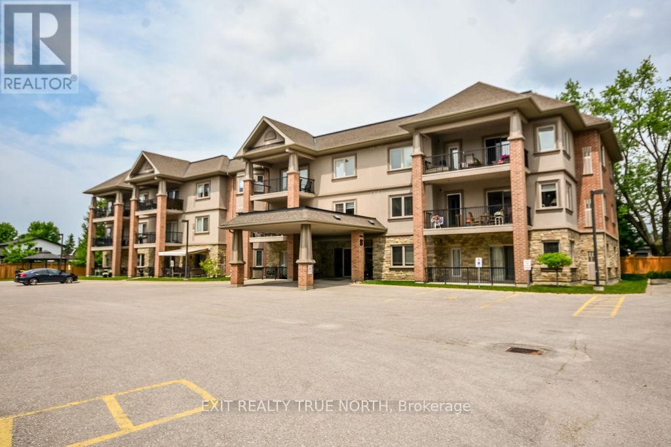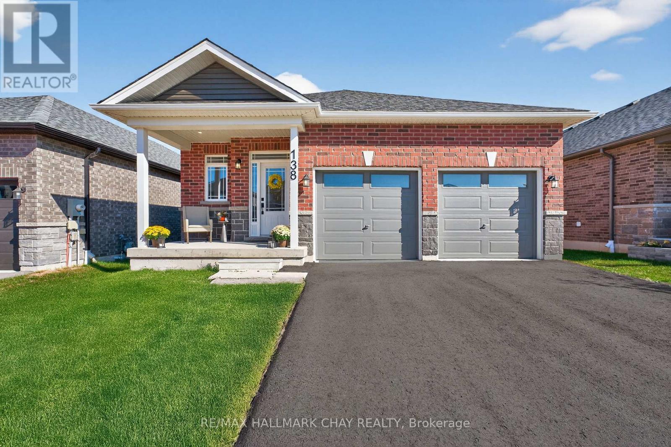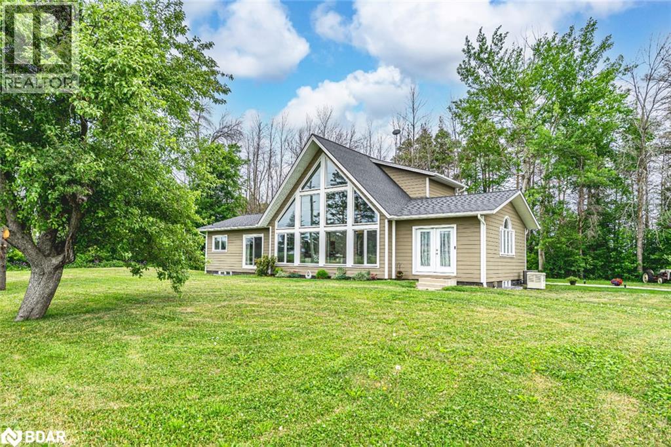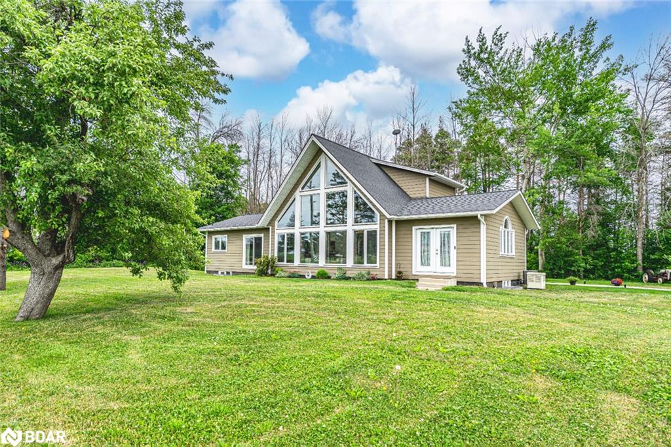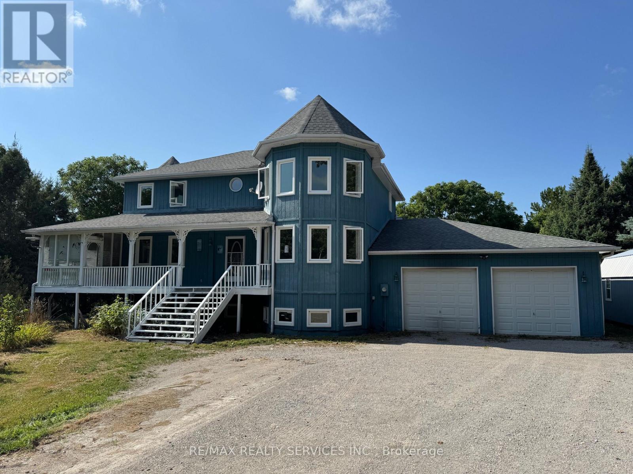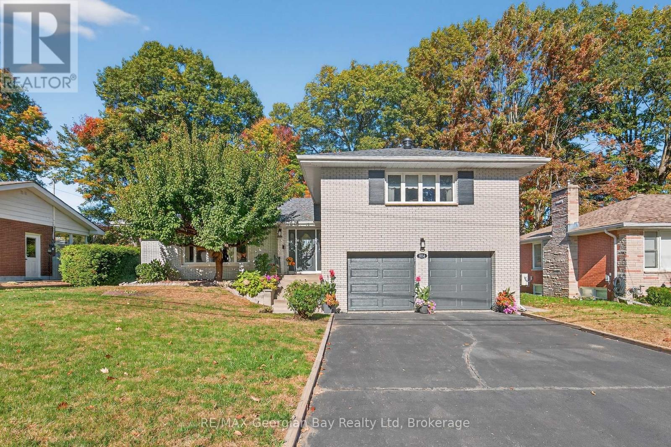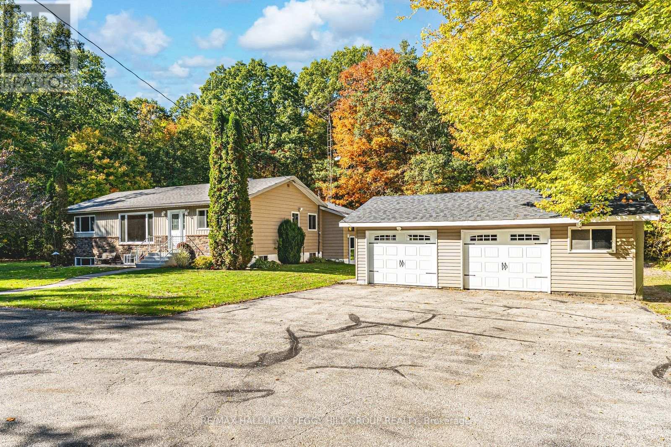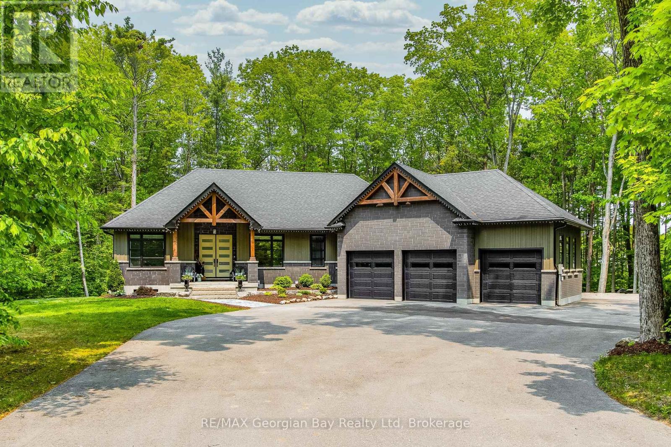
Highlights
Description
- Time on Houseful137 days
- Property typeSingle family
- StyleBungalow
- Median school Score
- Mortgage payment
Live in luxury. Welcome to Windermere Estates - Executive-style custom-built home, nestled in the highly sought subdivision. Designed with both function and luxury in mind, this home checks all the boxes. Step into the heart of the home, custom kitchen with quartz countertops and island, perfect for everyday meals or hosting family and friends. The open-concept dining and living area features a stunning gas fireplace and a walkout to a covered porch, ideal for relaxing summer evenings. With 3 bedrooms upstairs and 2 more on the lower level, there's plenty of space for family, guests, and a home office setup on main level. With 3 baths in total the primary bedroom suite boasts a beautiful ensuite bath, while the other 2 bathrooms throughout the home ensure convenience for all. The fully finished walkout basement offers even more living space, including a large rec/family room, a second fireplace, and an open layout that's perfect for In-law potential or entertaining family or friends. Outside, you'll find a 3-car heated garage with epoxy floors, a paved driveway, and a landscaped yard all designed for style and practicality. With gas heat, central air, ICF foundation and thoughtful finishes throughout, this home offers comfort year-round. Centrally located between Barrie, Orillia, and Midland, and just minutes from town and the stunning shores of Georgian Bay. This is the one you've been waiting for you wont be disappointed. (id:63267)
Home overview
- Cooling Central air conditioning, air exchanger
- Heat source Natural gas
- Heat type Forced air
- Sewer/ septic Septic system
- # total stories 1
- # parking spaces 11
- Has garage (y/n) Yes
- # full baths 3
- # total bathrooms 3.0
- # of above grade bedrooms 4
- Has fireplace (y/n) Yes
- Community features School bus
- Subdivision Rural tay
- Lot size (acres) 0.0
- Listing # S12200145
- Property sub type Single family residence
- Status Active
- 5th bedroom 3.85m X 3.99m
Level: Basement - Other 2.6m X 2.78m
Level: Basement - 4th bedroom 3.85m X 2.82m
Level: Basement - Bathroom 3.85m X 2.47m
Level: Basement - Recreational room / games room 13.76m X 10.4m
Level: Basement - Bathroom 2.68m X 1.43m
Level: Main - Laundry 2.59m X 3.74m
Level: Main - 3rd bedroom 5.57m X 5.01m
Level: Main - Bathroom 3.6m X 2.28m
Level: Main - Kitchen 4.66m X 3.44m
Level: Main - Living room 5.42m X 5.85m
Level: Main - 2nd bedroom 3.85m X 3.31m
Level: Main - Bedroom 3.85m X 3.09m
Level: Main - Den 2.66m X 2.9m
Level: Main - Dining room 4.06m X 3m
Level: Main
- Listing source url Https://www.realtor.ca/real-estate/28424400/50-windermere-circle-tay-rural-tay
- Listing type identifier Idx

$-4,266
/ Month

