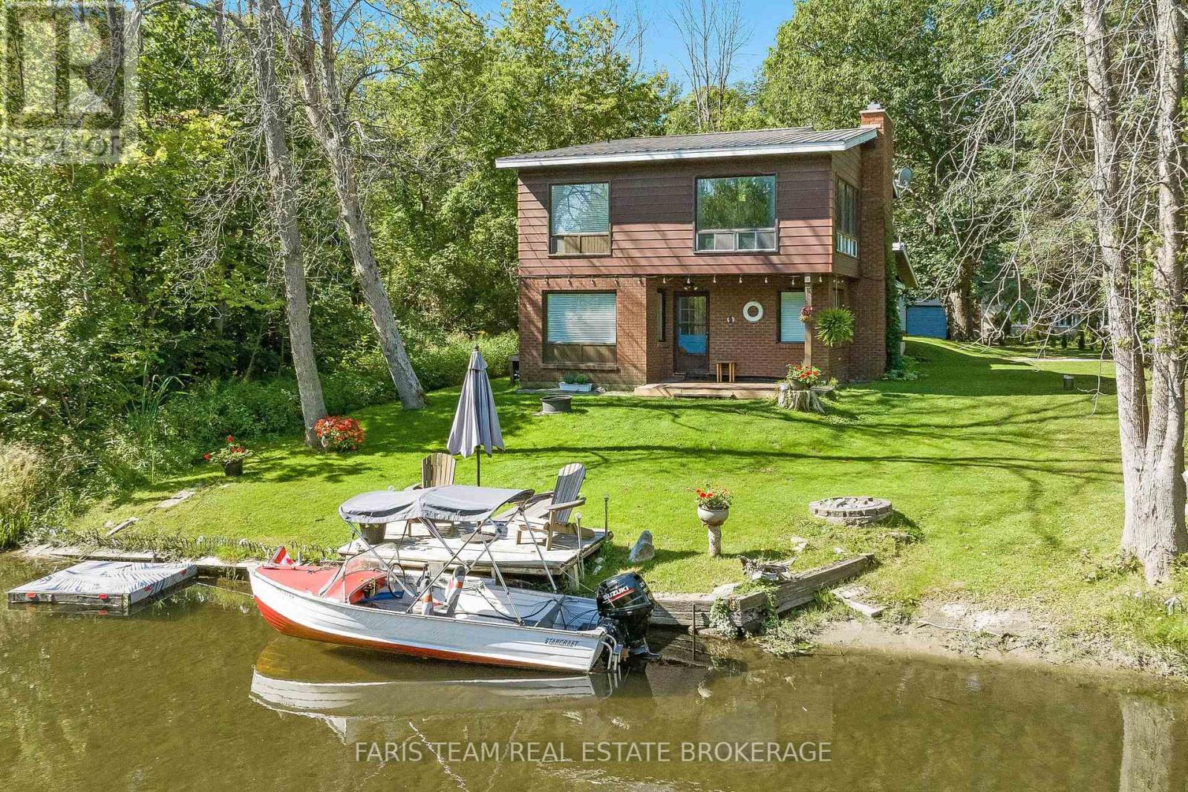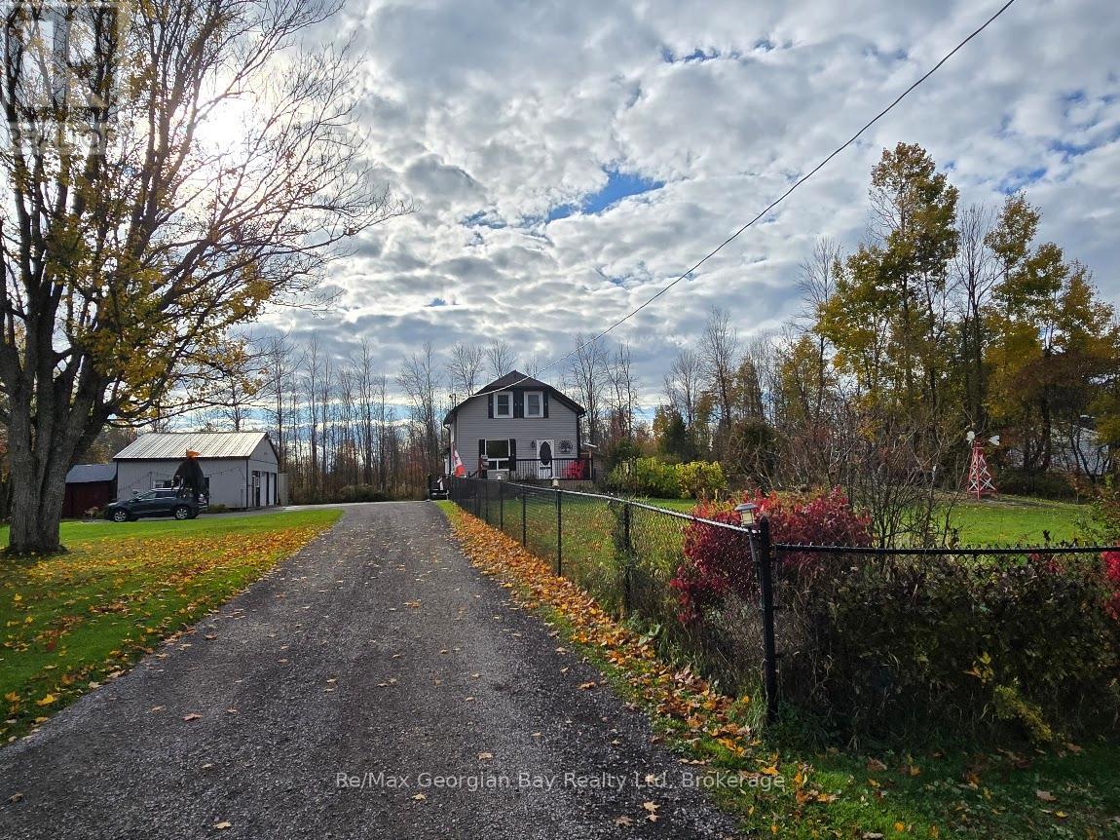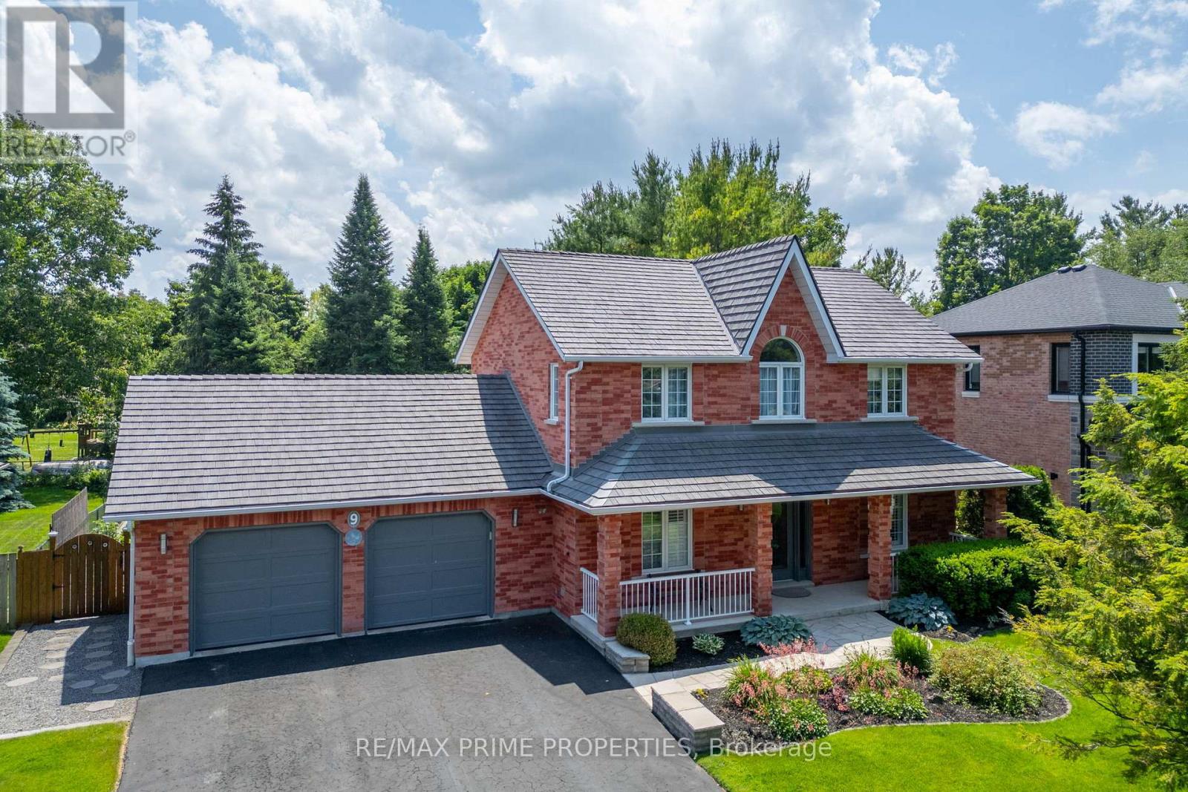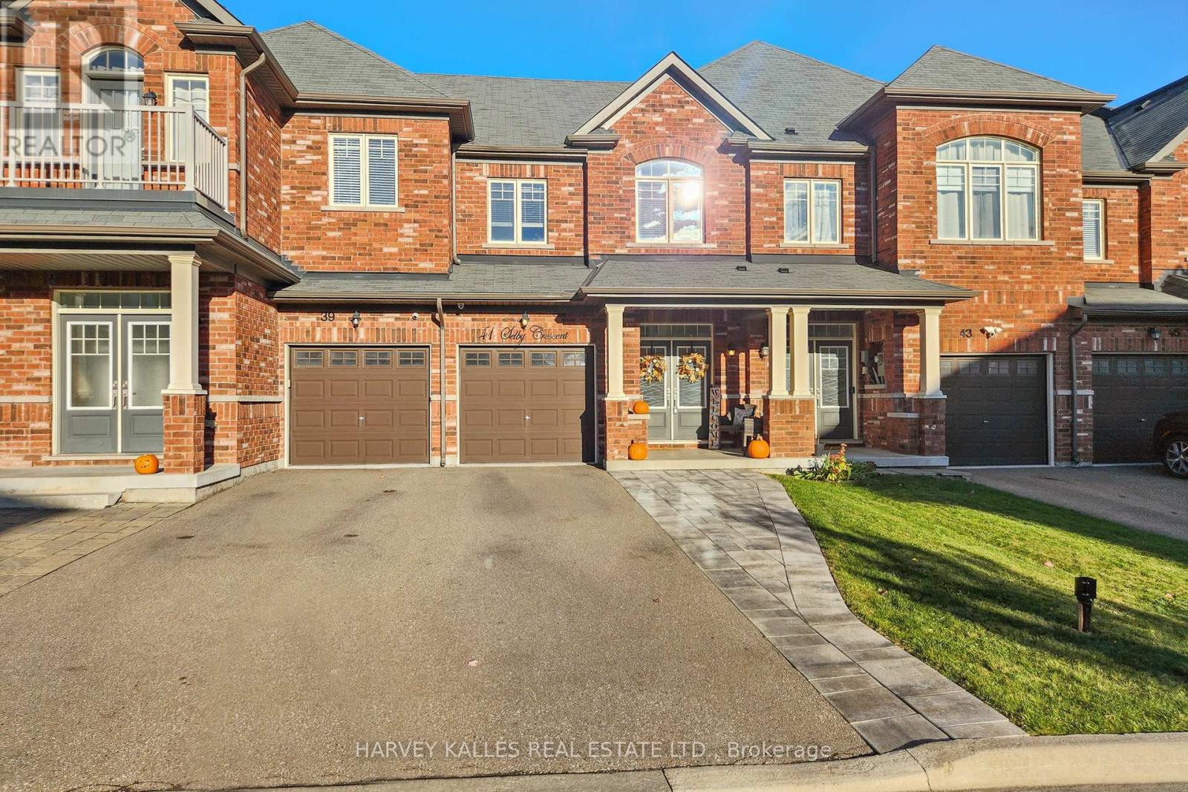
Highlights
Description
- Time on Houseful12 days
- Property typeSingle family
- Median school Score
- Mortgage payment
Top 5 Reasons You Will Love This Home: 1) Recreation and entertainers dream being on the Sturgeon River, offering excellent fishing and easy access to Georgian Bay, with the added benefit of having the paved Tay Trails run alongside the property with direct access at the back of the property 2) One-of-a-kind home design featuring an extensive family room on the second level surrounded by windows overlooking the river, and a wood-burning fireplace, perfect for peaceful evenings 3) Enjoy the primary bedroom getaway on the third level, away from the family with exclusive ensuite access 4) A deceivingly large garage, over 50' deep, fitting up to three cars, with additional property behind 5) Tranquil neighbourhood with quick access to Highways 12 and 400. 2,115 above grade sq.ft. Age 54. *Please note some images have been virtually staged to show the potential of the home. (id:63267)
Home overview
- Cooling Central air conditioning
- Heat source Natural gas
- Heat type Forced air
- Sewer/ septic Septic system
- # total stories 2
- # parking spaces 8
- Has garage (y/n) Yes
- # full baths 2
- # total bathrooms 2.0
- # of above grade bedrooms 3
- Flooring Vinyl
- Subdivision Rural tay
- View Unobstructed water view
- Water body name Sturgeon river
- Directions 2023724
- Lot size (acres) 0.0
- Listing # S12455252
- Property sub type Single family residence
- Status Active
- Family room 7.79m X 4.3m
Level: 2nd - Bedroom 3.83m X 2.94m
Level: 2nd - Bedroom 3.21m X 2.91m
Level: 2nd - Primary bedroom 4.97m X 2.82m
Level: 3rd - Kitchen 5.06m X 3.84m
Level: Main - Living room 4.95m X 2.95m
Level: Main - Dining room 4.24m X 3.83m
Level: Main
- Listing source url Https://www.realtor.ca/real-estate/28974008/54-hearthstone-drive-tay-rural-tay
- Listing type identifier Idx

$-1,517
/ Month












