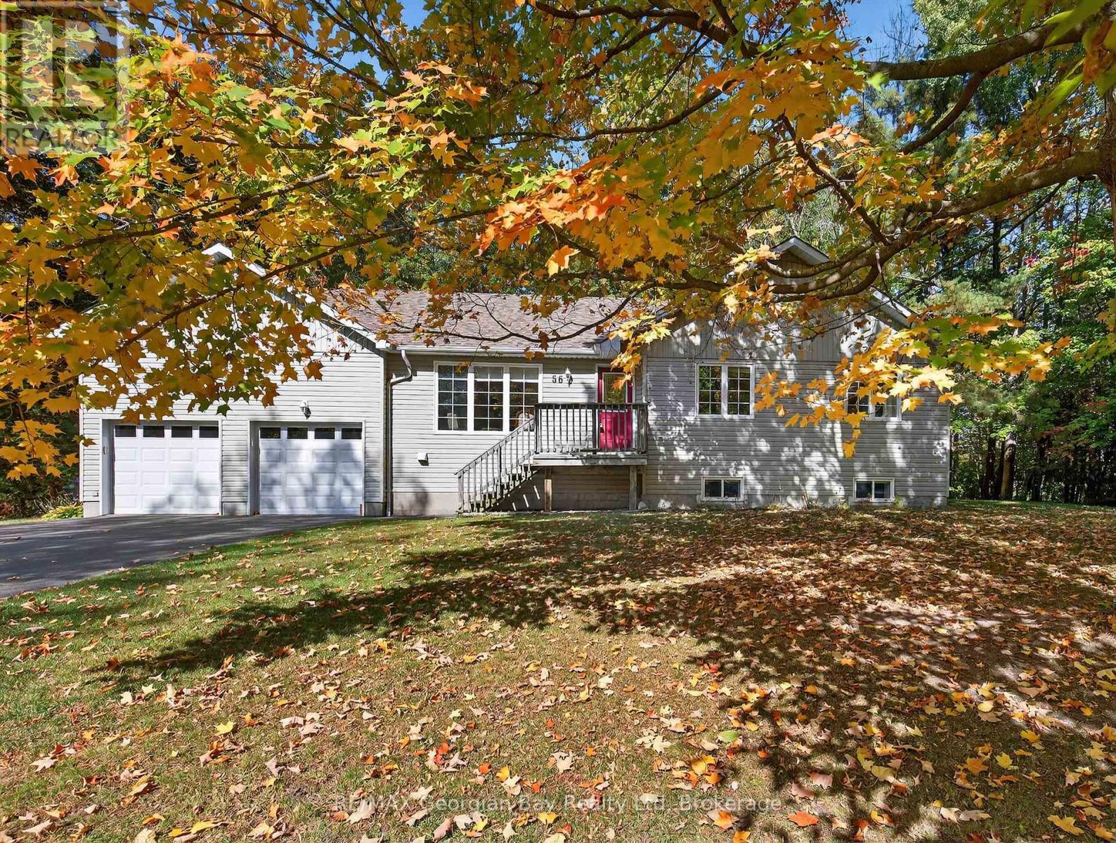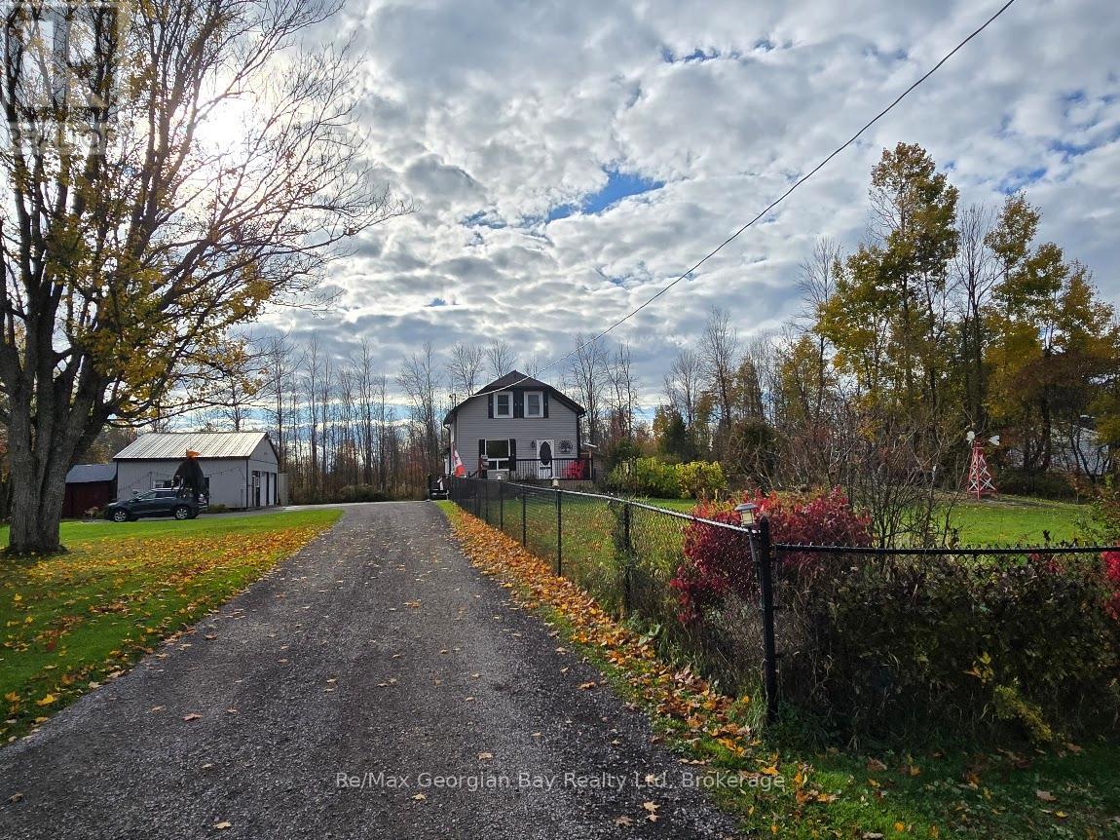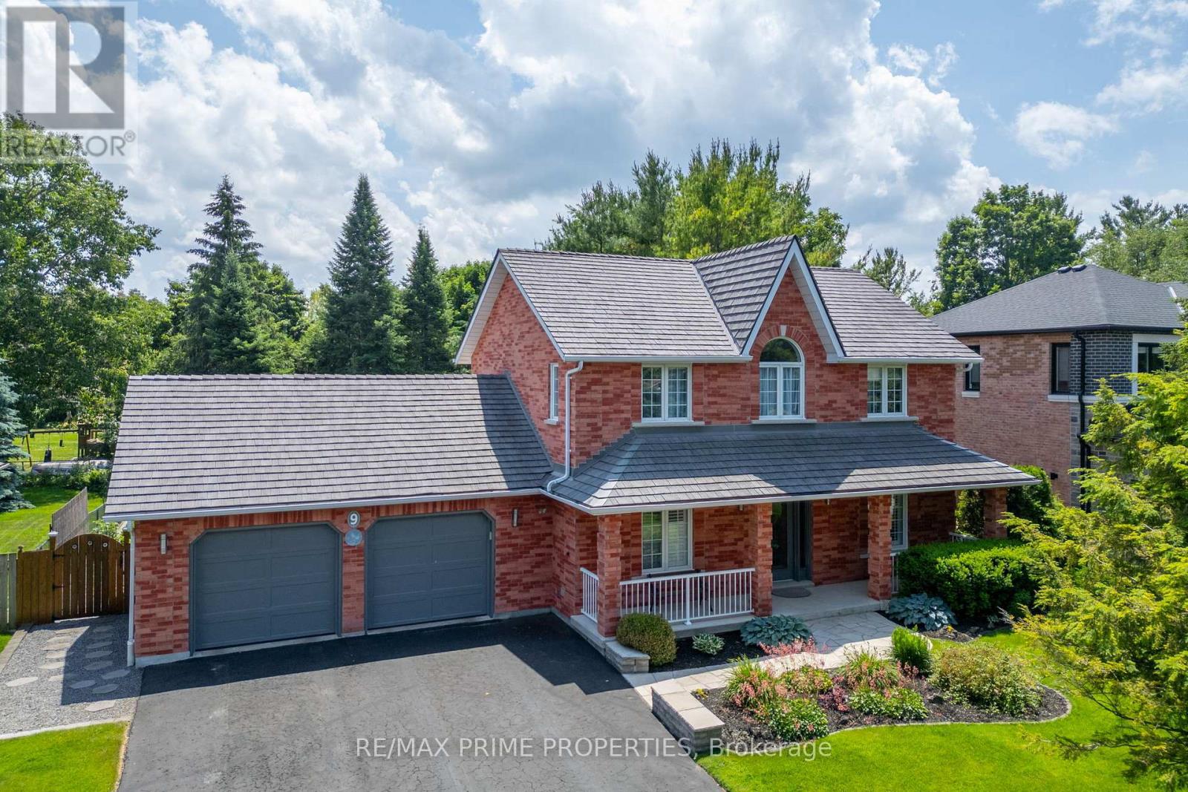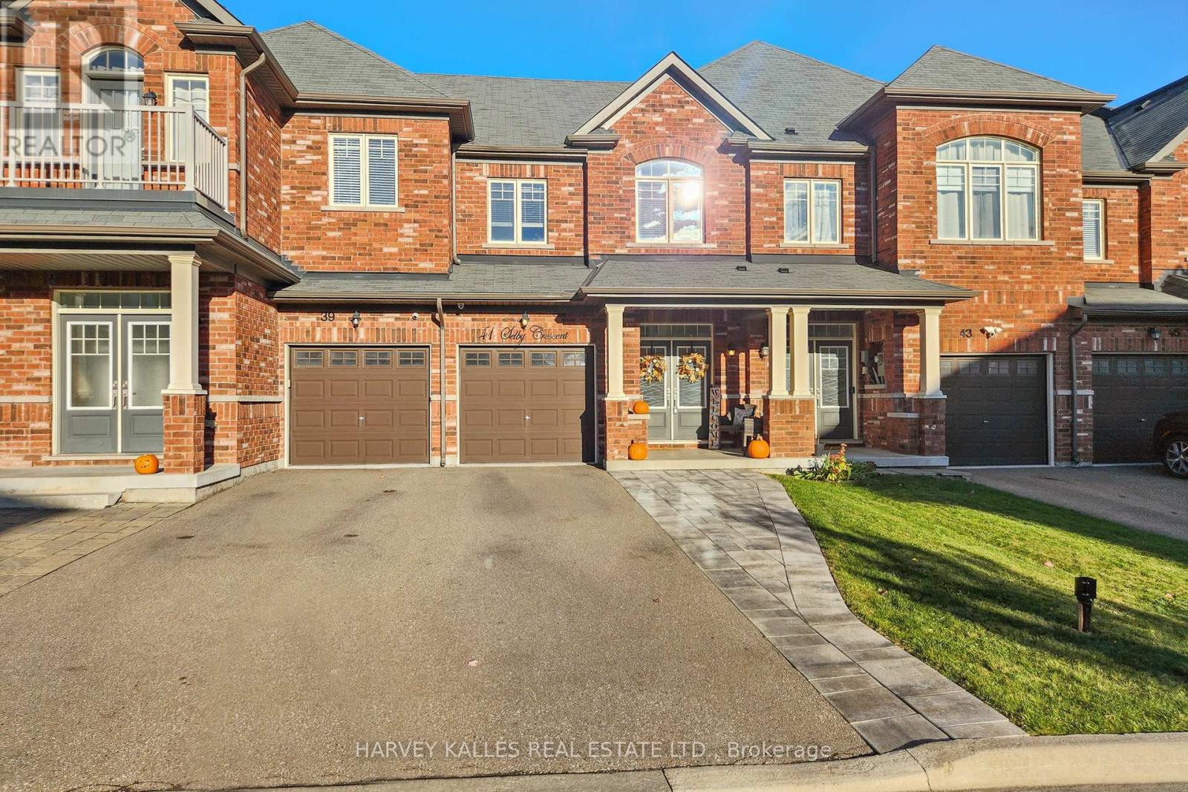
Highlights
Description
- Time on Houseful13 days
- Property typeSingle family
- StyleBungalow
- Median school Score
- Mortgage payment
Country Charm on 6 plus Acres! Check this out. This inviting bungalow offers the perfect blend of privacy and convenience - centrally located between Midland, Barrie, Orillia, and just minutes to Hwy 400, beautiful Georgian Bay, all scenic trails and more. Perfect for all boaters, snowmobilers, and skiers. The main floor features a bright living room and a kitchen/dining room combo that opens to a deck with a hot tub ideal for entertaining family & friends or just relaxing. The home includes 3 + 1 bedrooms and 3 bathrooms, including a primary ensuite. The fully finished basement offers a spacious rec room, office area, and large laundry room. Enjoy peace of mind with a generator system, forced air gas, central air, HRV system, water softener, 2-car garage, paved drive, and plenty of outdoor space for gardening, play, or simply soaking up the tranquil surroundings. A true country retreat with modern comforts - ready to welcome you home! What are you waiting for? (id:63267)
Home overview
- Cooling Central air conditioning, air exchanger
- Heat source Propane
- Heat type Forced air
- Sewer/ septic Septic system
- # total stories 1
- # parking spaces 8
- Has garage (y/n) Yes
- # full baths 2
- # half baths 1
- # total bathrooms 3.0
- # of above grade bedrooms 4
- Community features School bus
- Subdivision Rural tay
- Lot size (acres) 0.0
- Listing # S12452072
- Property sub type Single family residence
- Status Active
- Office 3.14m X 2.47m
Level: Basement - Bathroom 2.42m X 2.02m
Level: Basement - Recreational room / games room 10.63m X 4.67m
Level: Basement - Laundry 5.52m X 4.05m
Level: Basement - 4th bedroom 3.71m X 4.05m
Level: Basement - Dining room 2.91m X 3.63m
Level: Main - 3rd bedroom 2.63m X 3.44m
Level: Main - Living room 5.76m X 4.06m
Level: Main - 2nd bedroom 3.58m X 3.44m
Level: Main - Bathroom 2.21m X 1.67m
Level: Main - Kitchen 2.61m X 3.53m
Level: Main - Bedroom 3.92m X 3.53m
Level: Main - Bathroom 2.21m X 1.76m
Level: Main
- Listing source url Https://www.realtor.ca/real-estate/28966606/56-becketts-side-road-tay-rural-tay
- Listing type identifier Idx

$-2,335
/ Month












