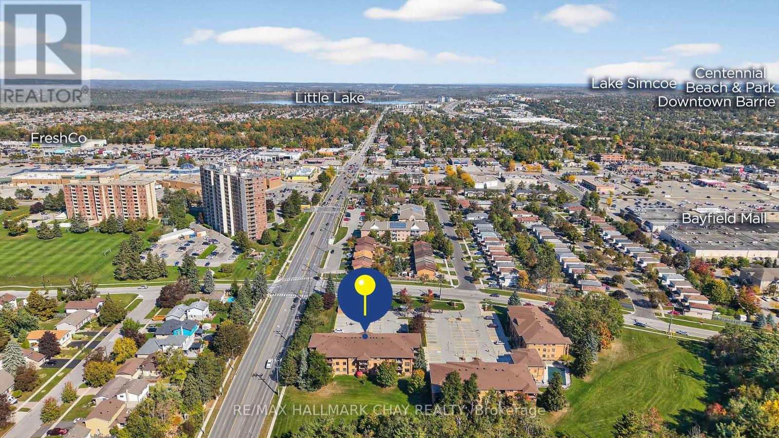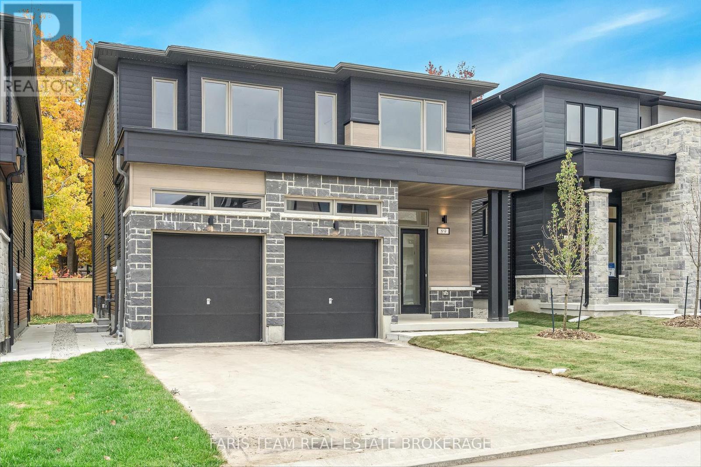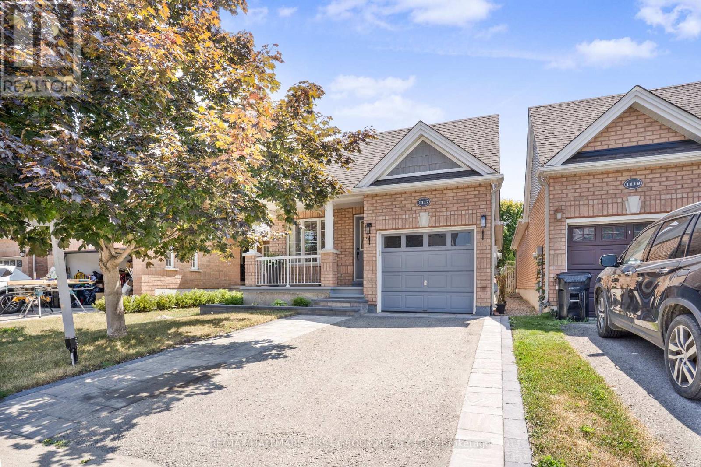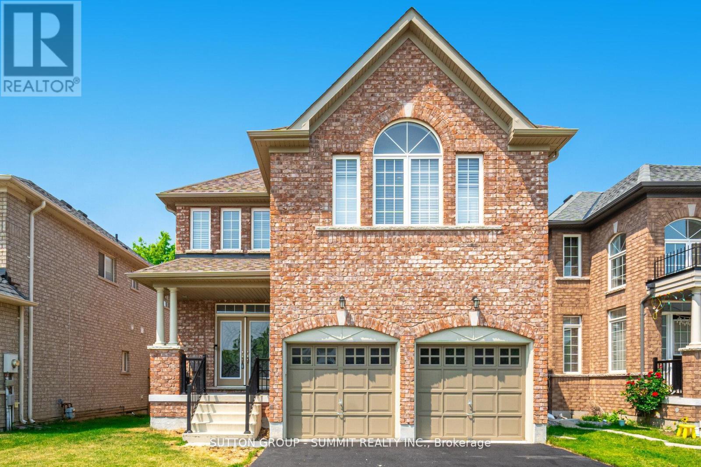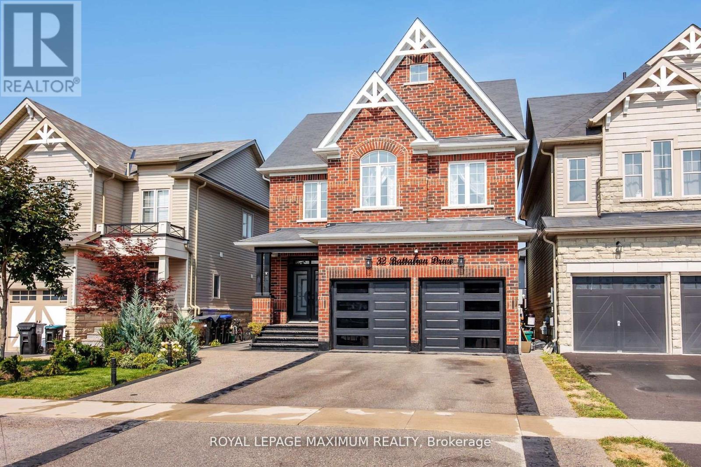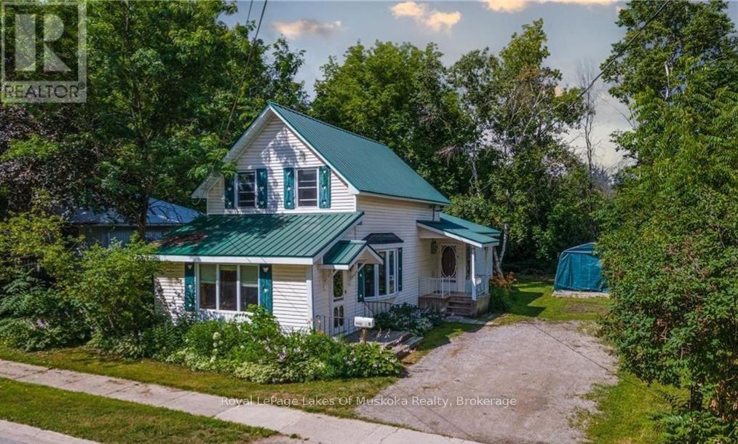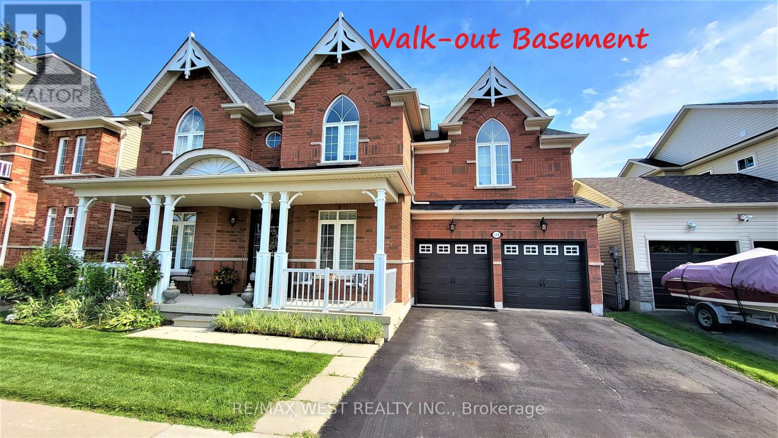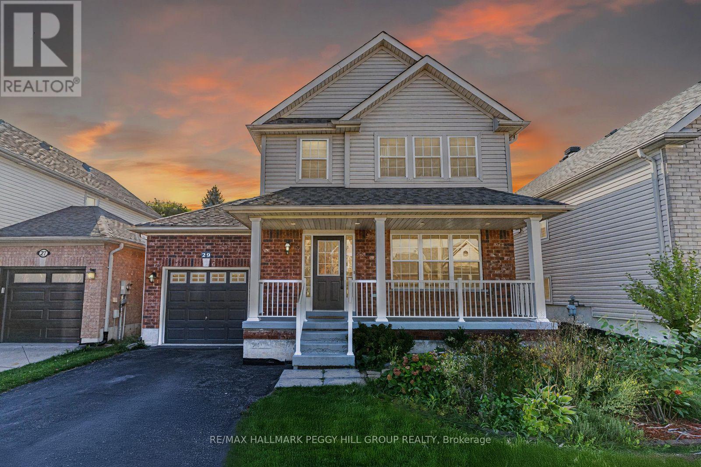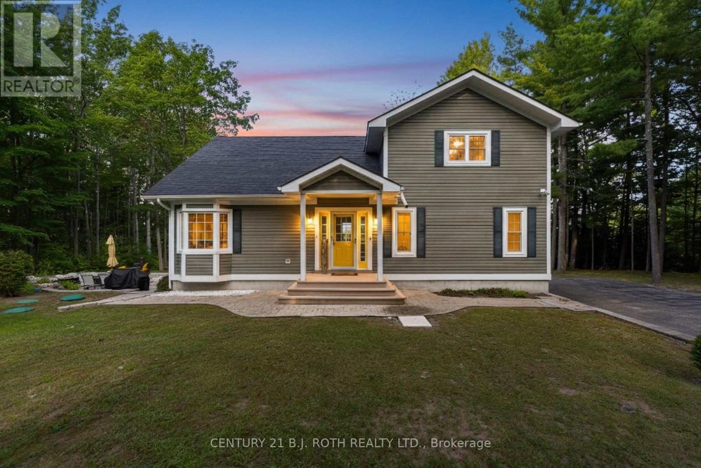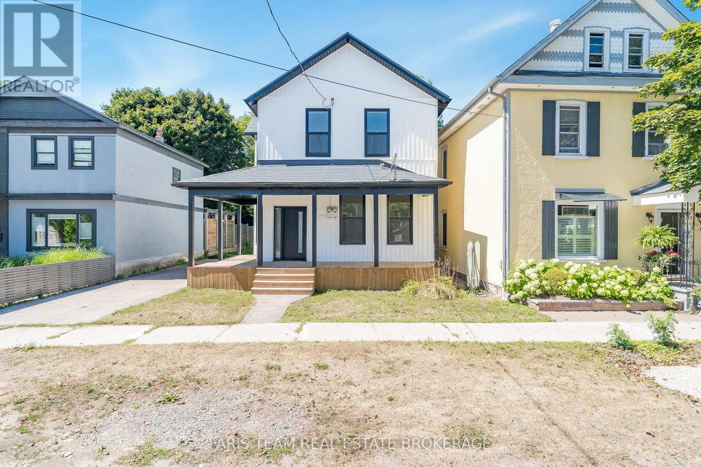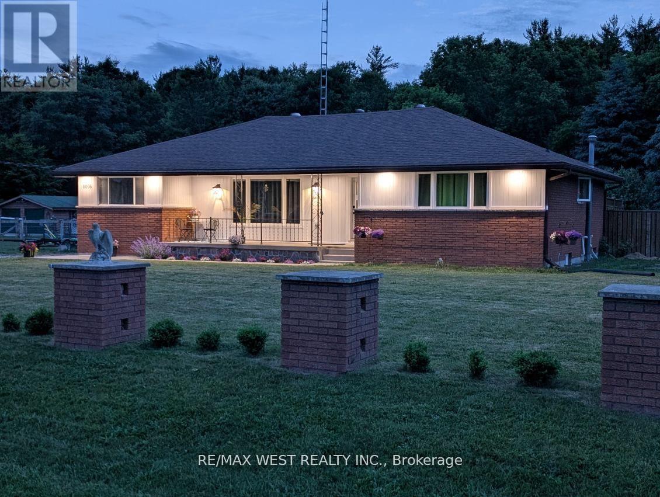
Highlights
This home is
6%
Time on Houseful
2 hours
School rated
5.5/10
Tay
-1.74%
Description
- Time on Housefulnew 2 hours
- Property typeSingle family
- StyleBungalow
- Median school Score
- Mortgage payment
Endless possibilities! 1/2 acre lot fully renovated bungalow with in law suite, stunning chefs kitchen, fully finished basement. Massive master ensuite and walk in closet. Each bedroom on main floor has its on ensuite bathroom as well. Oversized 31 x 25 climate controlled 400 amp service garage space as well. Fully landscaped yard. 1 hour 15 min to Toronto, 25 minutes to Barrie 1 minute to amenities in Waverley. This property must be seen to be appreciated. Too many upgrades to list. Priced to sell. (id:63267)
Home overview
Amenities / Utilities
- Heat source Natural gas
- Heat type Forced air
- Sewer/ septic Septic system
Exterior
- # total stories 1
- # parking spaces 10
- Has garage (y/n) Yes
Interior
- # full baths 4
- # total bathrooms 4.0
- # of above grade bedrooms 4
Location
- Subdivision Elmvale
- Directions 2140116
Lot/ Land Details
- Lot desc Landscaped
Overview
- Lot size (acres) 0.0
- Listing # S12448253
- Property sub type Single family residence
- Status Active
Rooms Information
metric
- Great room 8.23m X 7.62m
Level: Basement - Laundry 2.44m X 2.44m
Level: Basement - Utility 2.74m X 2.44m
Level: Basement - 4th bedroom 5.03m X 2.59m
Level: Basement - Cold room 7.62m X 1.52m
Level: Basement - Other 2.44m X 2.44m
Level: Basement - Dining room 3.28m X 2.44m
Level: Main - Bathroom 3.35m X 3.05m
Level: Main - Living room 7.62m X 4.65m
Level: Main - Bathroom 2.13m X 1.98m
Level: Main - 2nd bedroom 3.96m X 3.66m
Level: Main - 3rd bedroom 3.96m X 3.35m
Level: Main - Kitchen 6.71m X 3.28m
Level: Main - Primary bedroom 4.27m X 3.28m
Level: Main - Bathroom 2.13m X 1.98m
Level: Main - Bathroom 2.44m X 1.52m
Level: Main
SOA_HOUSEKEEPING_ATTRS
- Listing source url Https://www.realtor.ca/real-estate/28958743/6098-vasey-road-springwater-elmvale-elmvale
- Listing type identifier Idx
The Home Overview listing data and Property Description above are provided by the Canadian Real Estate Association (CREA). All other information is provided by Houseful and its affiliates.

Lock your rate with RBC pre-approval
Mortgage rate is for illustrative purposes only. Please check RBC.com/mortgages for the current mortgage rates
$-2,000
/ Month25 Years fixed, 20% down payment, % interest
$
$
$
%
$
%

Schedule a viewing
No obligation or purchase necessary, cancel at any time
Nearby Homes
Real estate & homes for sale nearby

